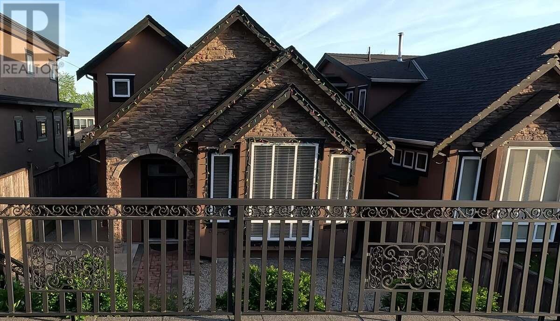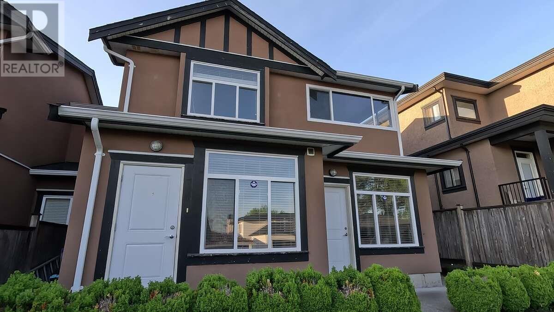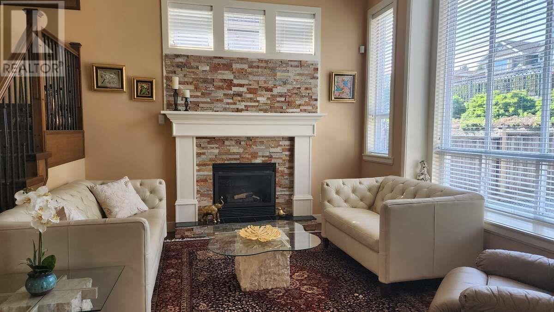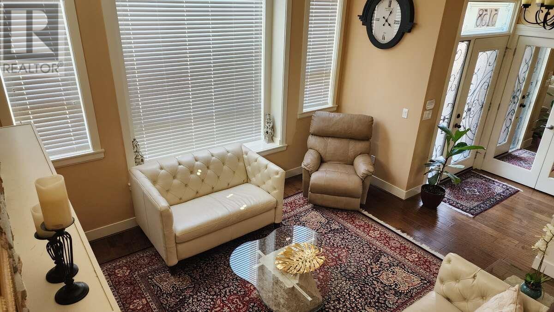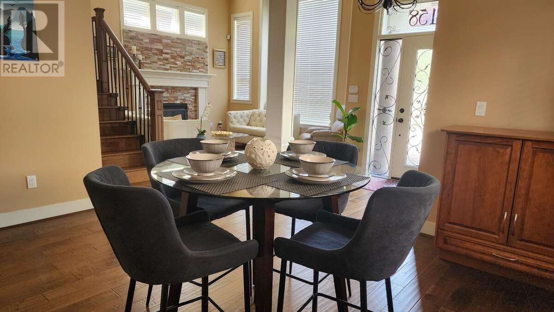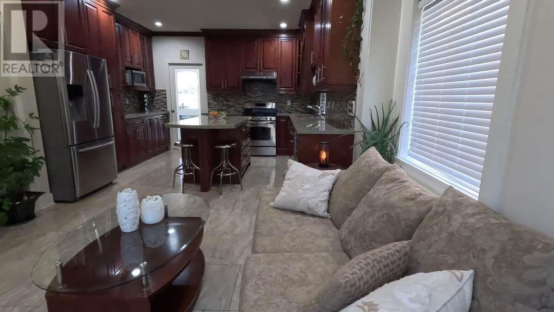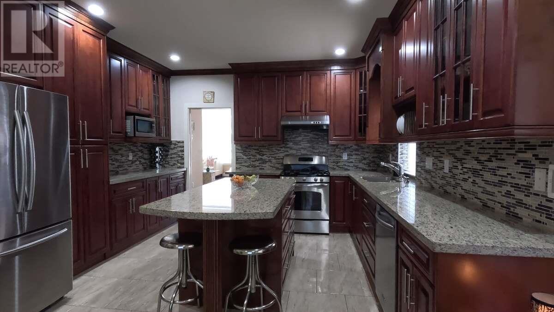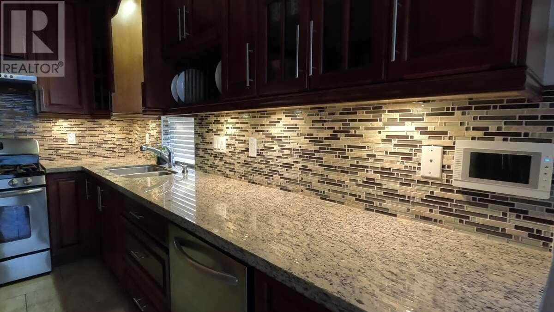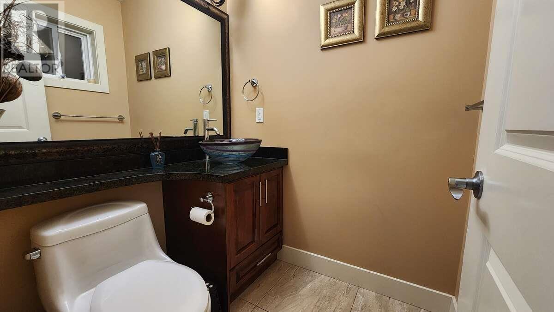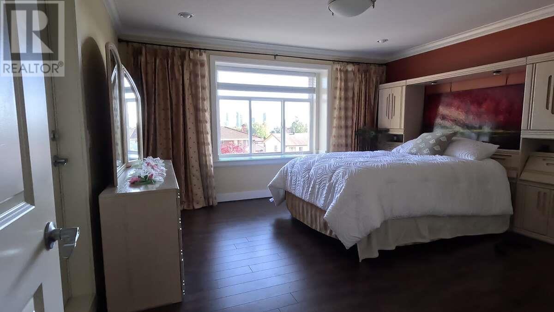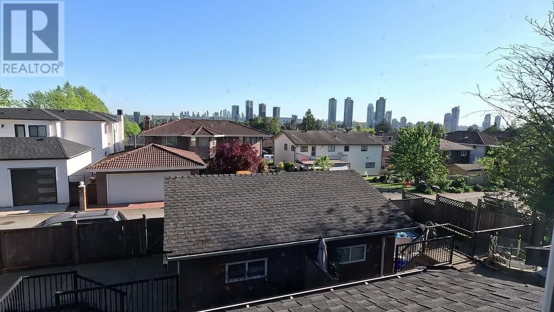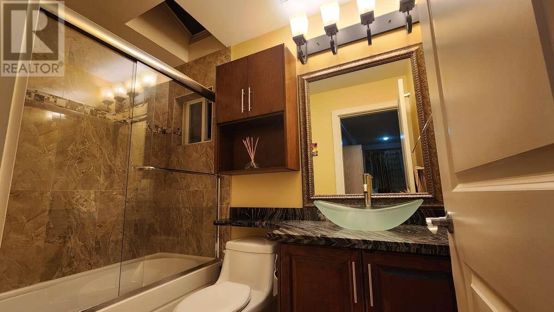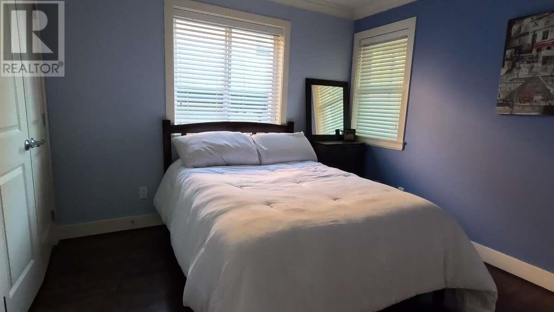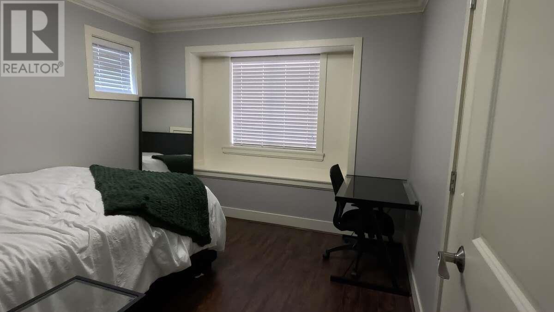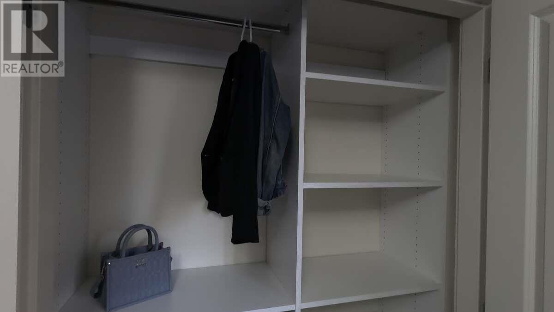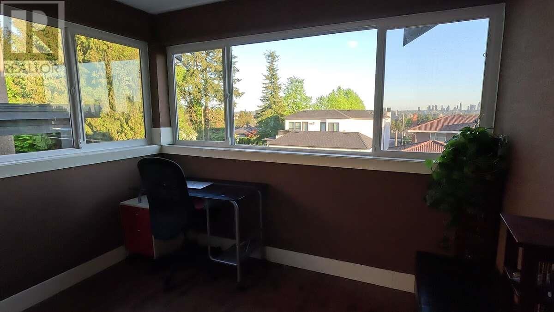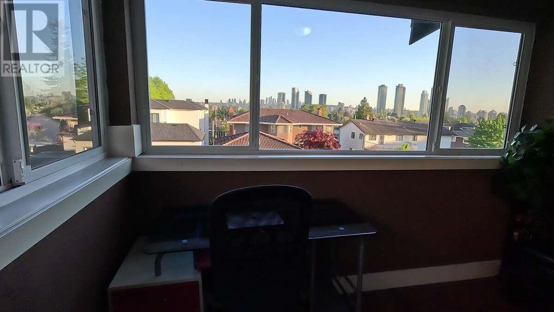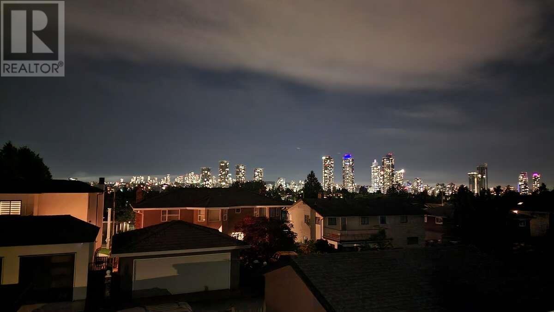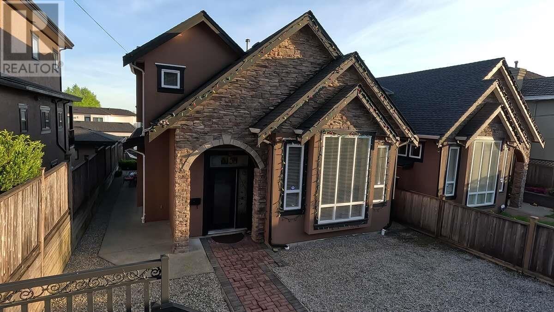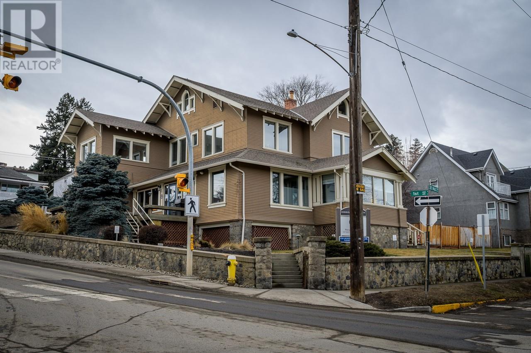REQUEST DETAILS
Description
For more information, click the Brochure button below. This stunning 2067 sq.ft. home, complemented by a 120 sq.ft. balcony, features a large kitchen with a huge island, ceiling-high cabinets, and hardwood flooring throughout. The living room boasts a 12 ft. ceiling with large windows offering breathtaking sunrise and moonrise views. The master bathroom includes a skylight and unique sinks. Modern amenities such as stainless steel appliances, a doorbell camera, and an alarm system with motion sensors enhance security and convenience. A furnished suite with a separate entrance provides added flexibility. Situated on a very quiet street with low traffic, it??s part of the Burnaby North Secondary catchment area. The property includes a private front and back yard!
General Info
Amenities/Features
Similar Properties



