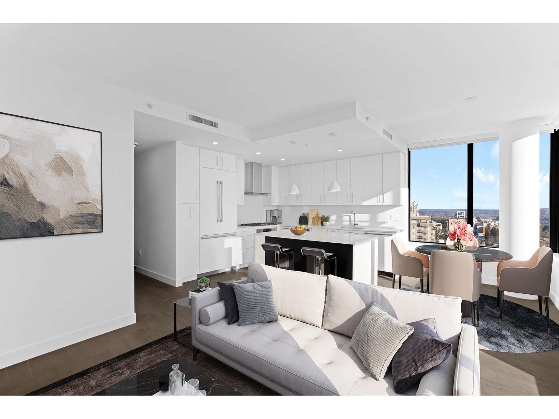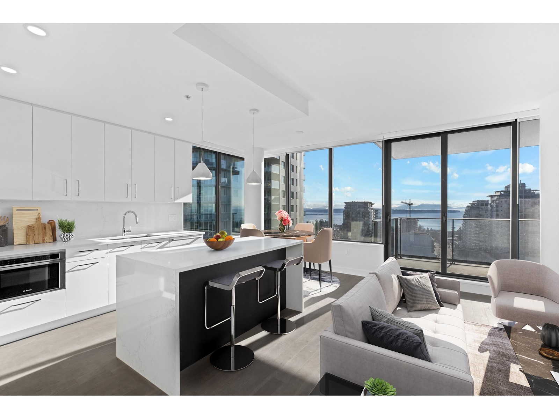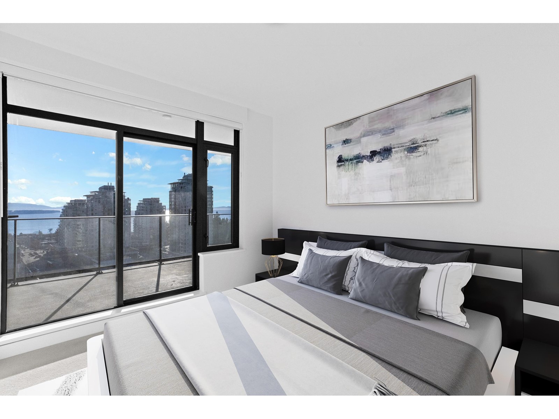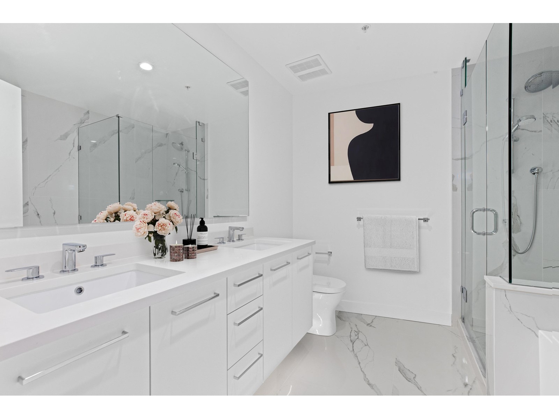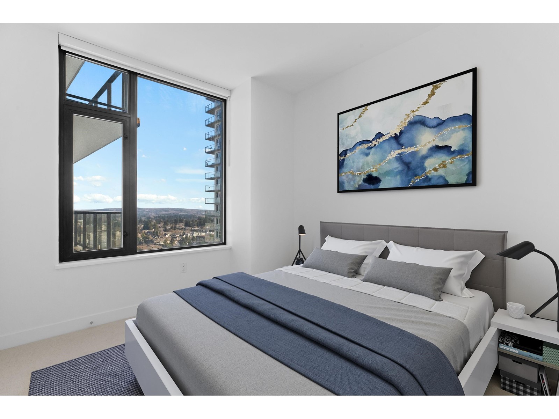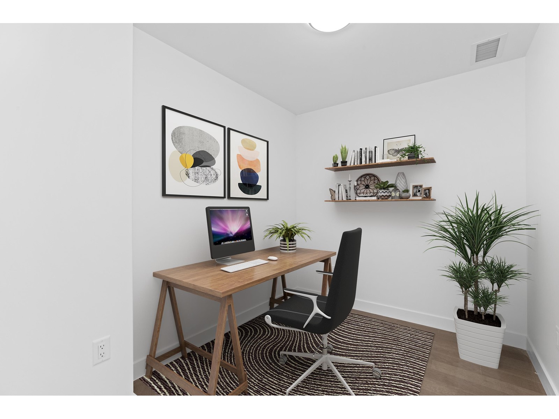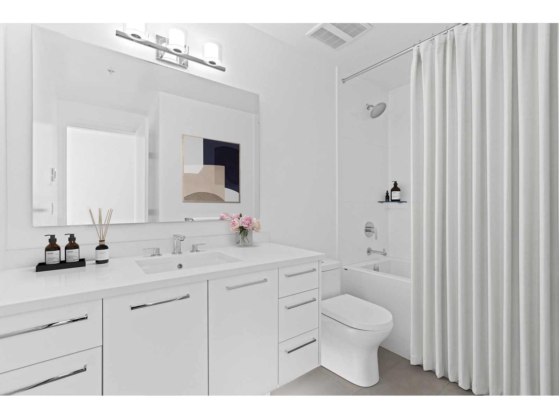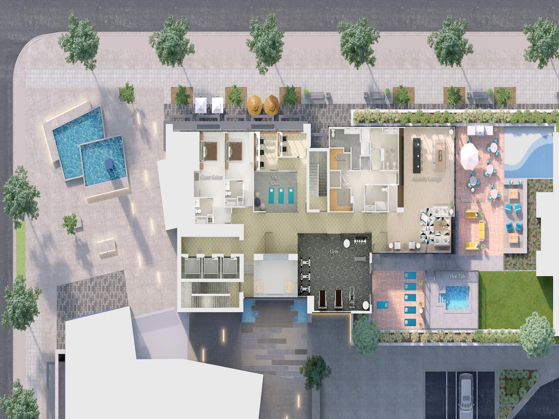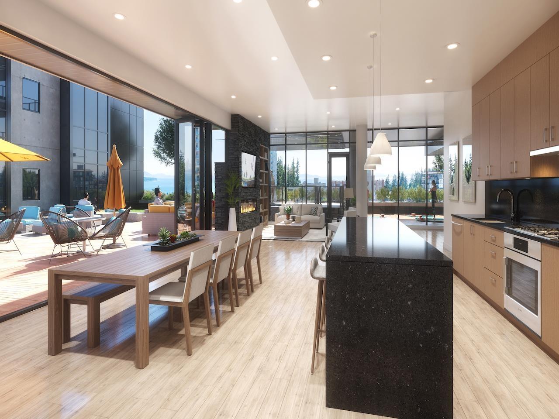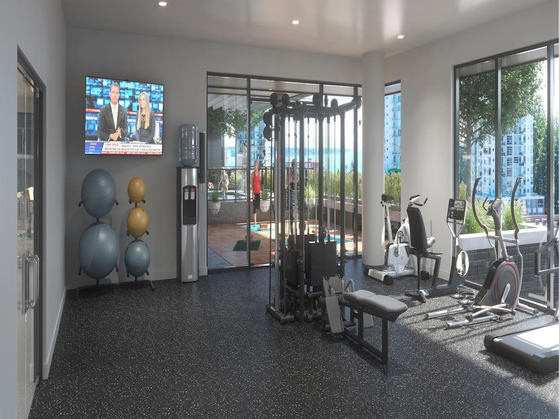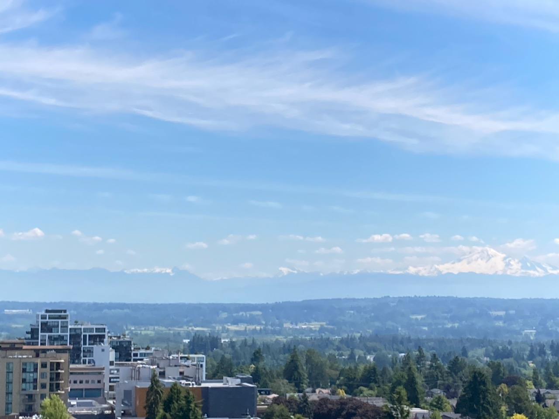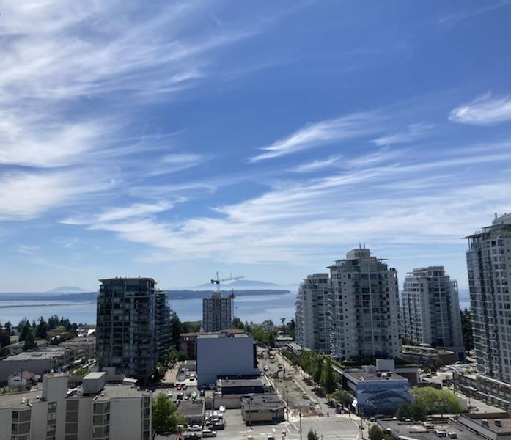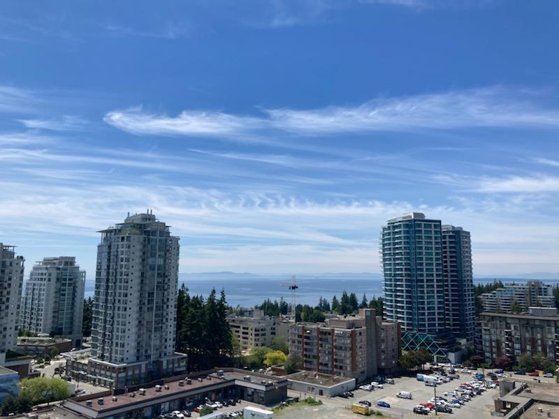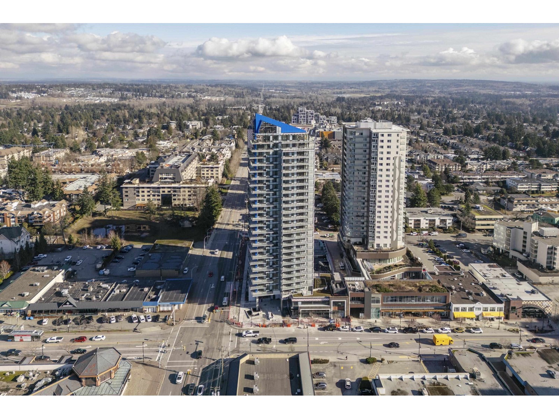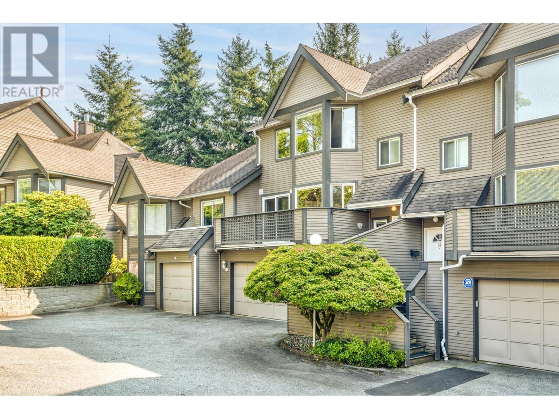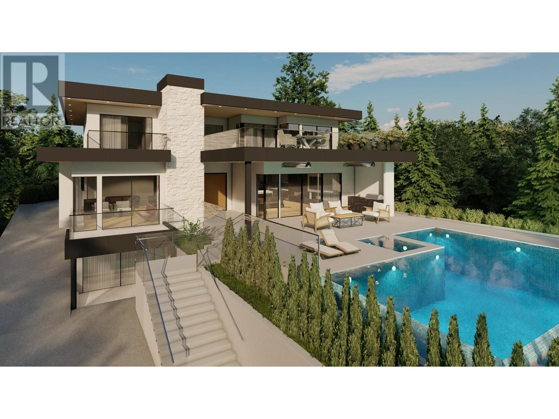REQUEST DETAILS
Description
Designed by award-winning Ciccozi, Soleil is the tallest tower in White Rock. This 1091st "Select Home" with 2 bed/2 bath/den, with a 249 sf balcony- enjoy stunning south water views & east Mt. Baker vistas. The chef's kitchen showcases premium Bosch Appliances, soft-close cabinetry, under-counter lights & a sizable waterfall-edge island- ideal for hosting and entertaining. An elegant gas fireplace, complements the engineered HW floors in living areas and plush wool carpets in the bdrms. Luxury extends to the principal bdrm ensuite, featuring a separate shower and a tub with large-format 24' x 48' porcelain tiles. Grohe fixtures. Custom roller blinds + closet organizers. Appreciate the sense of space with 9' ceilings throughout. Residents gain access to 8000 sf of amenities - 2 guest suites, yoga/steam/sauna/gym, full-kitchen, social lounges, outdoor bbq kitchen, hot tub, + more. 2 parking/1 storage locker. For a limited time, receive a 3rd parking stall at no charge ($30,000 value)!!
General Info
Similar Properties



