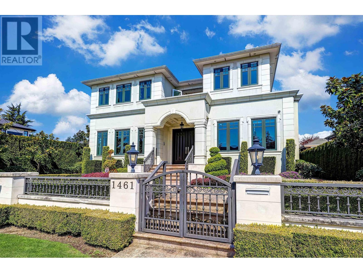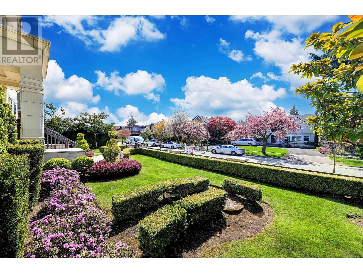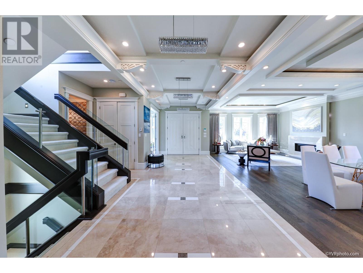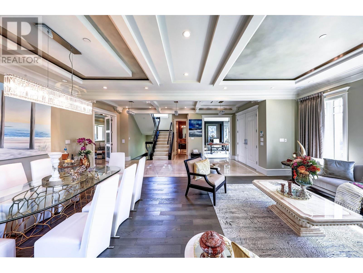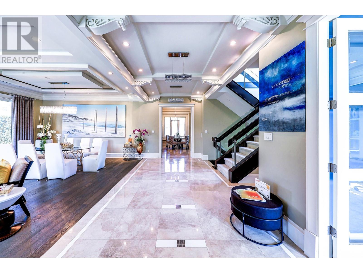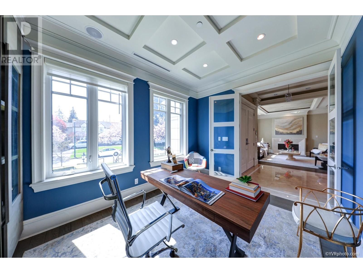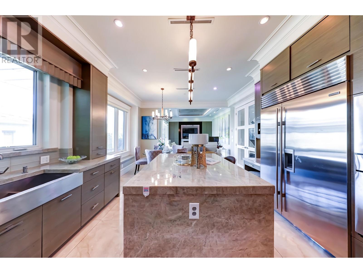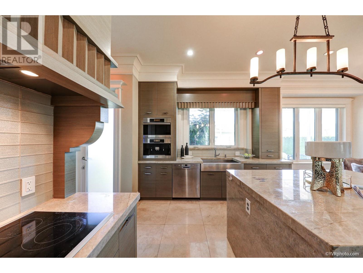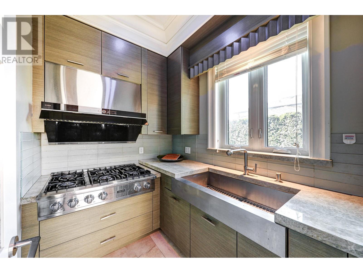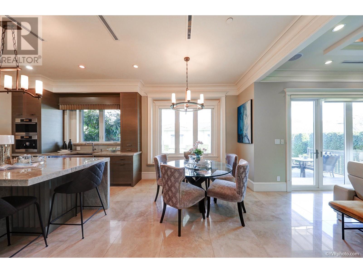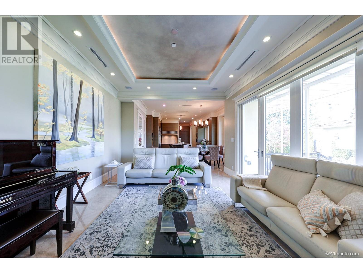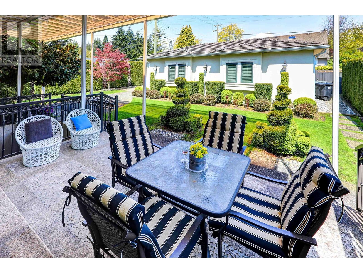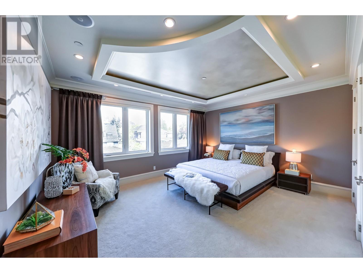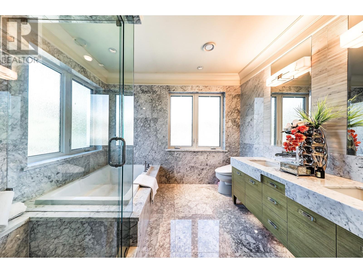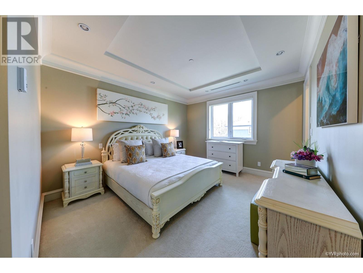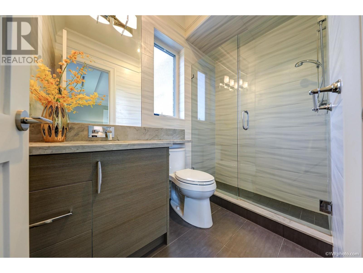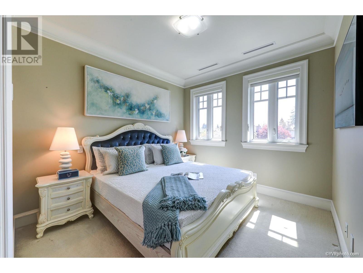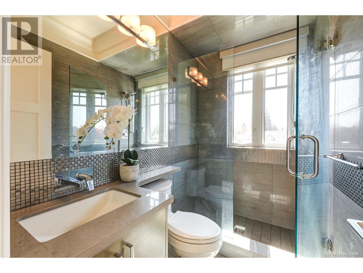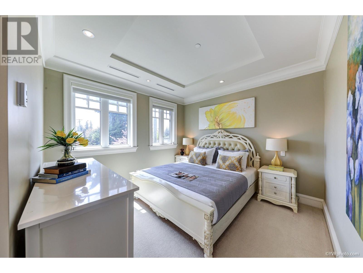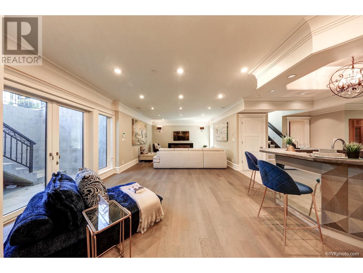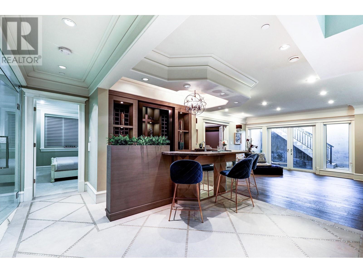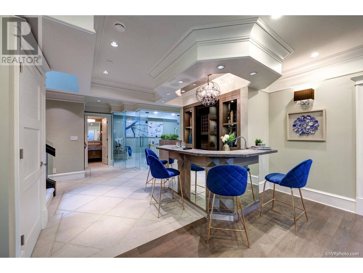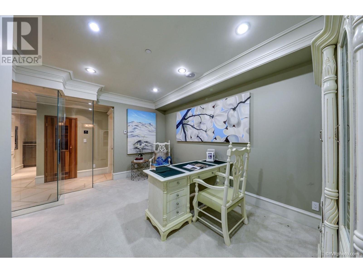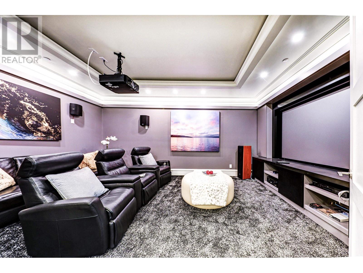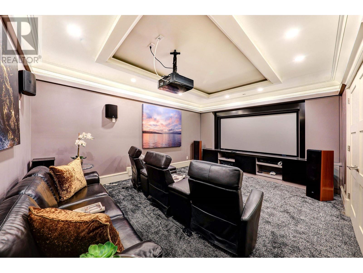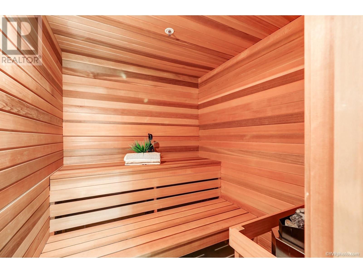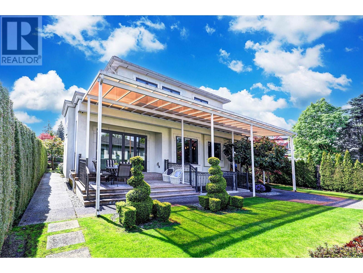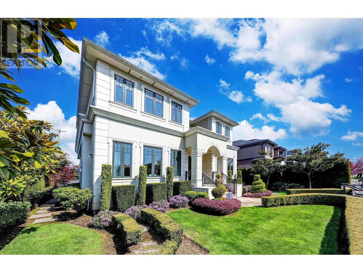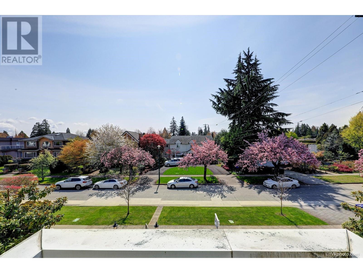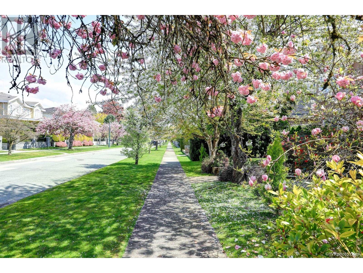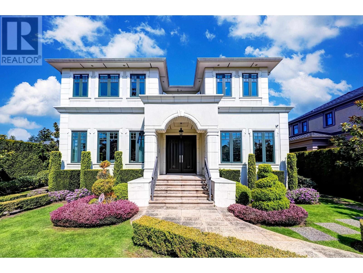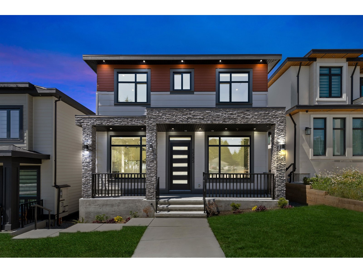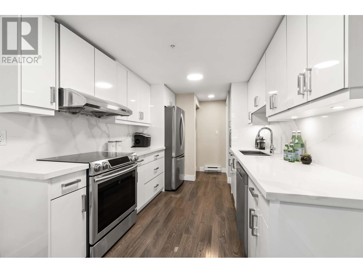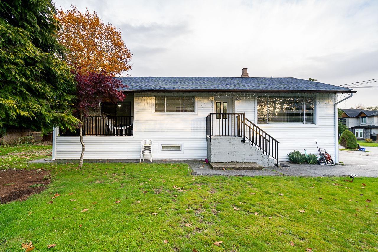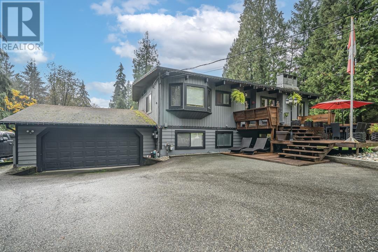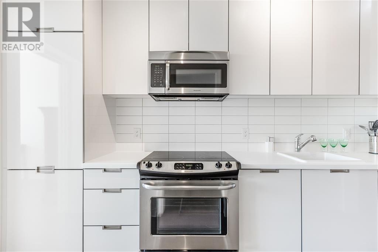CALL : (778) 564-3008
1461 W 47TH AVENUE, Vancouver
Vancouver
Single Family
$5,990,000
For sale
6 BEDS
7 BATHS
4709 sqft
REQUEST DETAILS
Description
This custom-built home in the most desirable prime South Granville area sits on a 7,675 SQFT lot, with 4,709 SQFT of luxurious living space. This home also features superior material & workmanship, amazing millwork, high-end appliances, and hardwood flooring. There are 4 large ensuite bedrooms upper level, and a bright balcony in master bedroom. This house has everything you need inside which includes large media room, sauna room, recreation area, fitness room etc. Excellent location for convenient access to Richmond, downtown, UBC, high school, park, T&T and cinemas. School Catchment: Sir William Osler Elementary & Eric Hamber Secondary. Book your private showing now!
General Info
R2795157
7
6
2015
Radiant heat
7750 sqft
Sprinkler System-Fire
Full (Unknown)
Amenities/Features
Mortgage Calculator
Purchase Amount
$ 5,990,000
Down Payment
Interest Rate
Payment Interval:
Mortgage Term (Years)
Similar Properties


Disclaimer: The data relating to real estate on this website comes in part from the MLS® Reciprocity program of either the Real Estate Board of Greater Vancouver (REBGV), the Fraser Valley Real Estate Board (FVREB) or the Chilliwack and District Real Estate Board (CADREB). Real estate listings held by participating real estate firms are marked with the MLS® logo and detailed information about the listing includes the name of the listing agent. This representation is based in whole or part on data generated by either the REBGV, the FVREB or the CADREB which assumes no responsibility for its accuracy. The materials contained on this page may not be reproduced without the express written consent of either the REBGV, the FVREB or the CADREB.

