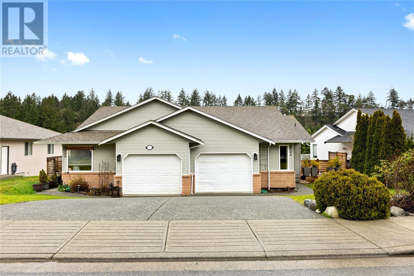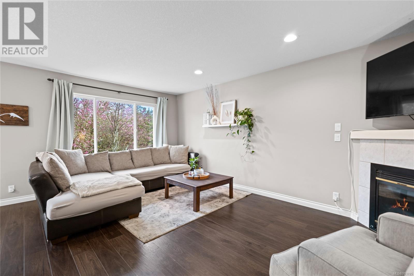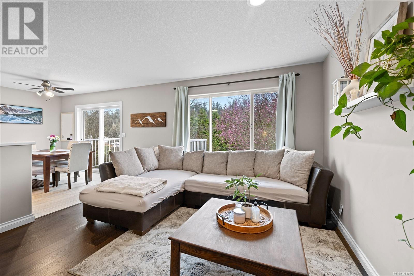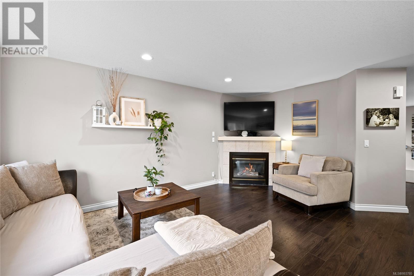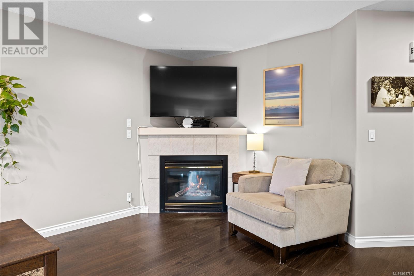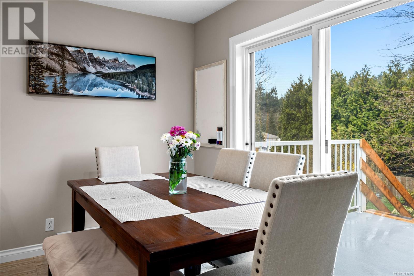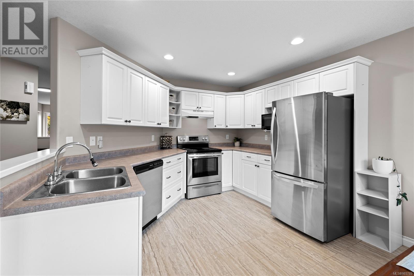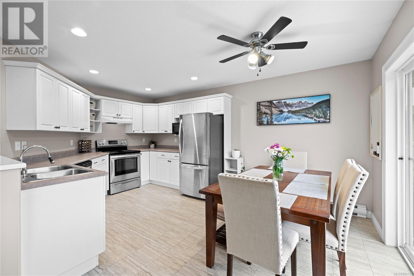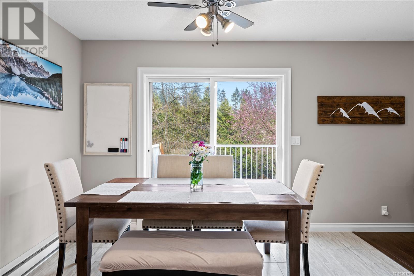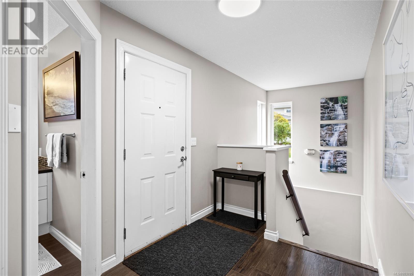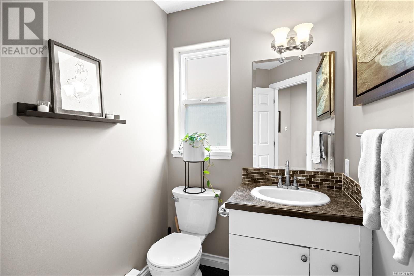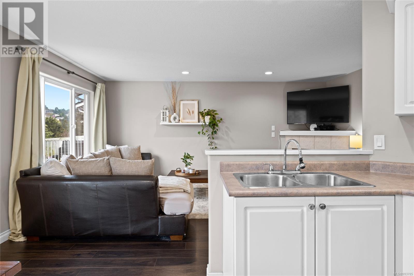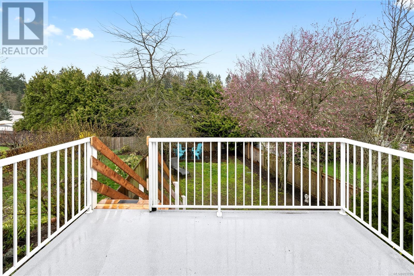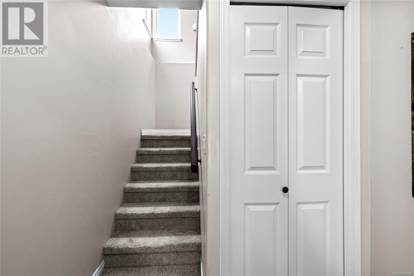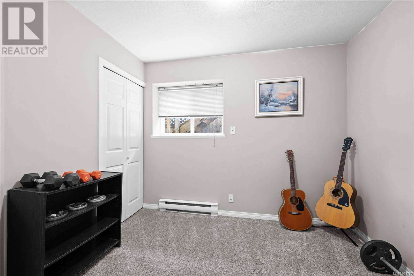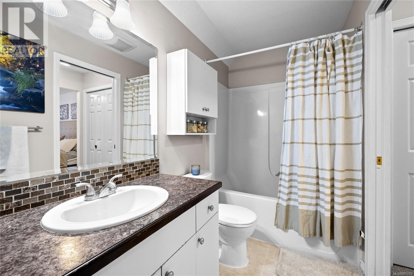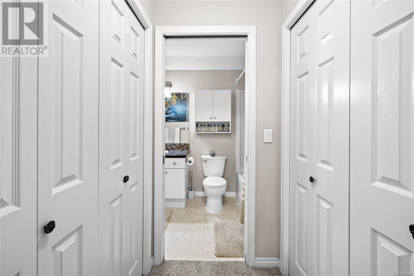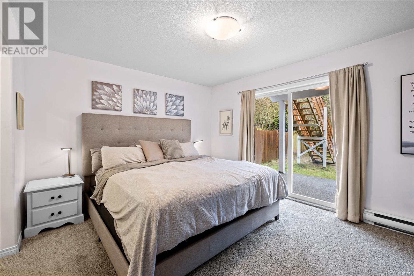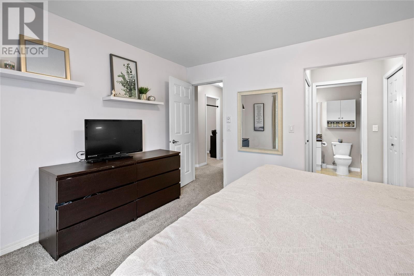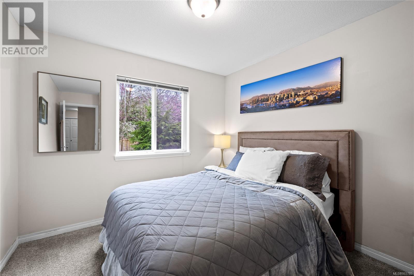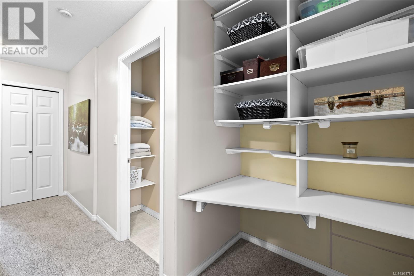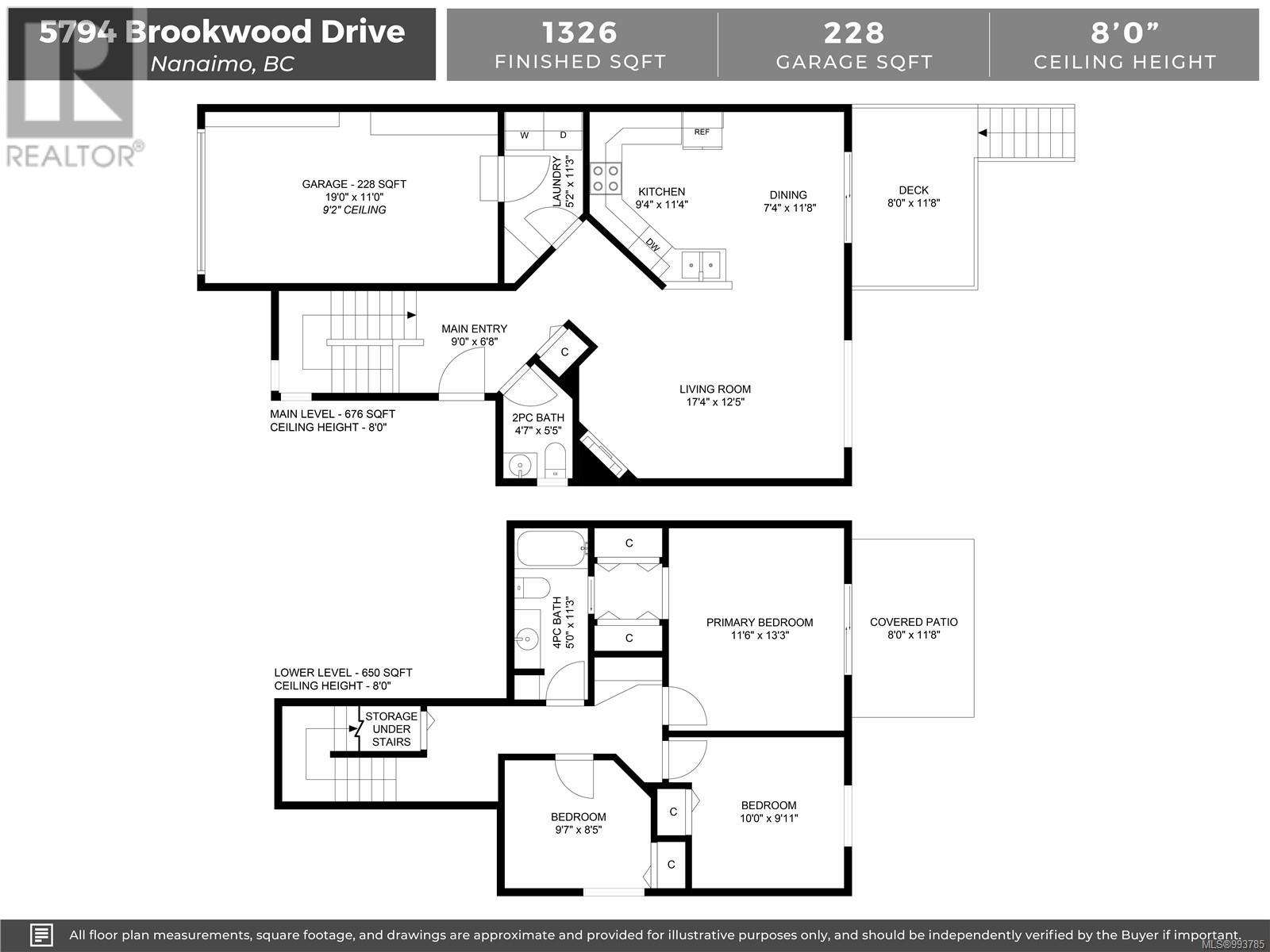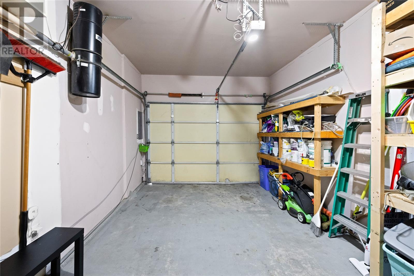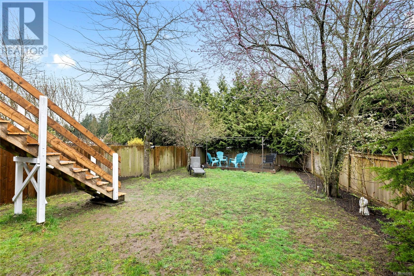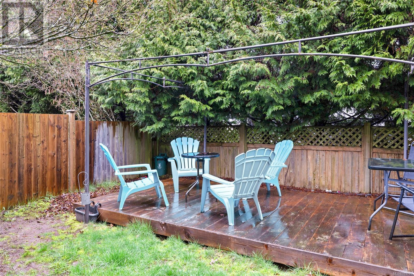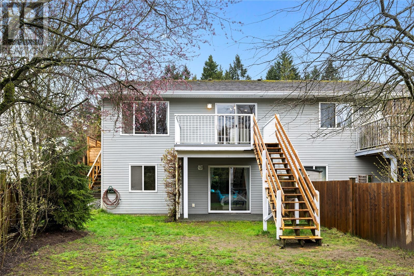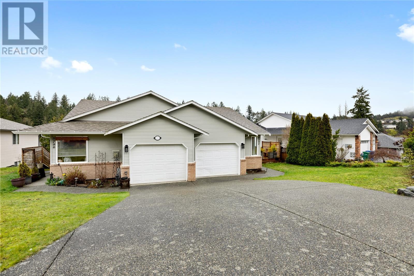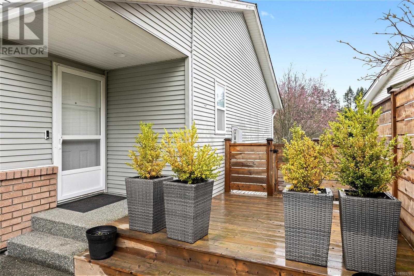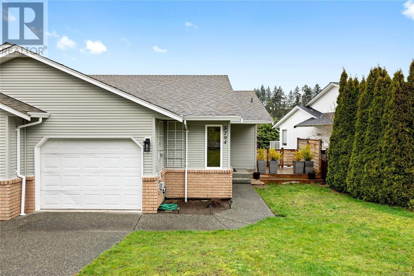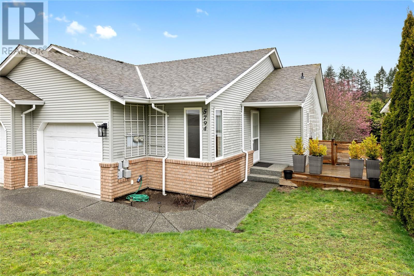REQUEST DETAILS
Description
1326 sqr.ft. home located in the family-friendly neighbourhood of Sunshine Ridge. Featuring 3 spacious bedrooms & 1.5 bathrooms, this home is perfect for growing families. The front entrance boasts a newly built west facing patio. Inside, the home has been thoughtfully updated w/modern touches, including S.S appliances, new flooring throughout, stylish light fixtures, & new toilets. The entry-level walkout provides easy access to a level backyard, offering a safe space for children or pets to play. The new exterior fence adds extra privacy & new stairs have been built off the rear deck. Backing onto Brookwood Park you have easy access to the walking path & playground, & are a short distance to Uplands Elementary School, & Nanaimo North Town Mall. Whether you're relaxing on the deck or enjoying the private yard, this home offers a perfect blend of convenience and modern living in a highly desirable neighborhood. Data and meas. are approx. and must be verified if import.
General Info
Amenities/Features
Similar Properties



