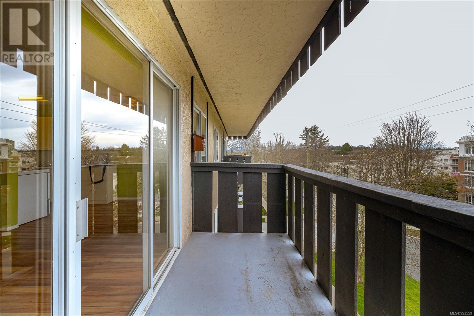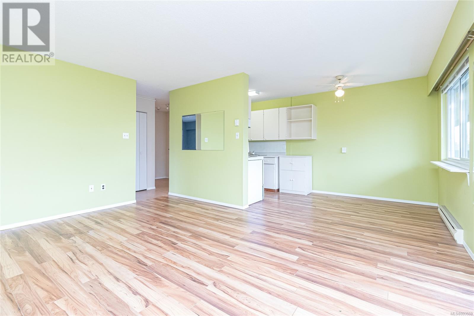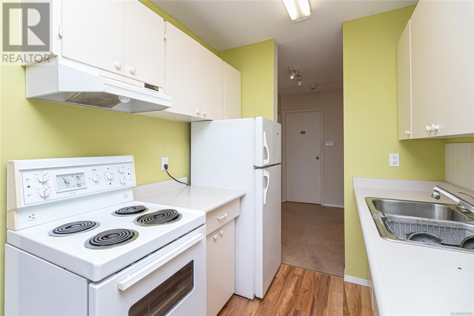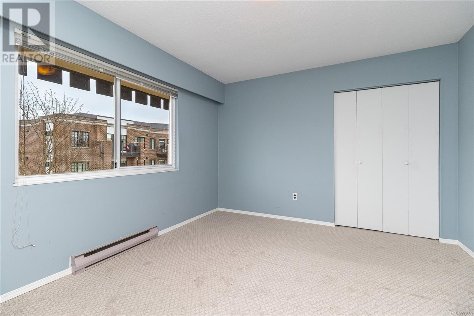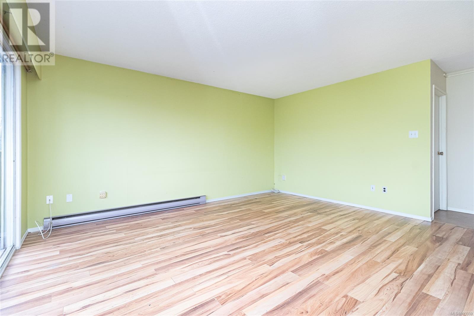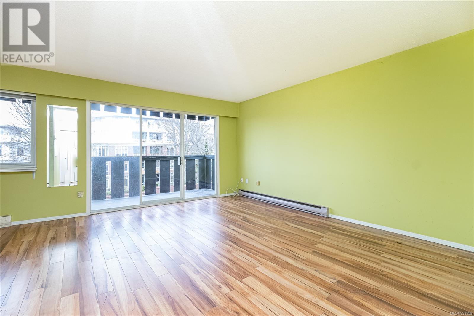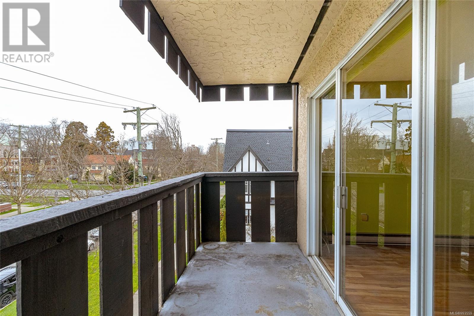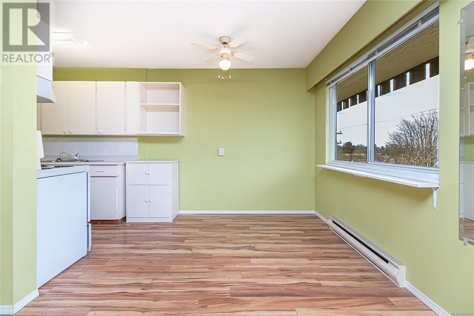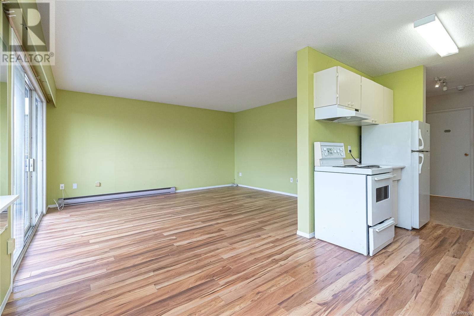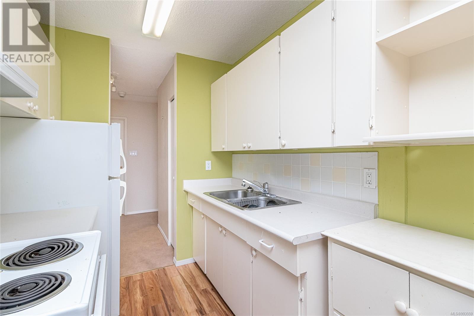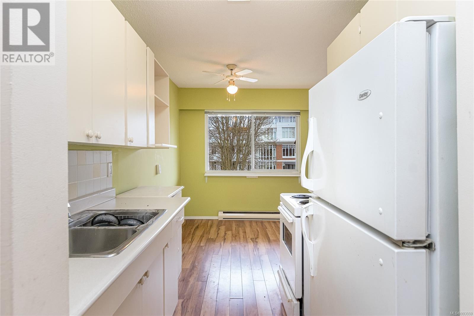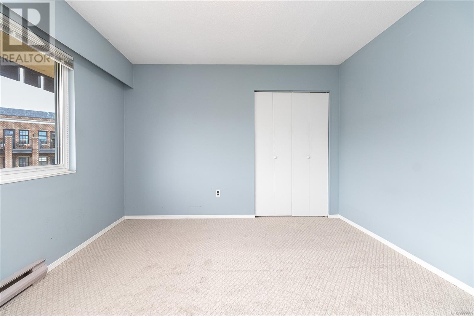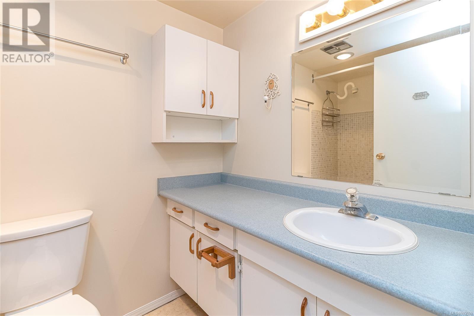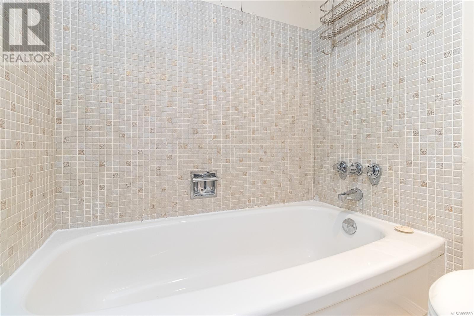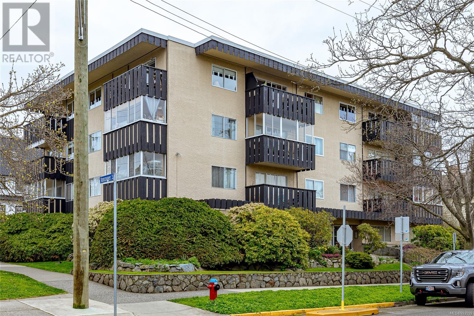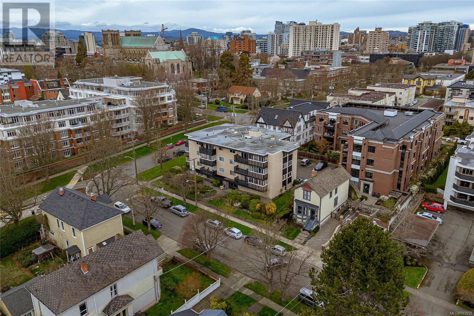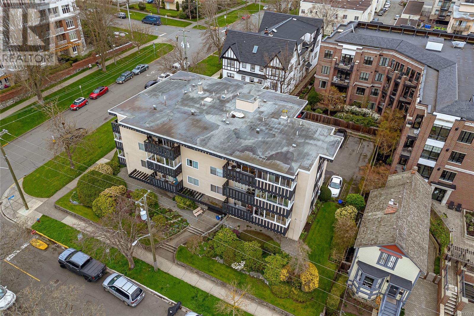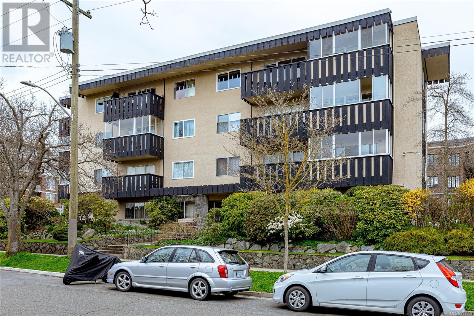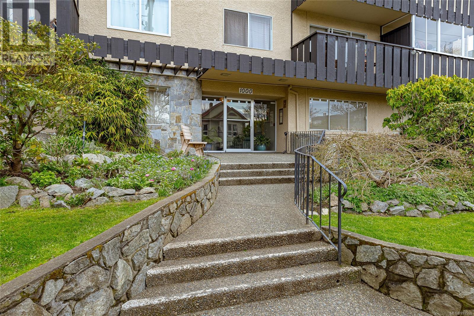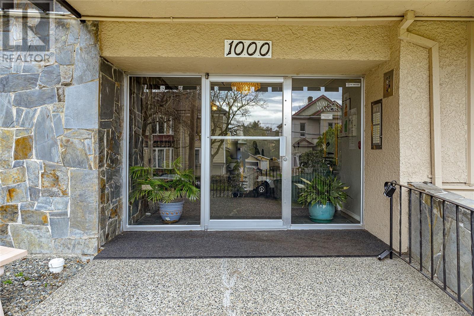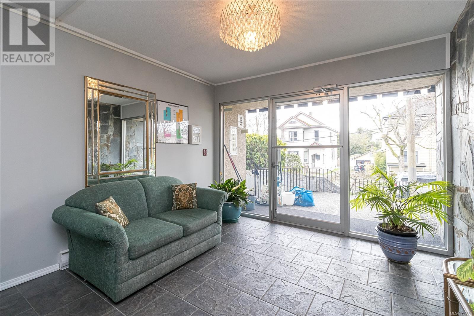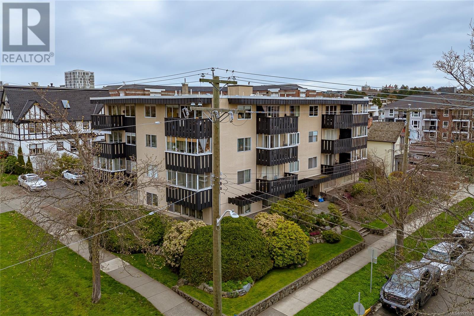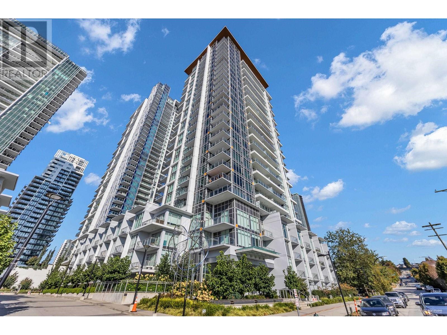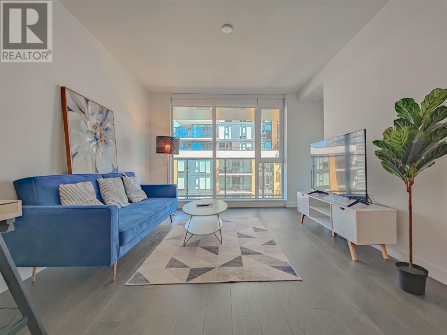REQUEST DETAILS
Description
Welcome home to Watson Manor. Perfectly poised on the edge of the sought-after neighbourhoods of Fairfield & Cook St Village, this top-floor corner unit offers 1 large bedroom, 1 bathroom and laminate floors through the main living area. This condo sits on the northwest corner of the building, so you can enjoy basking in the afternoon sun on the west-facing balcony. The building just installed a new elevator, is well-managed, and has beautifully landscaped grounds. The condo has one above-ground parking spot, separate storage, and shared laundry. The building allows rentals of all ages and up to 2 cats; the strata fees include heat and hot water. With easy access to Cook St Village, Downtown Victoria, the Ocean and Beacon Hill Park, you will love walking your new neighbourhood! If you're ready to enjoy the sunny outlook from this top-floor condo in one of Victoria's most desirable neighbourhoods, book your private showing today.
General Info
Amenities/Features
Similar Properties



