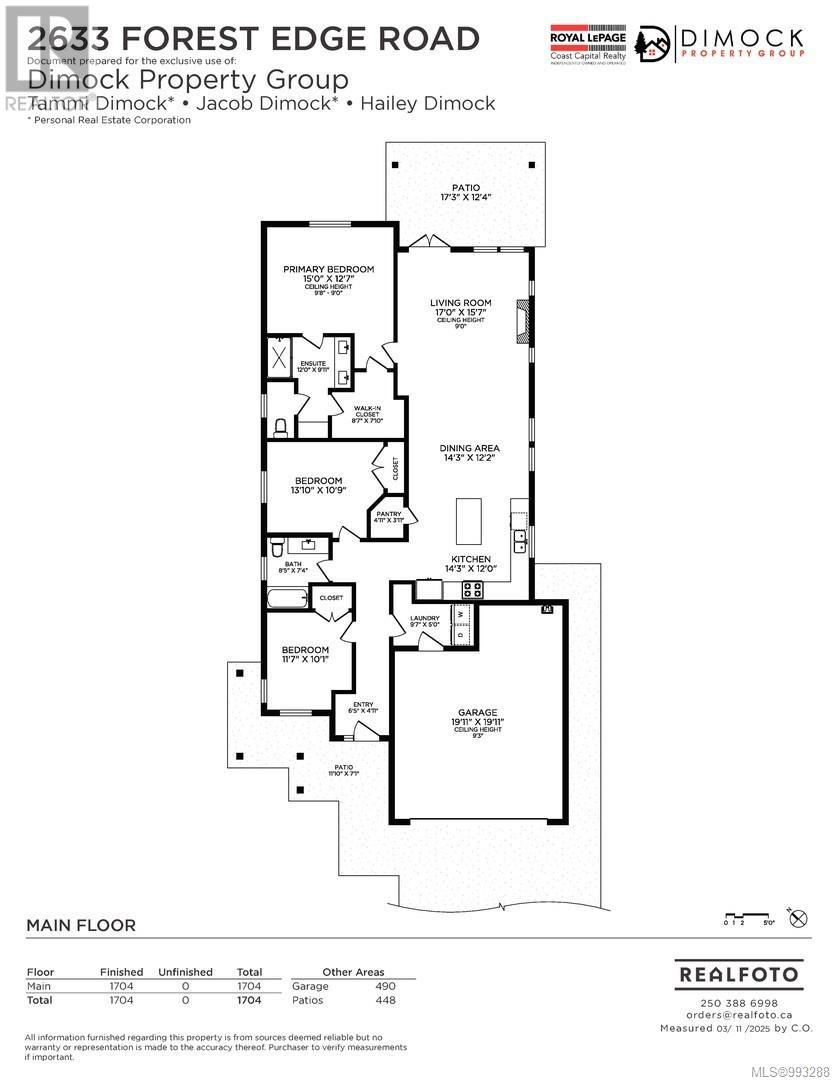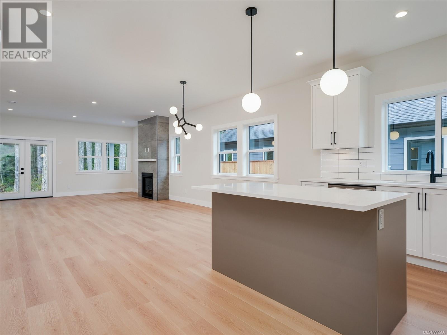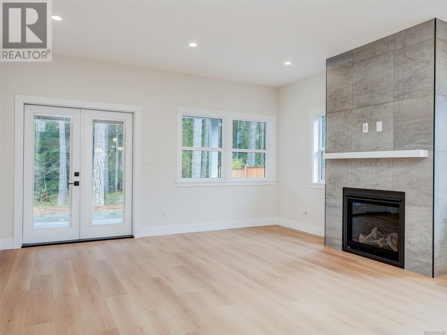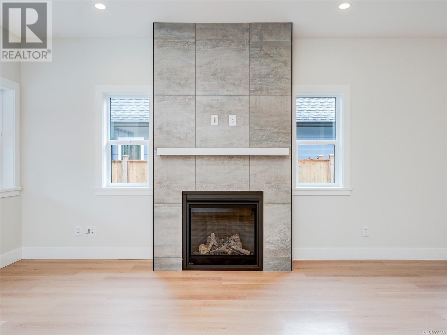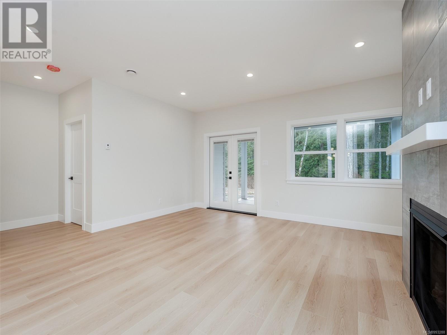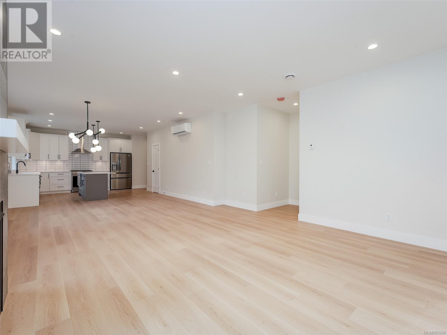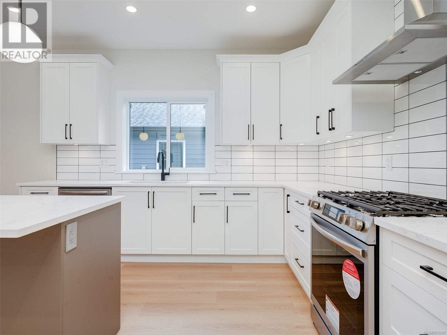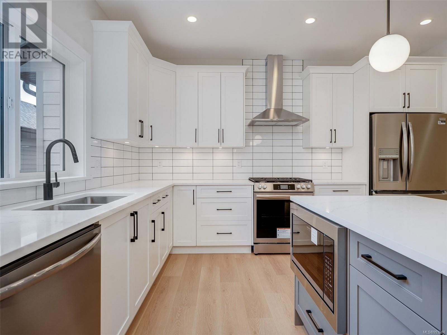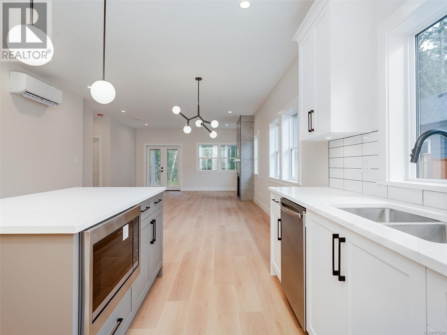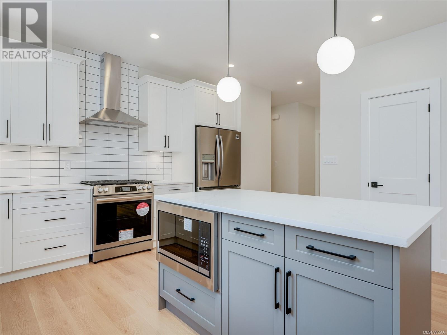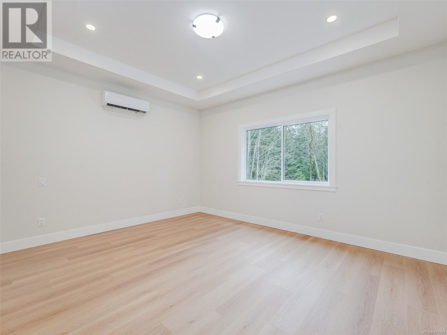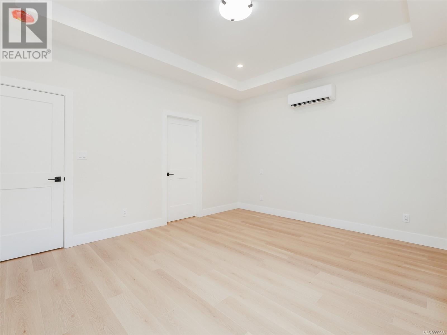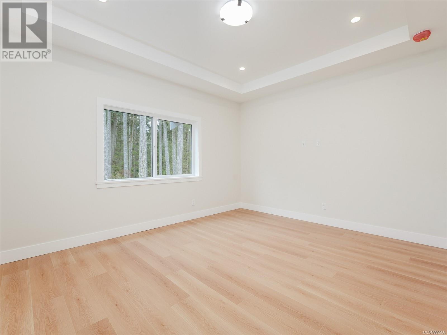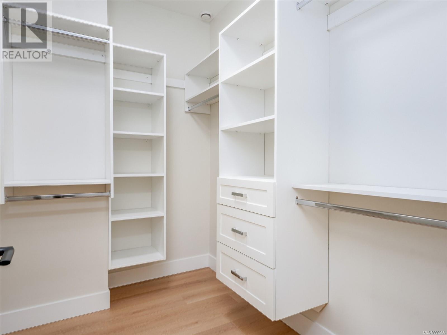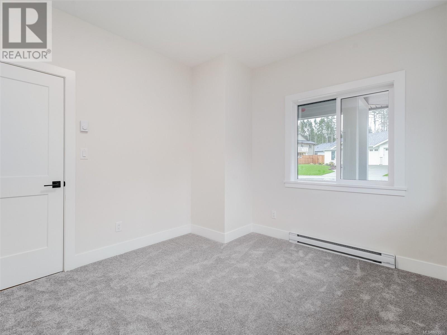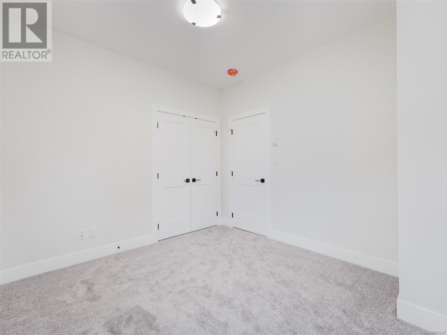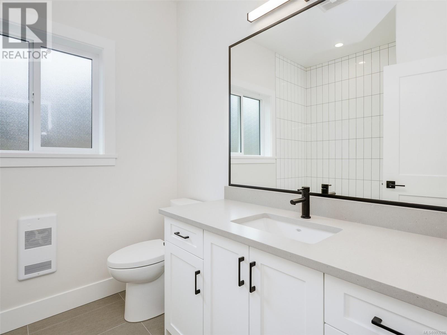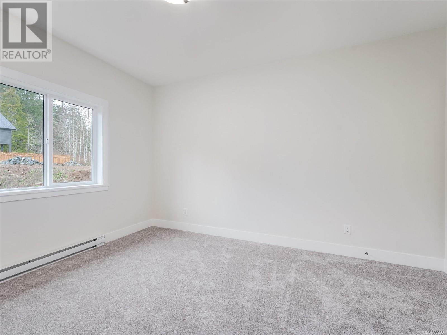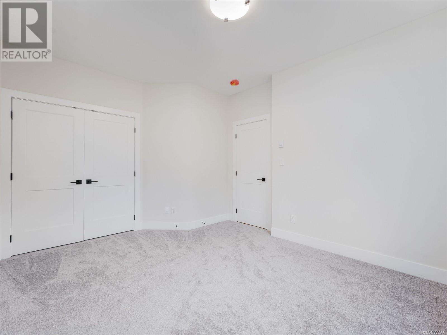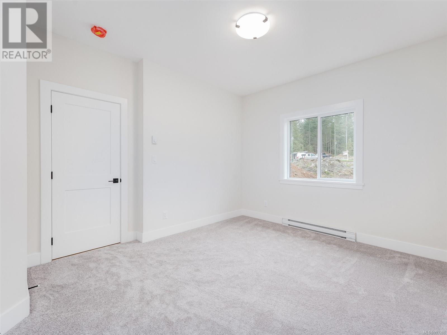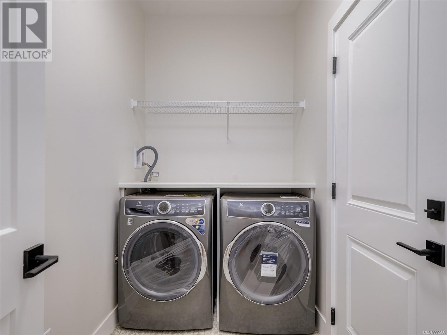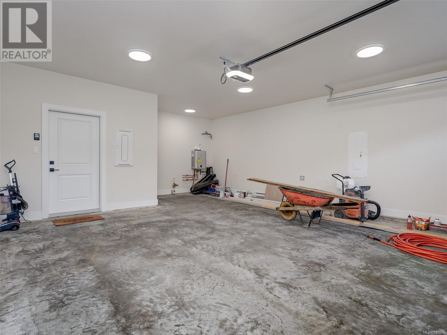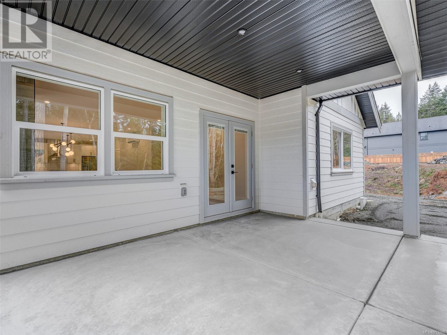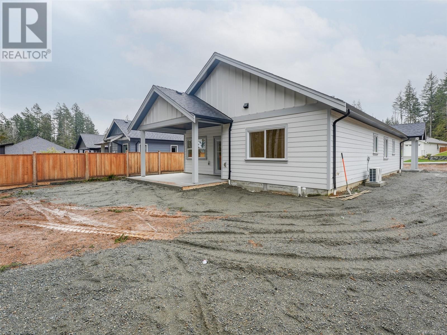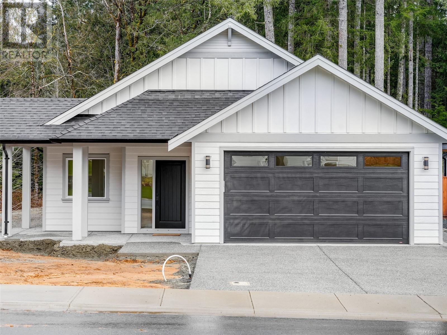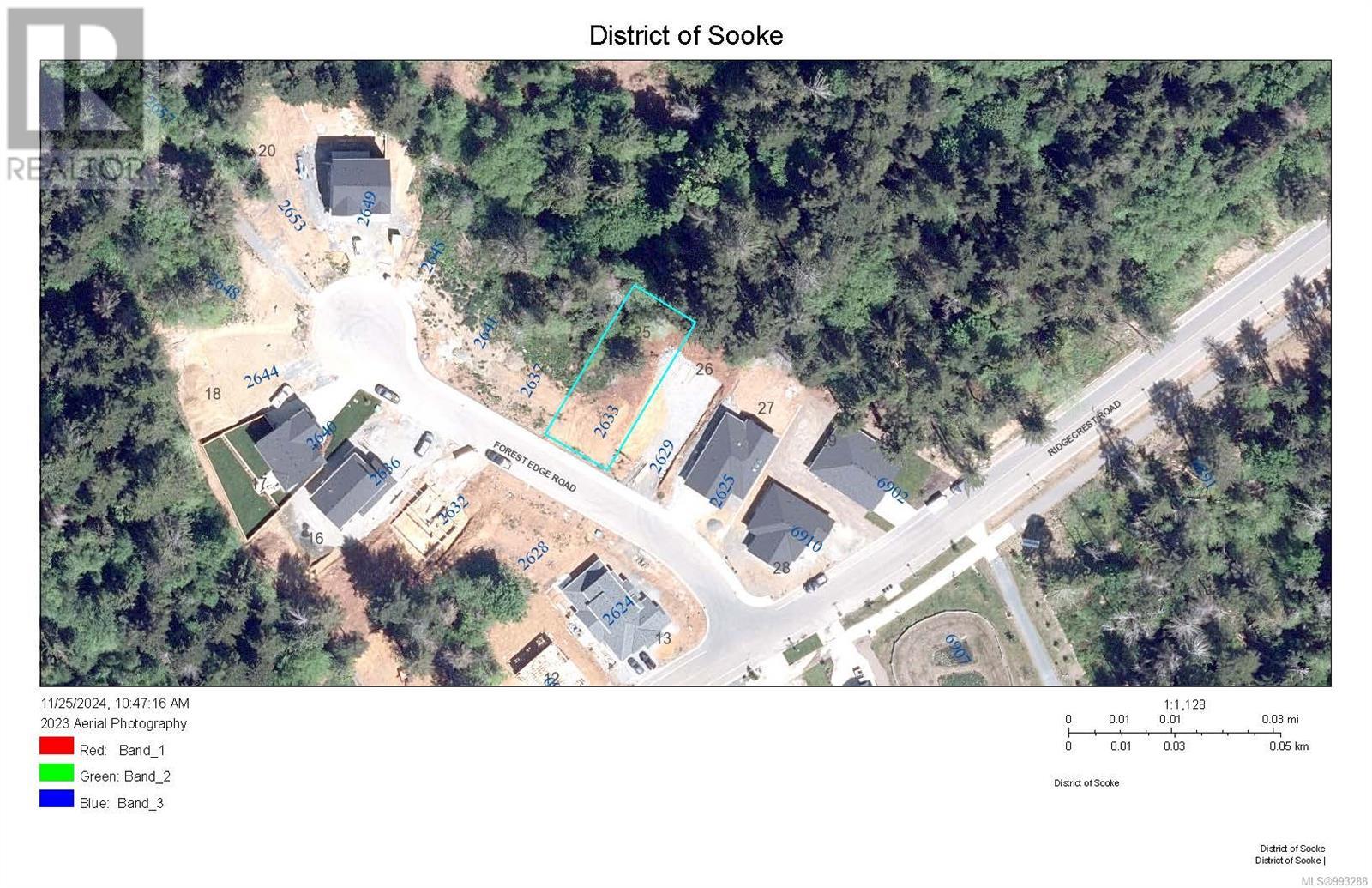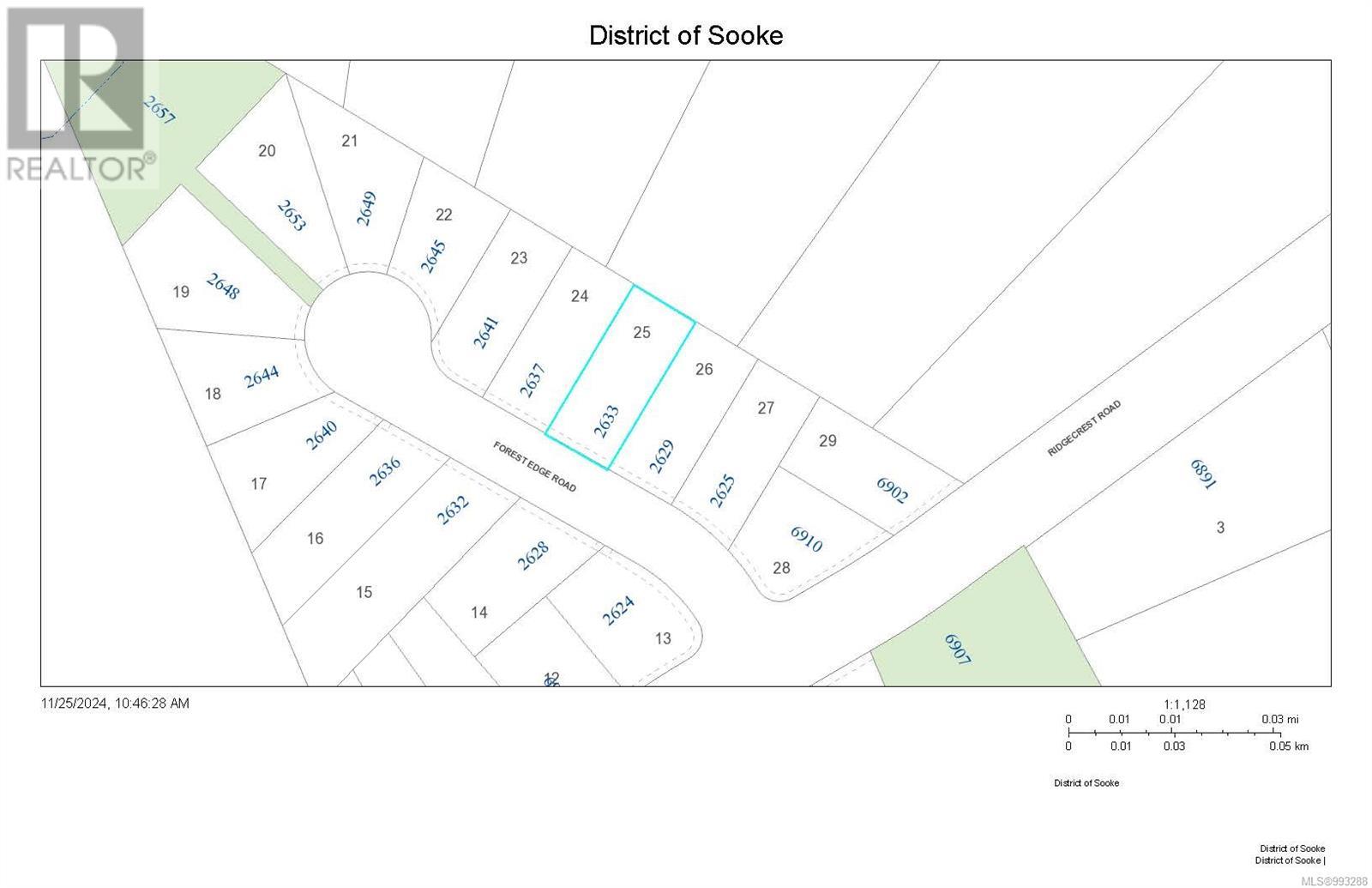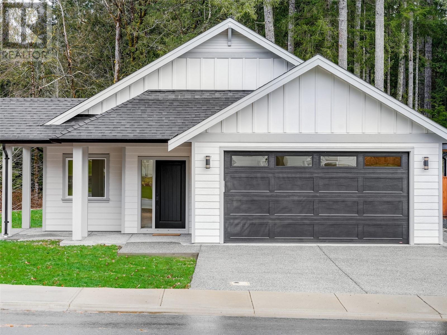REQUEST DETAILS
Description
Nearing Completion Everyday! Brand new semi-custom rancher awaits ownership! Meticulously crafted 3 bed, 2 bath, 1656sq.ft one-level home built by quality local builder! Features 9' ceilings & wide plank laminate floors. Designer kitchen w/quartz counters, island, tile splash & gas range. Frigidaire gallery stainless appliance pkg included. Formal dining area w/ample recessed lighting throughout main. Bright living w/nat.gas fireplace & French doors to covered back patio w/access to landscaped rear yard & mature greenery backdrop beyond. Laundry/mud room & 4-piece main bath. Sizable primary bed features 4-piece spa-like ensuite w/heated tile floors & stand up shower. Walk-in closet off of ensuite w/built in organizer. Two additional bedrooms of good size! HW-on-demand, double garage, irrigated yard, 2 zone ductless heat pump + more! All situated on a flat 692sq.m lot in the all new, West Ridge Trails! Estimated completion of February, 2025! Price plus GST. Your new home awaits!
General Info
Amenities/Features
Similar Properties



