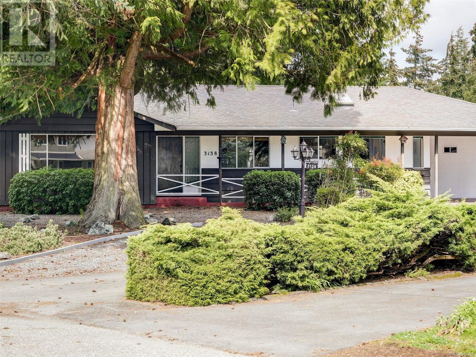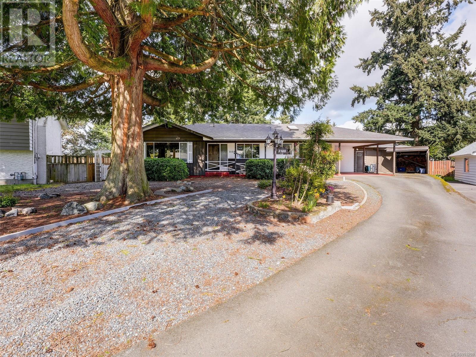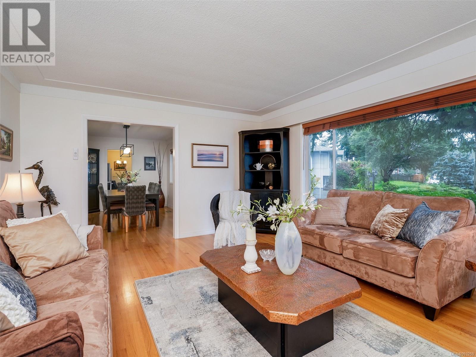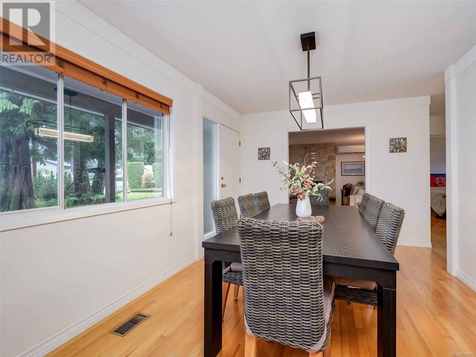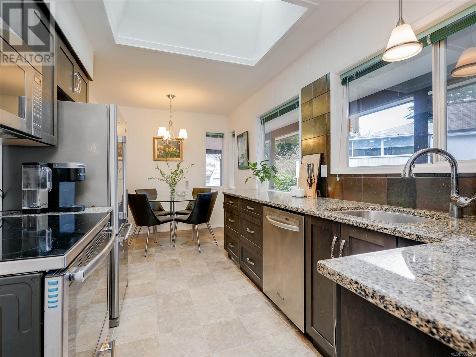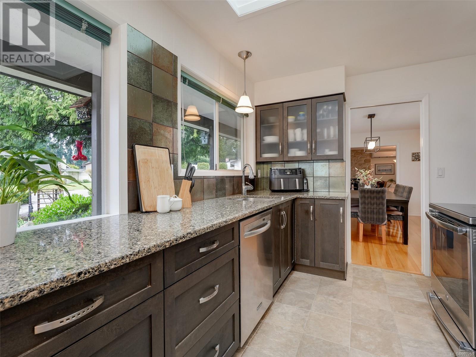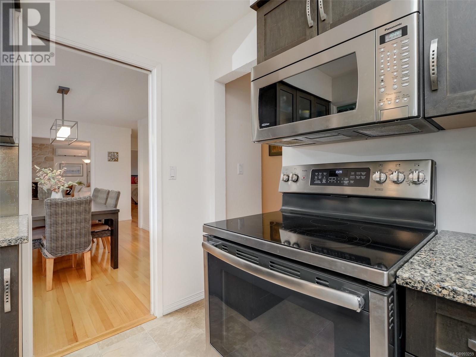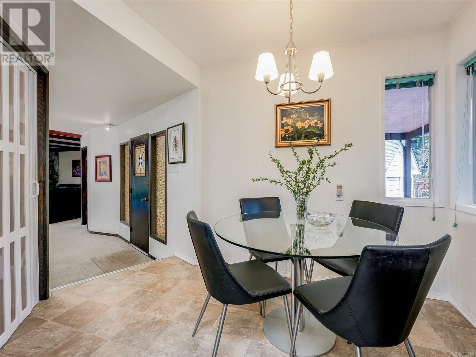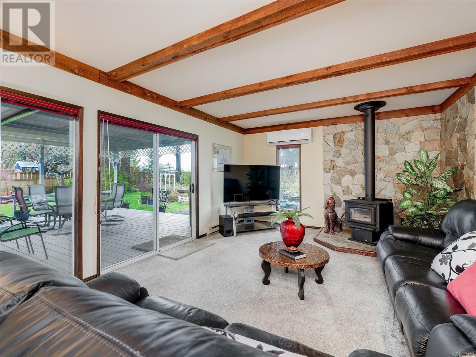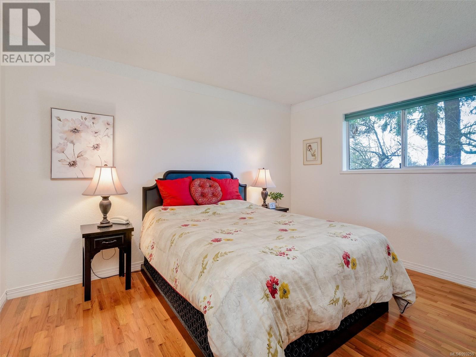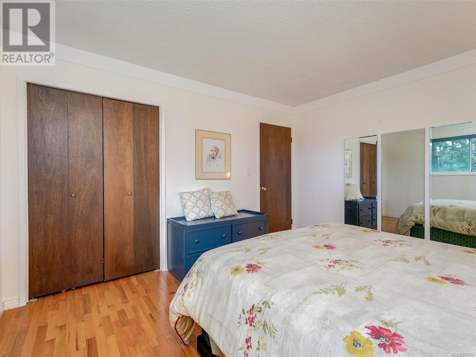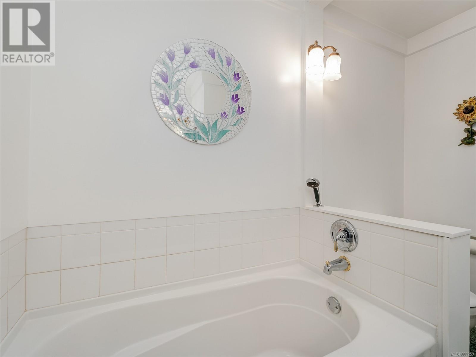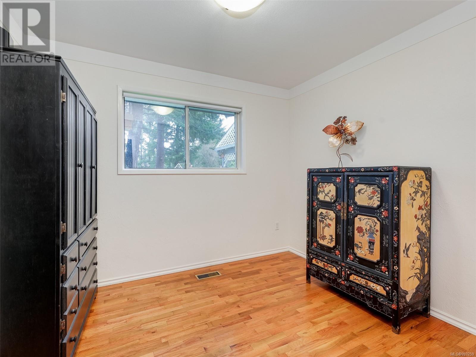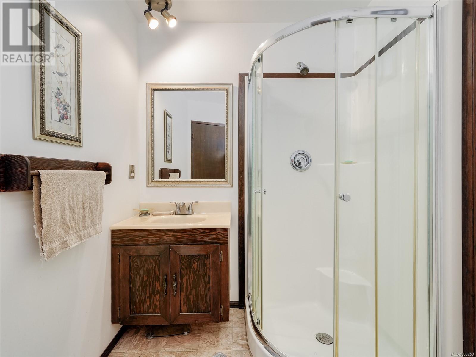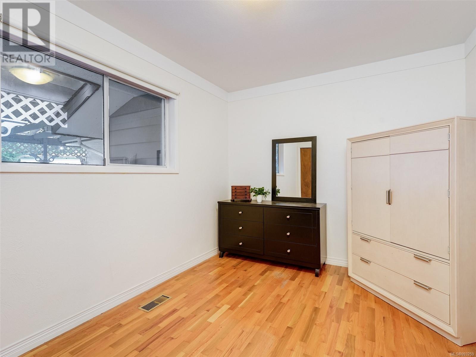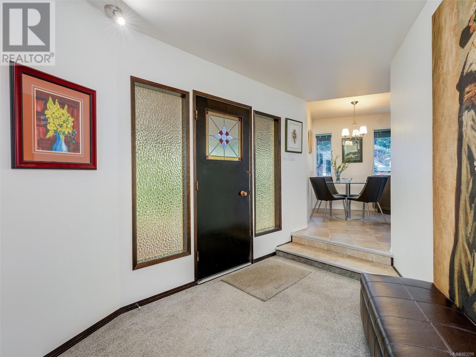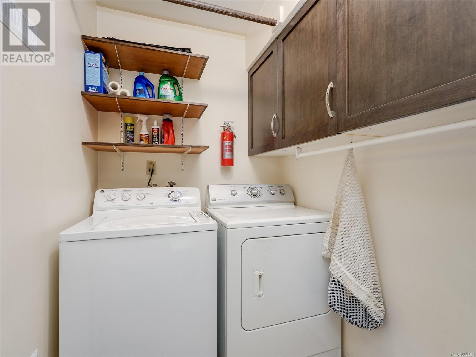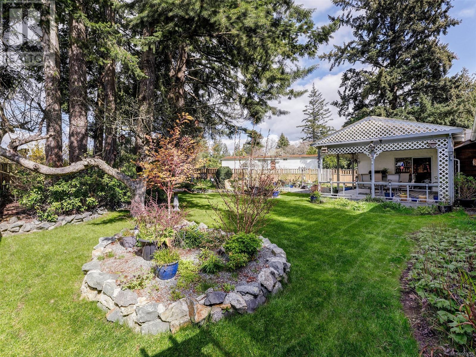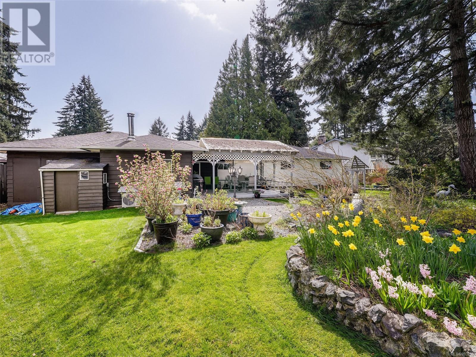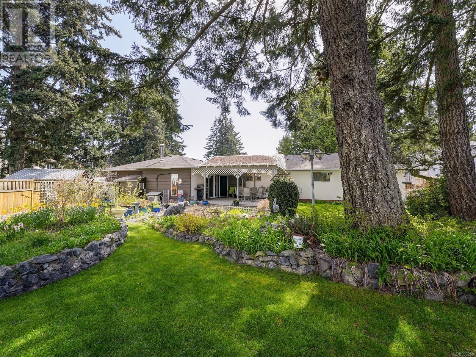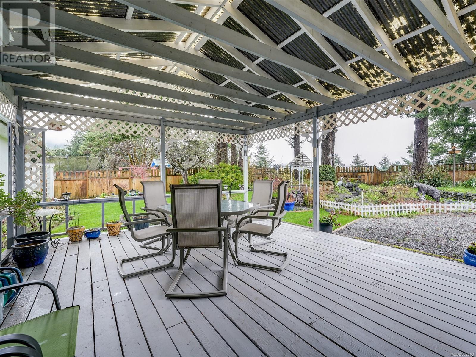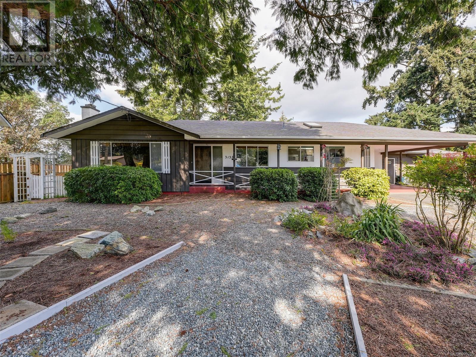REQUEST DETAILS
Description
OPEN HOUSE SAT 2-4pm. Welcome to this beautifully maintained 3-bedroom, 2-bathroom one level home in the sought-after community of Hatley Park, Colwood. Tucked away on a peaceful cul-de-sac, this inviting residence offers modern comforts and timeless charm. The bright, open main floor features a tastefully updated kitchen with quartz countertops, stainless steel appliances, and maple cabinetry. A cozy natural wood burning fireplace anchors the spacious living area, while large windows bathe the space in natural light. The home boasts a versatile rec room???ideal for family gatherings, a home office, or a play area. Recent upgrades include two heat pumps with A/C, updated windows and well looked after septic system. Step outside to the beautifully manicured backyard, a private oasis with mature landscaping and plenty of room for kids or pets to play. Conveniently located near schools, parks, and shopping, this home is the perfect setting for family living. Book your showing today!
General Info
Amenities/Features
Similar Properties



