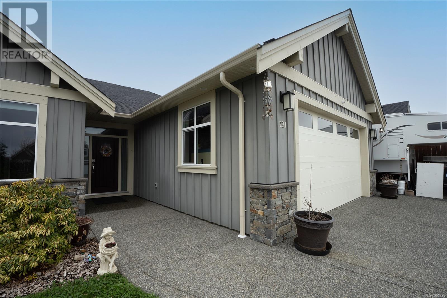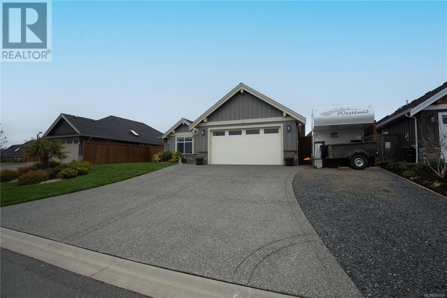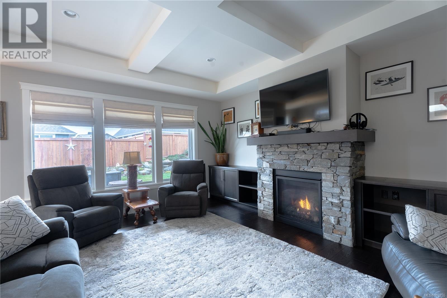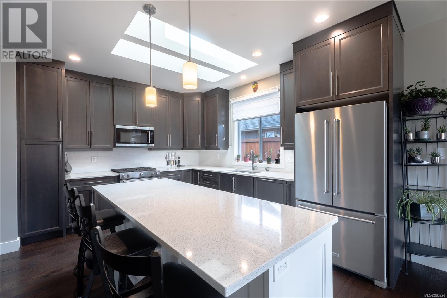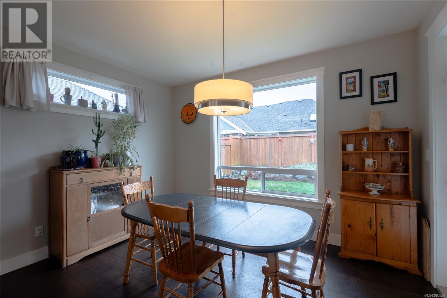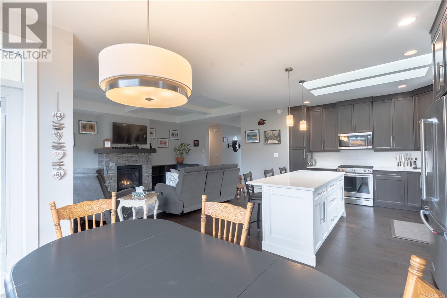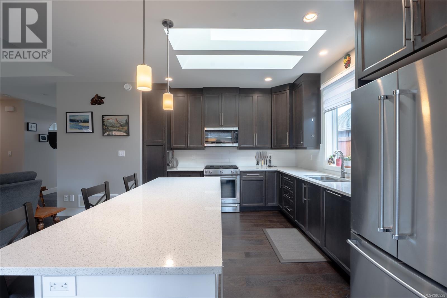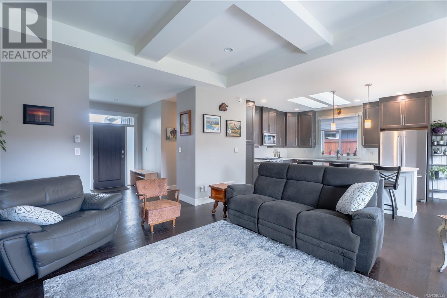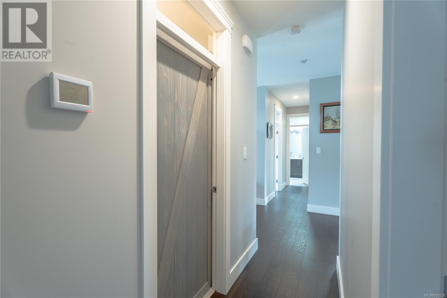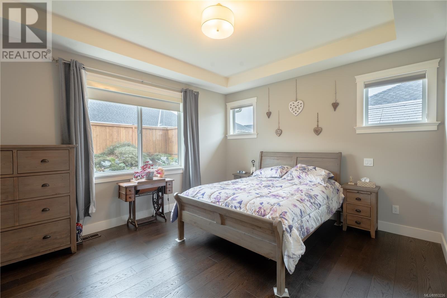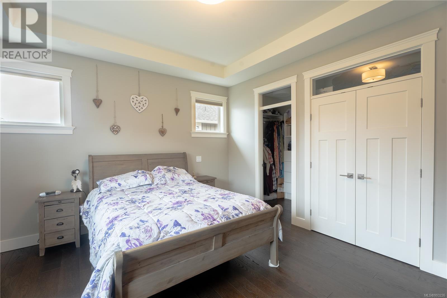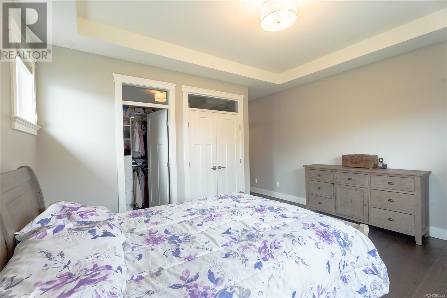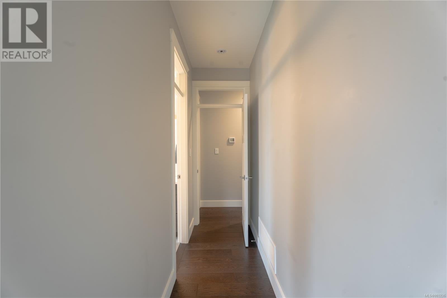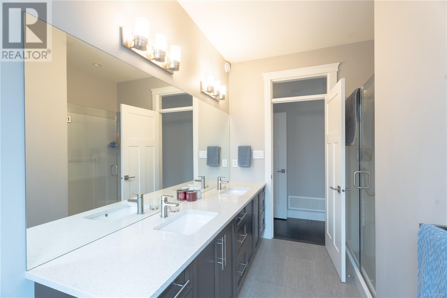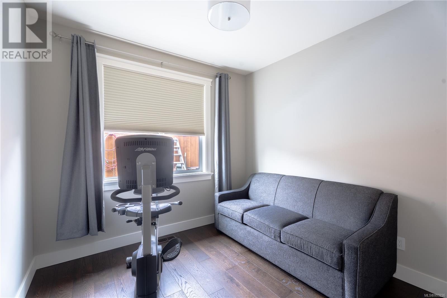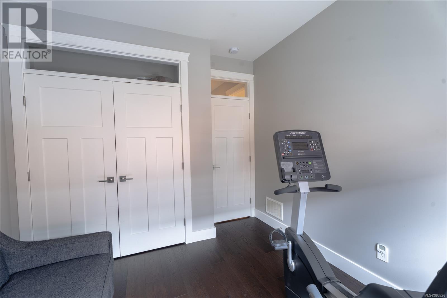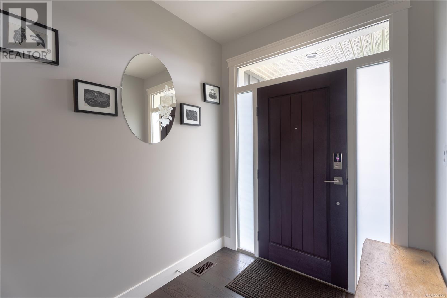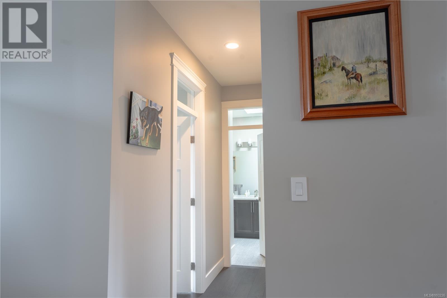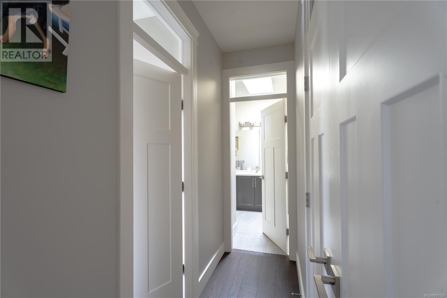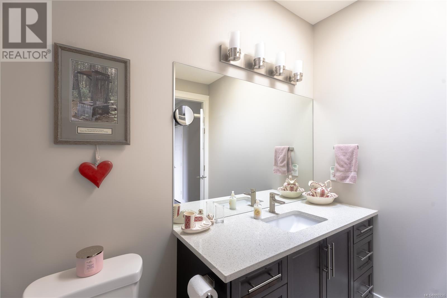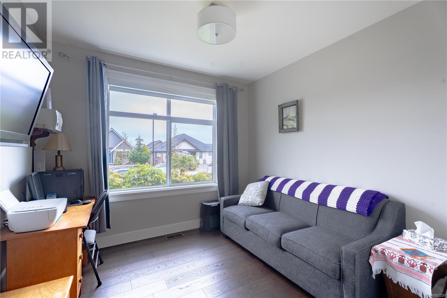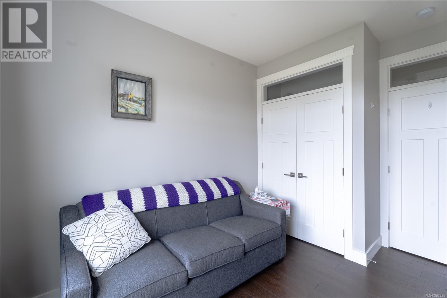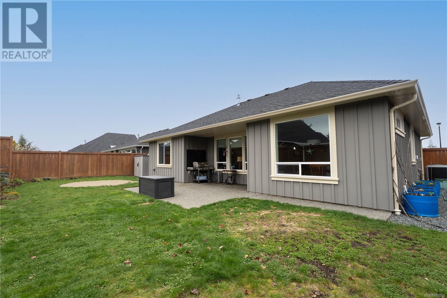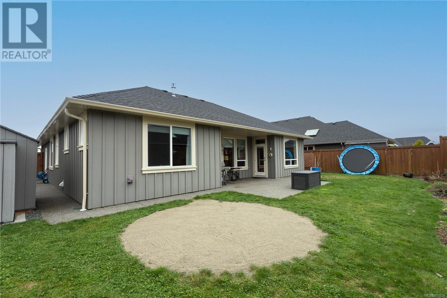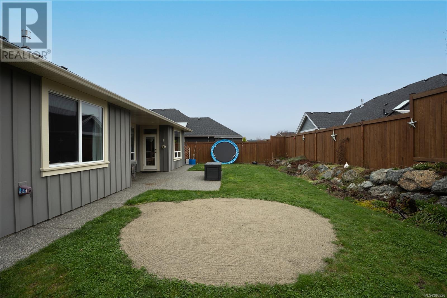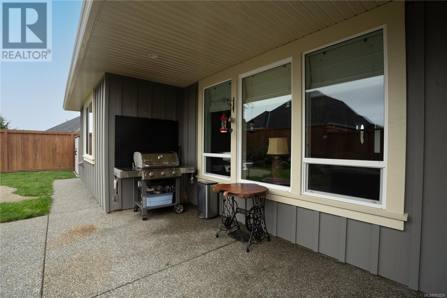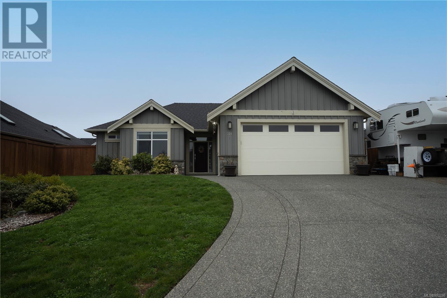REQUEST DETAILS
Description
You will love this home nestled in an exclusive neighborhood just minutes from all essential amenities. Designed for seamless one-level living, the thoughtfully designed layout features quartz countertops, a heat pump, forced air furnace, and a gas range with a gas oven. The spacious kitchen boasts a large island, perfect for gathering, while the living room???s gas fireplace adds warmth and ambiance. For ultimate privacy, a soundproofing wall separates the primary bedroom from the living area. Step outside to enjoy a fully fenced backyard with a sprinkler system, a double-car garage, and a spacious driveway. The open-concept kitchen, dining, and living area create an inviting atmosphere, while the primary suite impresses with a walk-in closet and luxurious 4-piece ensuite. Two additional bedrooms and a beautiful 4-piece bathroom complete this exceptional home. Located just a short bike ride or drive from all Parskville has to offer. Don't sleep on this one. Call today.
General Info
Amenities/Features
Similar Properties



