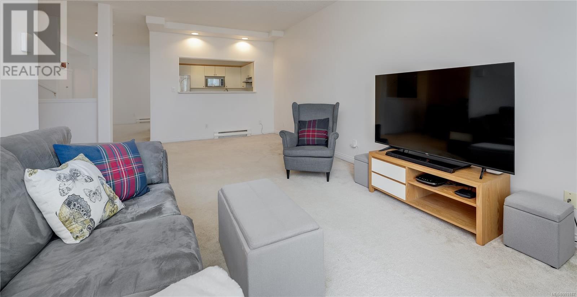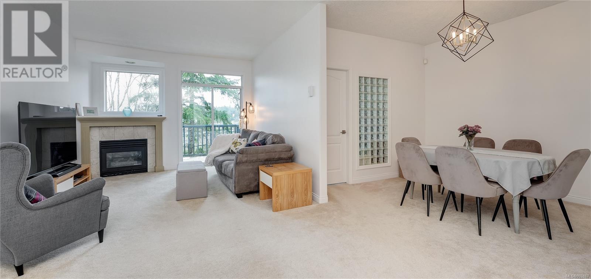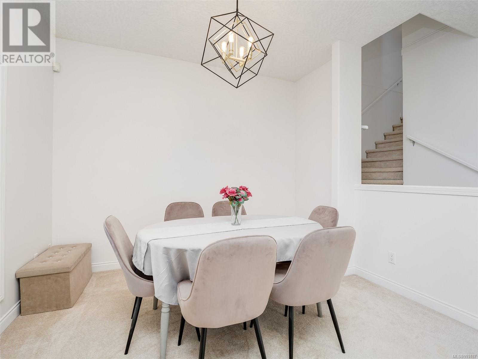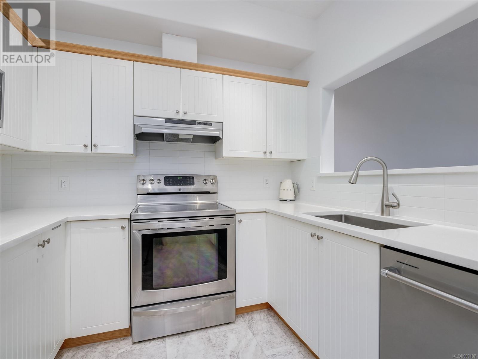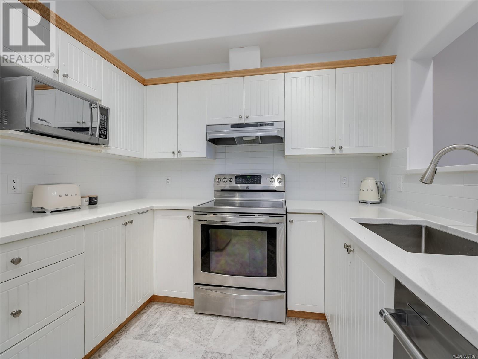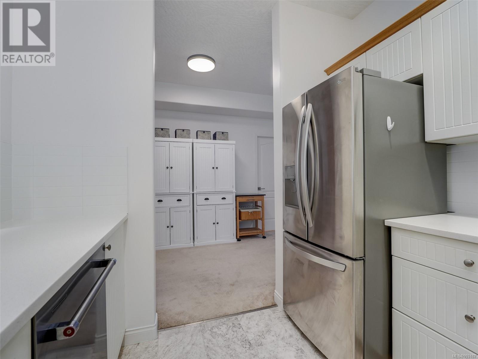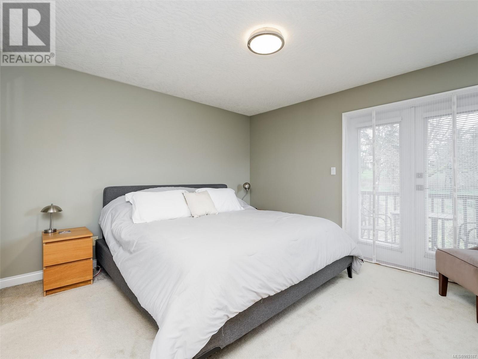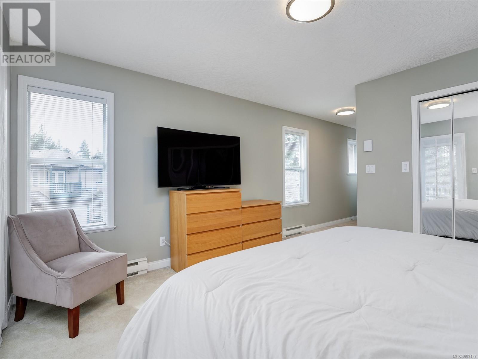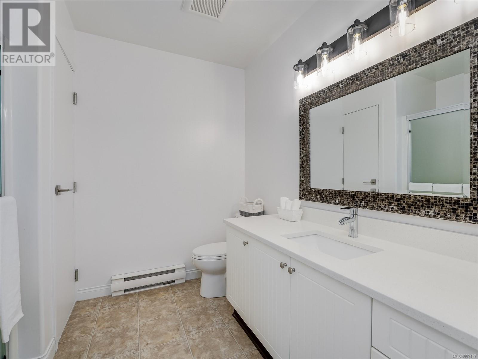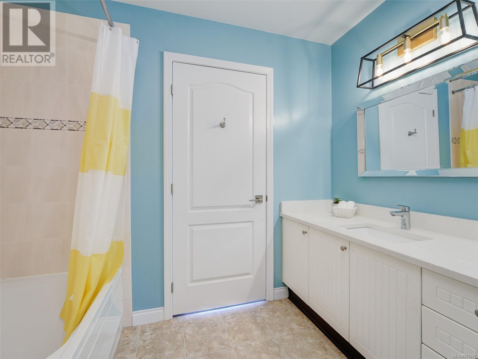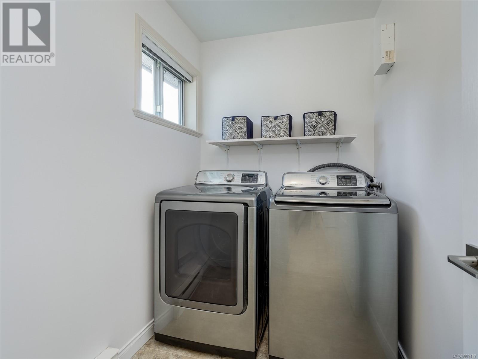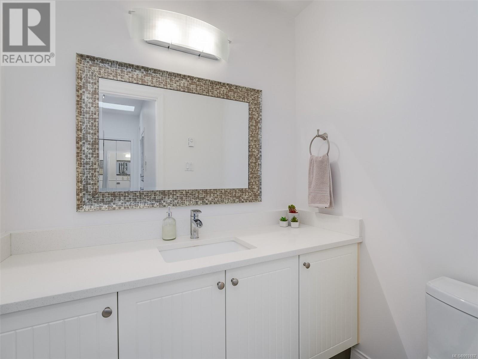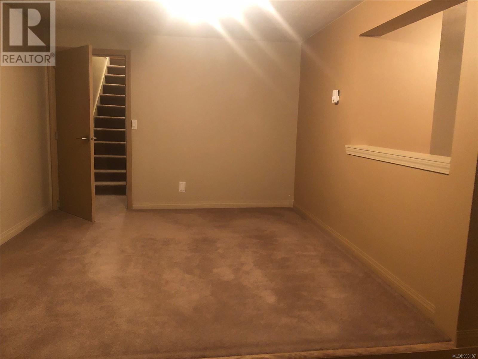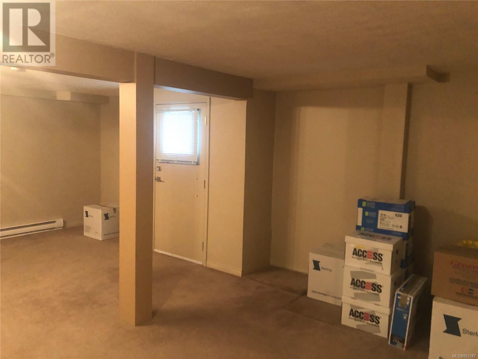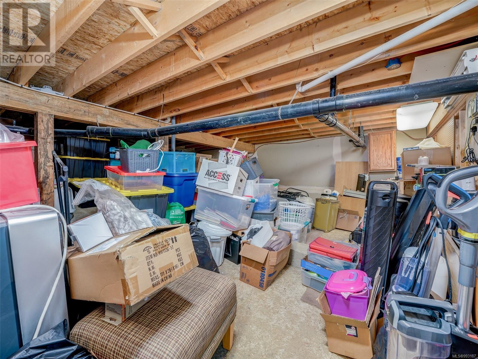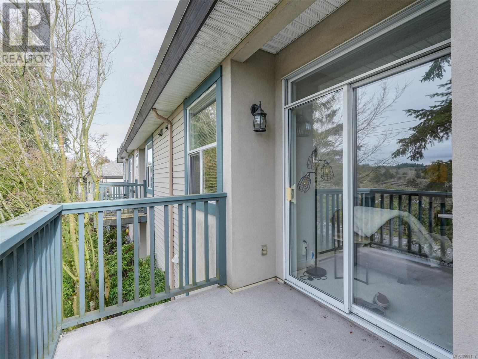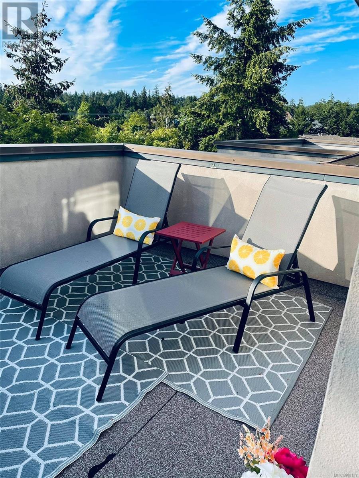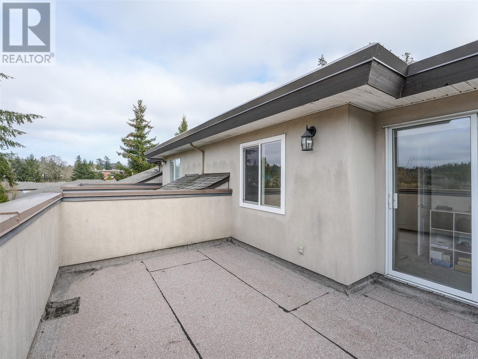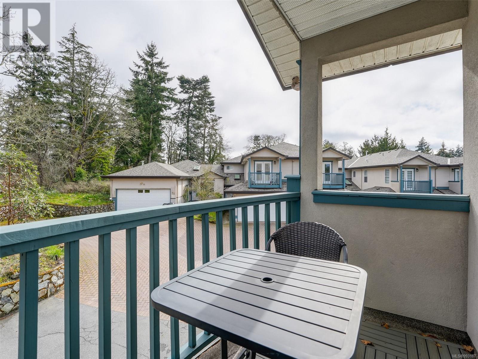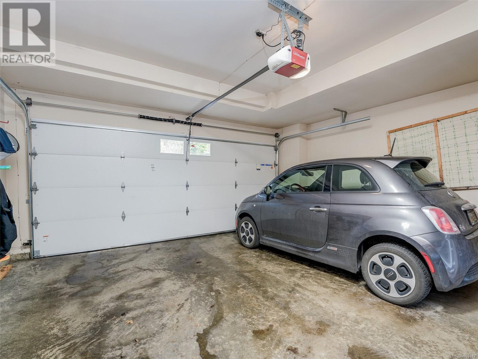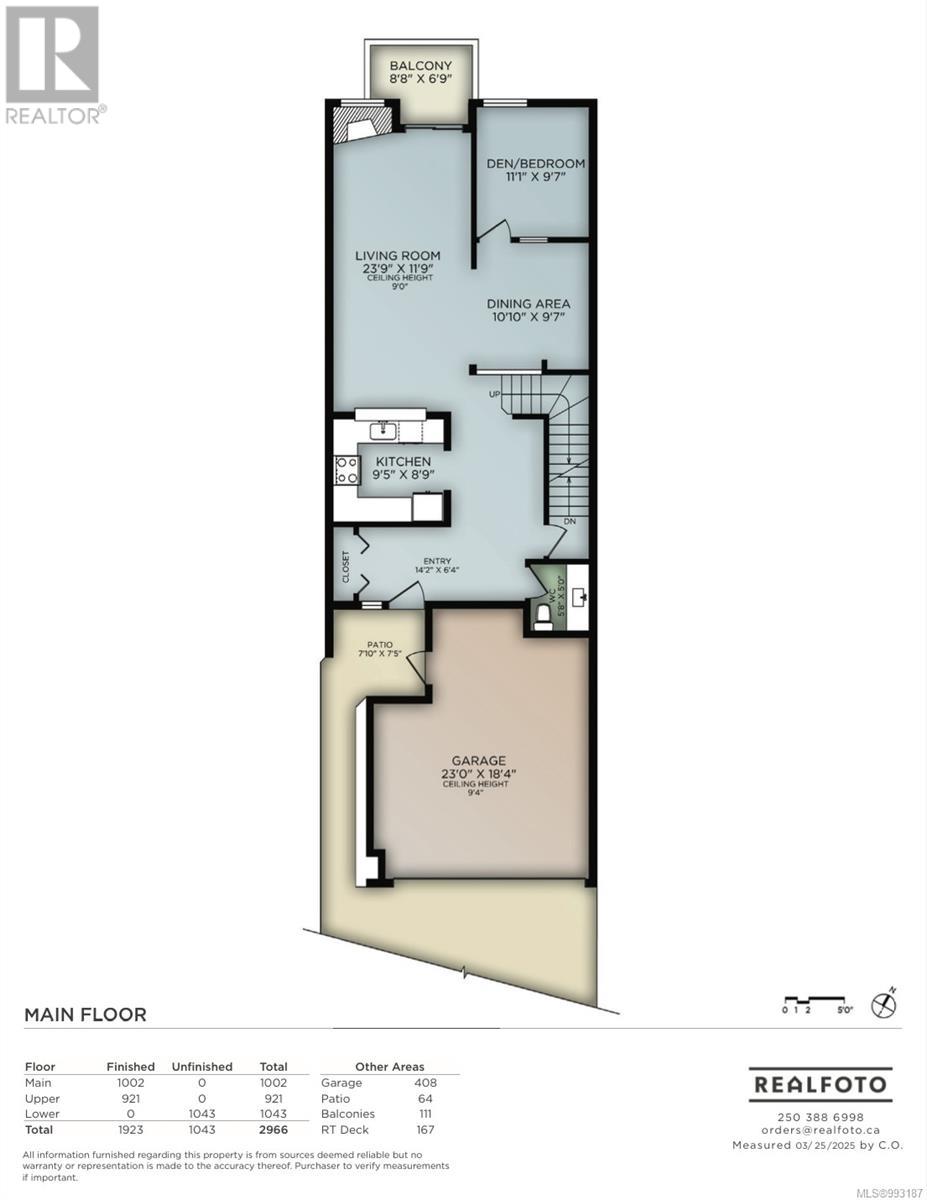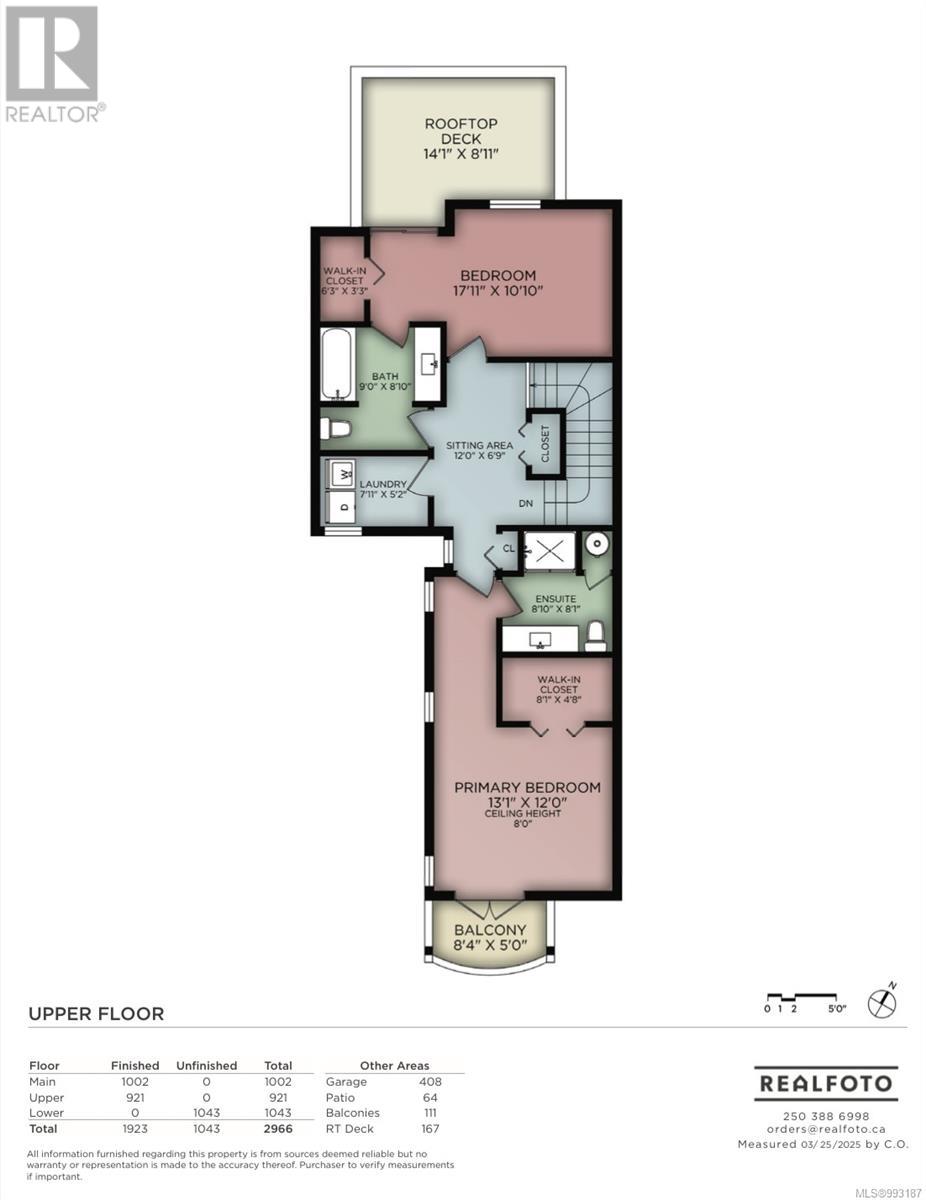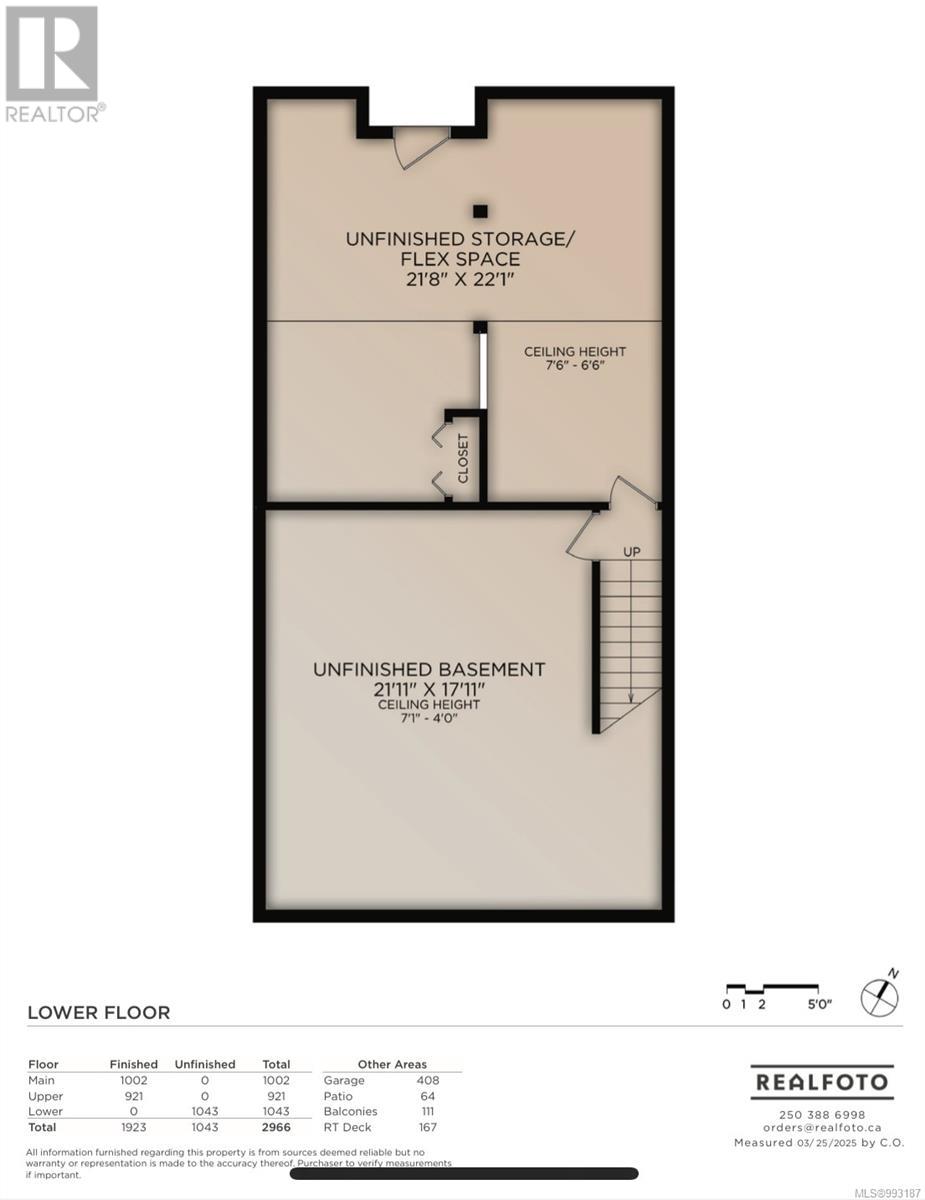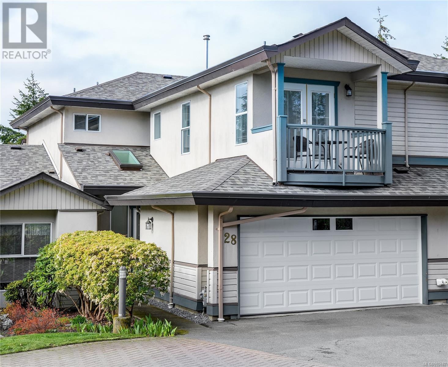REQUEST DETAILS
Description
Welcome to Orchard Woods! This large bright town home is located in Royal Oak, 15 min to city center, UVIC and just minutes to the Commonwealth Rec. Center and Royal Oak Shopping Center. 3 floors with over 1900 finished sq ft. includes 2 primary suites up, both with walk-in closets and full bathrooms. A laundry, sitting area, rooftop deck and balcony finish off the upper floor. The main floor includes a bright open floor plan with 9ft ceilings. Living room (with gas FP) and an open dining area have plenty of elbow room for family occasions. A den or 3rd bedroom is located on this floor as well as a modern kitchen, 1/2 bath and large entry. New hood fan, DW, HW heater and lighting are included in recent upgrades. Below you will find a huge unfinished storage area (1040 sq ft) that is partially carpeted and heated with closet and exterior door, patio and green space. Well maintained strata with new roof already paid for! Book a viewing today!
General Info
Amenities/Features
Similar Properties




