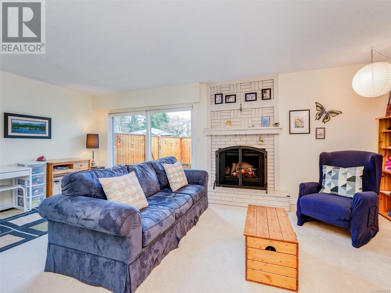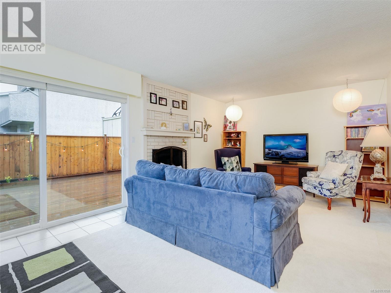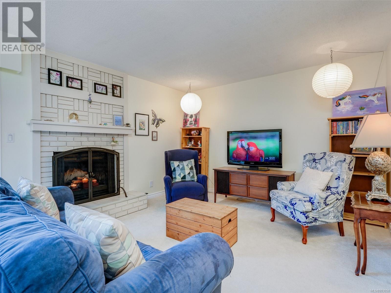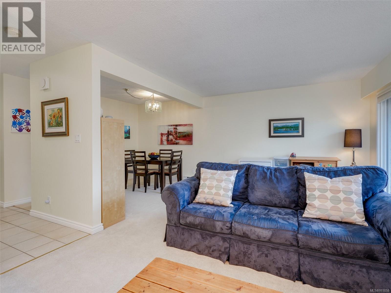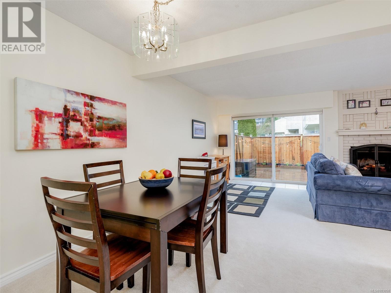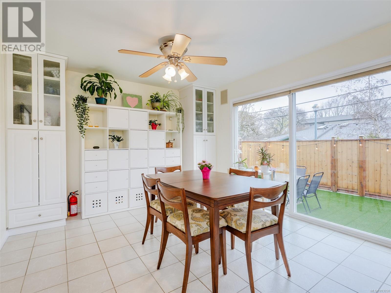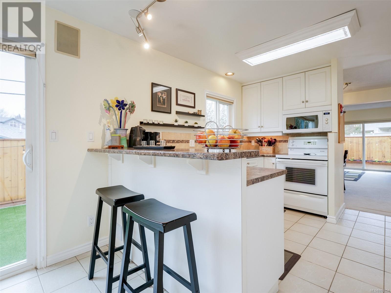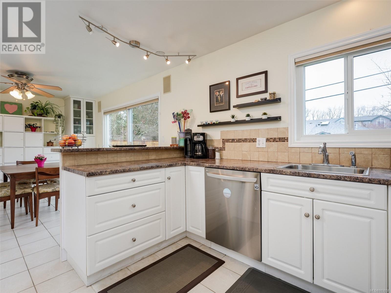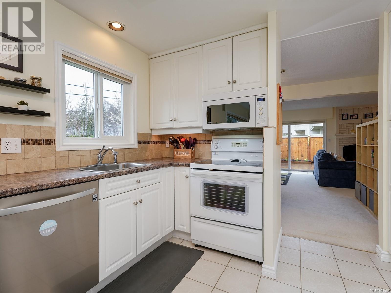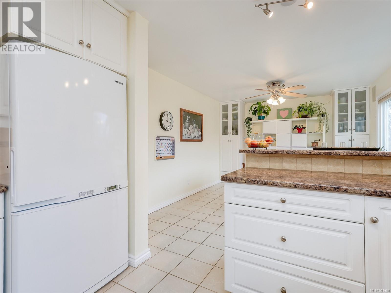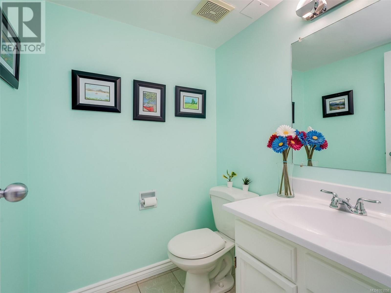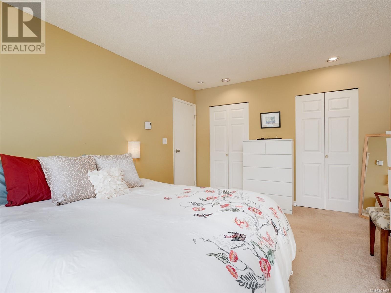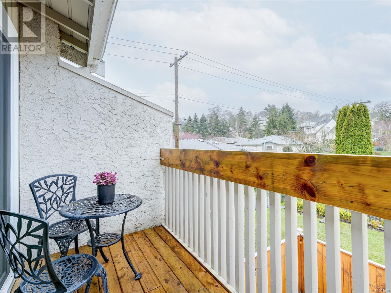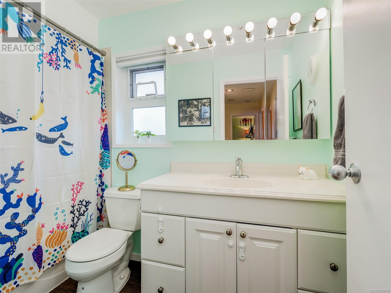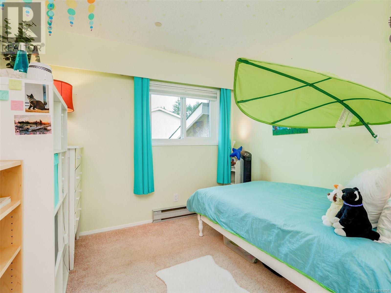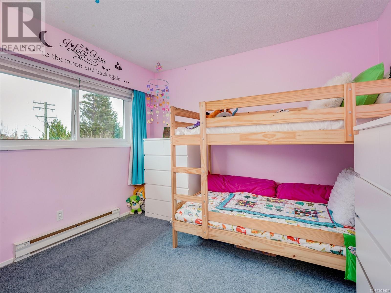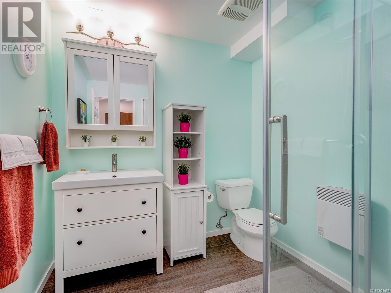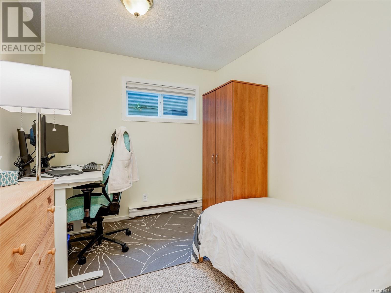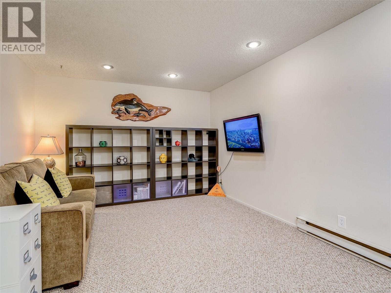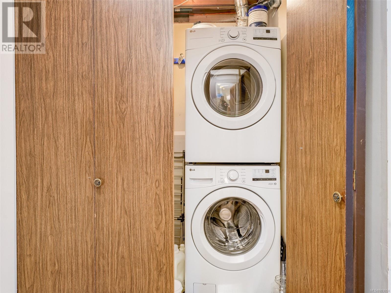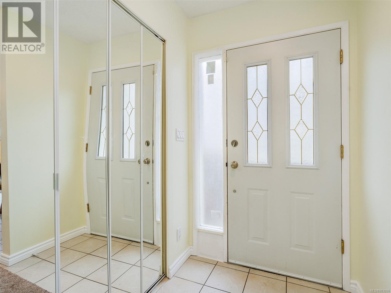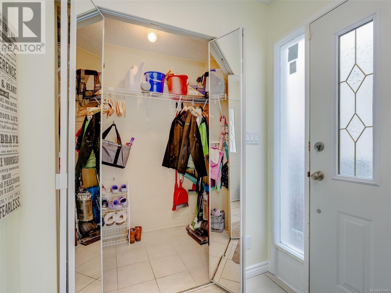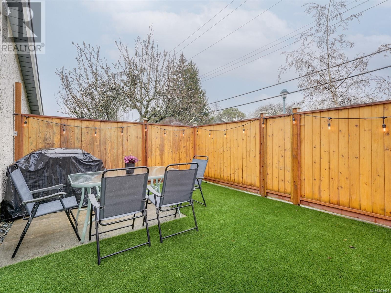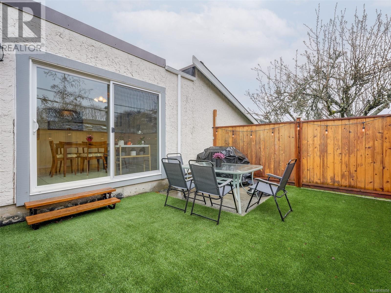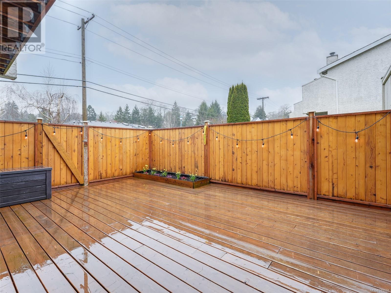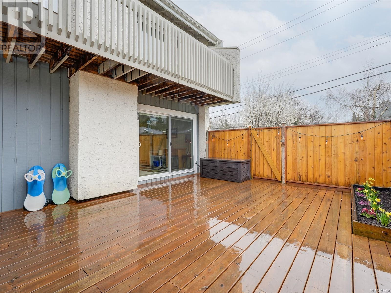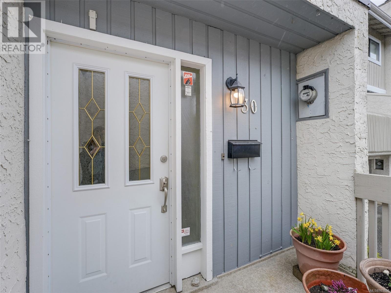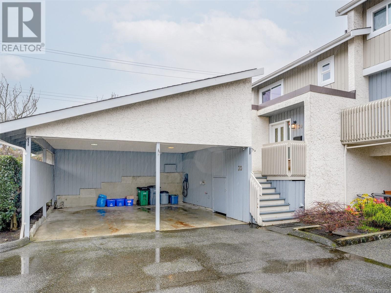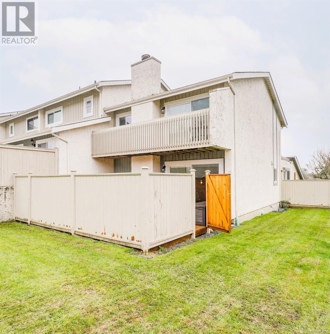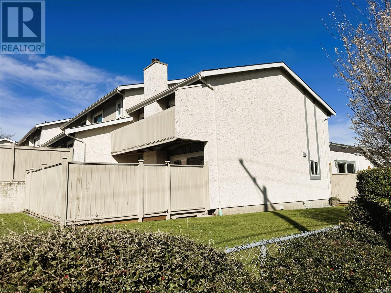REQUEST DETAILS
Description
OPEN HOUSE SAT MARCH 29TH & SUN MARCH 30th, 1-3PM! With its spacious floorplan, private setting, and convenient location, this 4-bed, 3-bath townhome, with the feel of a spacious house, is perfect for any family. The largest unit and on the southern, quiet side of the complex, #30 boasts a modern kitchen with new dishwasher (2022), open living room and dining room, separate family room next to kitchen, rec room, 3 bedrooms on the top floor with additional room on the lower floor perfect for a 4th bedroom or an office, updated bathroom on each floor, and plenty of storage space (storage rooms, closets, & crawl space). The home has 2 private decks with tall wooden fencing (2019), new balcony (2023), 2-car carport. Other great updates include: new windows and sliding doors, washer & dryer (2023), low maintenance turf (2022), (perfect for dogs) on patio next to family room. The complex is tucked away at the end of a no through Rd, yet close to all amenities: shops, schools, parks & less than a 10 min bike ride to UVIC. A cat at and a dog of any size are welcome!
General Info
Amenities/Features
Similar Properties



