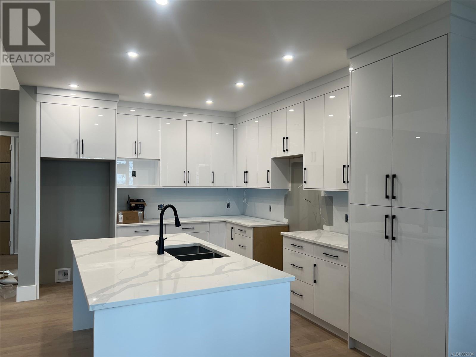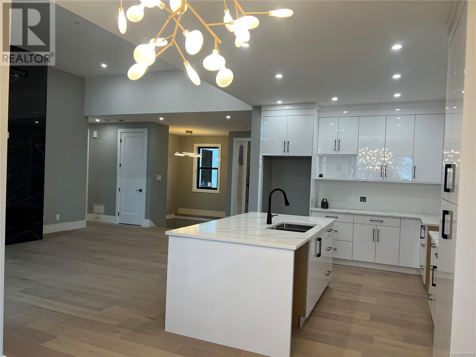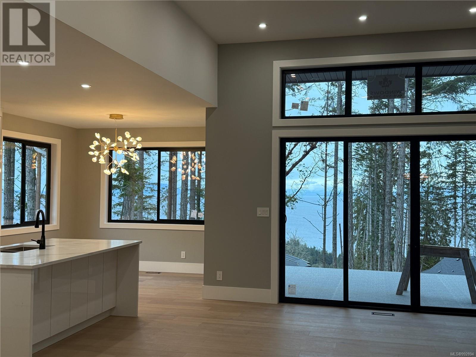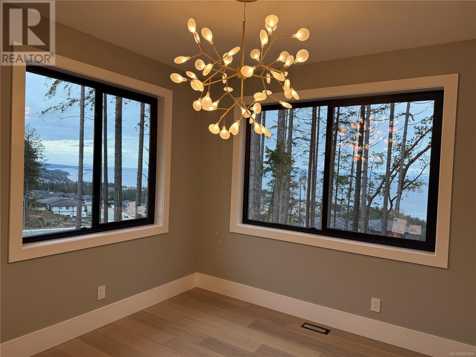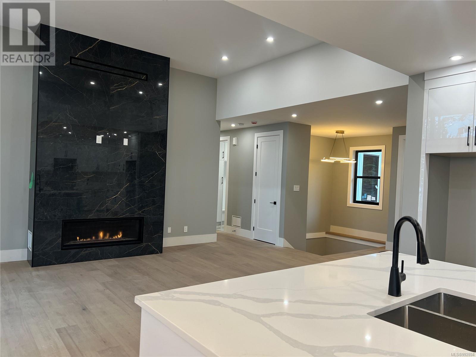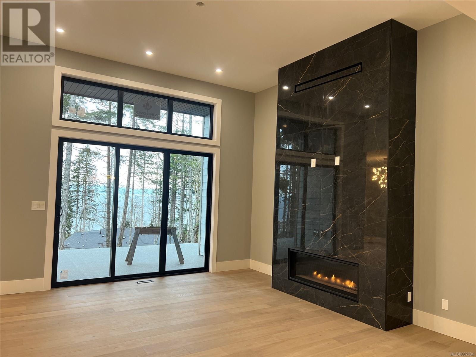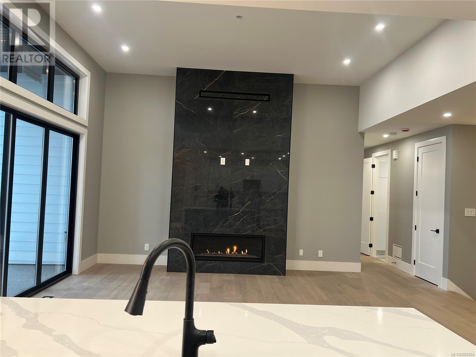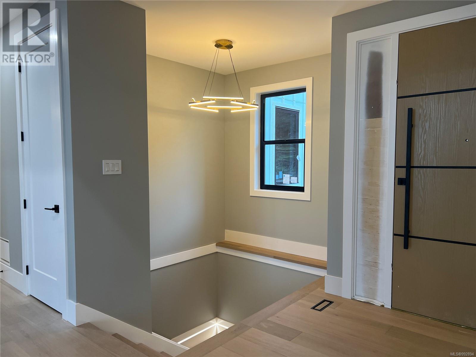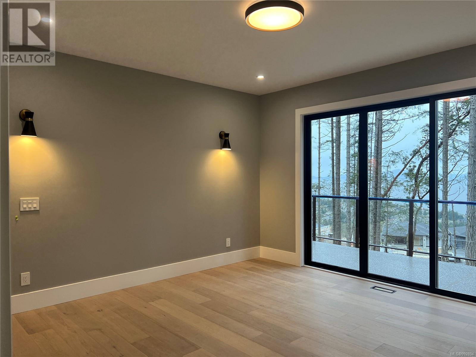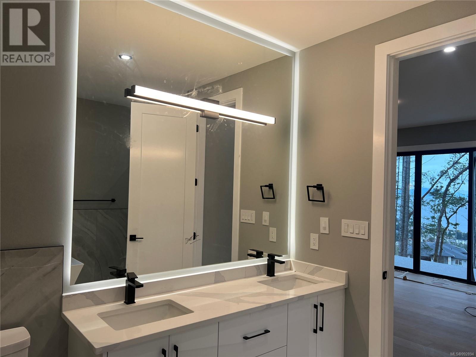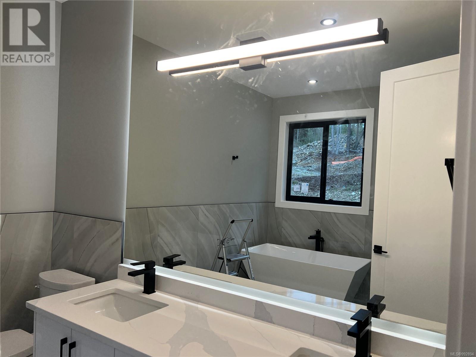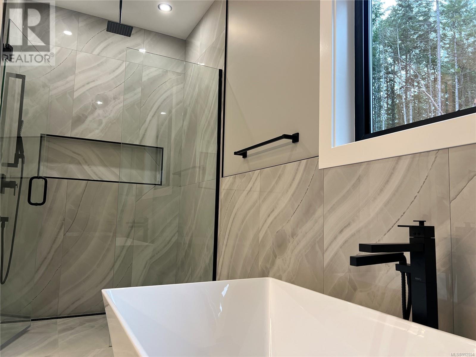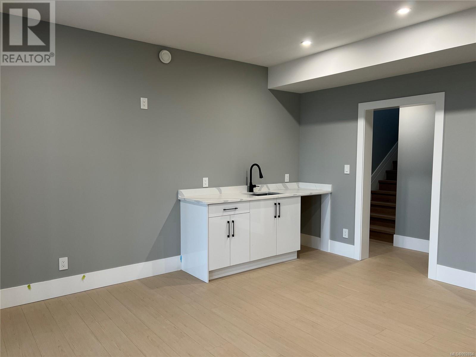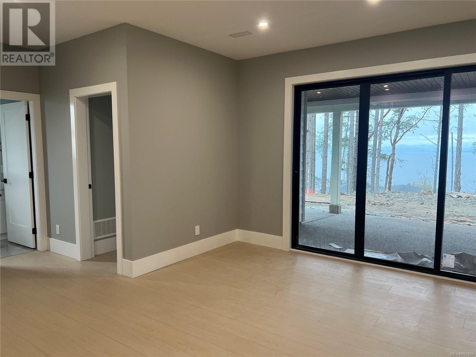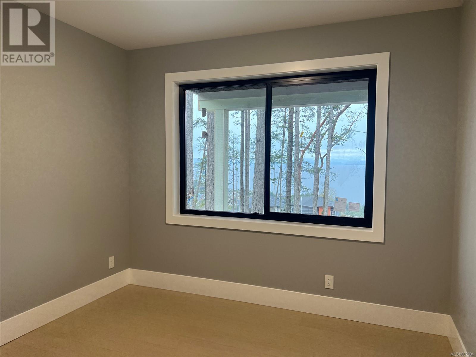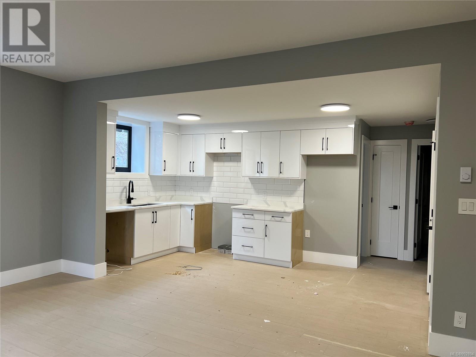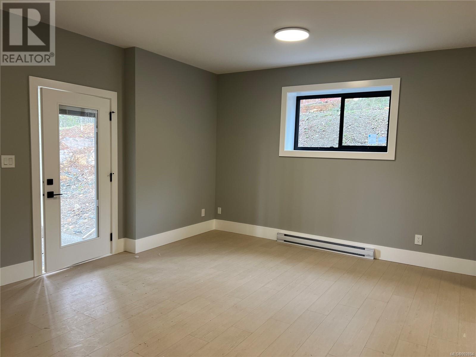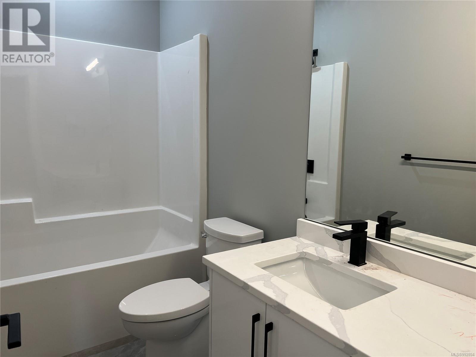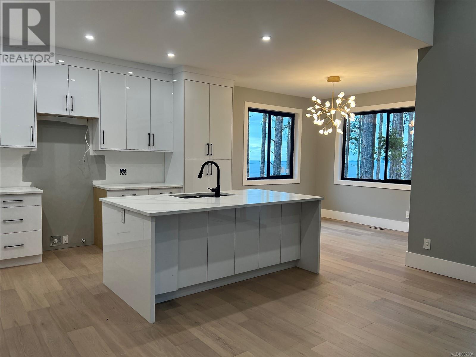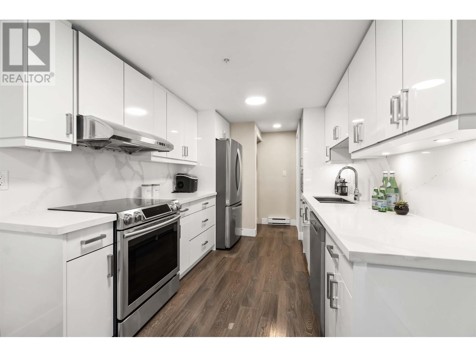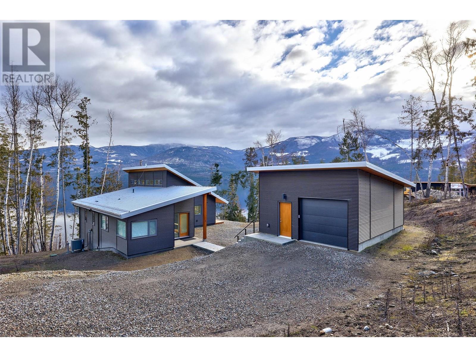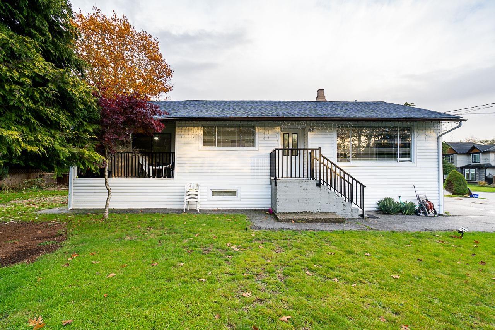REQUEST DETAILS
Description
Brand new Beautiful Ocean View home with 1 bedroom legal suite! This 6 beds and 4 baths home offers great floor plan on 3,343 sqft. Main level has open concept beautiful kitchen, dining & living room with beautifully finished natural gas fireplace . You can enjoy stunning ocean view and sunset the huge deck of 342 sqft. Primary bedroom has 5 pc ensuite & walk-in closet. 2 more great size bedrooms, 4 pc main bathroom and laundry room are all on main level. In lower level, there's two more bedrooms, 4 pc bathroom and media room with wet bar for main home. 1 bedroom legal suite is spacious and has its own laundry and hydro meter. Ocean view in all levels. High quality engineering hardwood & laminate flooring and quartz counter tops through out. Gas furnace heating, on demand hot water, good size back yard and much more. Quiet new community. 2-5-10 new home warranty. Price plus GST. All data and measurements are approximate, must be verified if important.
General Info
Amenities/Features
Similar Properties



