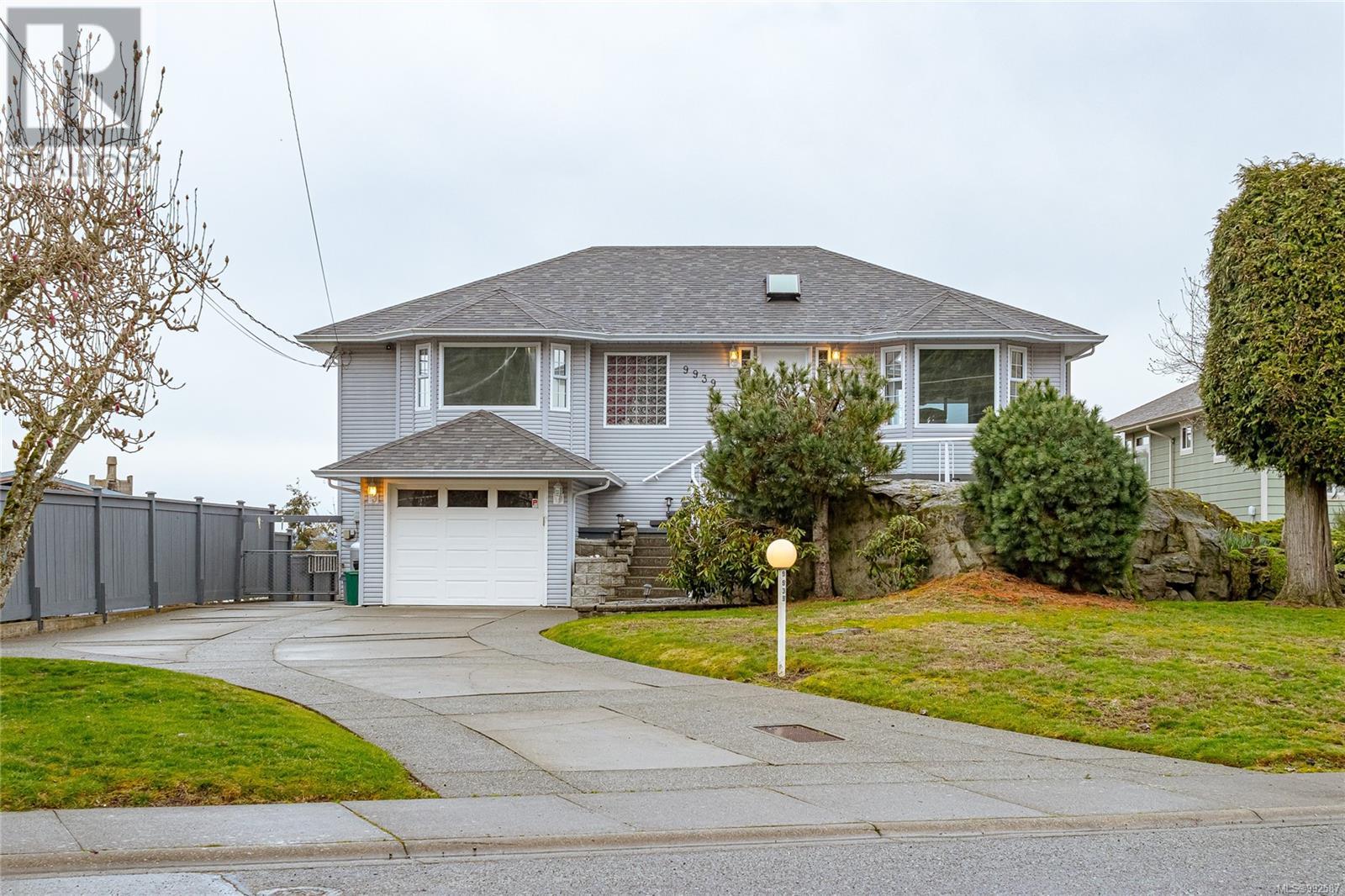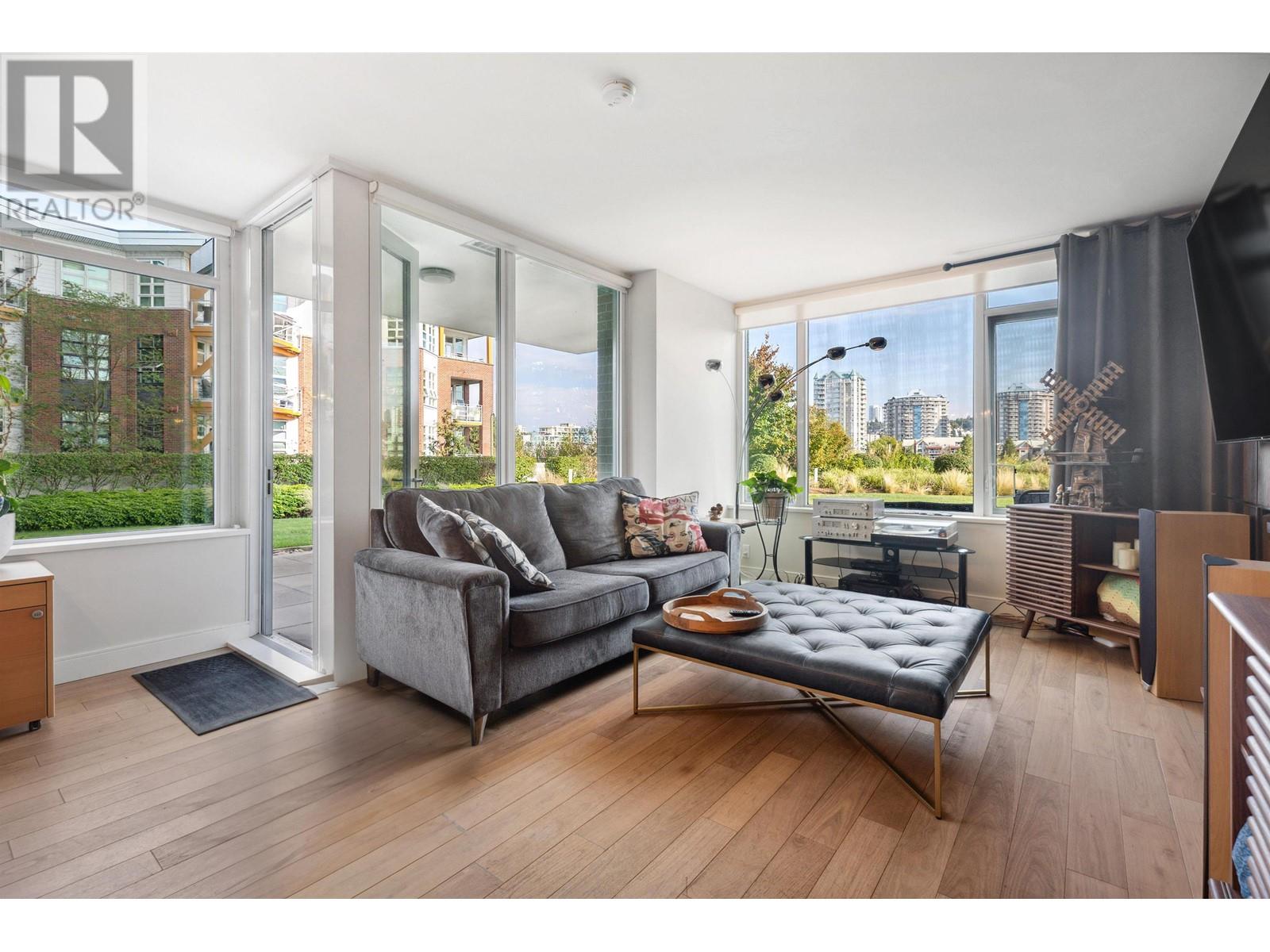REQUEST DETAILS
Description
Commanding Ocean Views and beyond to the Coastal Mountains are vista's to be seen from this one owner custom built 3 bedroom 2.5 bath home in Chemainus - Located in an ideal spot in Channel View Estates the home was built for the Sellers to advantage the views - The layout is spacious with a formal dining and sitting room featuring recessed ceilings and detailed moldings - Huge kitchen with lots of storage and an island workspace that leads to a cozy family room and another gas fireplace and doors to the covered deck - Home's primary bedroom has walk in closet and full ensuite - Down stairs finds 2 more large bedrooms a family room and a full bathroom - Doom opens to a private deck to also enjoy the vistas- Home is on a large landscaped .26 acre lot with oversized single garage, cement paved driveway - RV parking - efficient vinyl siding ana many decks and patios to follow the sun - Located in a Private area close to town and shopping Newer heat pumps- hedged and private rear yard -
General Info
Similar Properties







































































