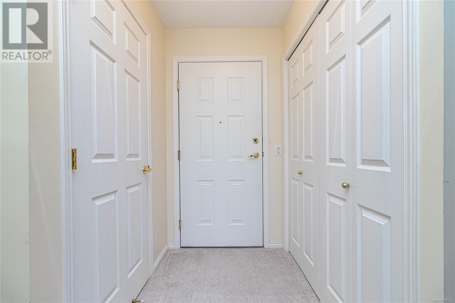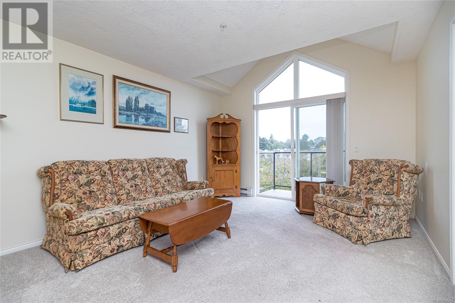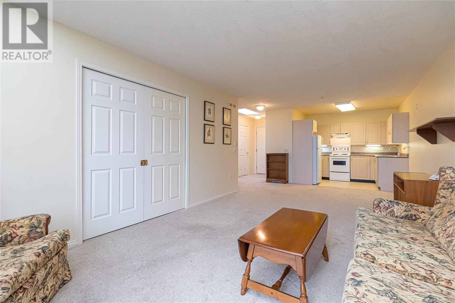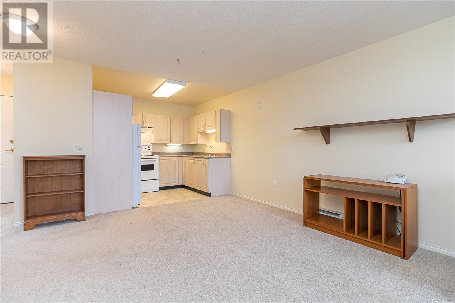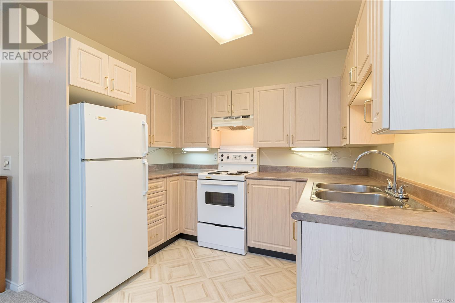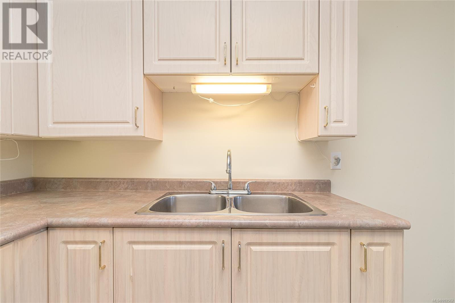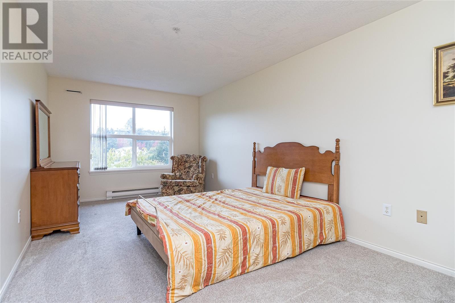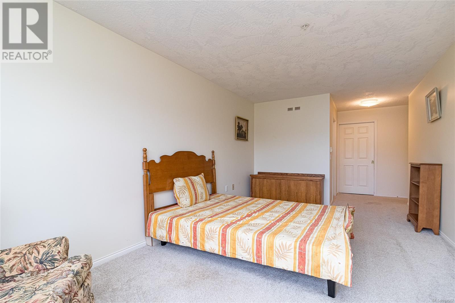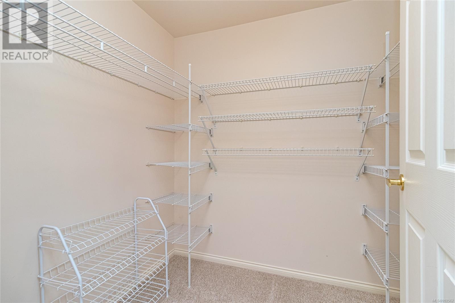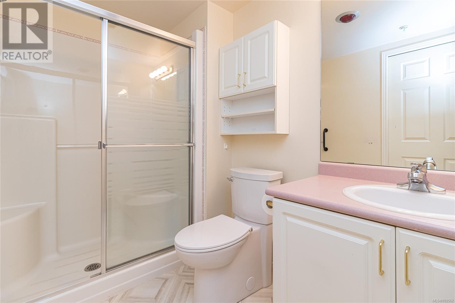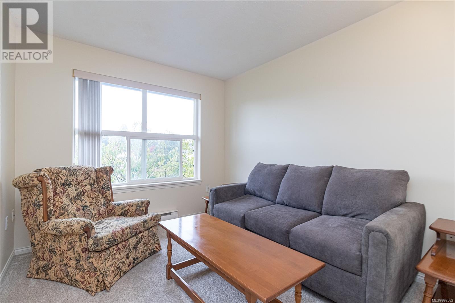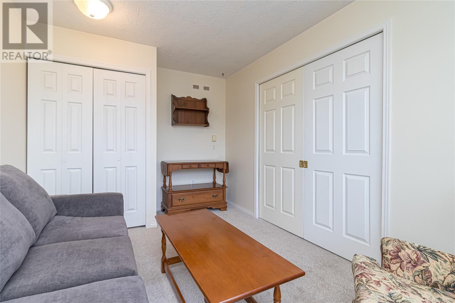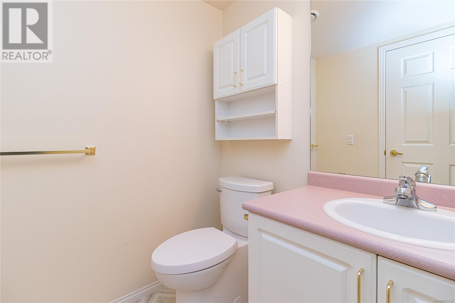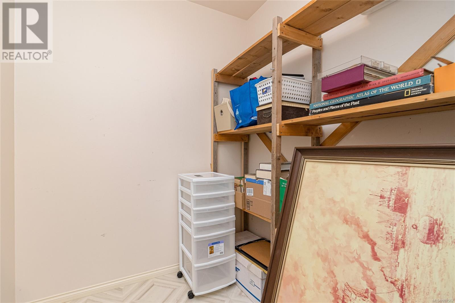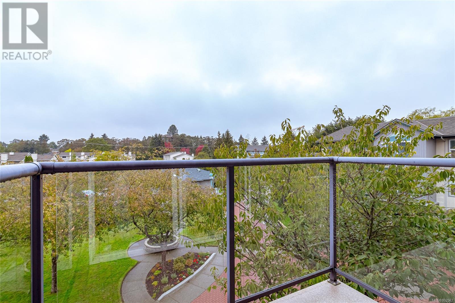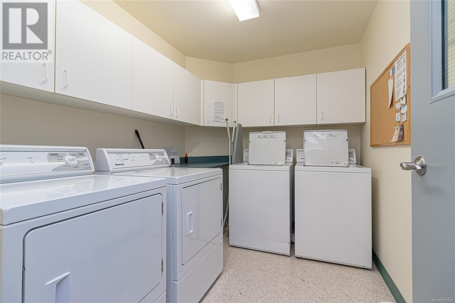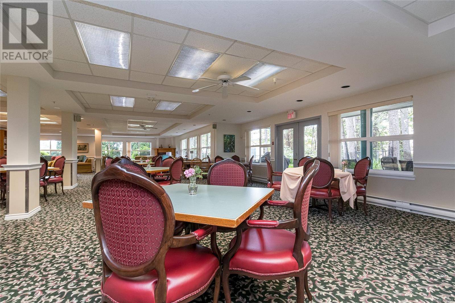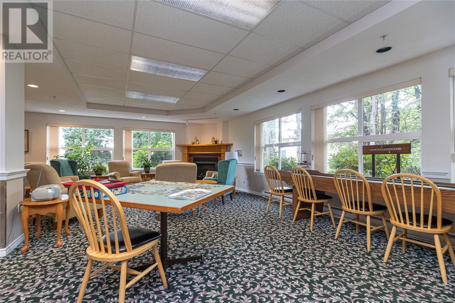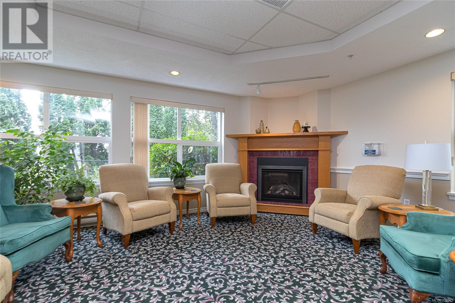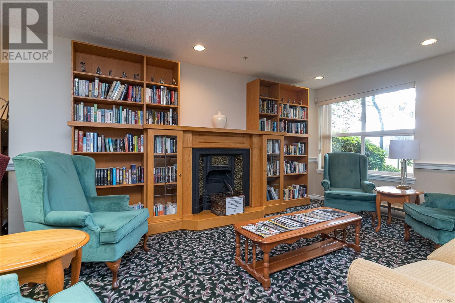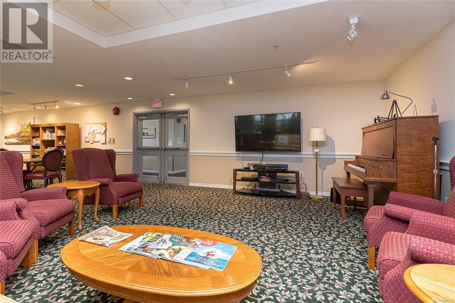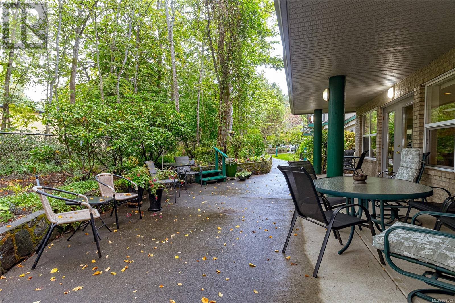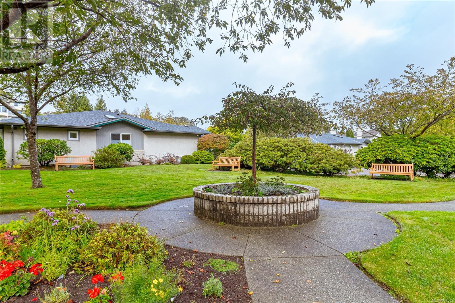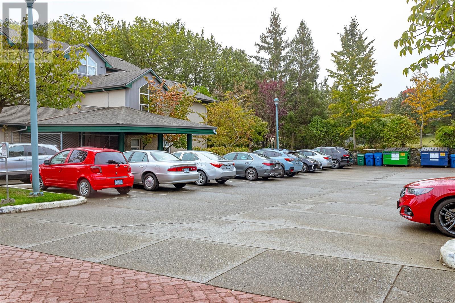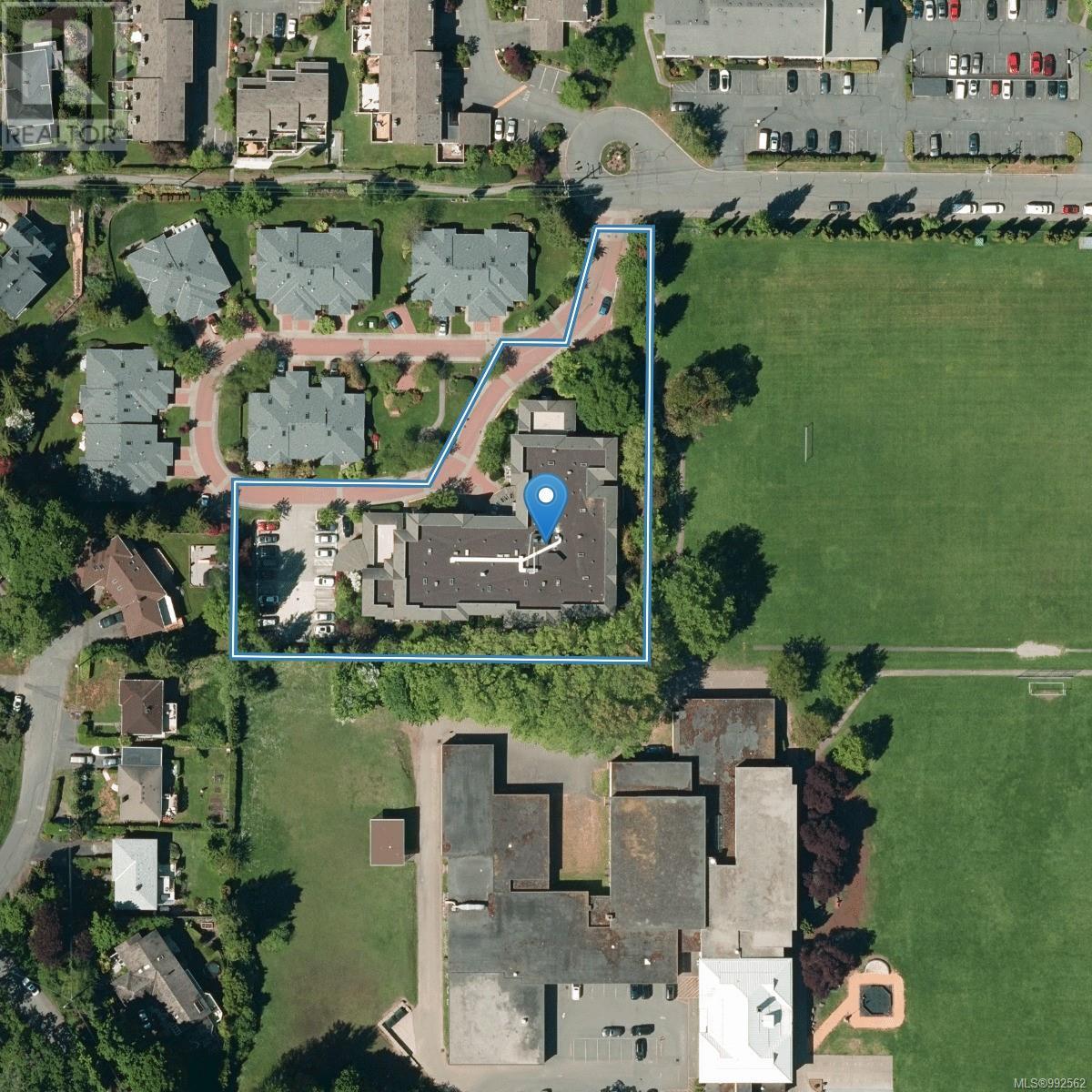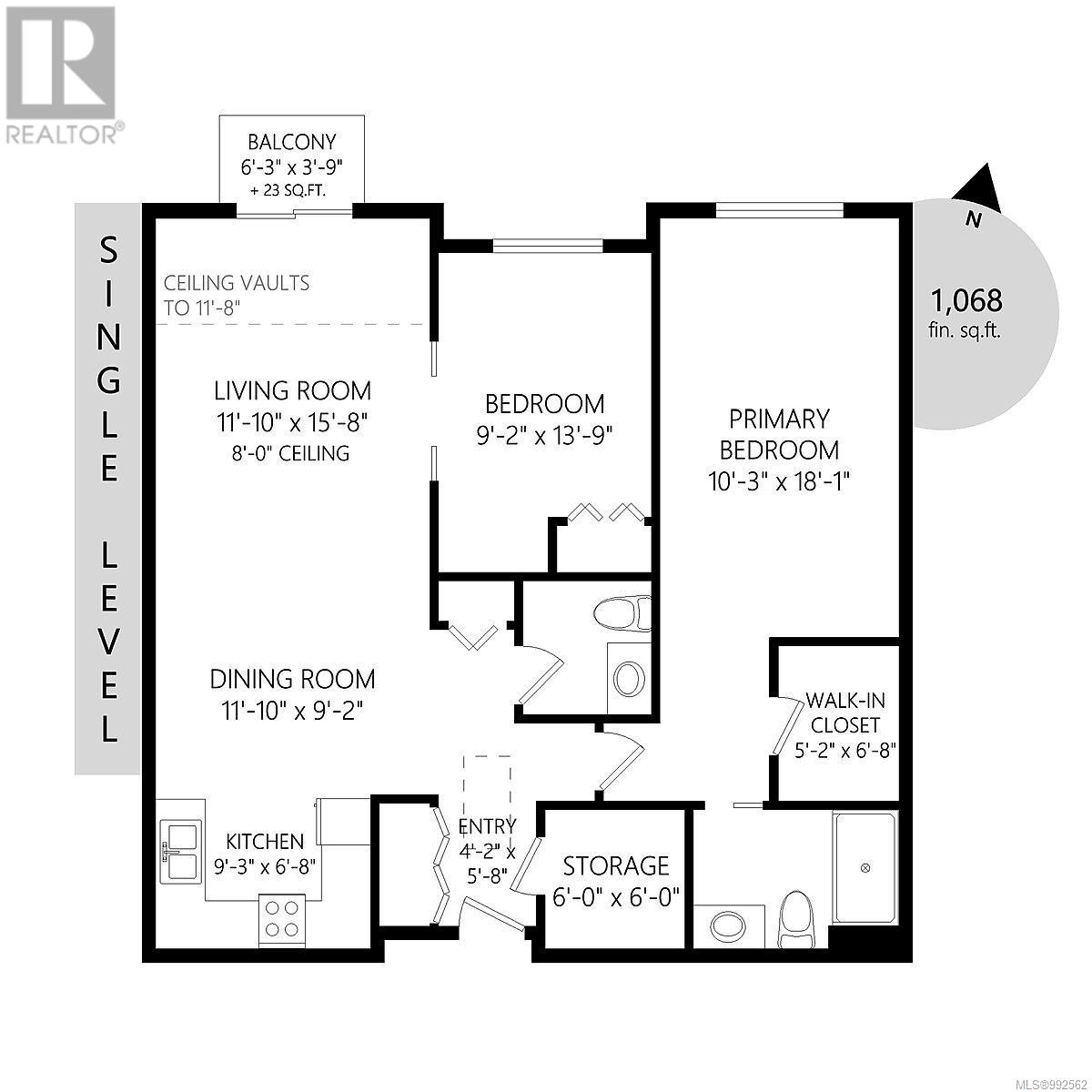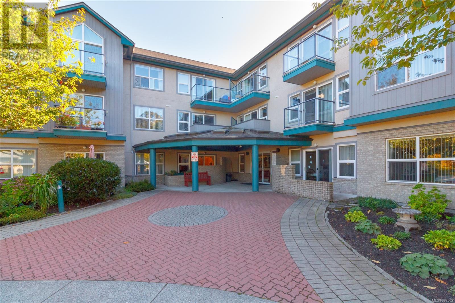REQUEST DETAILS
Description
Welcome to Rosebank Gardens, a premier 55+ independent living community blending comfort, security & convenience. This top-floor condo is among the finest, offering 2 bdrms and 2 baths in a bright, spacious layout. New carpeting, a large skylight & floor-to-ceiling windows fill the home with natural light, enhancing its warm & inviting ambiance. Step onto your private balcony for tranquil views of the beautifully landscaped grounds. Enjoy a worry-free lifestyle with exceptional amenities, including a gourmet nightly meal, weekly housekeeping, linen service & 24-hour staff. A medical emergency monitoring service adds peace of mind. The vibrant community features a social center, dining room & cozy library. Engage in a rich social atmosphere with planned activities, fostering friendships and an active lifestyle. Resident parking is currently waitlisted. Experience comfort, connection, and confidence at Rosebank Gardens???where every detail is designed for your well-being. Call/email today!
General Info
Amenities/Features
Similar Properties



