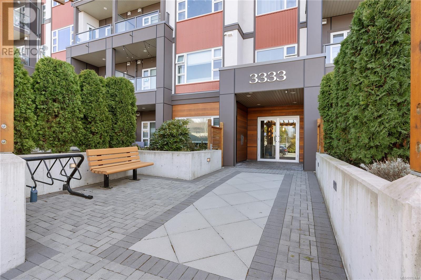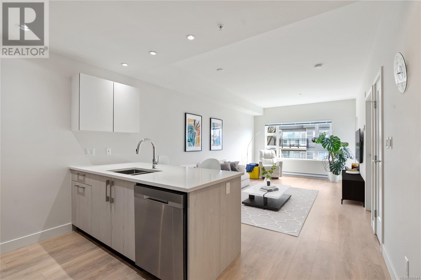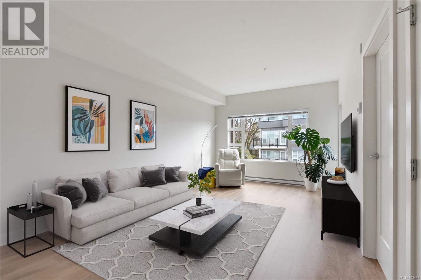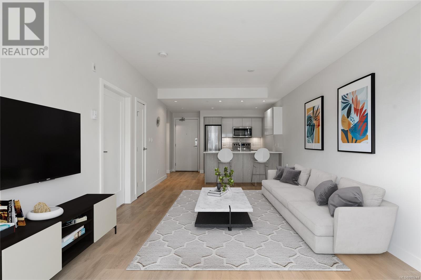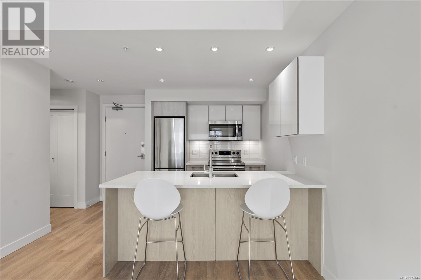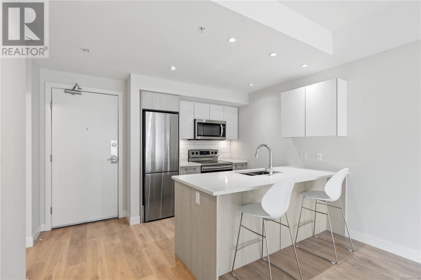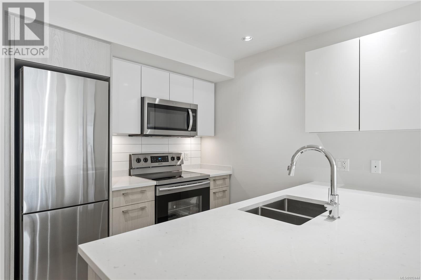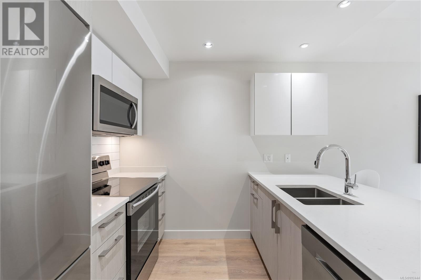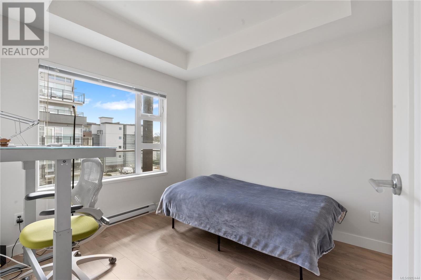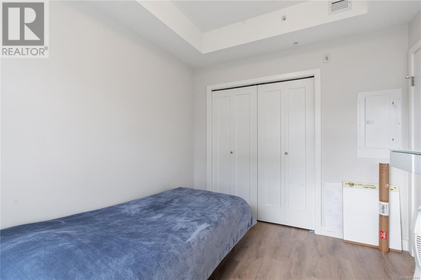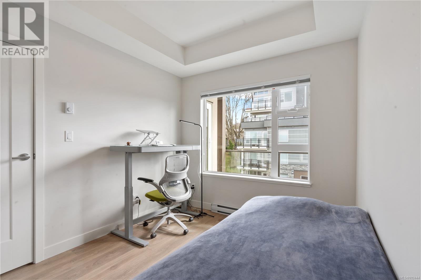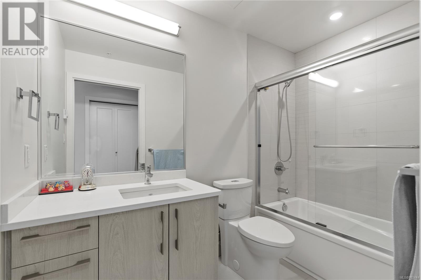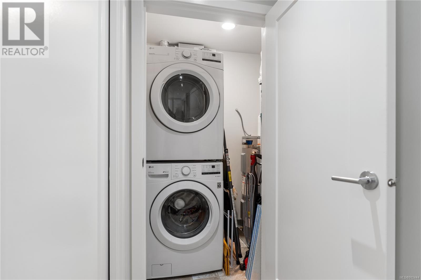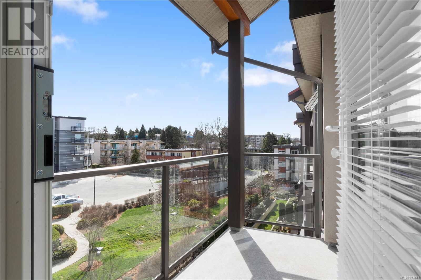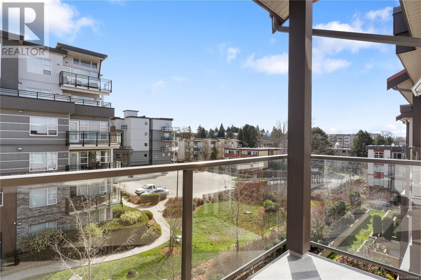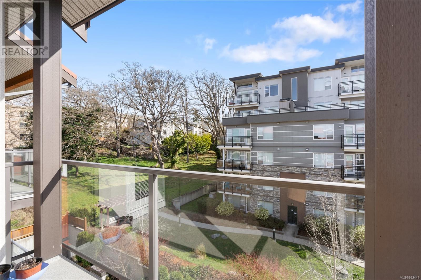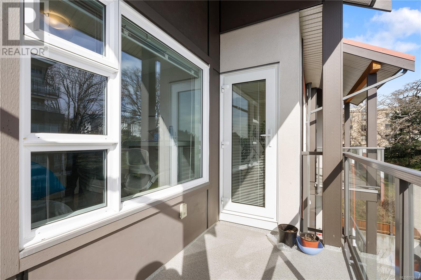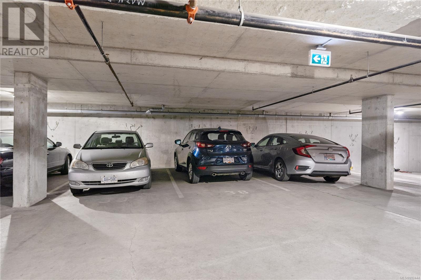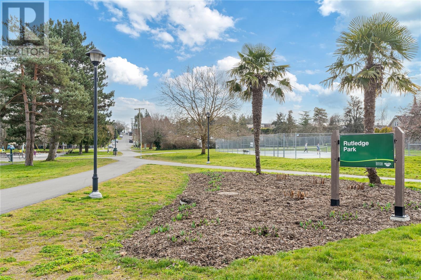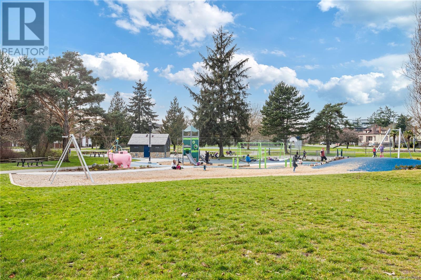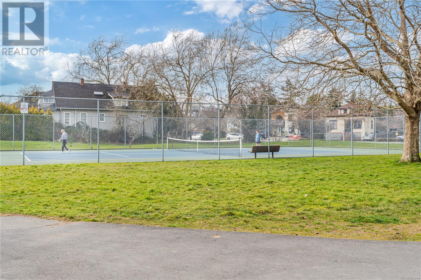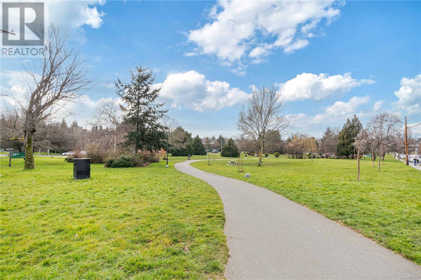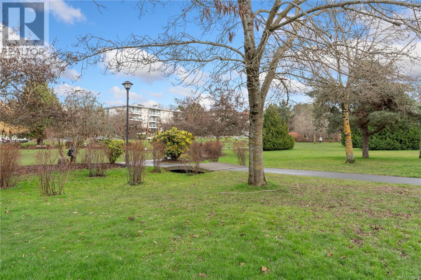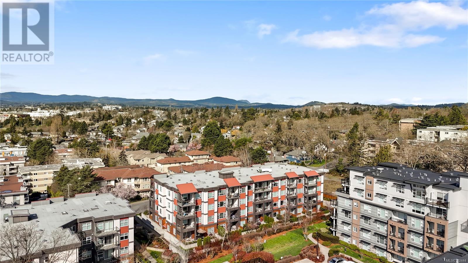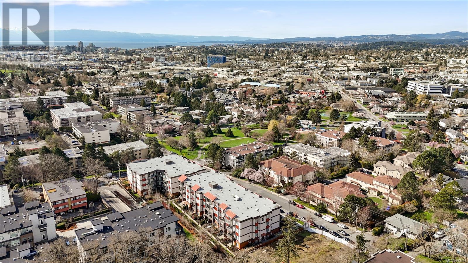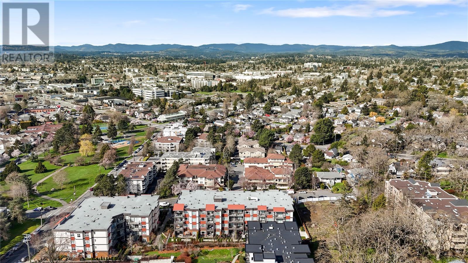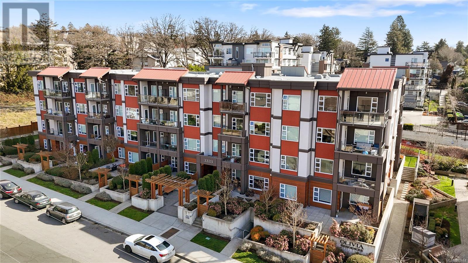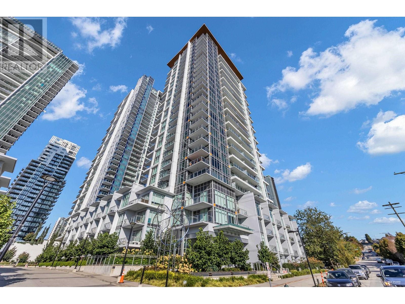REQUEST DETAILS
Description
Discover this stunning top-floor, 1-bedroom, 1-bath condo in the sought-after Olivia Residences. Meticulously maintained, this bright and airy suite offers an open-concept layout with 8-ft ceilings and a sunny covered deck???perfect for entertaining or relaxing. The custom kitchen boasts two-toned cabinets, quartz countertops, stainless steel appliances, a stylish tile backsplash, under-cabinet lighting, and a peninsula with an eating bar. The spacious bedroom offers ample closet space, while the spa-inspired bathroom features a soaker tub, shower, and extra counter space. Enjoy the convenience of in-suite laundry, secured parking, separate storage, and bike storage, plus plenty of secure visitor parking. Tucked away on a quiet, tree-lined street just a few steps from Rutledge Park, you???ll have green space and tennis courts at your doorstep. Pet-friendly (2 pets, no size limit) and close to shopping, restaurants, and main routes. Pride of ownership shines in this exceptional home!
General Info
Amenities/Features
Similar Properties



