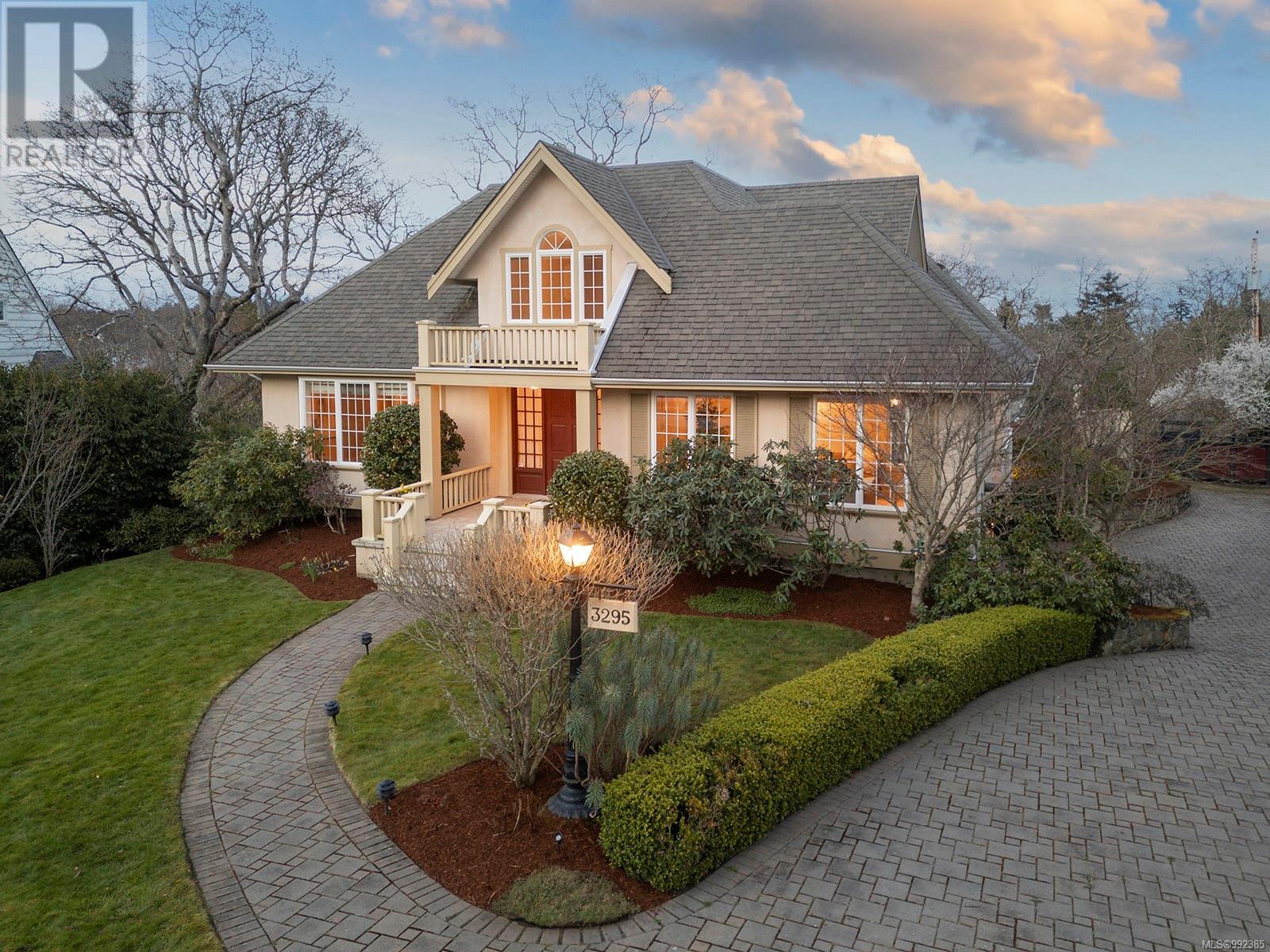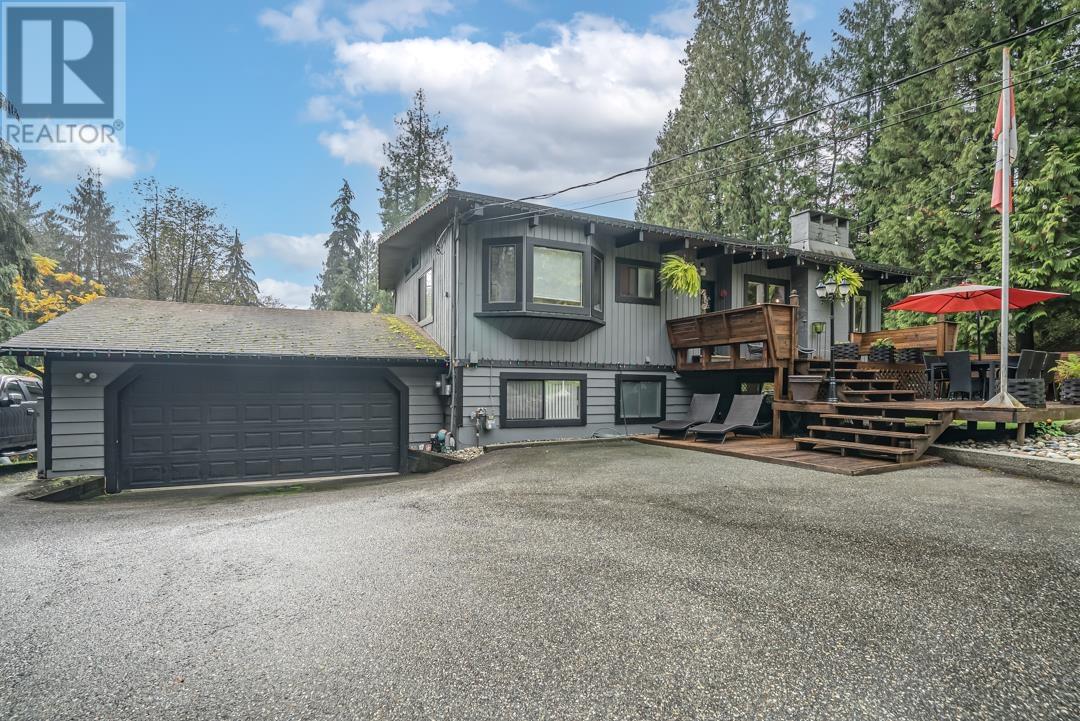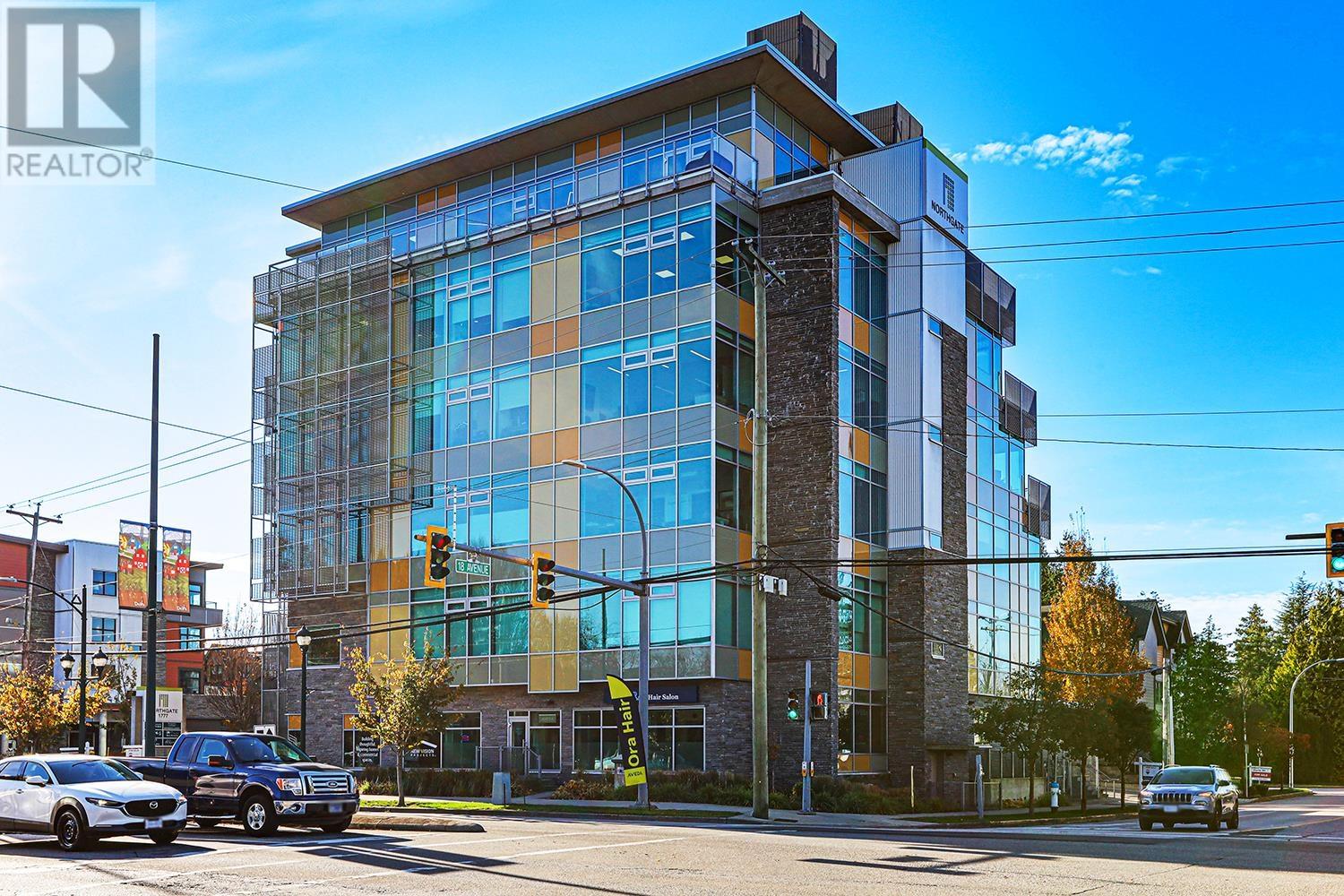REQUEST DETAILS
Description
This lovely, spacious Uplands Home boasts a bright, open-concept design perfect for family living, with in-floor heating & HW floors throughout the main level. Elegant living rm, separate dining rm with access to S-facing deck , large bright kitchen w/island, butler???s pantry with extra sink, and a spacious breakfast area, adjacent family rm w/FP, that opens out to a sunny patio, PLUS a lovely main level bedrm w/ensuite, & a den/office w/built-ins. Upper level includes a huge Primary suite w/ocean views & private deck, and 3 additional bedrms. Games/Rec room, oversized garage, mudroom, workshop, unfinished media/bonus rm w/roughed in speakers, lots of storage & so much more! Designed by renowned architect Pamela Charlesworth, this 1-owner home is a short walk from the ocean, yacht club, golfing, UVic & great schools & the low maintenance property is sunny, quiet, private, and a sanctuary for many different birds.??? Great value in today's market, w/tax assess value over $3.4m!
General Info
Amenities/Features
Similar Properties













































































