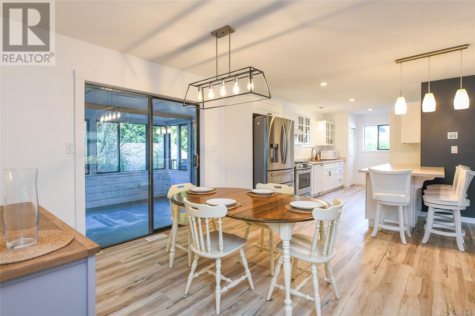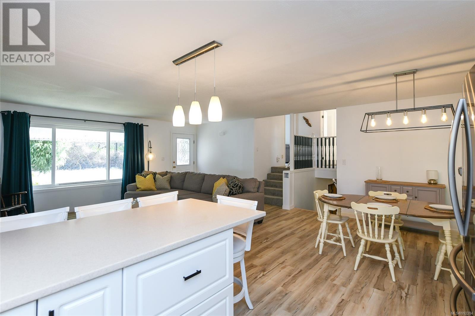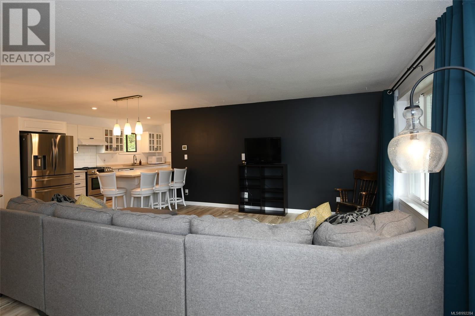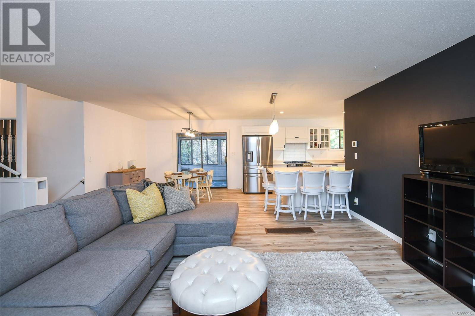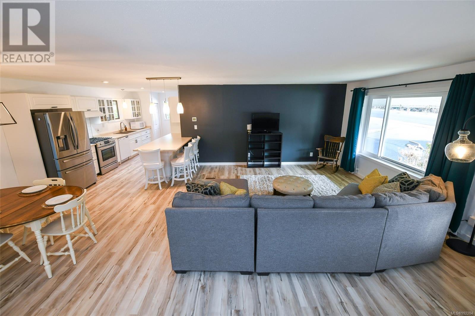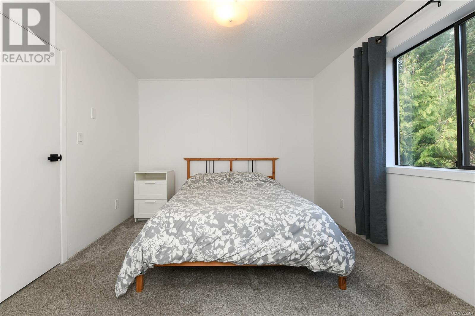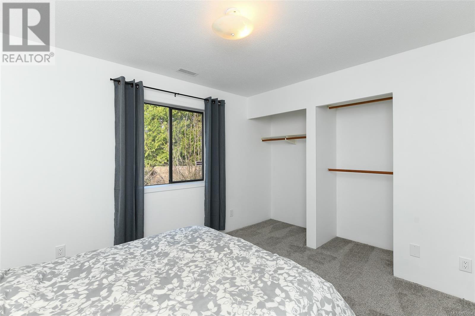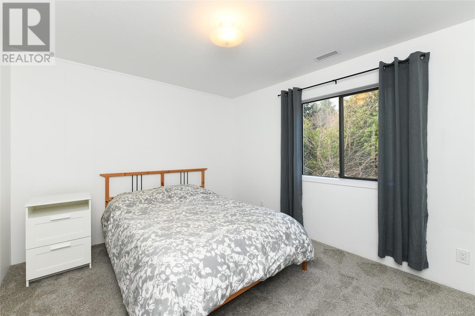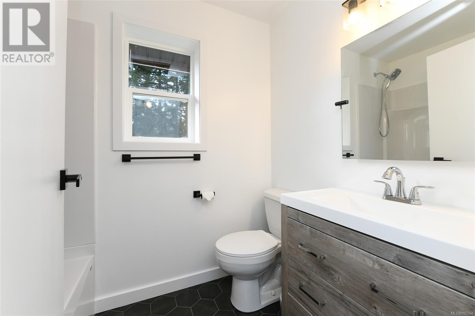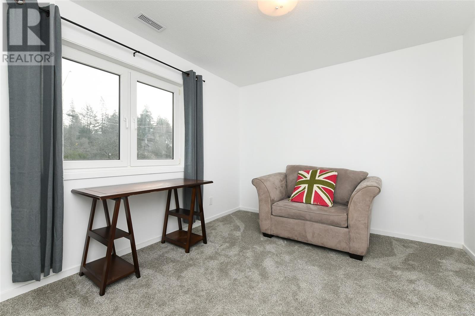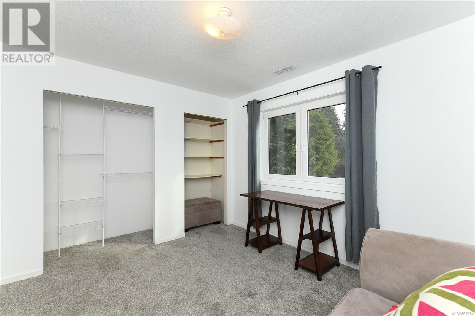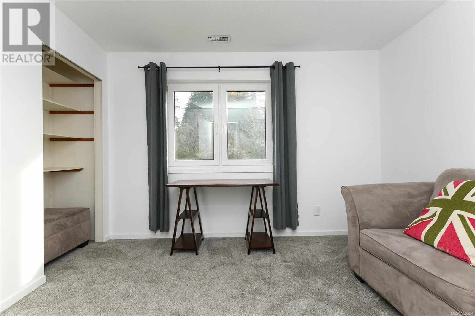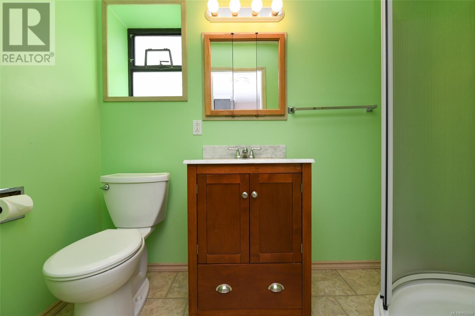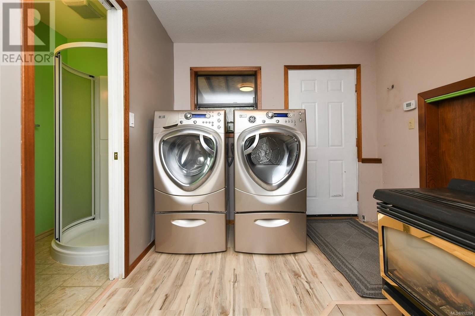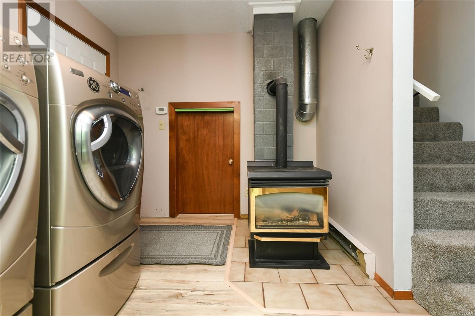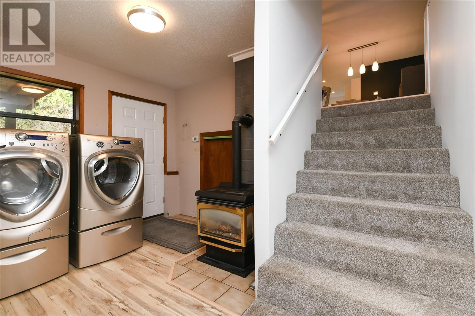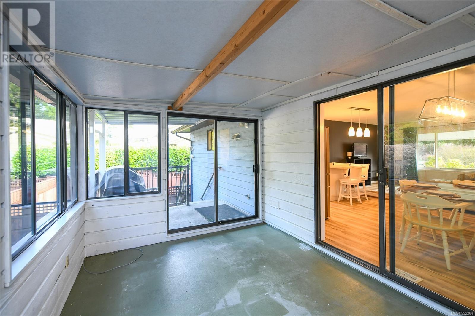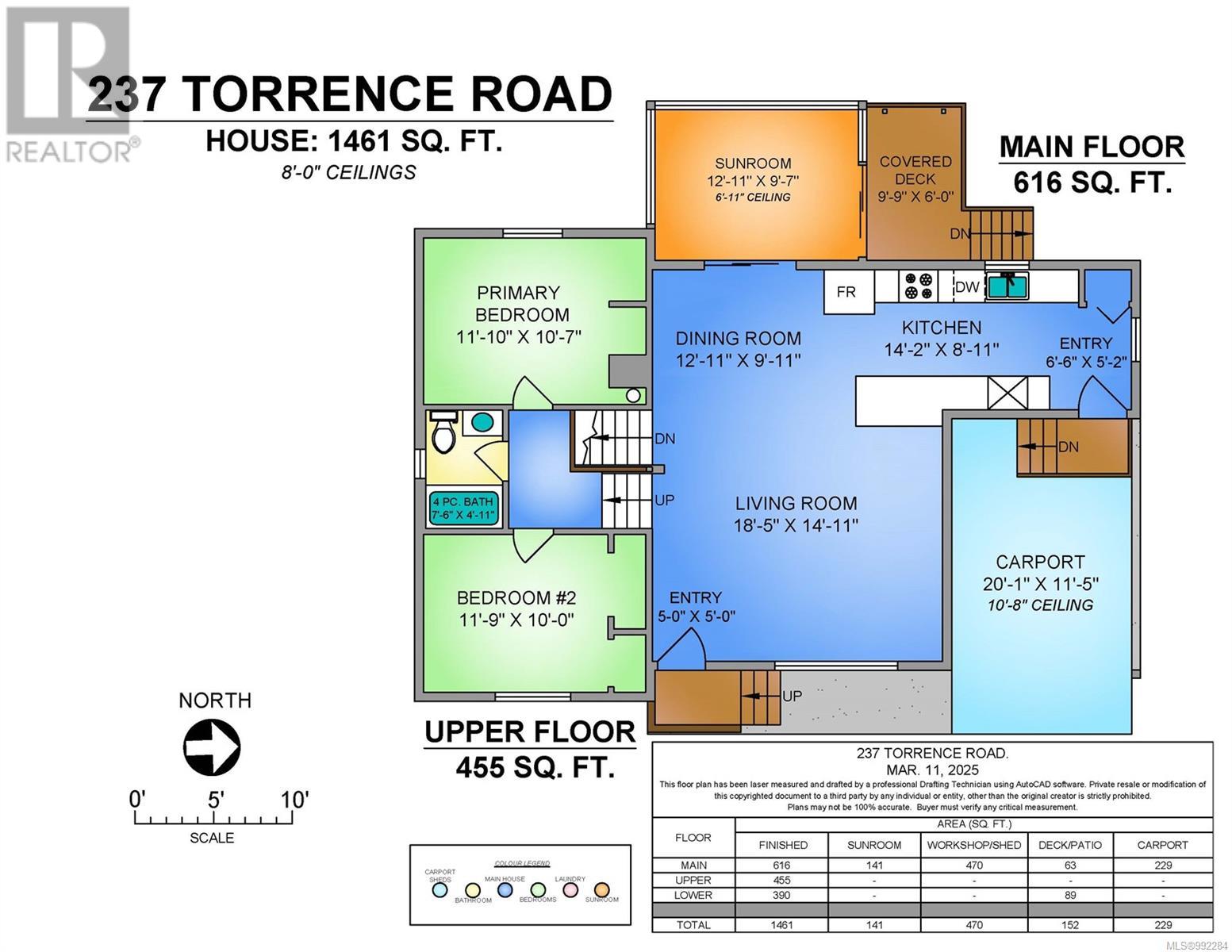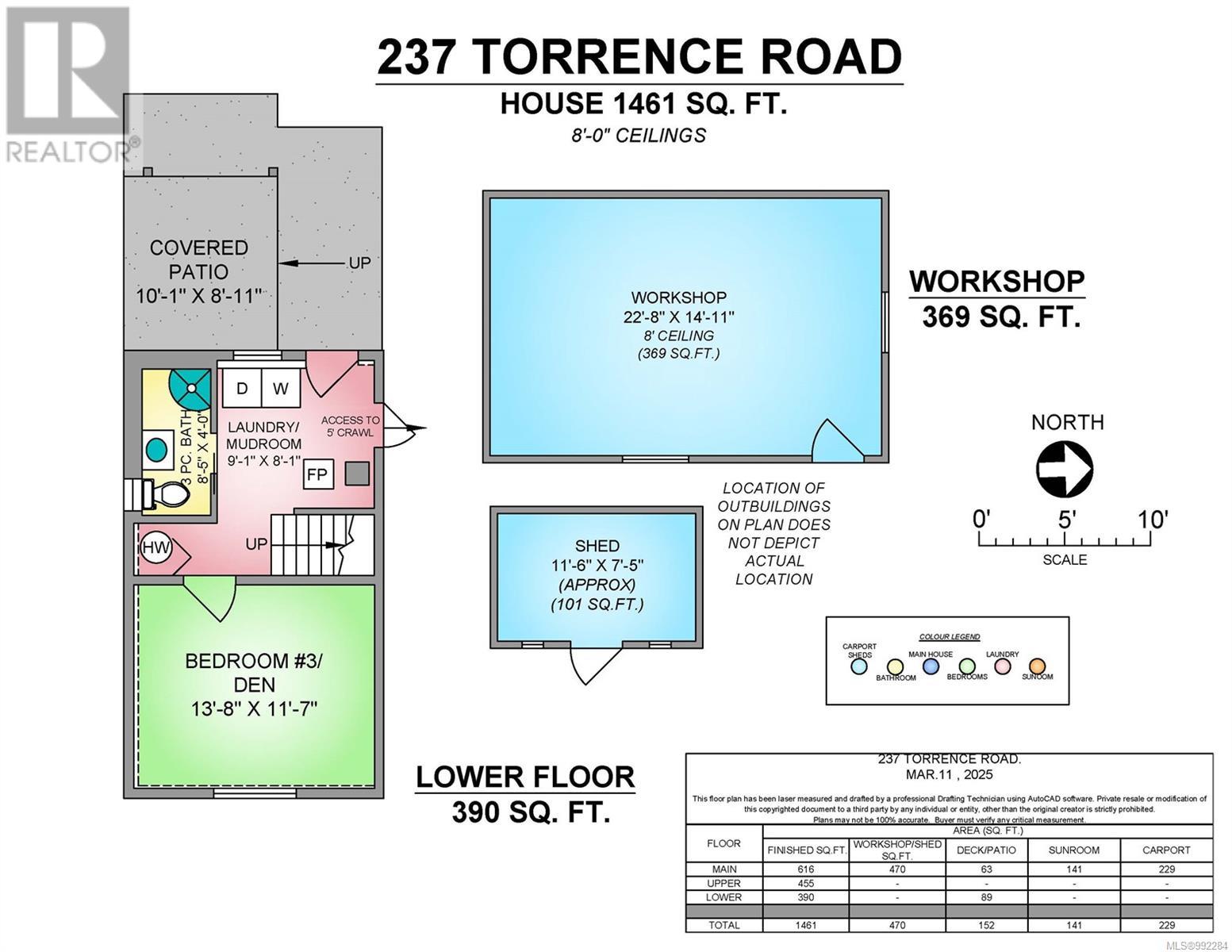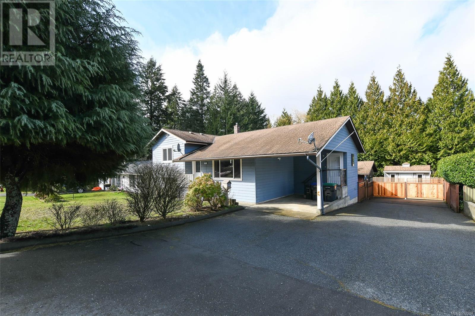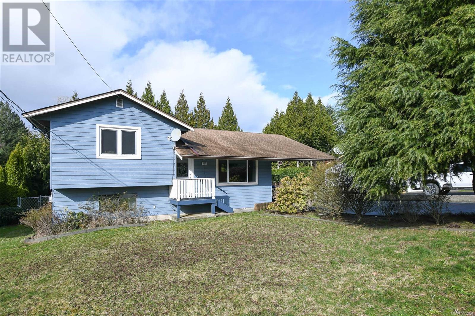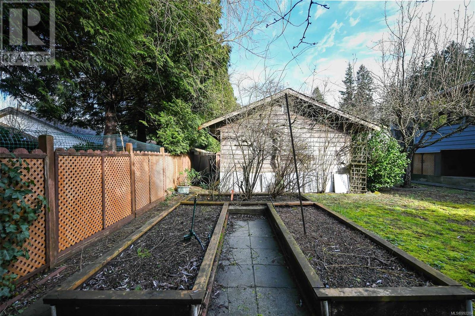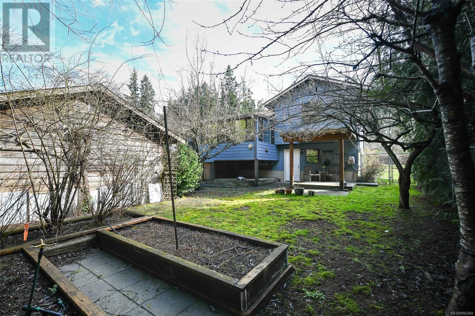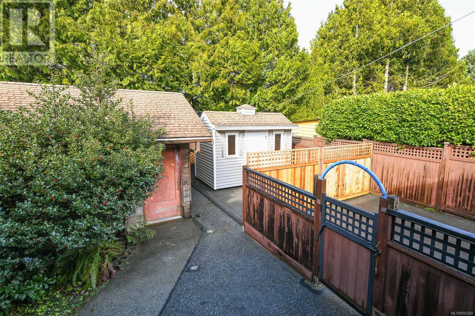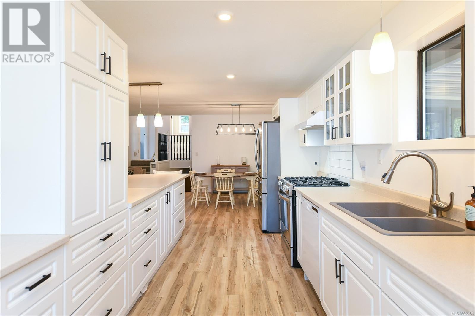REQUEST DETAILS
Description
This beautifully renovated split-level home offers modern comfort in a prime location. The updated kitchen, new flooring, and stylishly renovated main bathroom create a fresh and inviting atmosphere. Energy-efficient heating with a heat pump and natural gas fireplace ensures year-round comfort. The functional split-level layout features two bedrooms upstairs and one down, perfect for families or guests. Enjoy over 700 sq ft of easy-access storage in the crawl space and under the covered deck. Two storage sheds, RV, & boat parking. The fenced landscaped yard provides privacy and security. Two access points to the rear yard - through a covered patio planned to be a hot tub space & another enclosed sunroom has natural gas heater. Located within walking distance of MacDonald Wood Park, Croteau Beach, playgrounds, tennis courts, and scenic beach hangouts. Just minutes from shops, grocery stores, and restaurants, this home blends convenience with coastal charm. Don???t miss this opportunity!
General Info
Similar Properties



