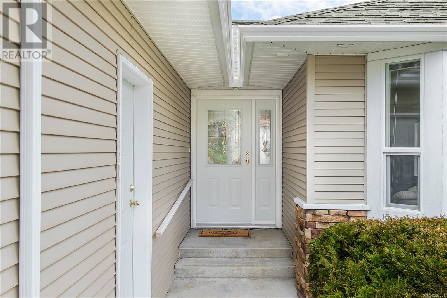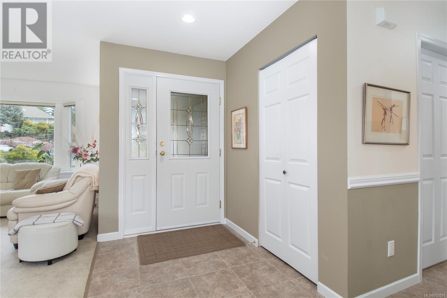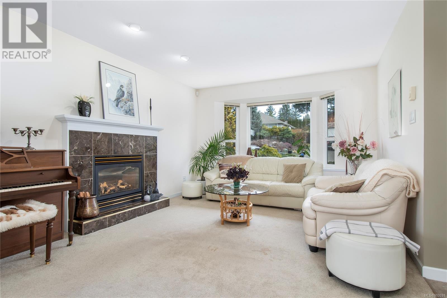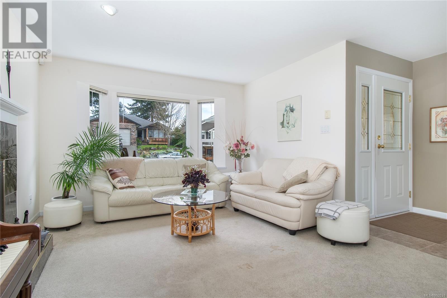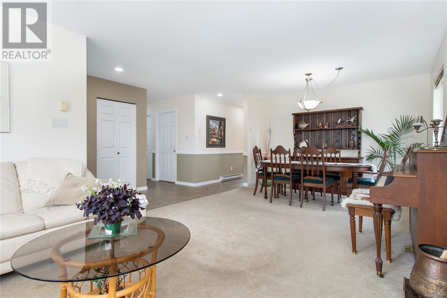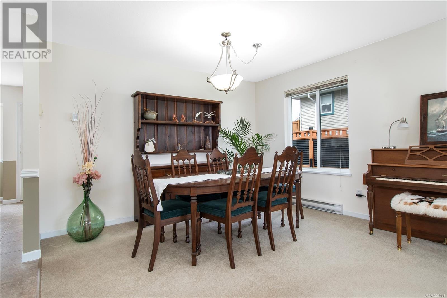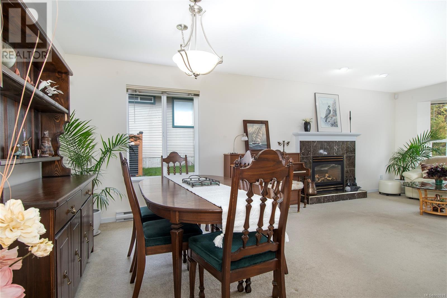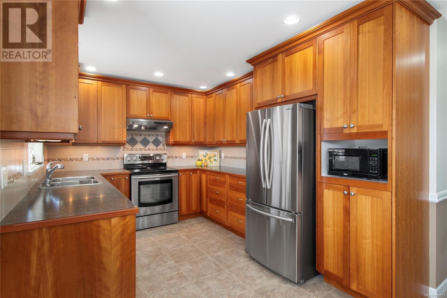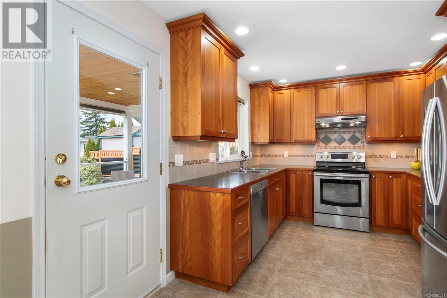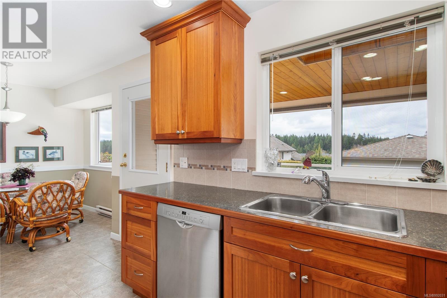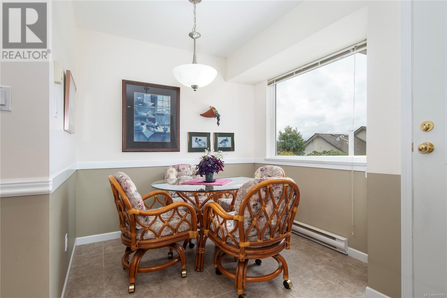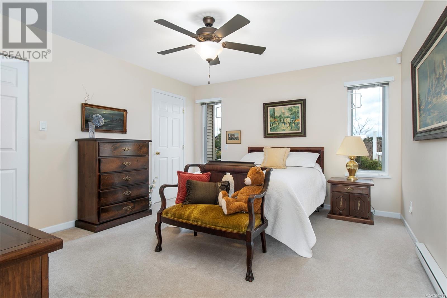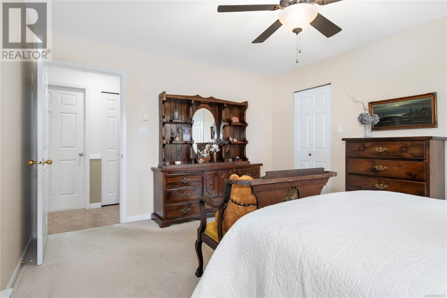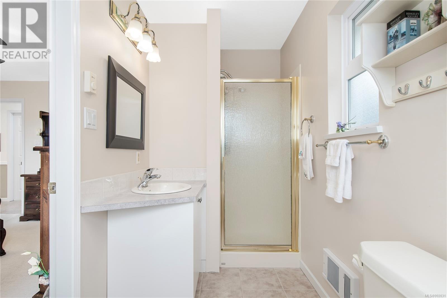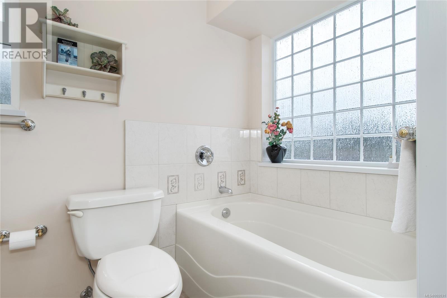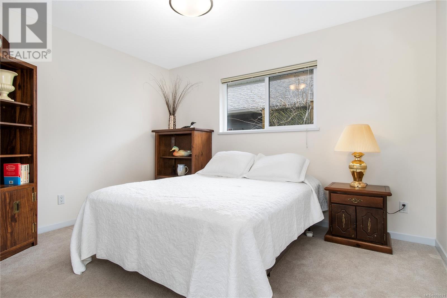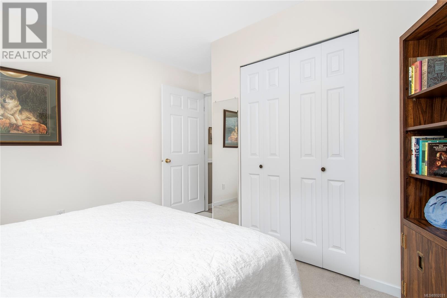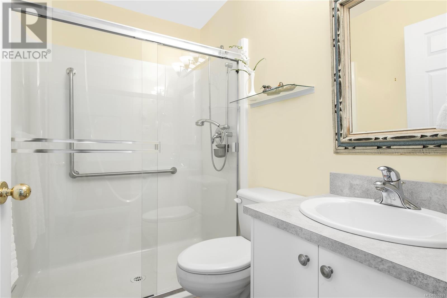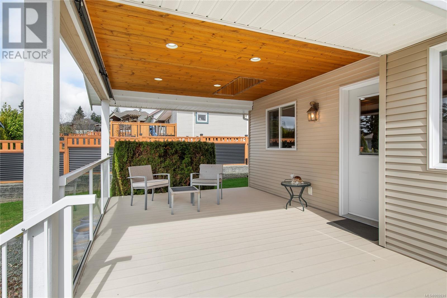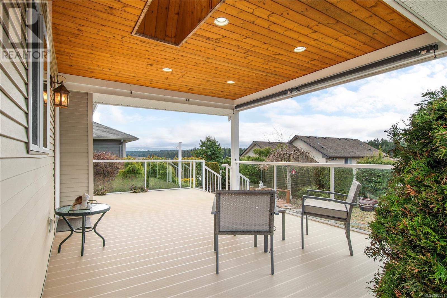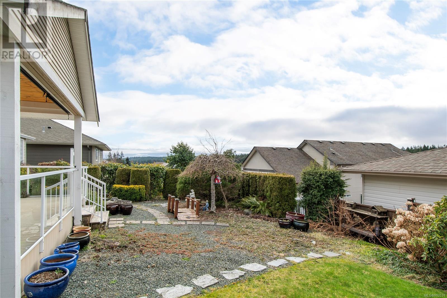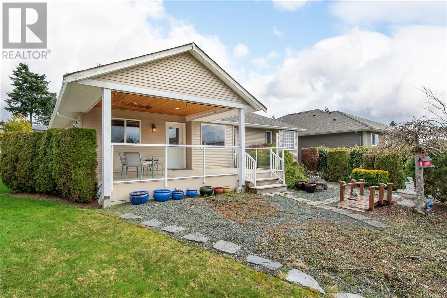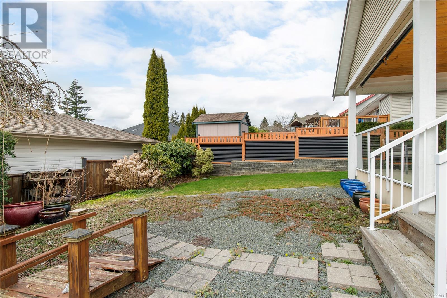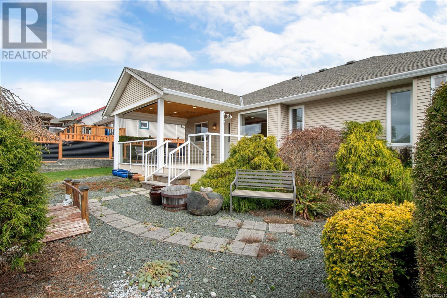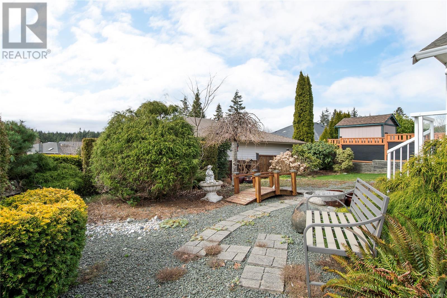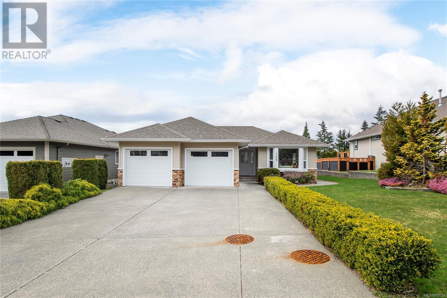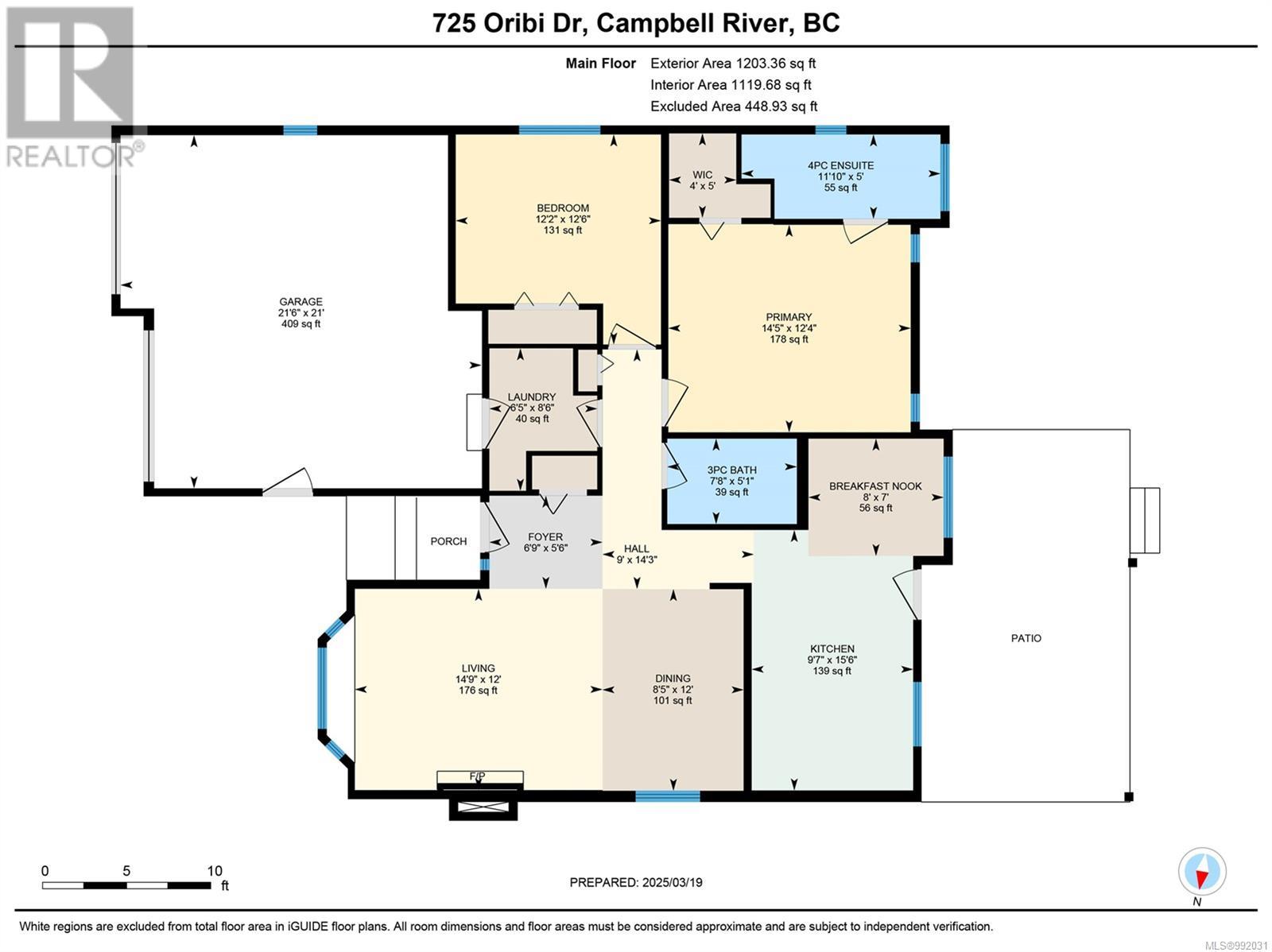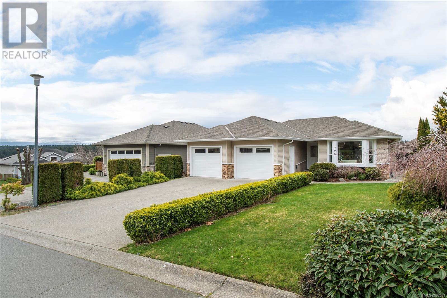REQUEST DETAILS
Description
This beautifully designed rancher is perfect for those looking to downsize or embrace a simpler lifestyle without compromising on quality. Thoughtfully crafted, it features high-end cherry wood cabinetry that adds warmth and character, along with a covered rear patio that showcases breathtaking south-facing mountain views. Whether you're unwinding in privacy or entertaining guests, this home offers the perfect setting. The functional layout includes a spacious living and dining area, complemented by a cozy breakfast nook off the kitchen, which is equipped with stainless steel appliances and elegant cabinetry. The home boasts two generously sized bedrooms, including a primary suite with a 4-piece ensuite, a sunlit soaker tub, and a walk-in closet. Highlights include a double garage, fenced yard and a gas fireplace. Located in a family-friendly neighborhood near parks, schools, and Merecroft Village, this home offers both convenience and tranquility.
General Info
Amenities/Features
Similar Properties



