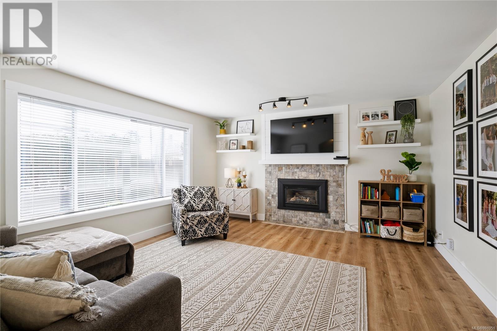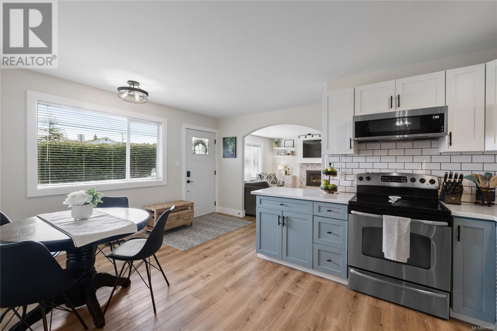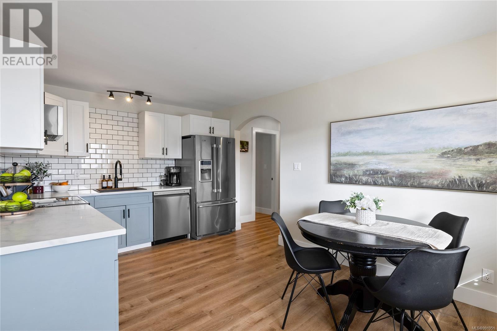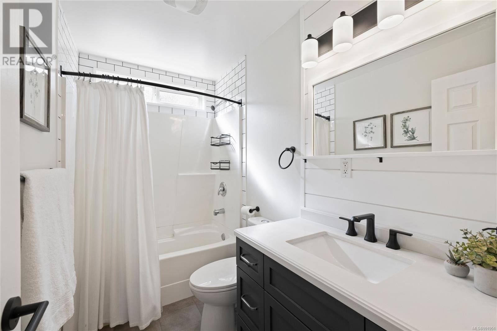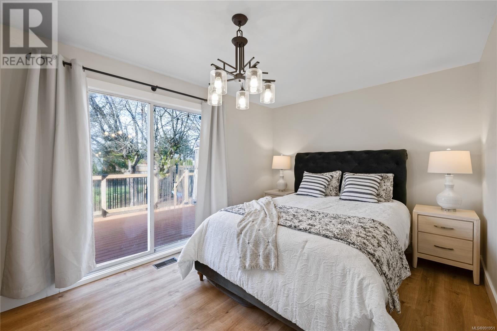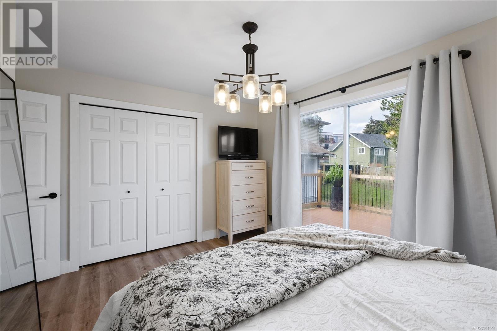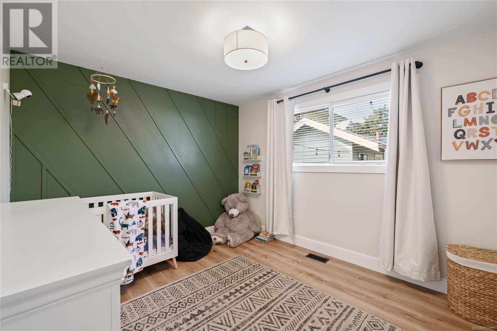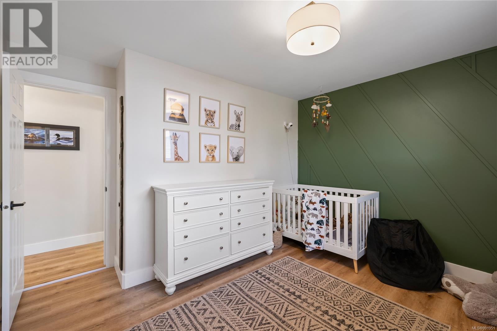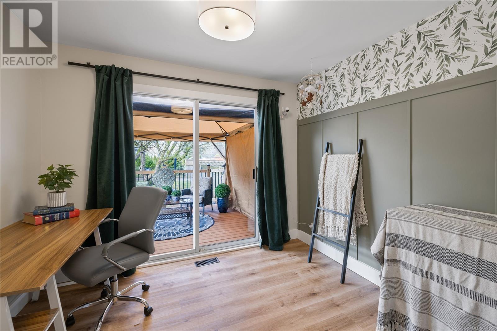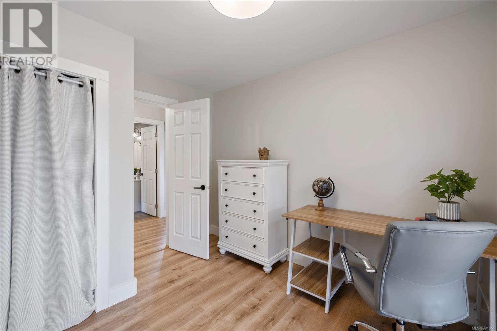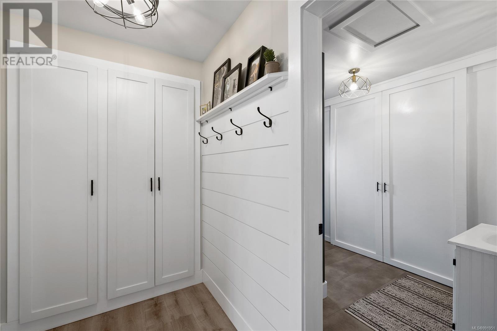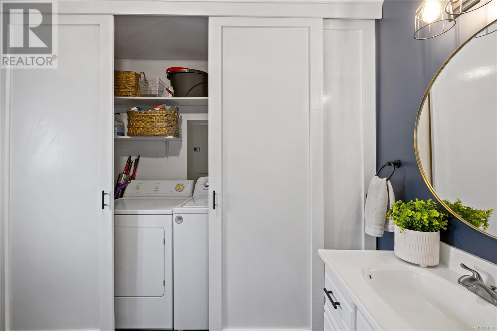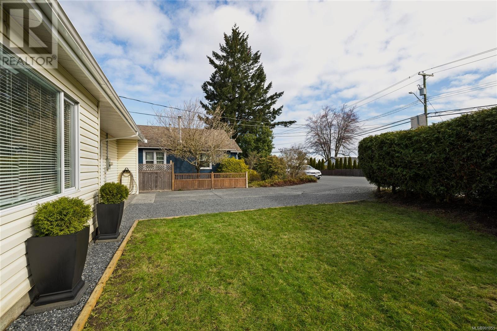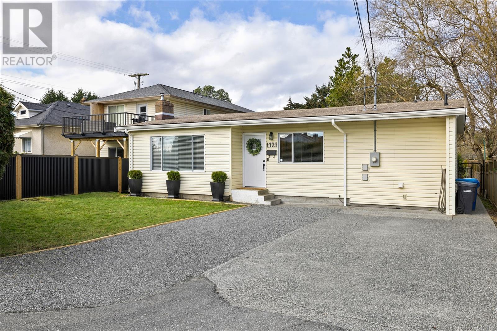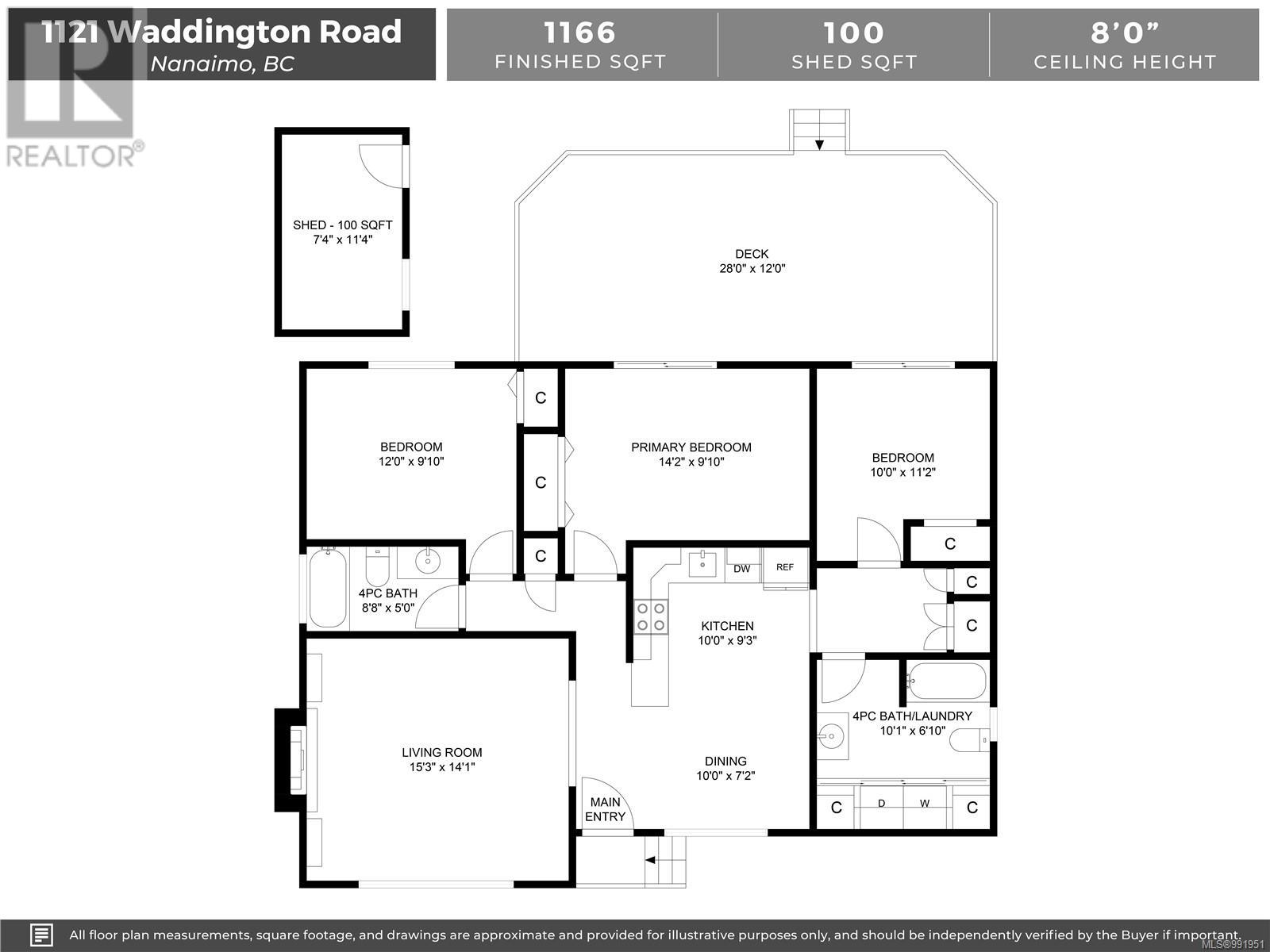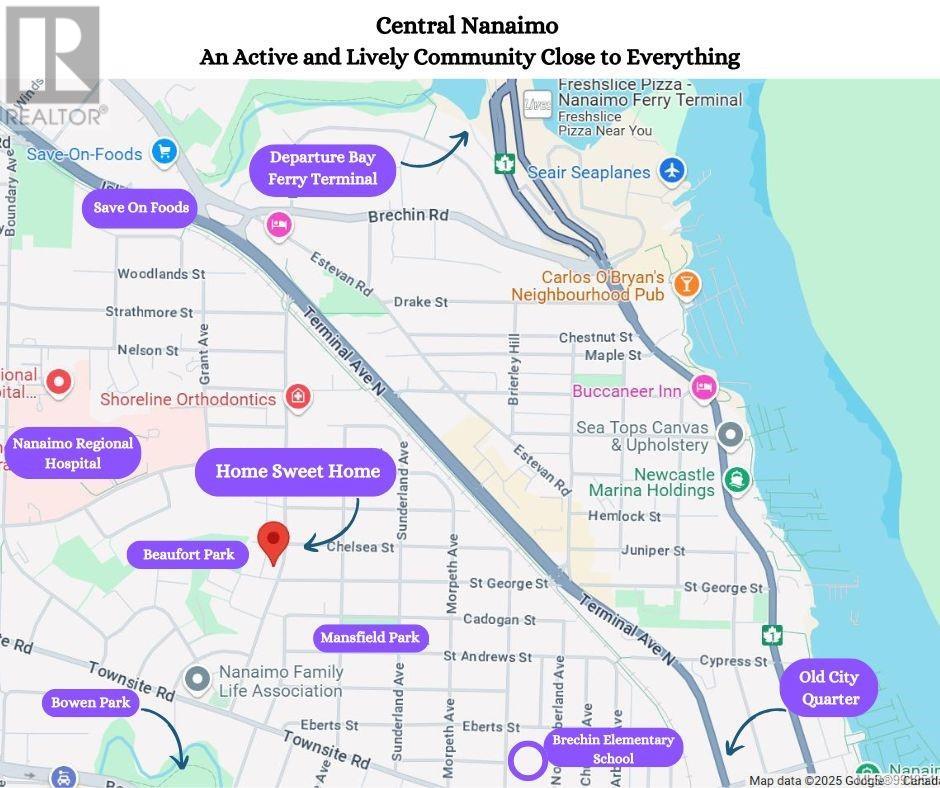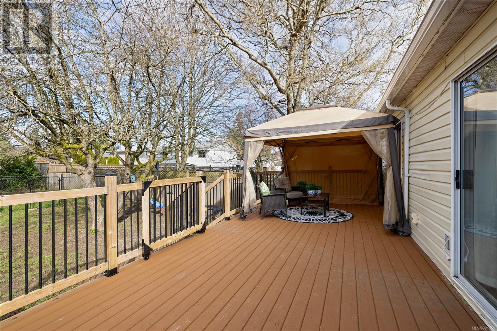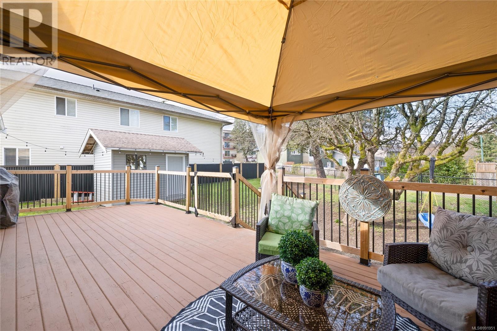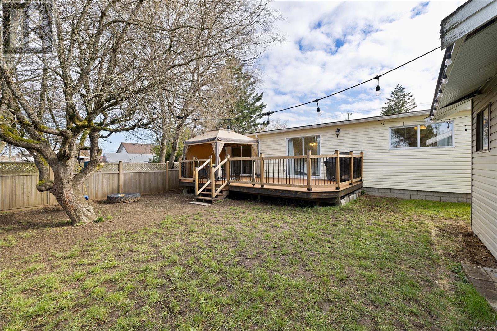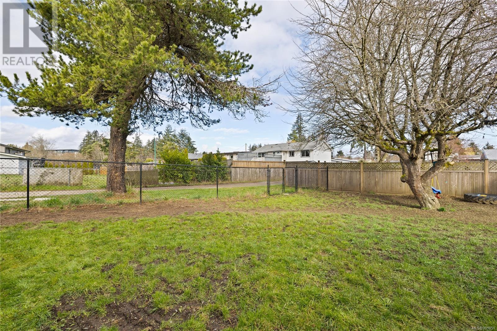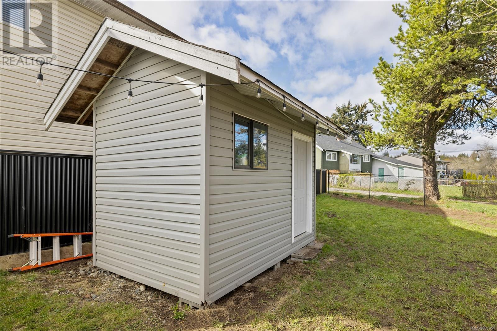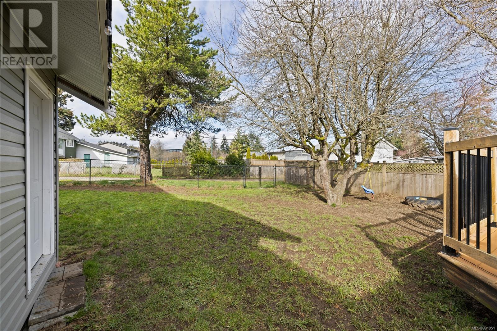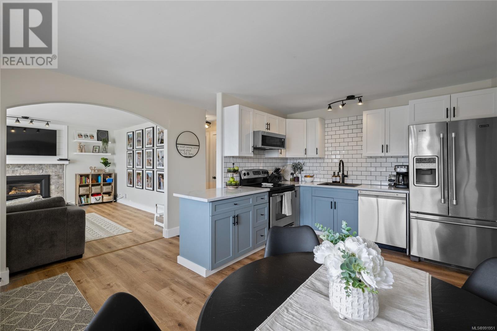REQUEST DETAILS
Description
Step inside this bright and welcoming kitchen with sleek stainless steel appliances & all-new laminate flooring, giving the home a great feeling. The living room features a large window that fills the space with morning sun light & a cozy natural gas fireplace. The 3 bedrooms provide ample space for your family or guests, with 2 rooms offering convenient sliding patio doors that lead out to the large back deck and a fully-fenced yard. Whether you???re hosting lively summer BBQs, enjoying peaceful outdoor moments, or envisioning your dream garden, this outdoor space is ready for it all. Both bathrooms have been updated, with one offering a hidden laundry area. The home is heated by a natural gas forced-air furnace, ensuring comfort and affordable heating. Located in a central location, you???ll have access to Nanaimo Hospital, great schools, and all the major amenities. This home provides the luxury of being move in ready and the style and design provides a home that you can be proud of!
General Info
Amenities/Features
Similar Properties



