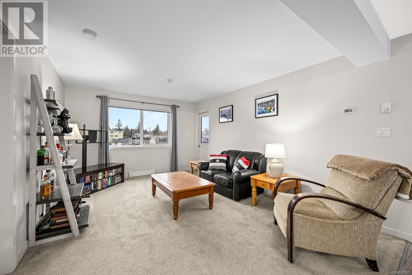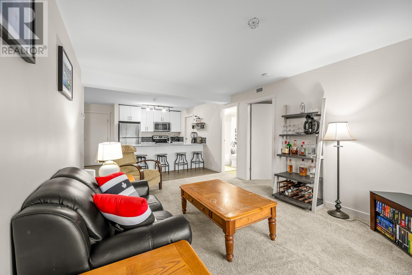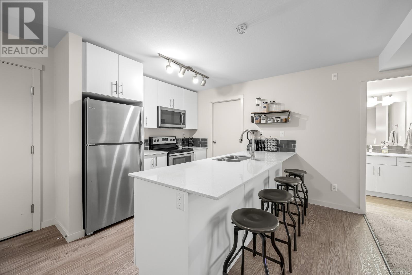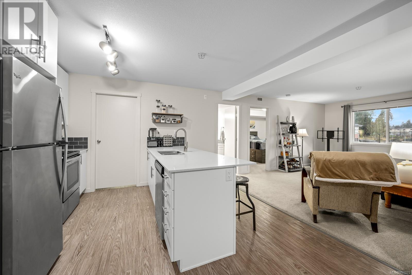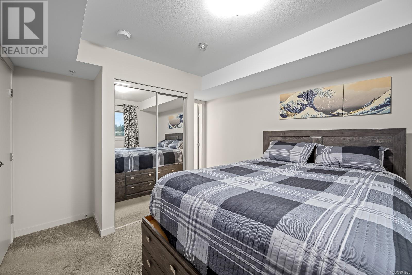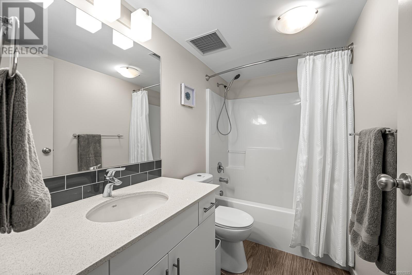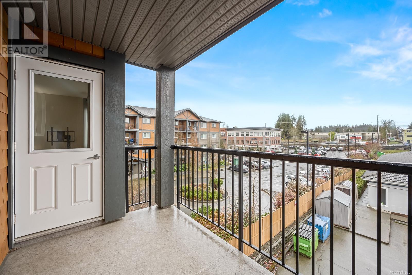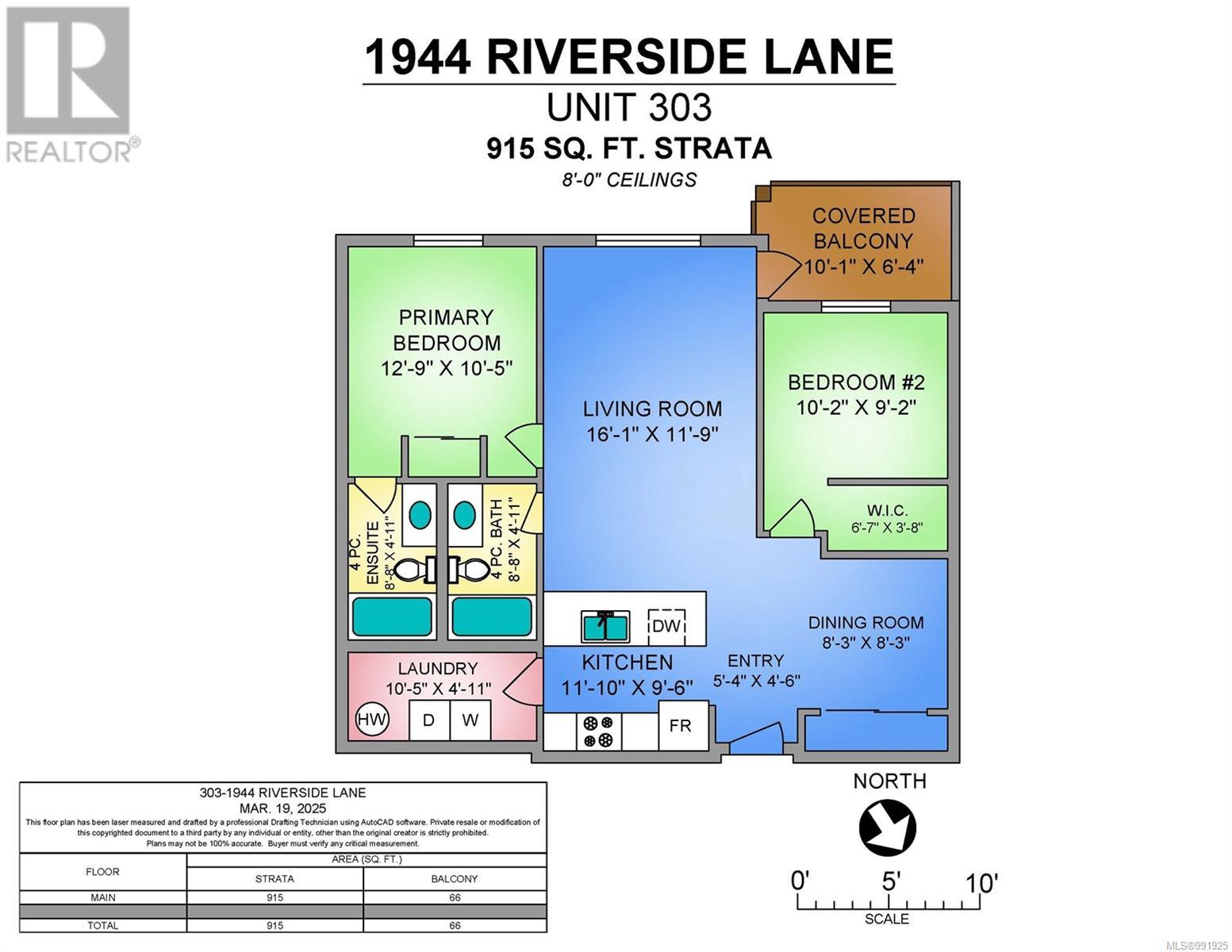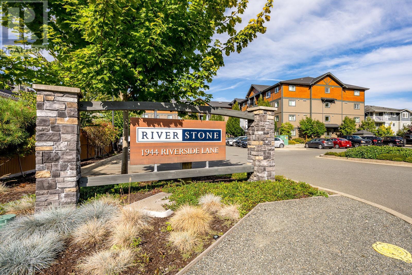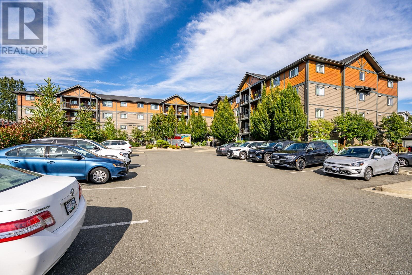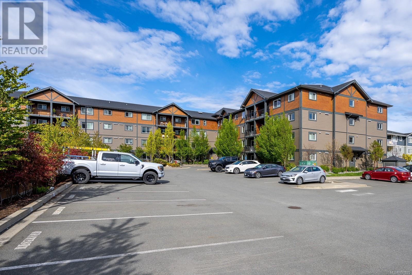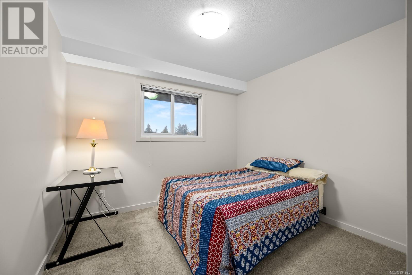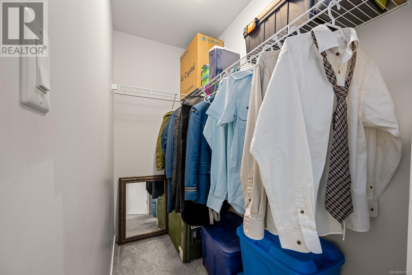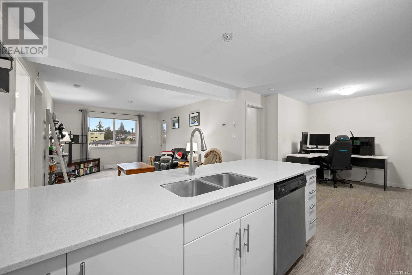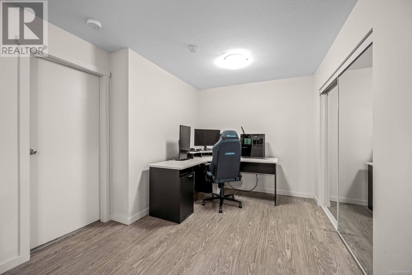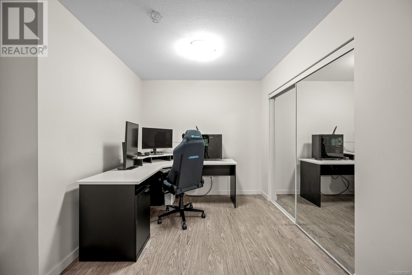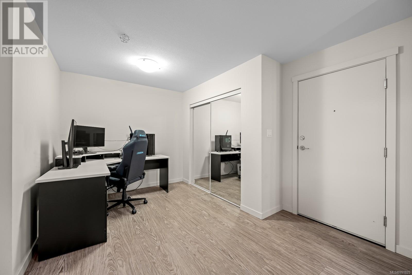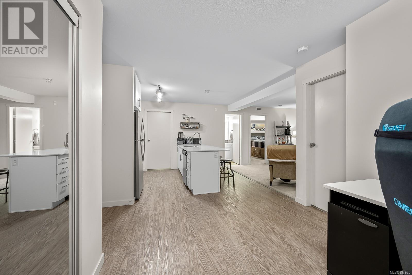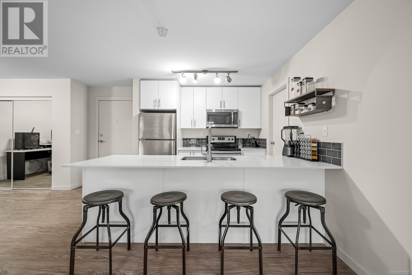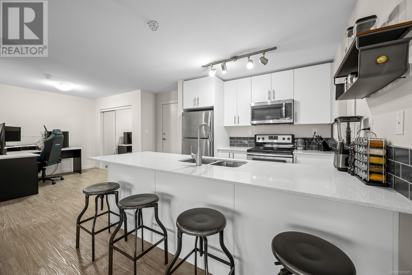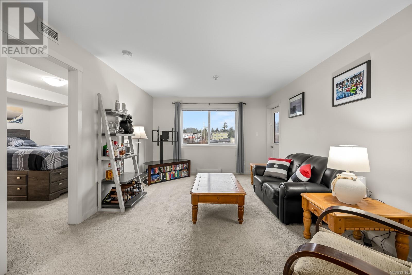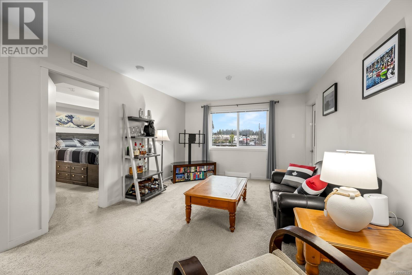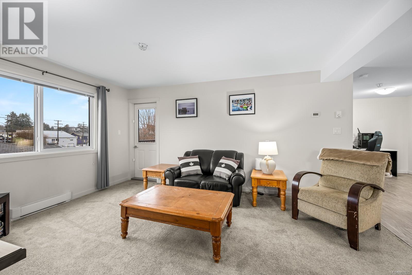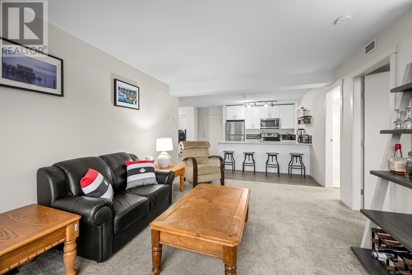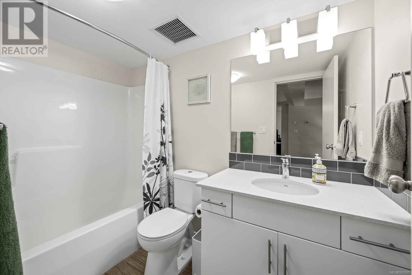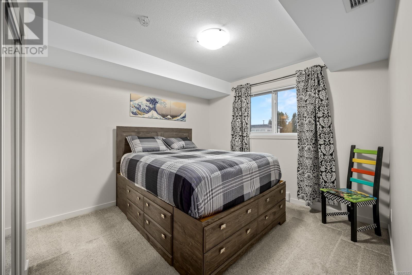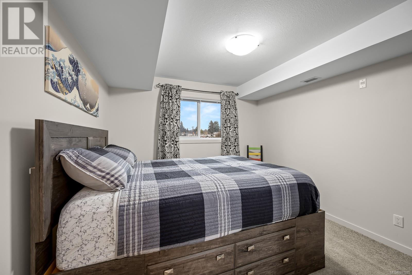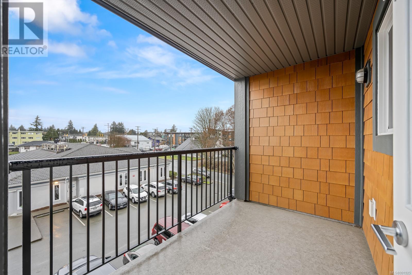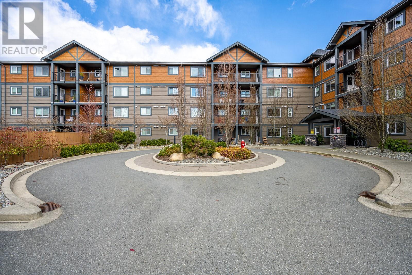REQUEST DETAILS
Description
This beautiful 2-bedroom, open-concept apartment boasts high-end finishes and an abundance of natural light, with large windows framing stunning mountain views. The thoughtfully designed kitchen features stainless steel appliances, ample storage, and generous workspaces, perfect for any home chef along with an open plan dining area. The spacious layout includes two bedrooms and two bathrooms. The thoughtful design places the primary bedroom with a 4-piece ensuite and a generous walk-in closet on one side, with the guest bedroom on the other. Enjoy the convenience of in-suite laundry and storage space, and the added benefit of a dedicated underground parking space, and a secure bike locker in the parkade. Located along the river, it offers easy access to scenic walking and biking trails, local shops, restaurants, and services. With a covered deck, secured building entry, and main floor lounge, this home combines comfort and convenience???truly a must-see! Call to schedule a showing today! Listed by The Courtney & Anglin Real Estate Group - The Name Friends Recommend!
General Info
Amenities/Features
Similar Properties



