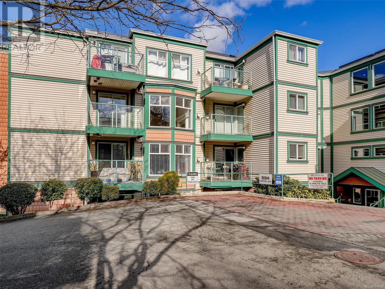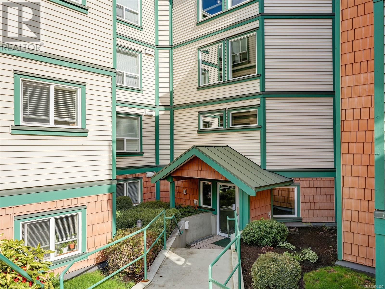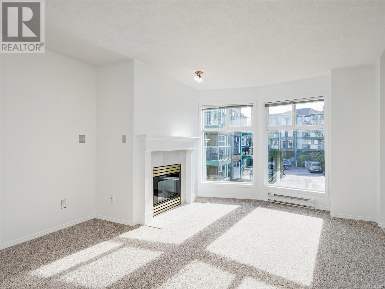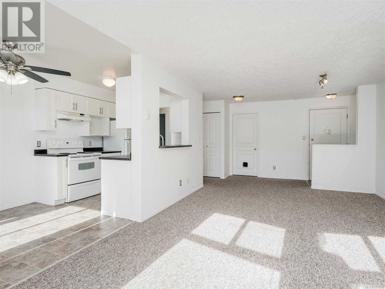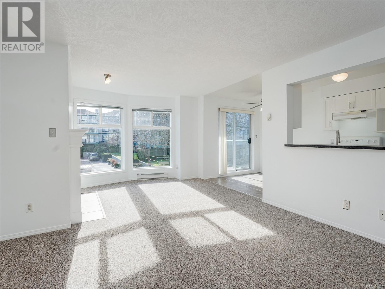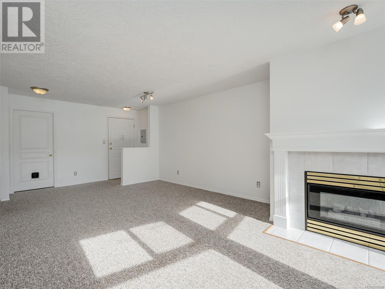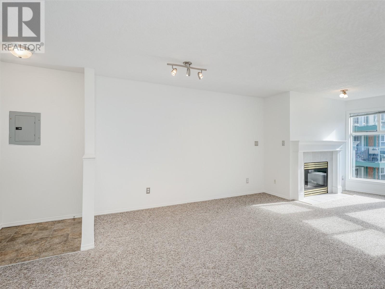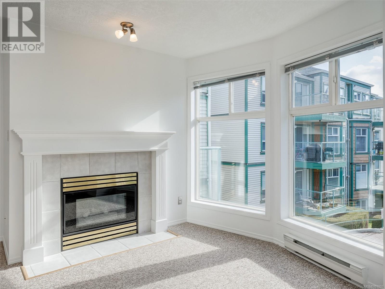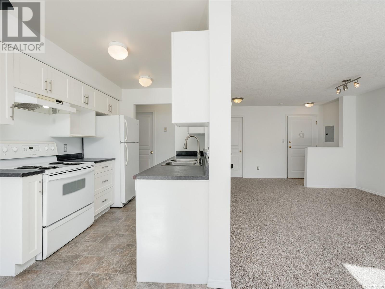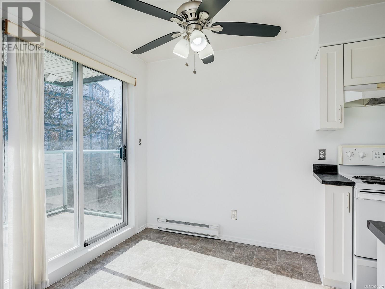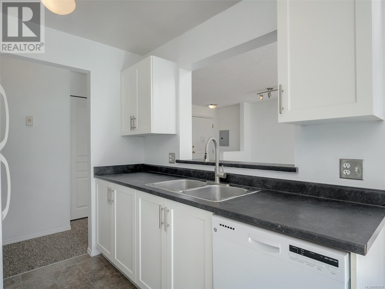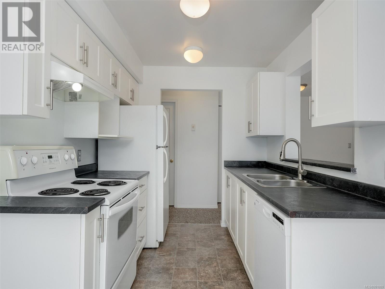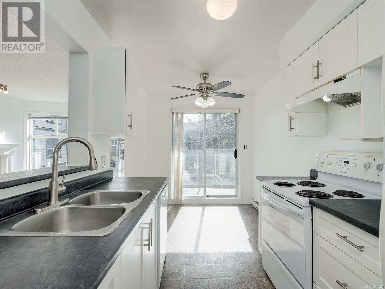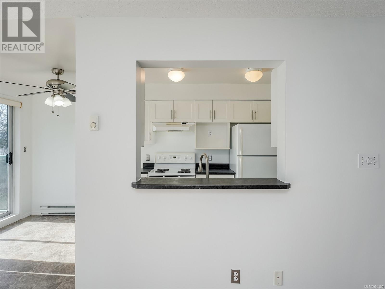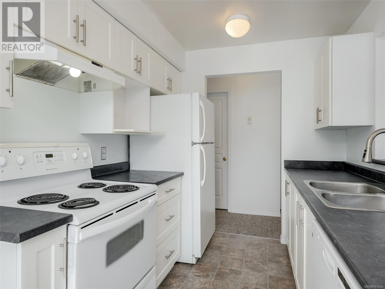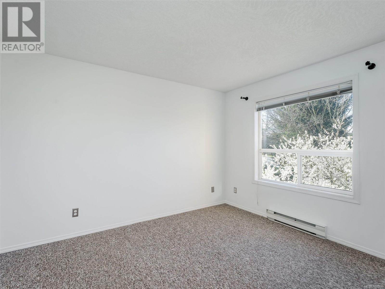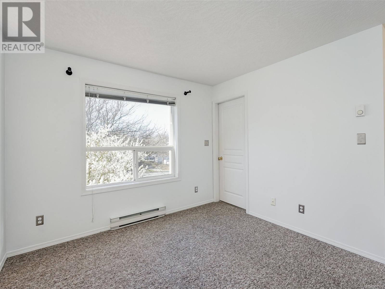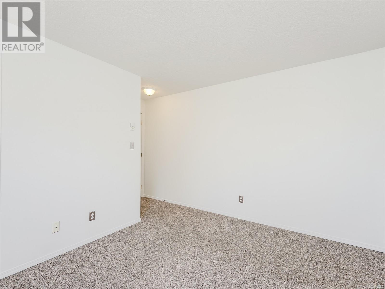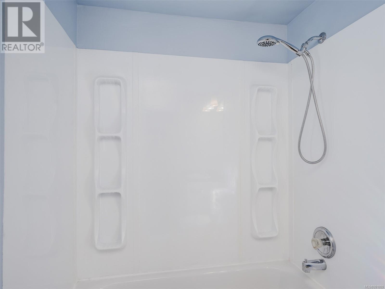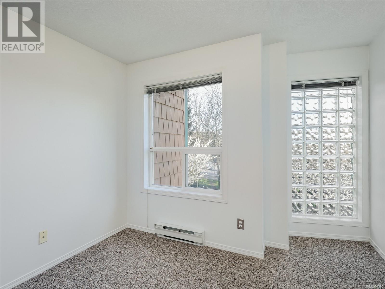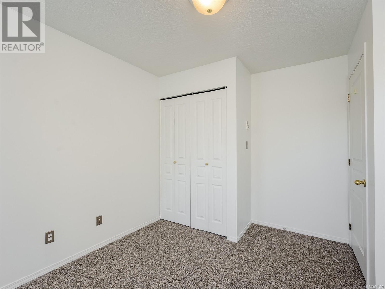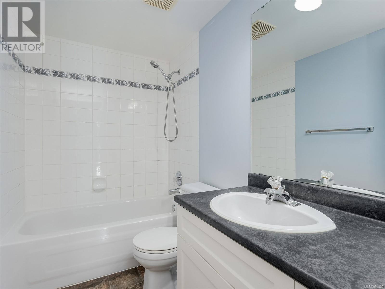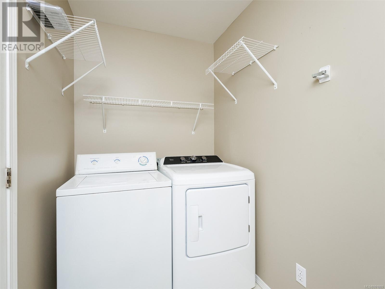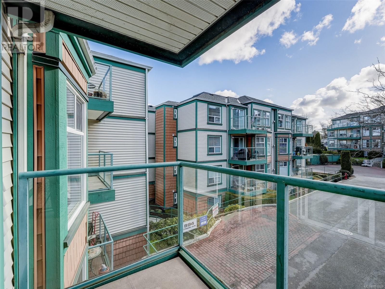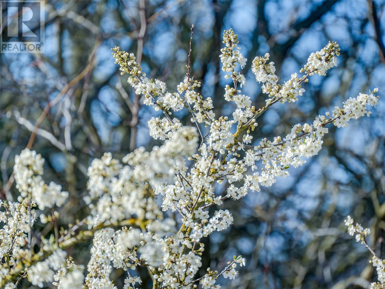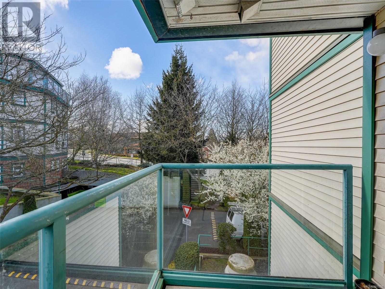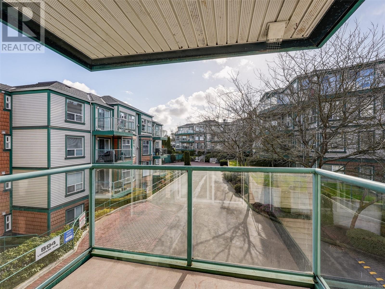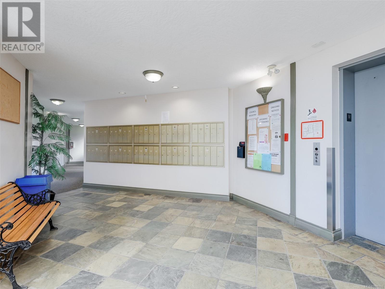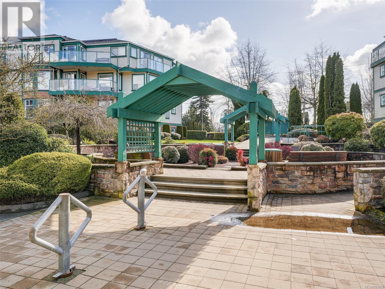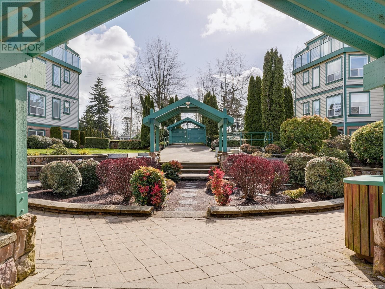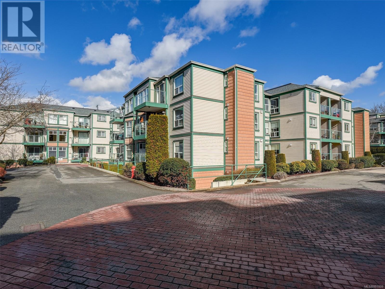REQUEST DETAILS
Description
Welcome to Chelsea Green, a charming oasis ideally located across from Uptown Mall and Saanich Plaza, where natural beauty meets urban convenience. This freshly painted third-floor southwest corner suite captures abundant sunlight in its spacious 977 sq ft layout, featuring two bedrooms & two full bathrooms, including a master suite with a walk-in closet & ensuite. The inviting living area, complete with a cozy gas fireplace, flows into the kitchen & dining space, perfect for gatherings. Step out to the covered deck, ideal for barbecues & enjoying the serene surroundings. With a large laundry room featuring side-by-side appliances & extra storage, this well-maintained home provides both comfort and functionality. Enjoy the added conveniences of secure underground parking, a dedicated storage locker, ample visitor parking & beautifully landscaped common grounds. Chelsea Green is also conveniently close to shopping & dining options, along with easy bus access. Experience the perfect blend of serene living & urban amenities???make this delightful suite your new home!
General Info
Amenities/Features
Similar Properties



