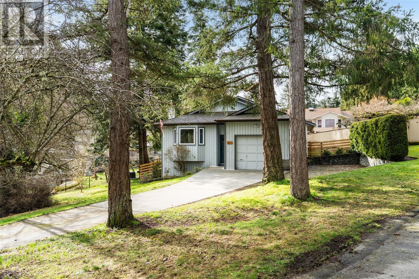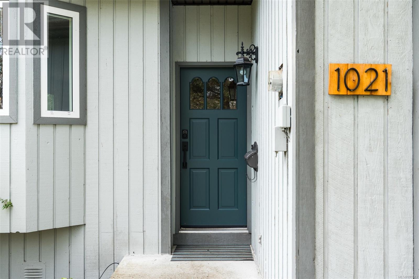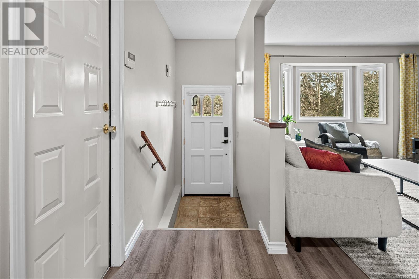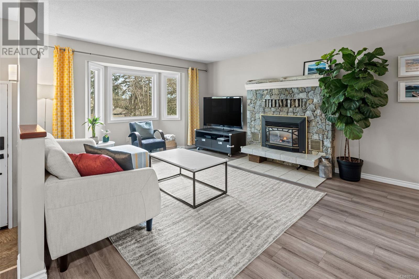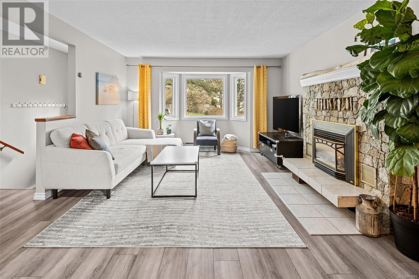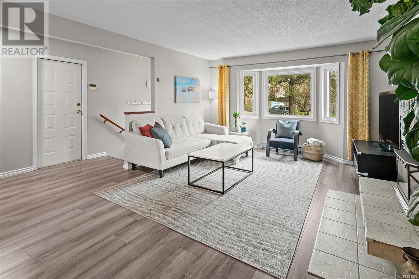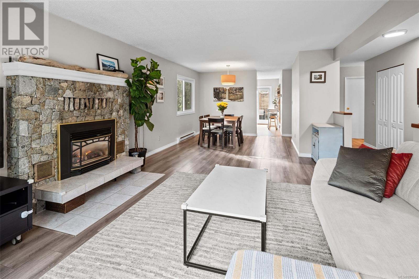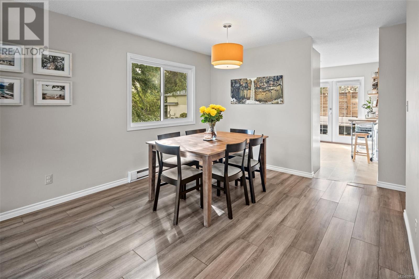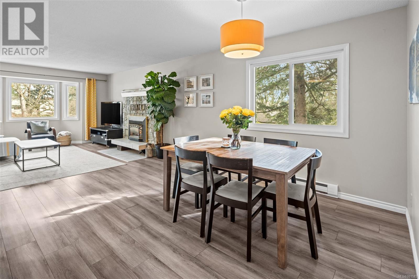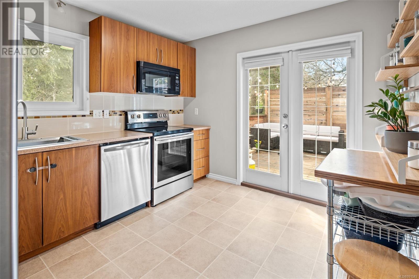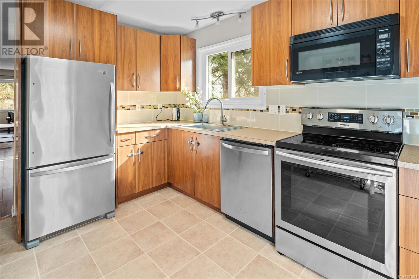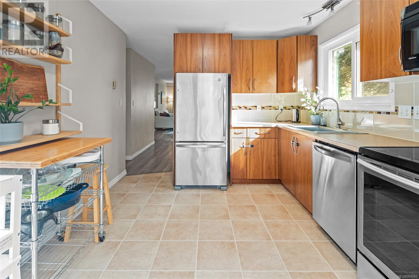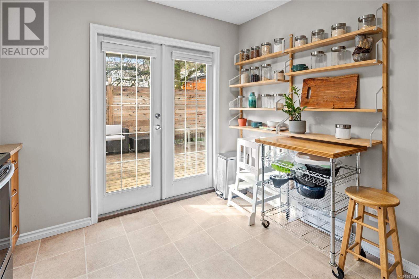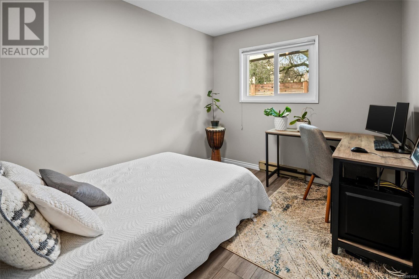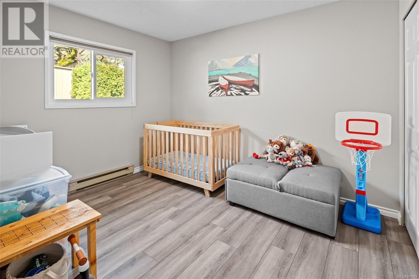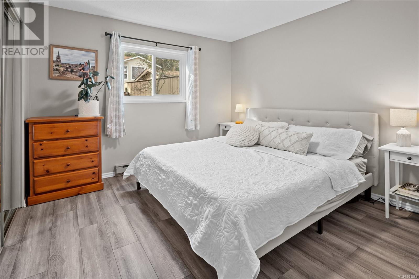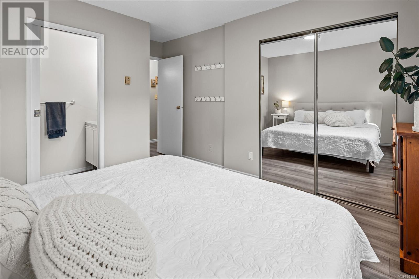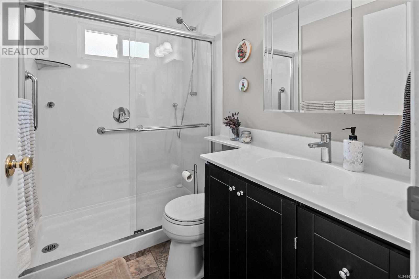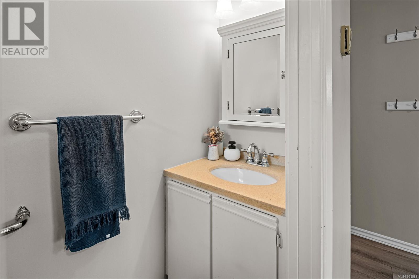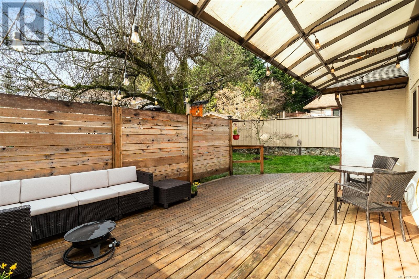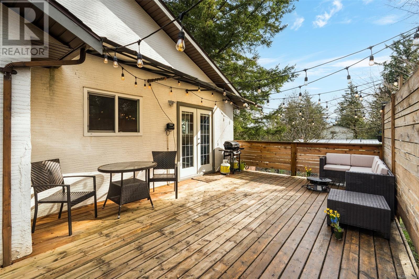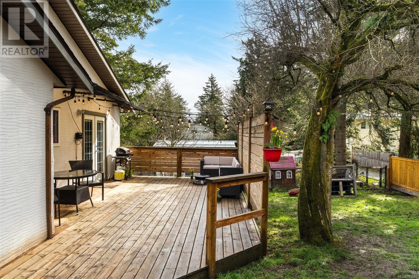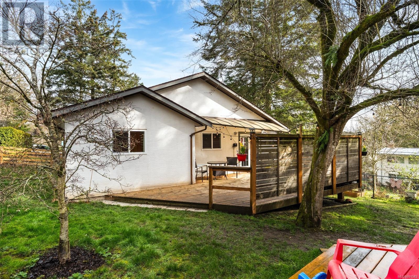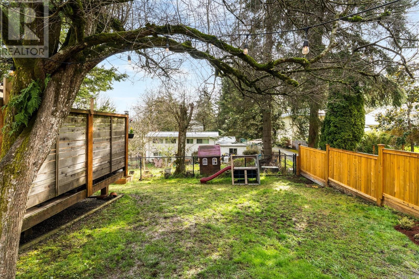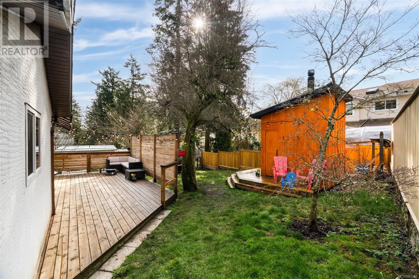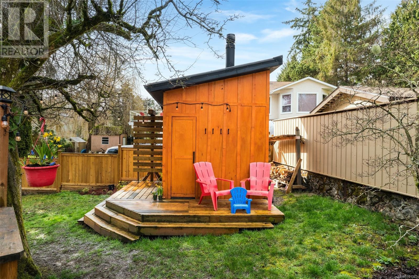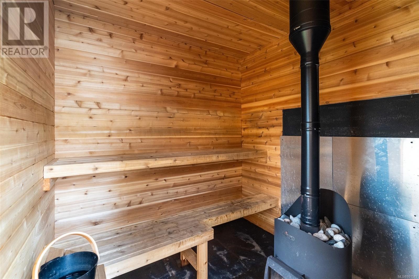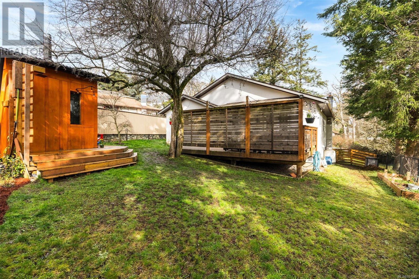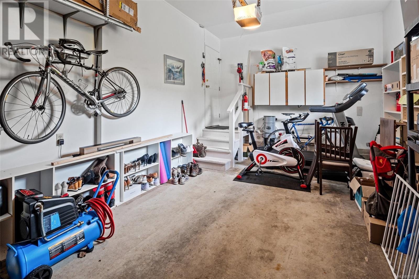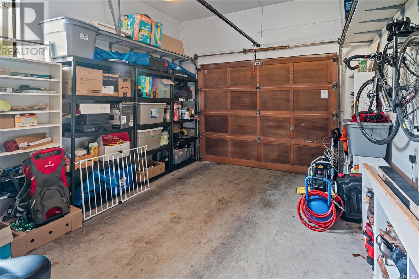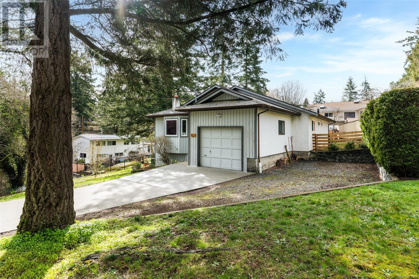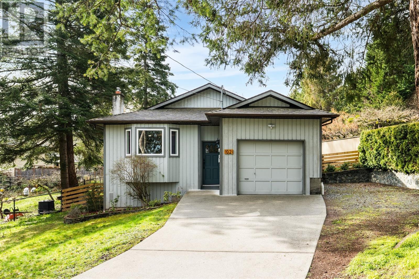REQUEST DETAILS
Description
Tucked away on a peaceful cul-de-sac in Saanich West is this charming 3-bed, 2-bath rancher. Step inside to find a bright inviting layout with a stylishly renovated kitchen, complete with stainless steel appliances. French doors lead to a private, sun-drenched deck perfect for morning coffee or evening gatherings. The cozy living and dining areas are warmed by a propane fireplace, creating a perfect space to unwind. The primary suite offers a generous double closet and ensuite, while the updated main bath has a lovely walk-in glass shower. Recent updates include New windows, drain tile work and fully insulated crawl space. Included is a custom sauna that provides a luxurious escape in a beautifully landscaped yard. With a single garage and extra parking for an RV or boat to add to the home???s appeal. Set in a fantastic neighbourhood mere blocks from Uptown with wonderful neighbours and easy access to a trail network, this home offers a perfect balance of tranquility and convenience.
General Info
Amenities/Features
Similar Properties



