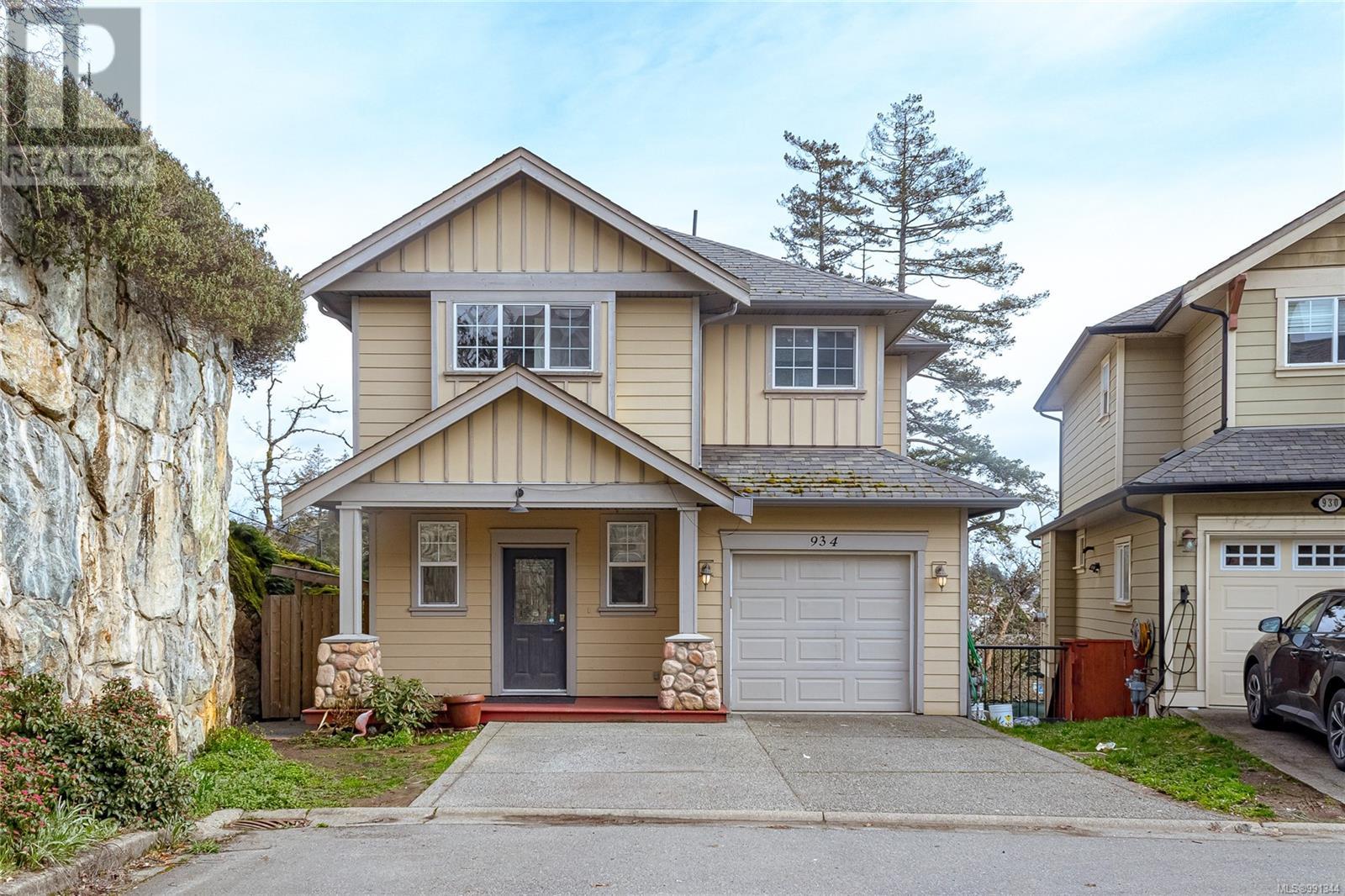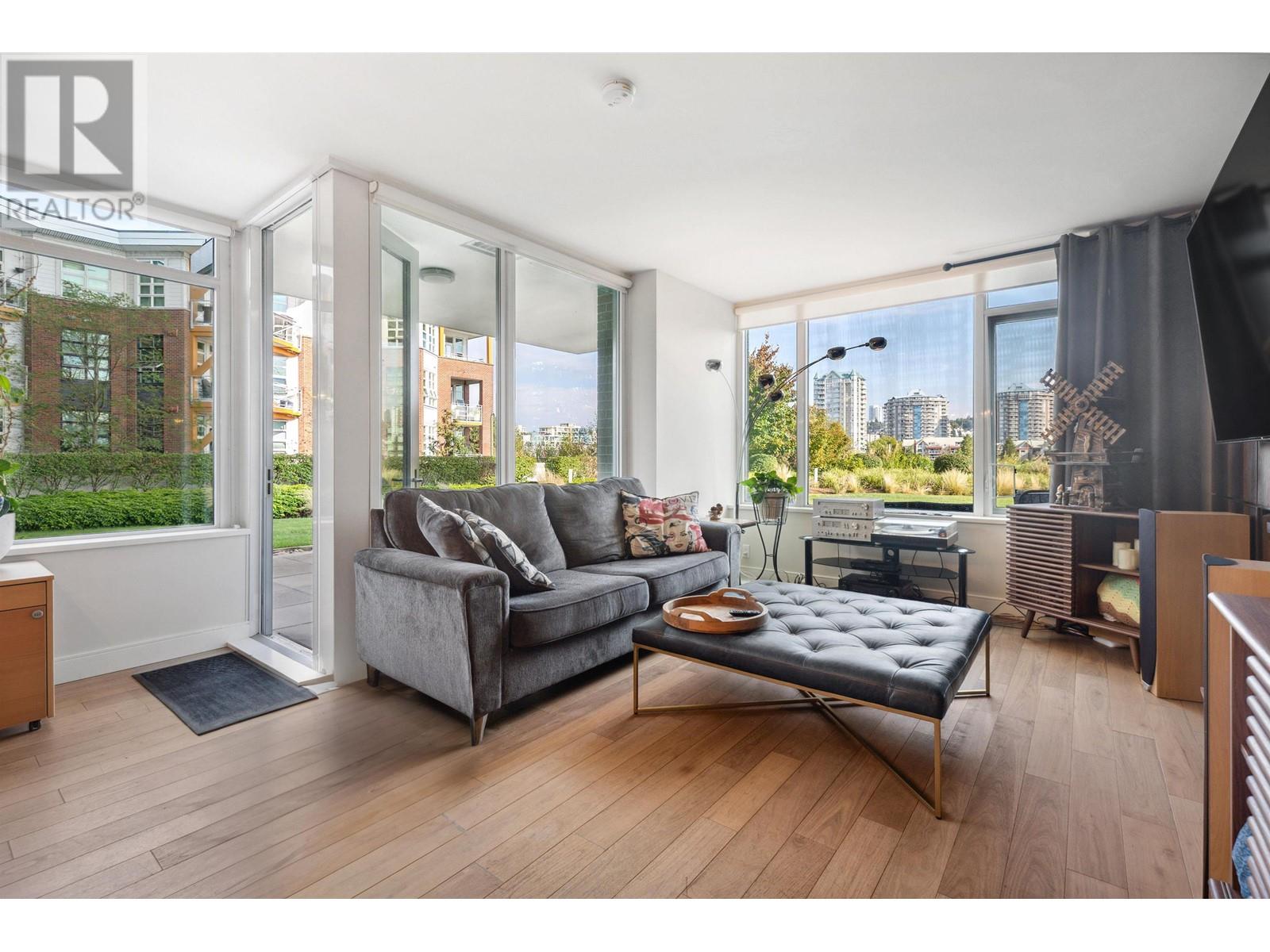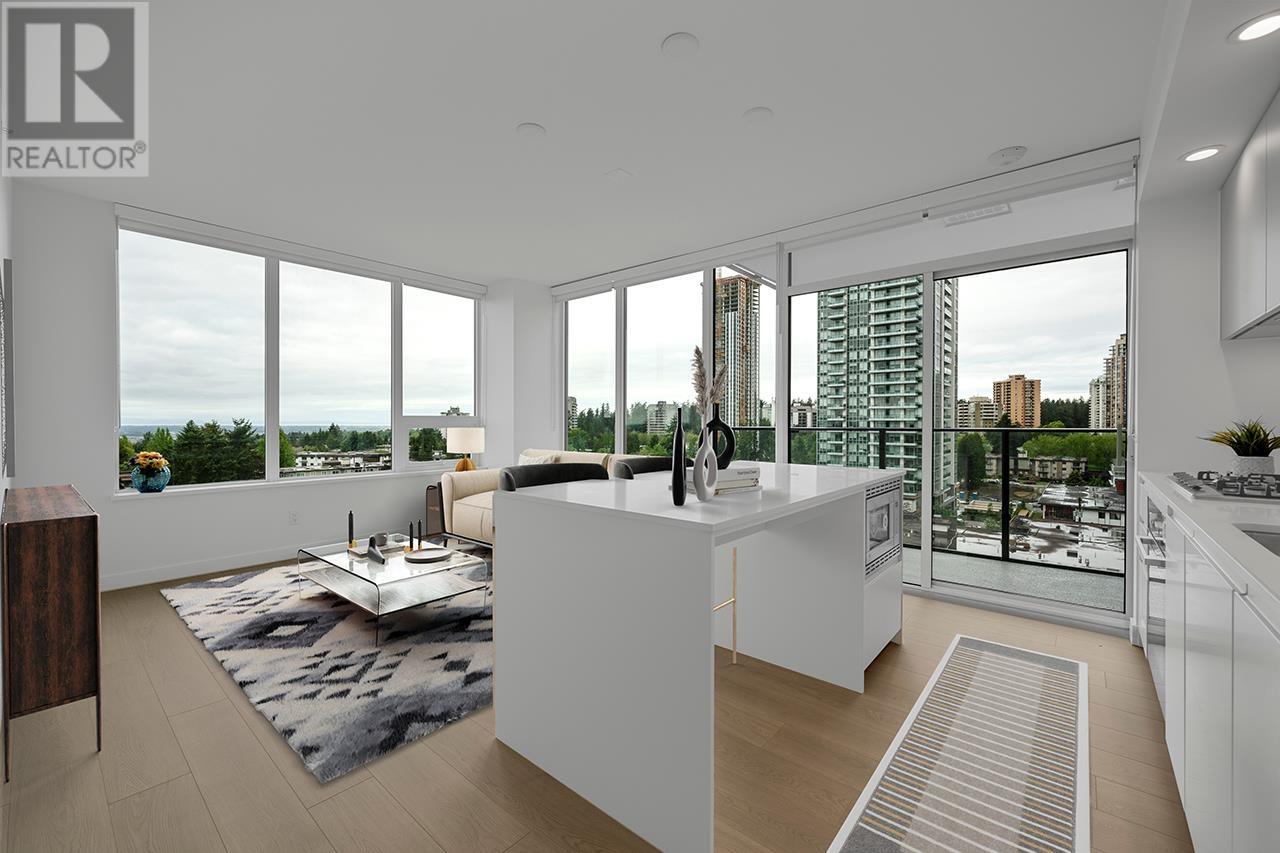REQUEST DETAILS
Description
Immaculate 3-level family home in the sought-after Citation Village. The stunning home offers 5 beds and 4 baths spread over 2,525 sqft. Main floor is bright with an open concept 9' ceilings living room, cozy gas F/P, a stunning kitchen with gas range, SS appliances, a dining area, and a 2-piece bathroom. The east-facing deck overlooking back yard is perfect for entertaining with a gas BBQ hookup. Primary bedroom with 3-piece ensuite, 2 spacious bedrooms, a full bath and laundry complete the upper level. The lower level boasts 2 more bedrooms, living room/kitchen combination, a 4-piece bathroom and an exclusive walk-out patio fronting a fenced backyard. Single-car garage with level 2 EV charging point installed and space for 2 vehicles in the driveway. End unit on a no thru road. Great family oriented community with a playground for the kids. Close by schools, shops, groceries, Costco, and restaurants. Strata fee includes insurance, water, mgmt, and sewer. Priced Below Assessment!
General Info
Amenities/Features
Similar Properties








































