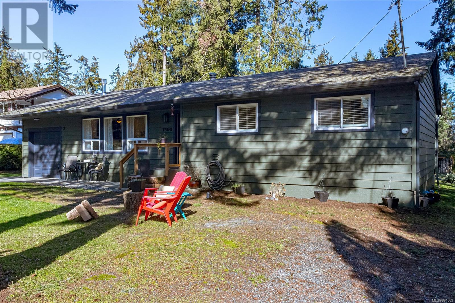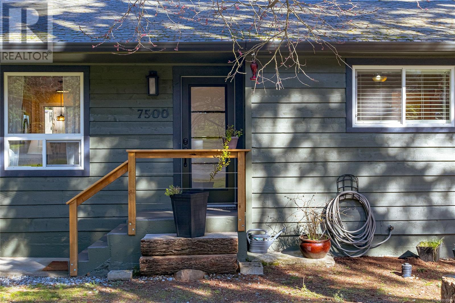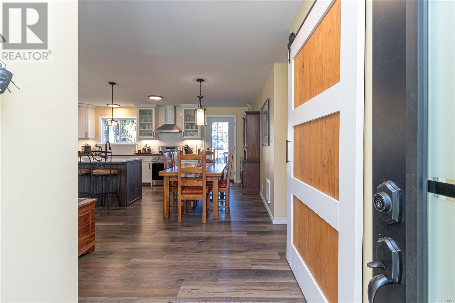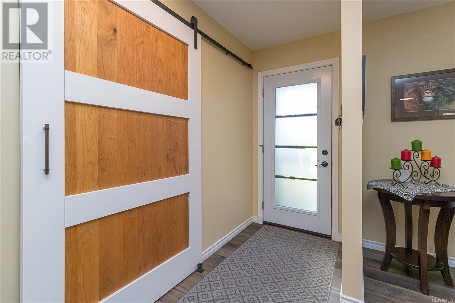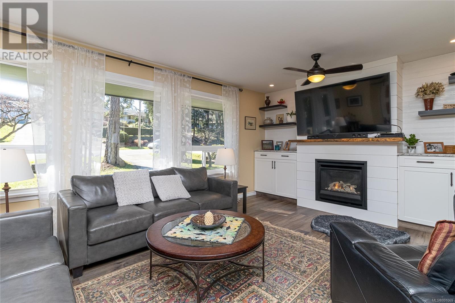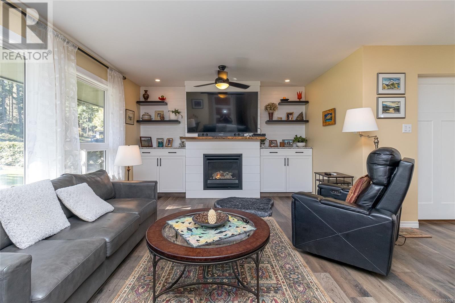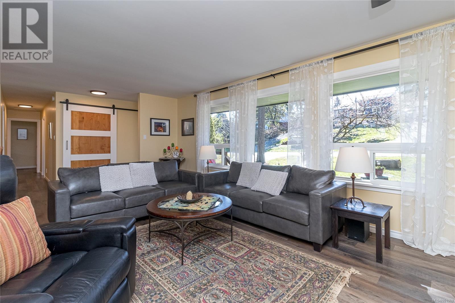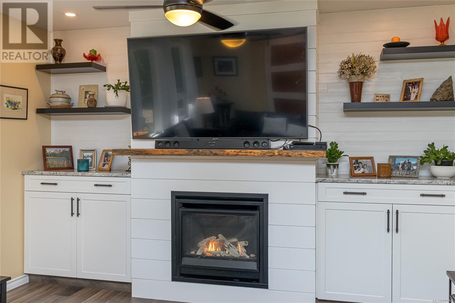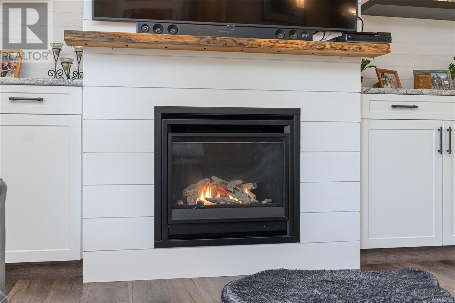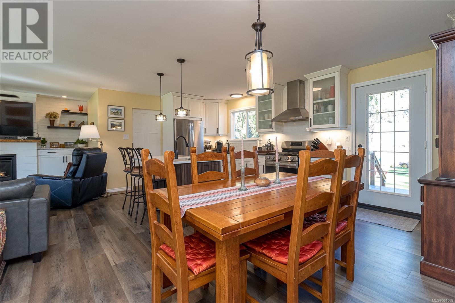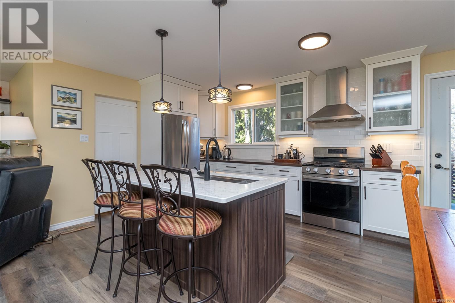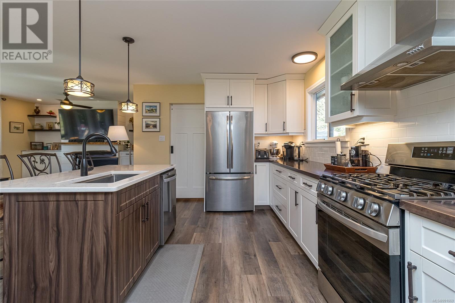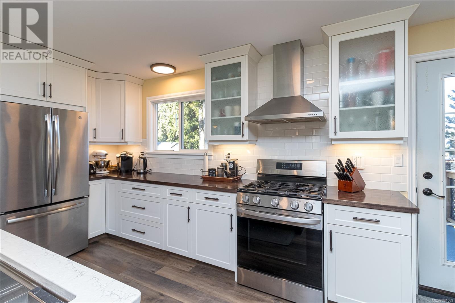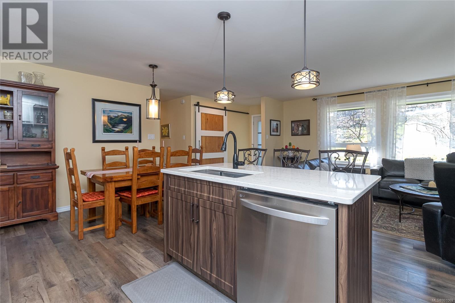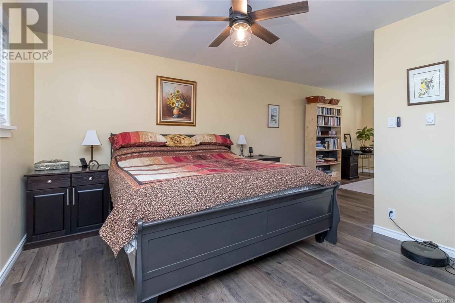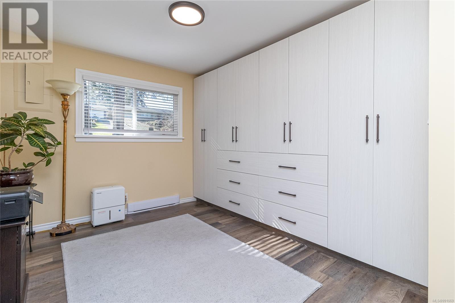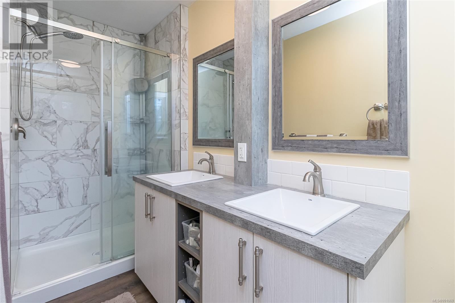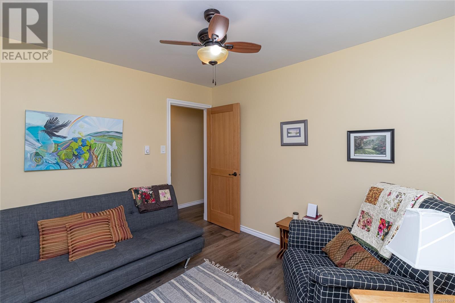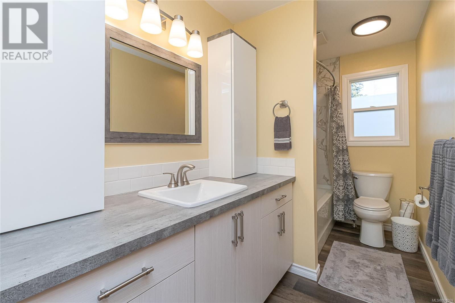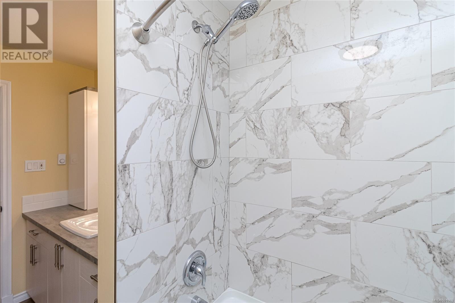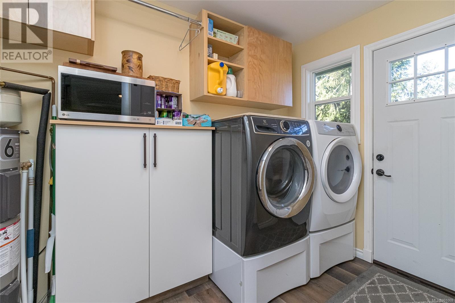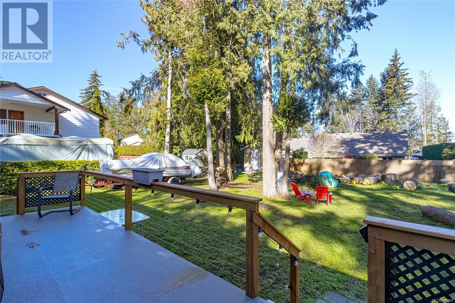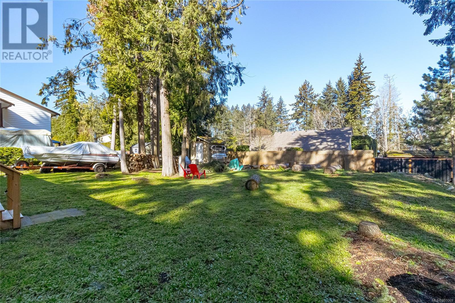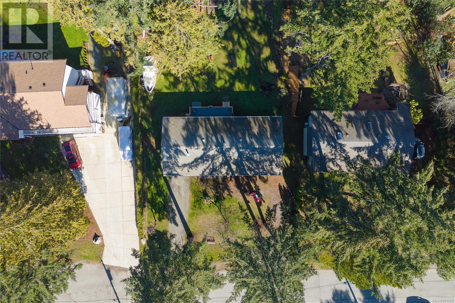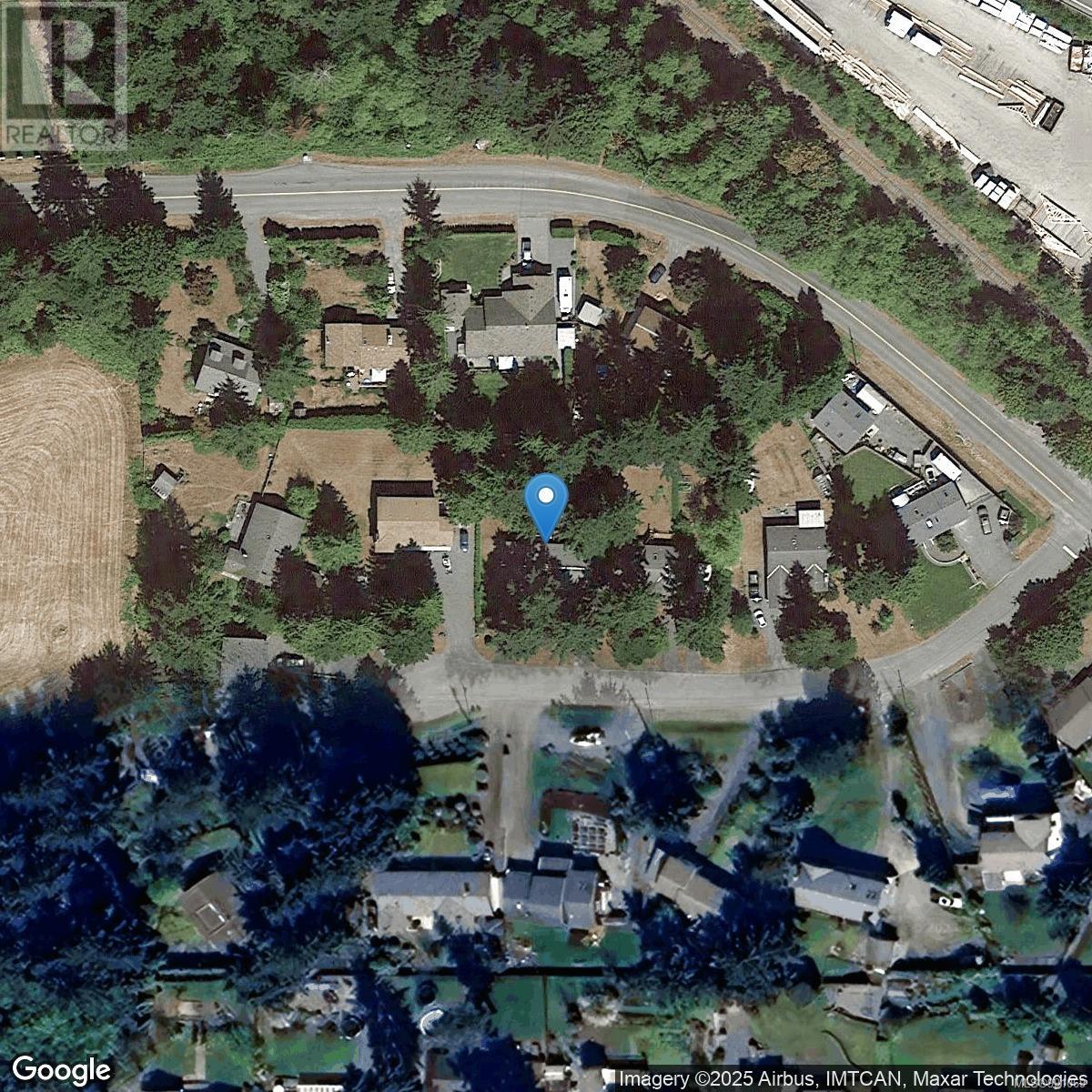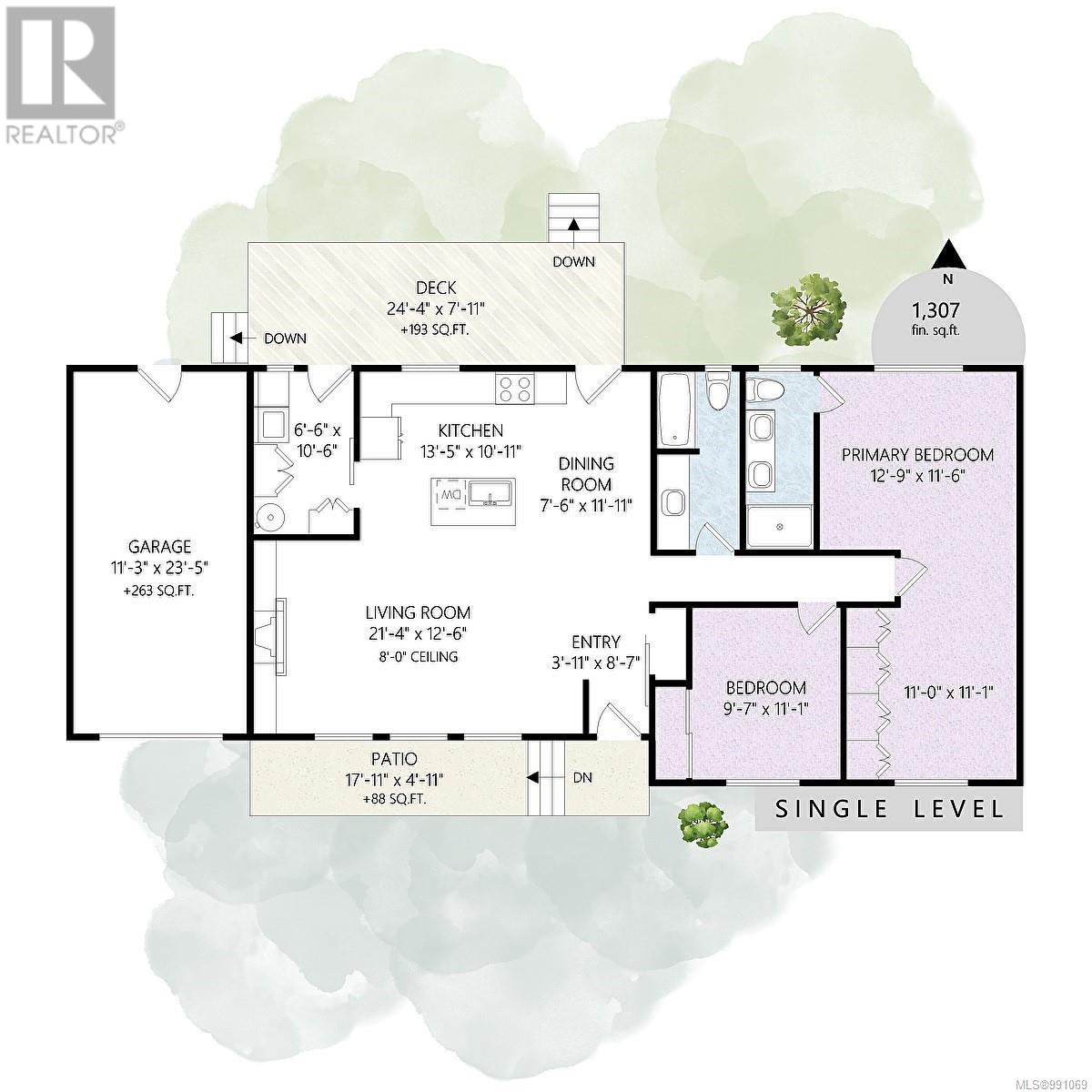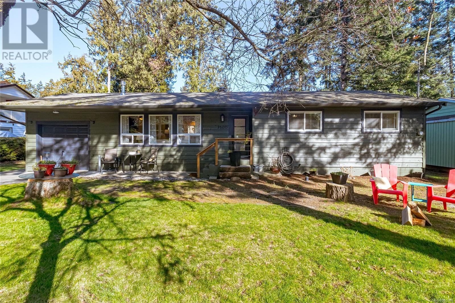REQUEST DETAILS
Description
Welcome home to 7500 Forest Turn! Located just minutes from all the amenities of North Nanaimo AND Lantzville, this stunning 2 bed, 2 bath rancher has been beautifully updated with an interior that shows like brand new. Located on a quiet cul-de-sac, this home would be perfect for young families as well as downsizers. The nearly 1/3 acre level lot has plenty of parking options for your RV, boat and other toys. Inside you will find luxury vinyl plank flooring, a Caesarstone island, birch butcher block countertops, new windows, new light fixtures, fully tiled bathtubs, beautiful custom millwork kitchen cabinetry, custom hemlock doors, custom millwork closets in the primary bedroom and so much more. And if you are looking for a primary bedroom that also has room for a reading nook, a home office or plenty of space for a baby's crib, this home has exactly what you've been looking for! Book your showing today! Data and measurements are approximate and should be verified if important.
General Info
Amenities/Features
Similar Properties



