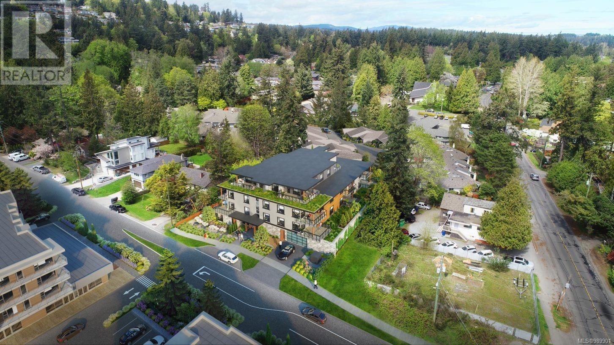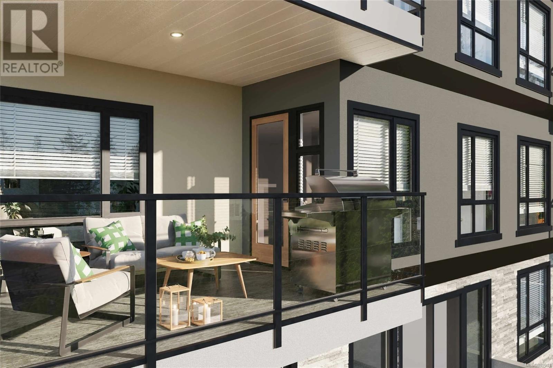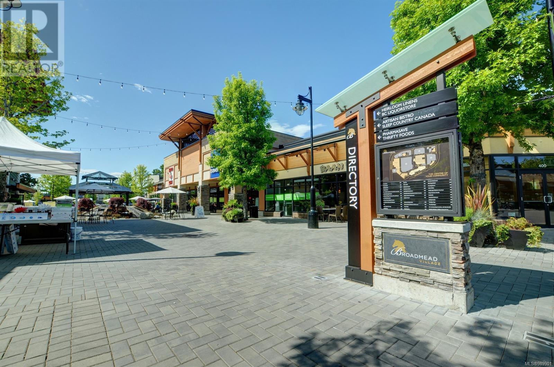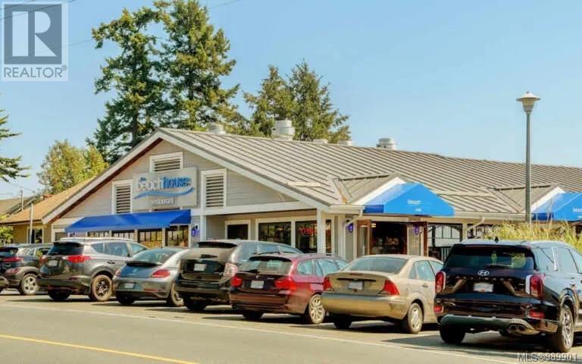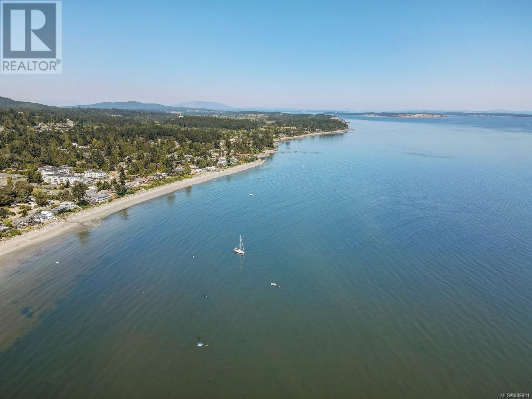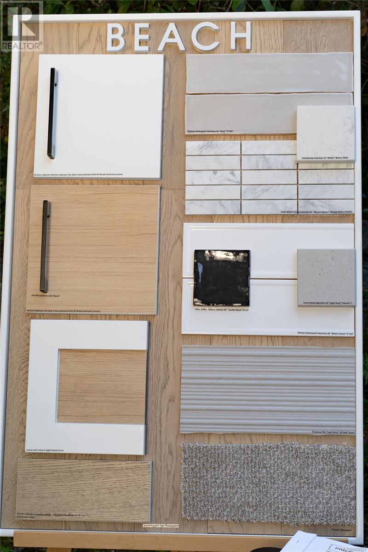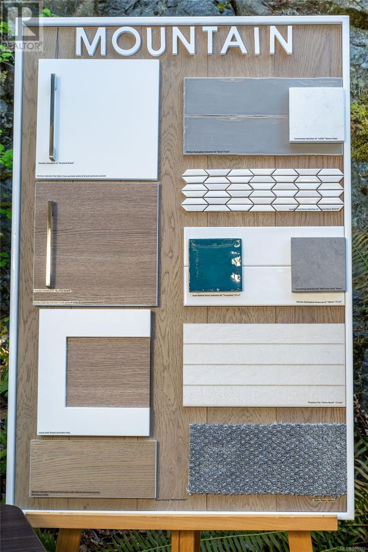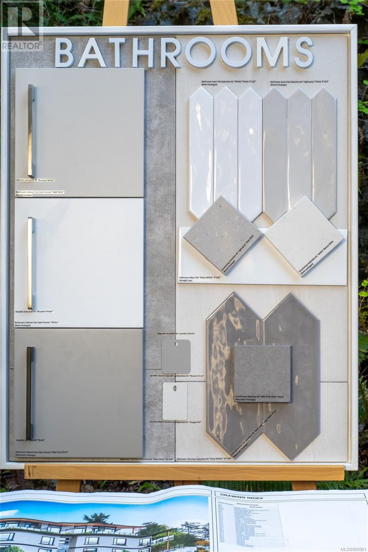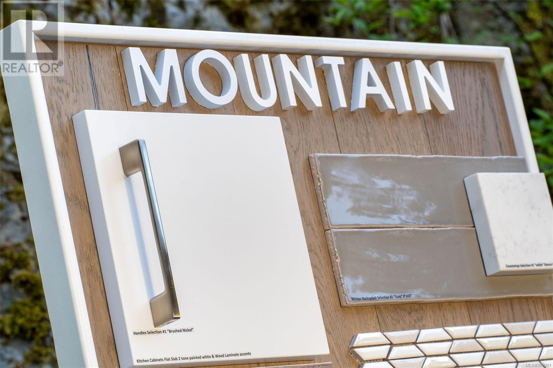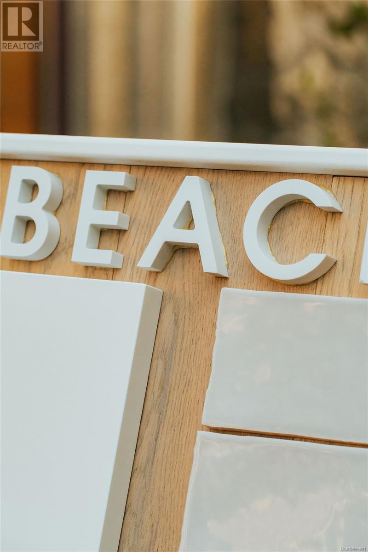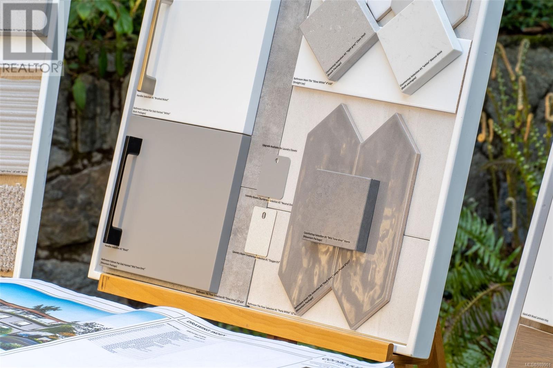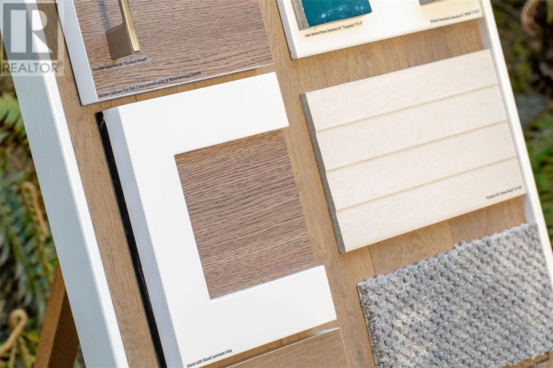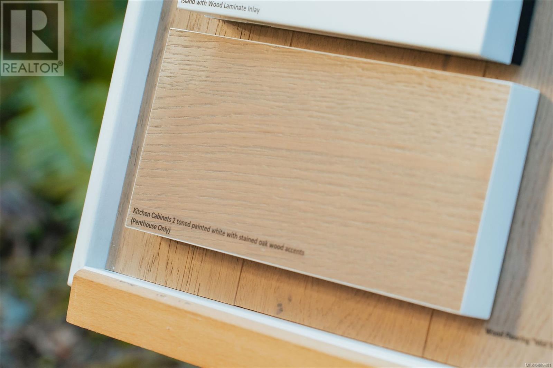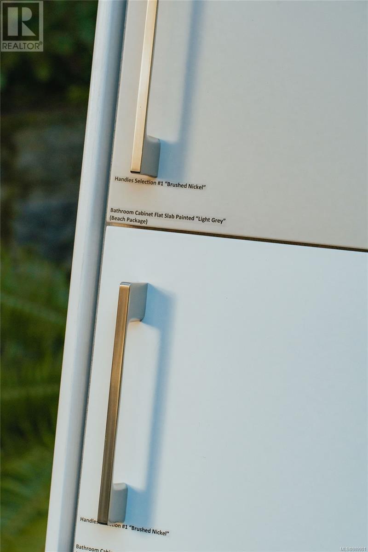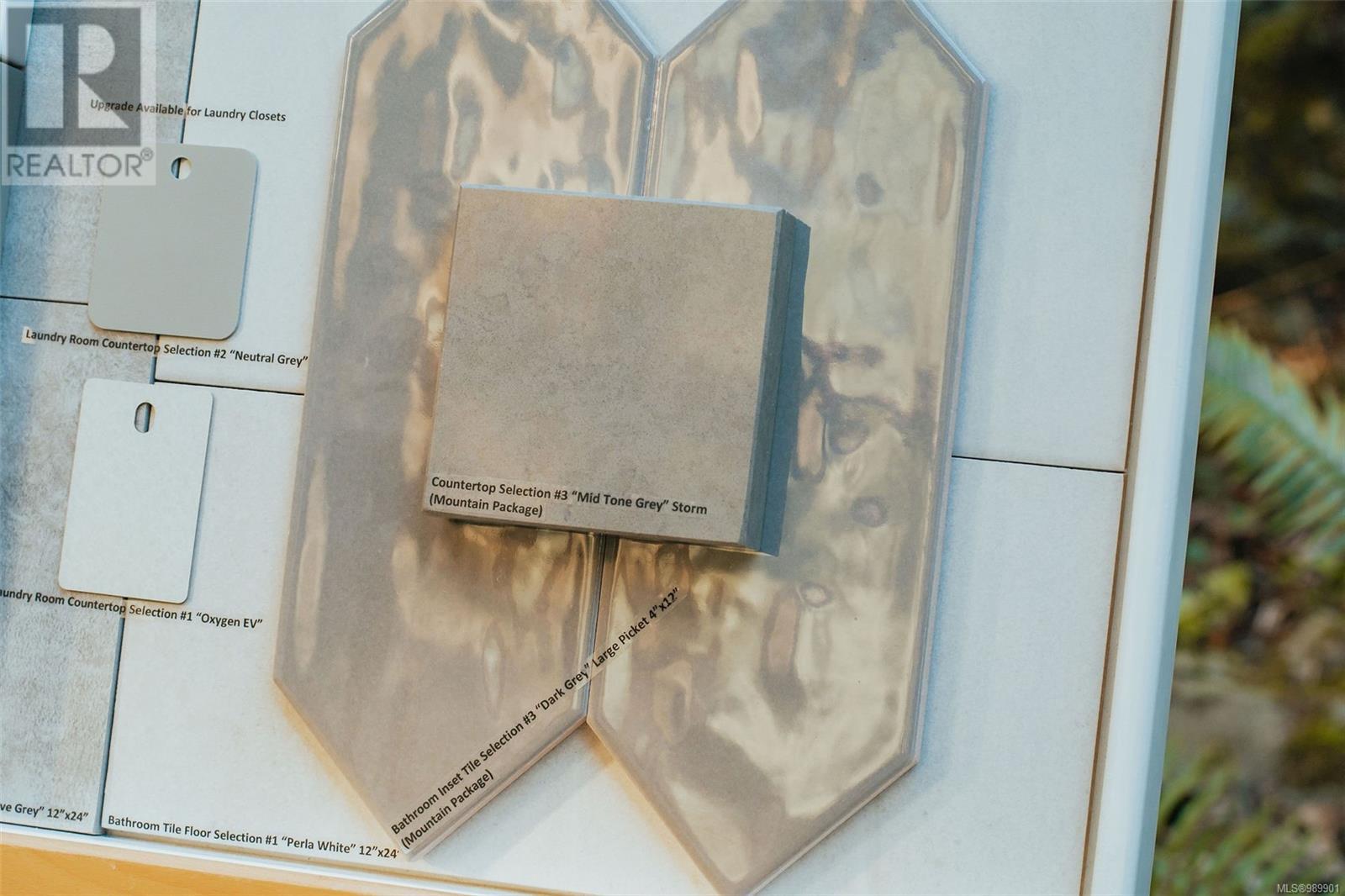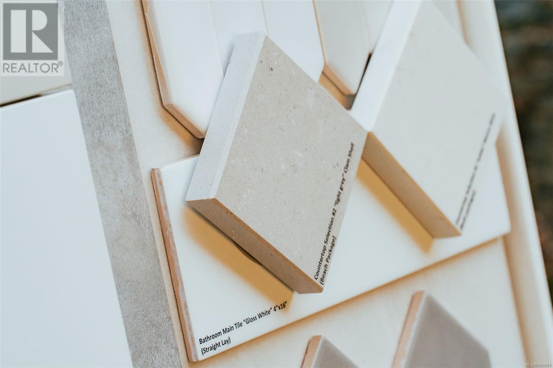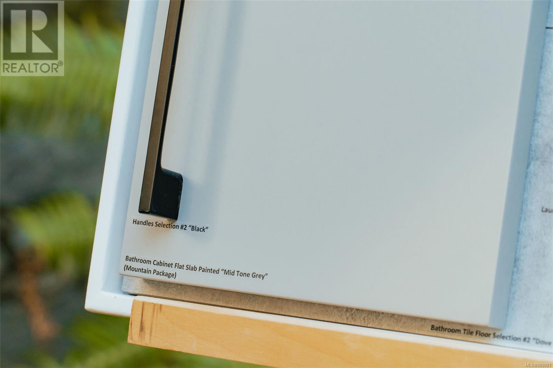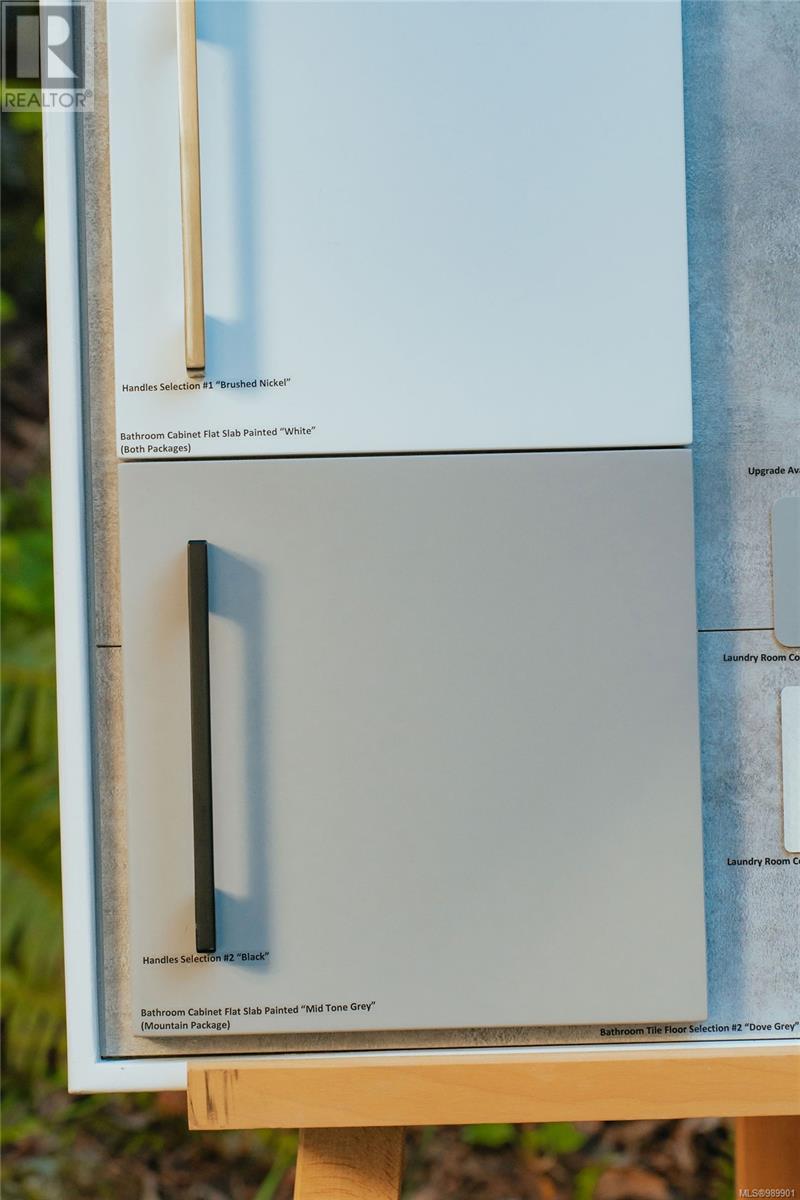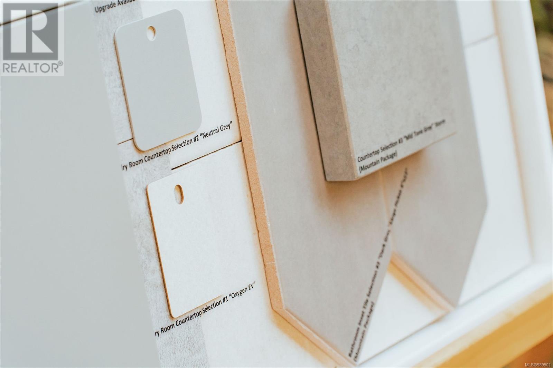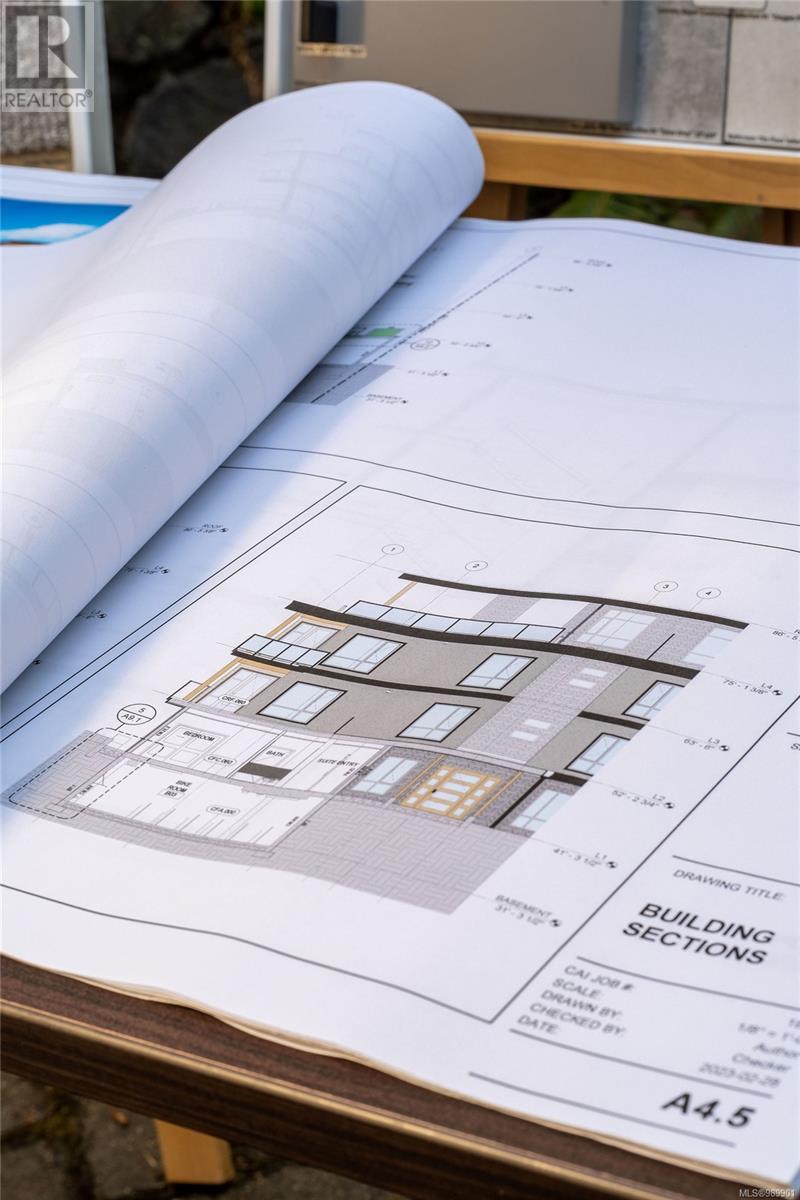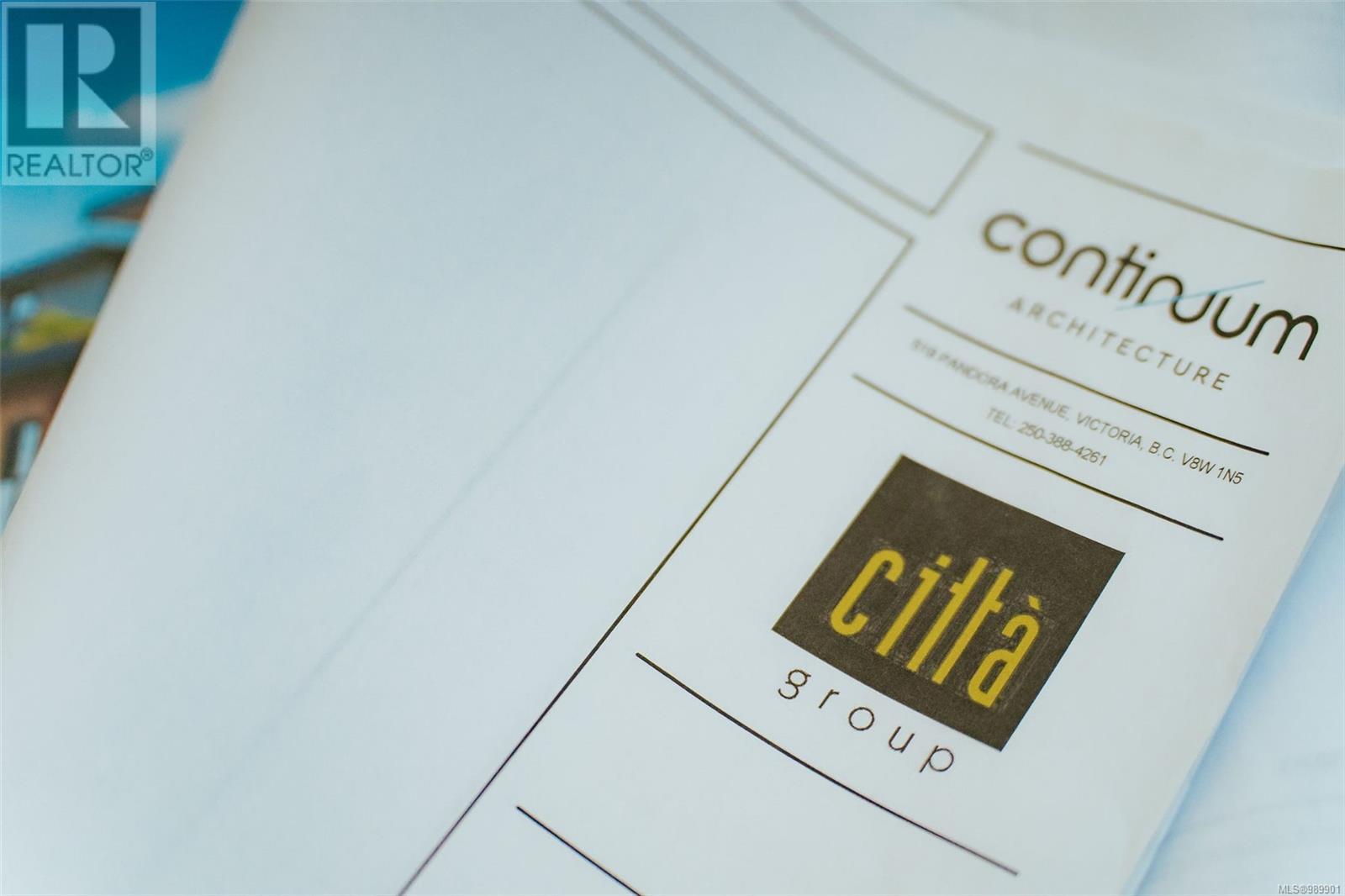REQUEST DETAILS
Description
Bigger is truly better at THE TIDES. Boasting some of the largest floor plans of any new construction project in greater Victoria you can down-size without compromise. This 1 bed + den and 1.5 bath unit is just under 1,000 sqft. Notable features include oversized storage lockers, EV ready, including a large dedicated E-bike storage area, complete with work bench, large covered decks with natural gas connections + built to the highest Built Green standards. Resting near the southern shores of Vancouver Island, The Tides delivers an unparalleled collection of premium boutique homes in desirable Cordova Bay. Featuring distinctive West Coast design elements showcasing sustainable materials and abundant natural light, the Award-Winning Citt? Group has curated a luxury experience that marries thoughtful design and bespoke finishes. 17 new homes just steps away from ???Victoria???s Mini Malibu'' at almost 50% SOLD! Please visit our website for further details
General Info
Similar Properties




