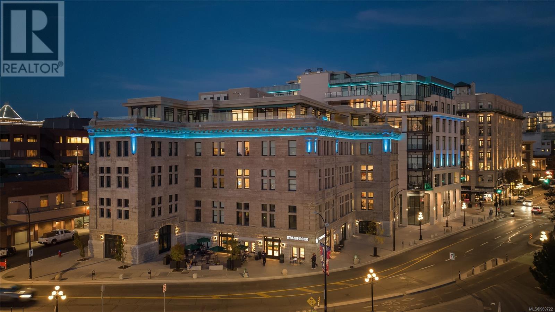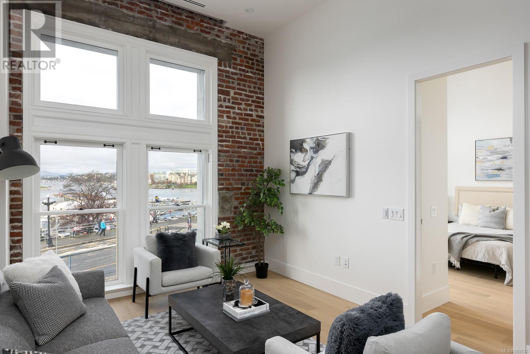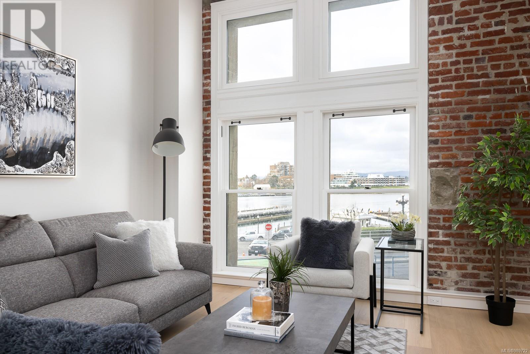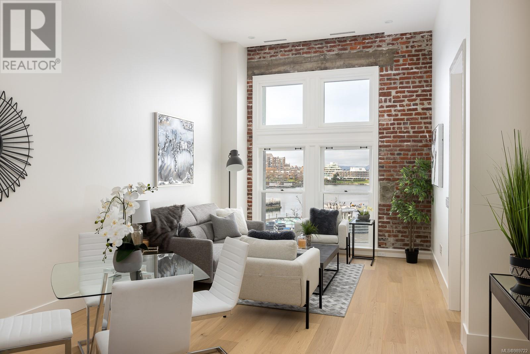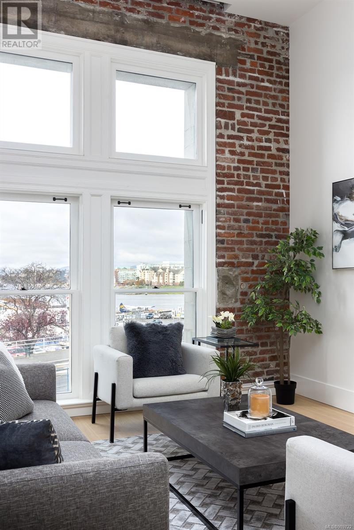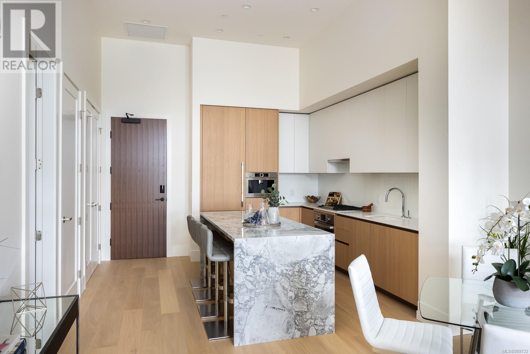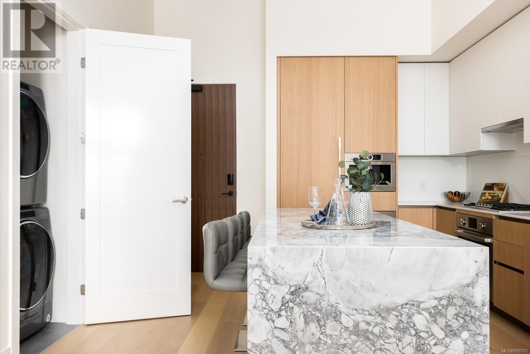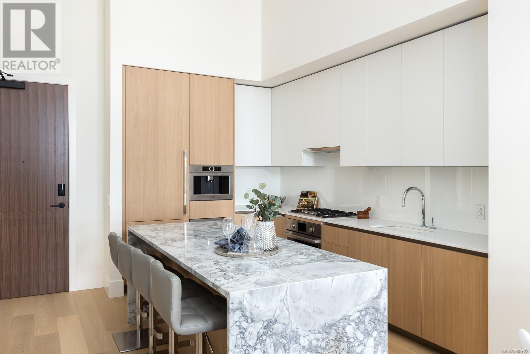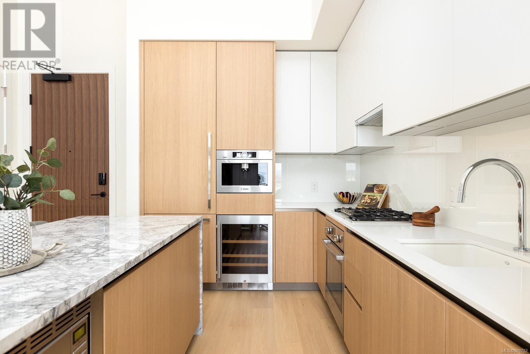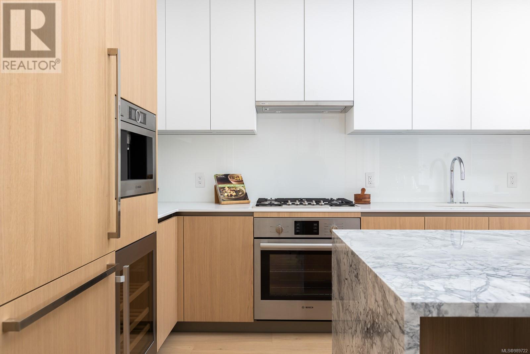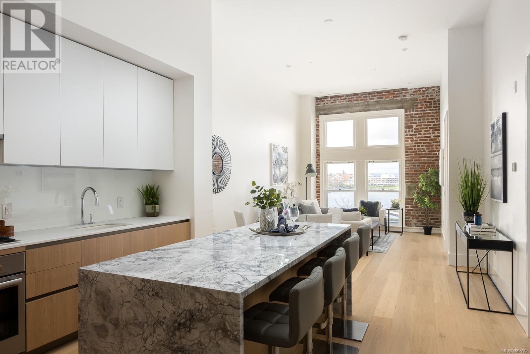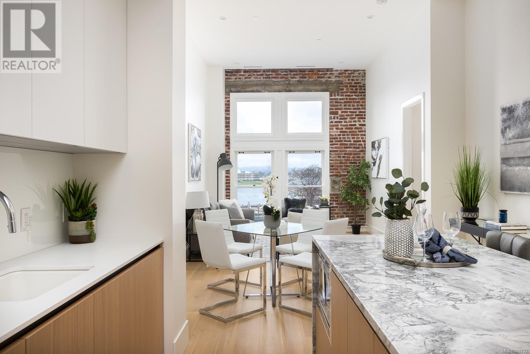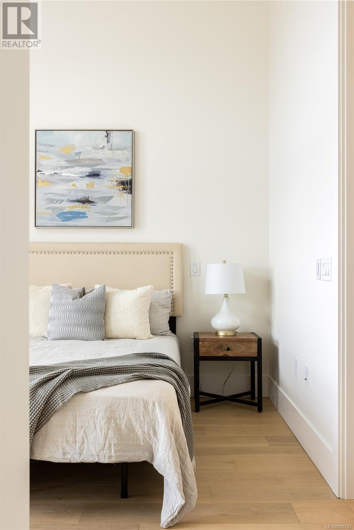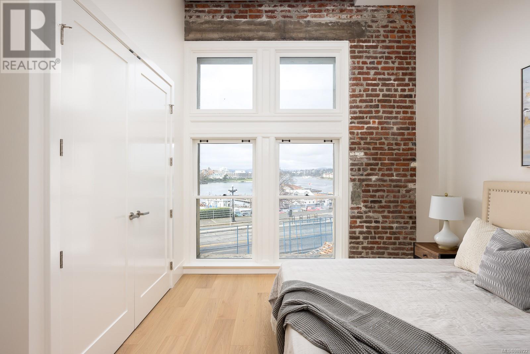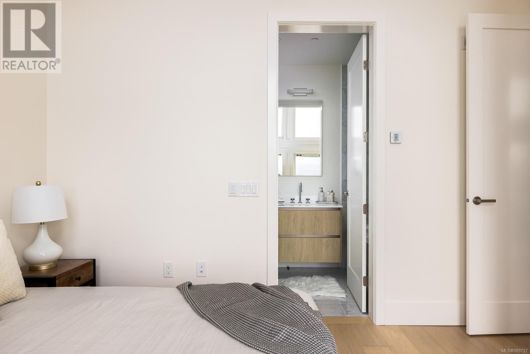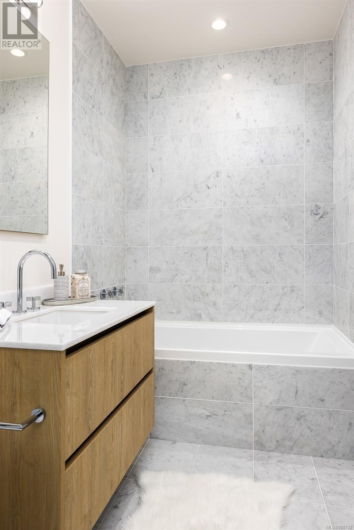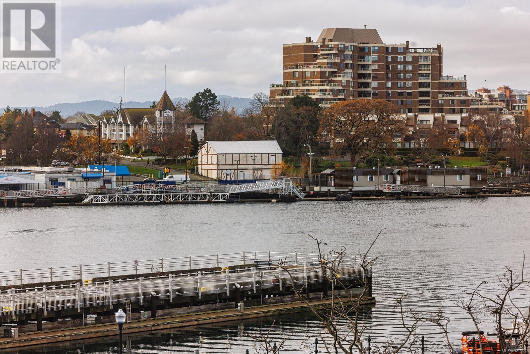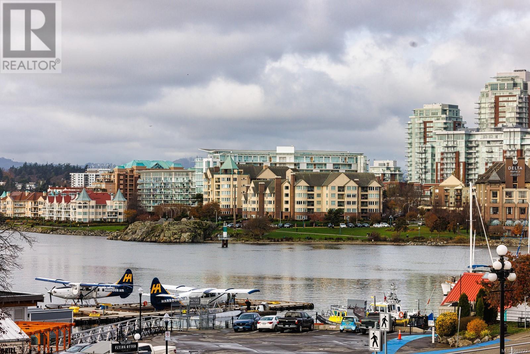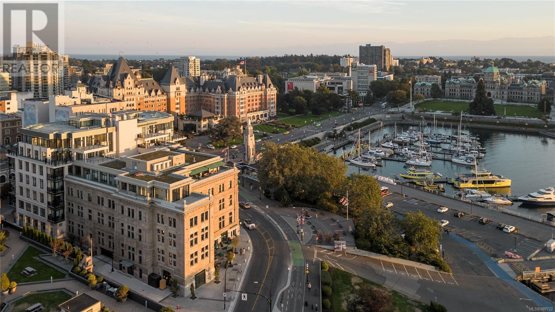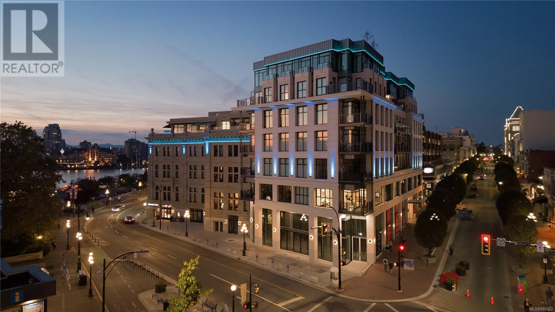REQUEST DETAILS
Description
Welcome to this iconic building at the heart of the inner harbour in downtown Victoria. Here is your chance to own a piece of this exclusive Heritage conversion building that blends the character of the yesteryear w/the modern beauty & convenience of today. This luxurious 1 bd, 1.5 bth home offers dramatic 12.5 foot ceilings, exposed original brick facade accenting the floor to ceiling windows equipped w/powered blinds. You will love the imported Italian kitchen w/a 7 pc Bosch appliances including gas range, integrated refrigerator, wine fridge & coffee machine. The bedroom is spacious and features exposed brick, powered blinds, large closet w/built in organizers & 4 piece ensuite w/heated tile floors. This unit overlooks the inner harbour & all the excitement it offers. This luxury building offers concierge service, full gym w/steam & sauna rooms, A/C in the unit PLUS EV plug-in capability @ your parking stall. Don't miss this opportunity. Unbeatable value, priced below assessment!
General Info
Amenities/Features
Similar Properties



