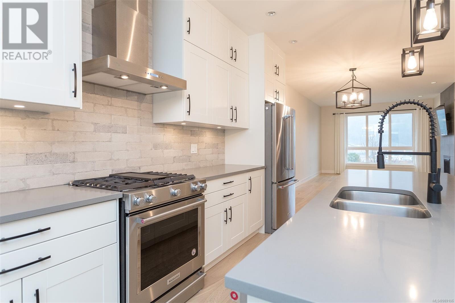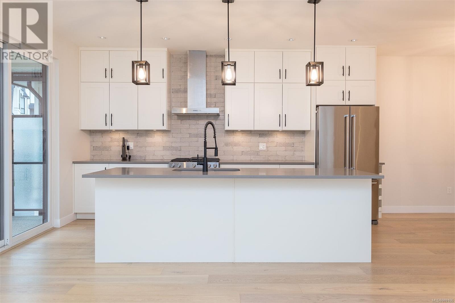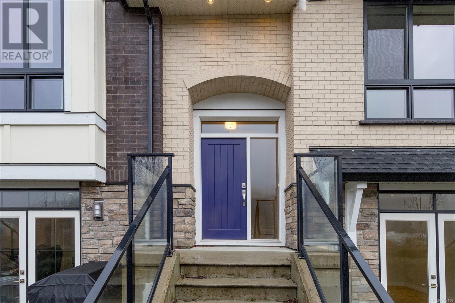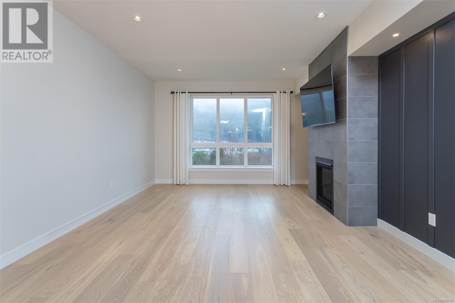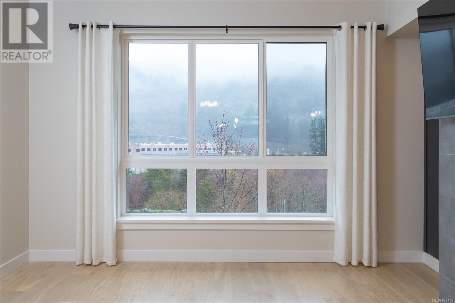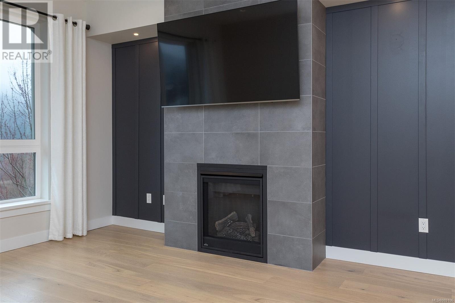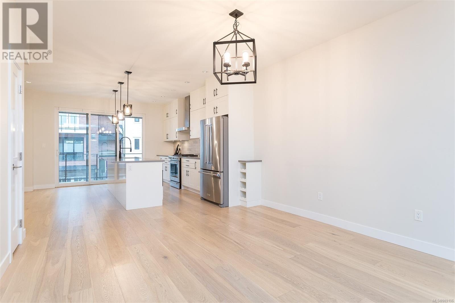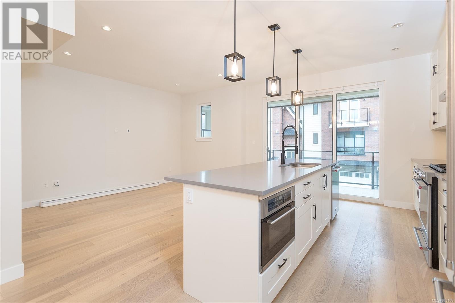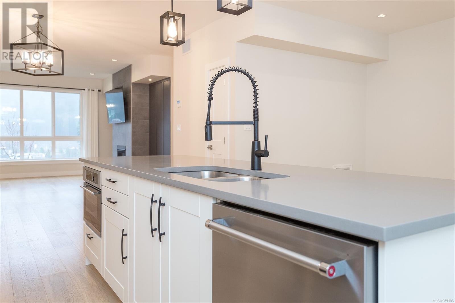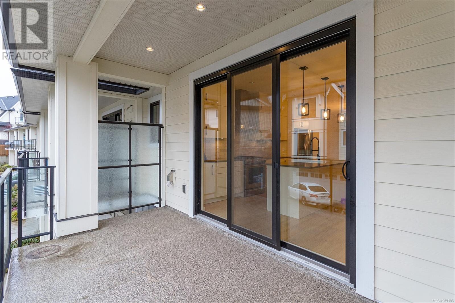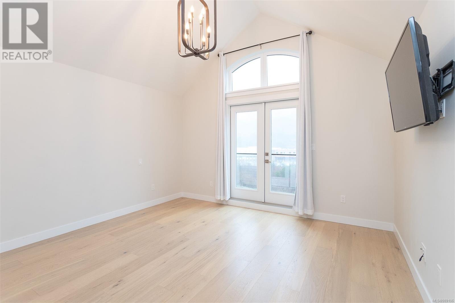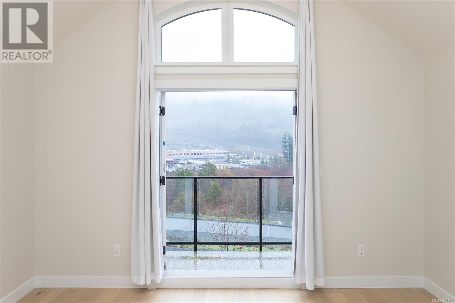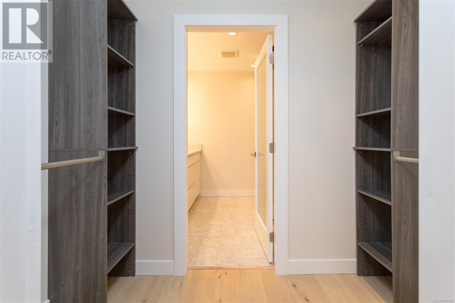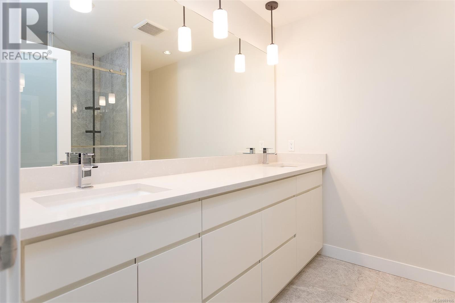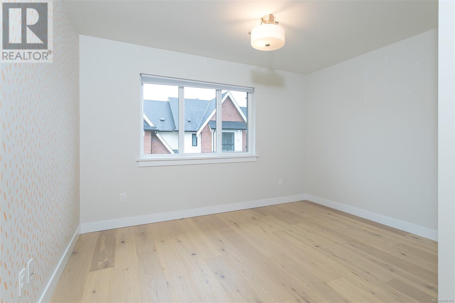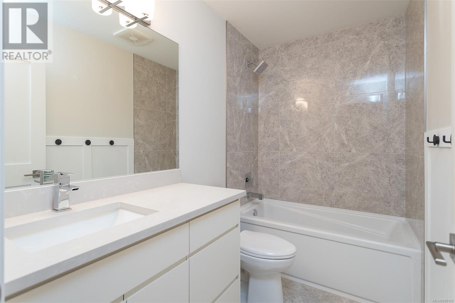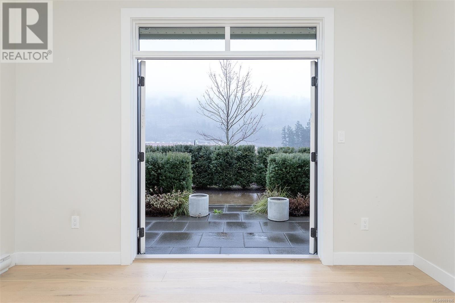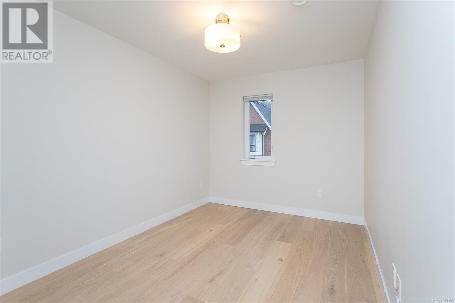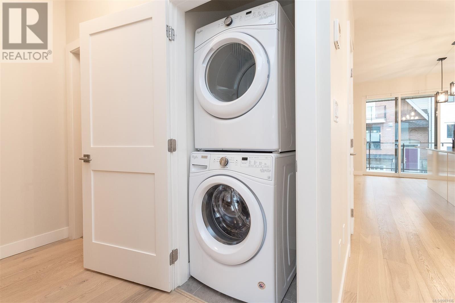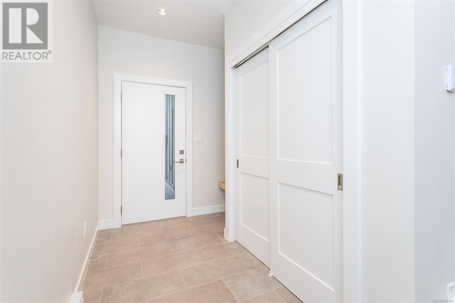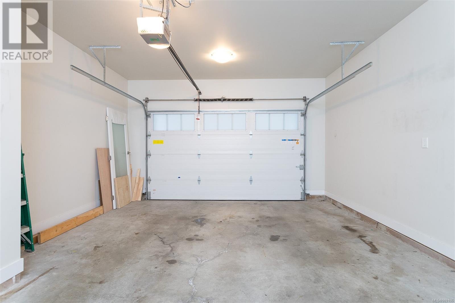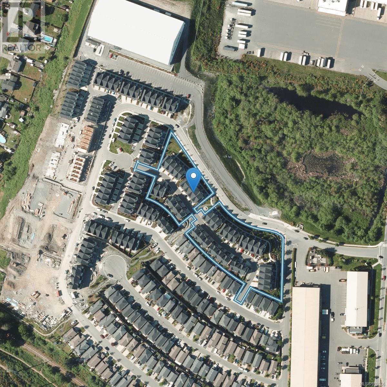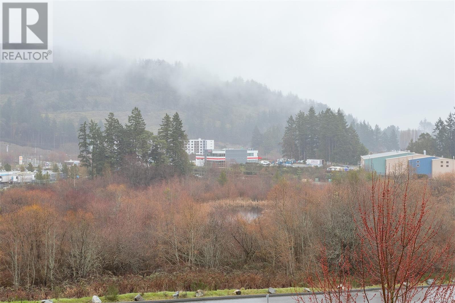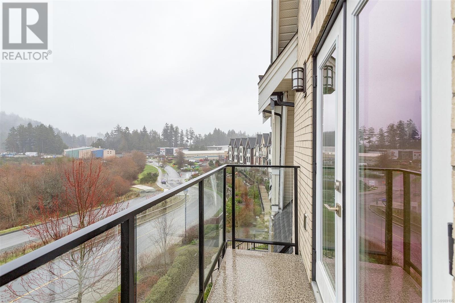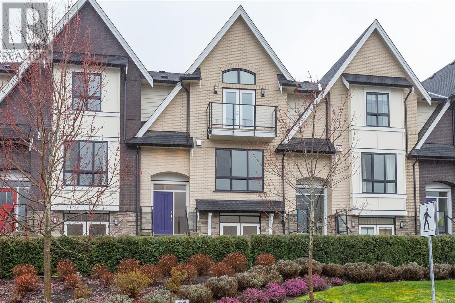REQUEST DETAILS
Description
Welcome to 2856 Turnstyle Crescent at The Brownstones. Located within an enclave of luxury townhouses, this upscale home offers 3 bedrooms plus an office and 4 bathrooms that span across over 2000 finished square feet. Modern features, including designer lighting, quartz counters, hardwood floors and a heat pump with A/C, create a home with no shortage of comfort and style. The main level seamlessly brings together the living-dining area, the chef-inspired kitchen and family room. Cook or bake to your heart???s content, from the well-appointed kitchen, offering stainless steel appliances with a gas stove, large quartz counters and ample cabinetry. A spacious balcony, off the kitchen, extends your entertaining space to the outside ??? perfect for BBQing. The primary bedroom showcases an oversized walk-through closet & spa-inspired ensuite bathroom. Two more generous-sized bedrooms and a main bathroom complete the upstairs. The versatile downstairs offers a home office or fourth bedroom, full bathroom, access to the garage and a private patio. Families will appreciate the proximity to both an elementary and a high school, shops and restaurants, along with convenient transit options???all just minutes away.
General Info
Amenities/Features
Similar Properties



