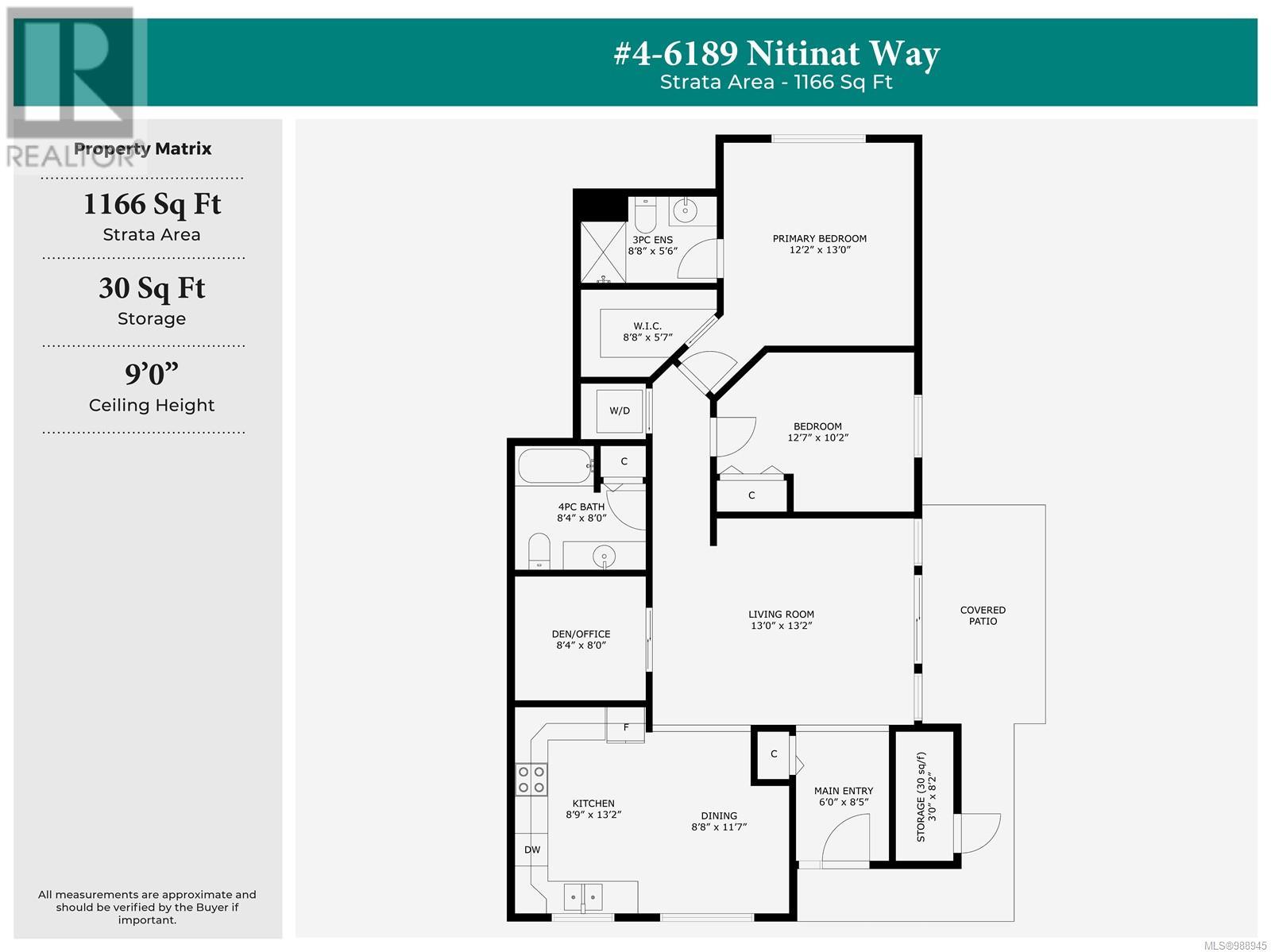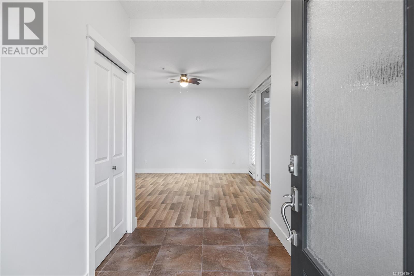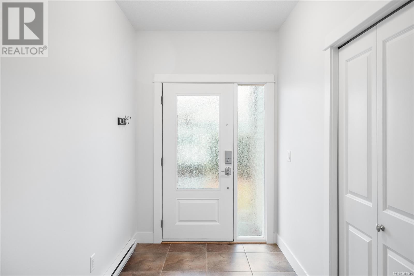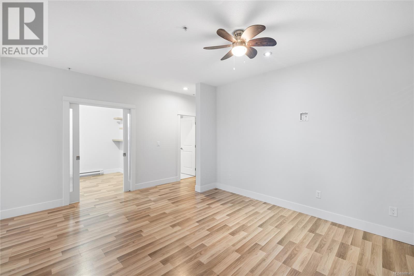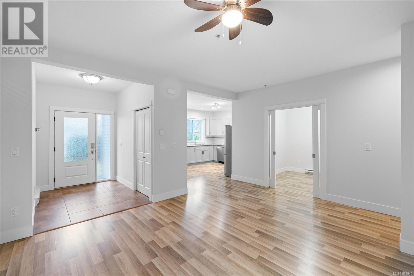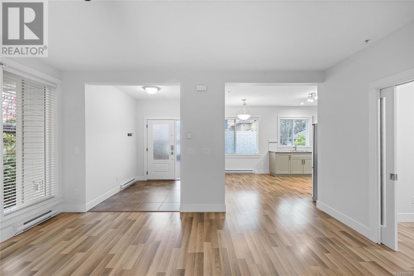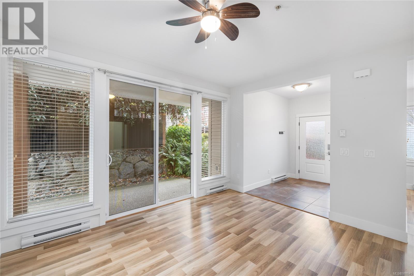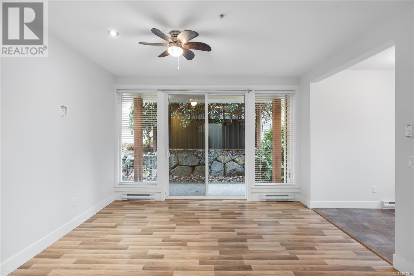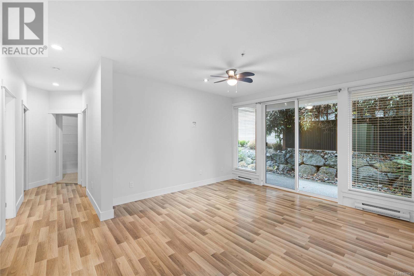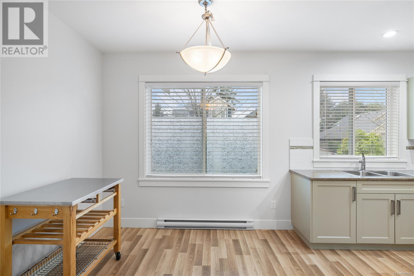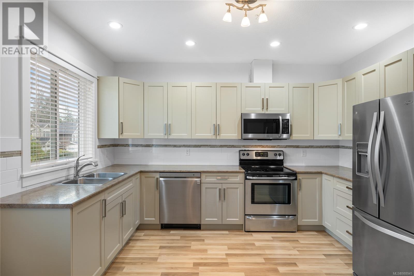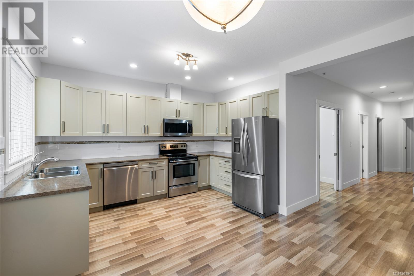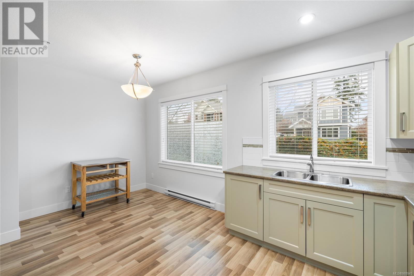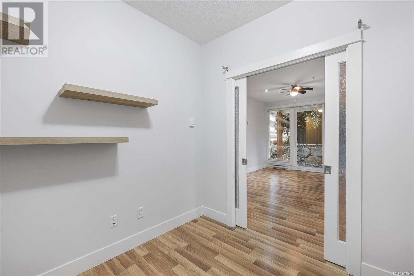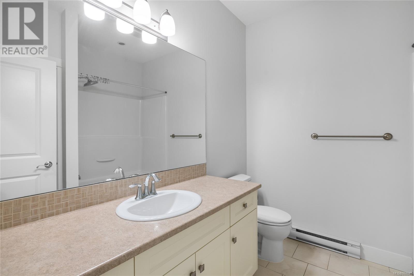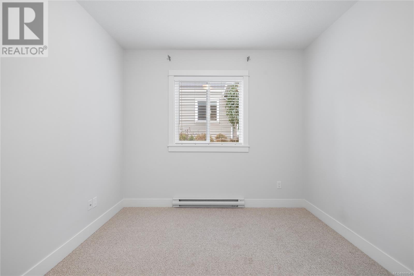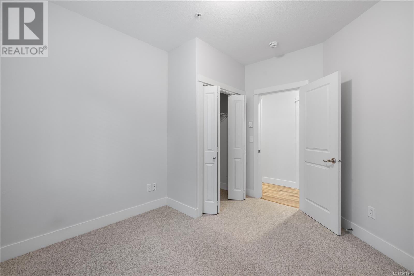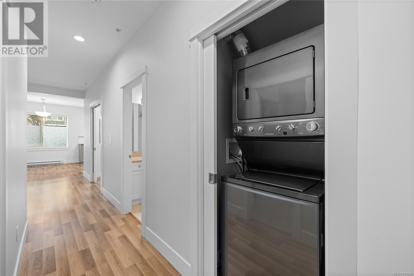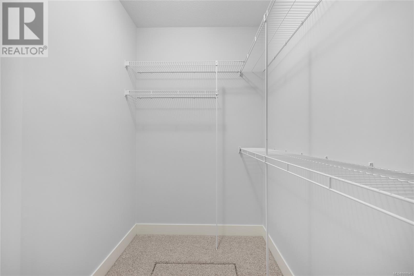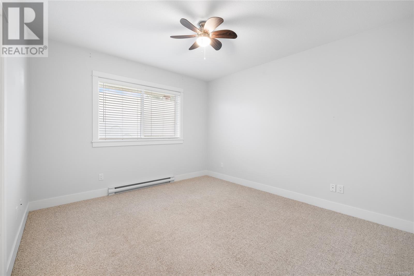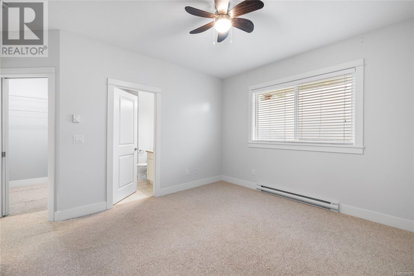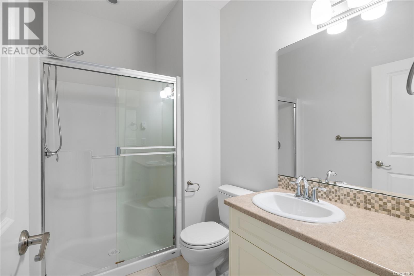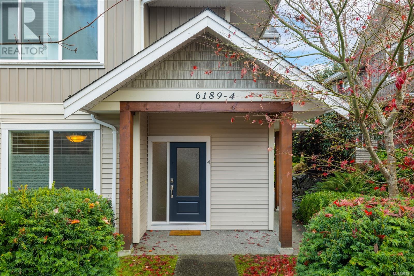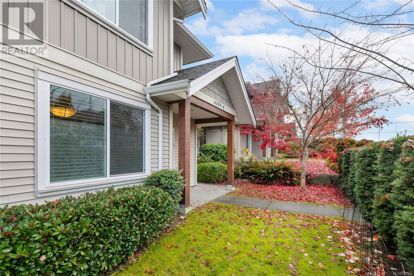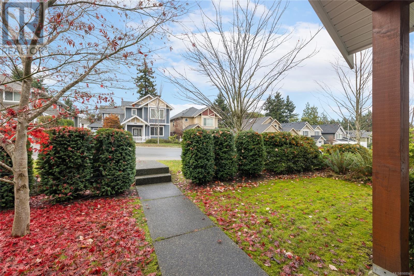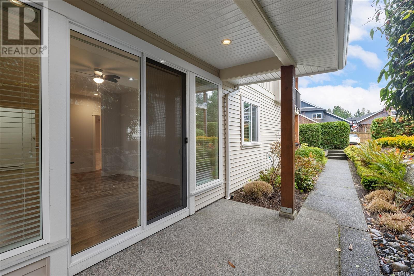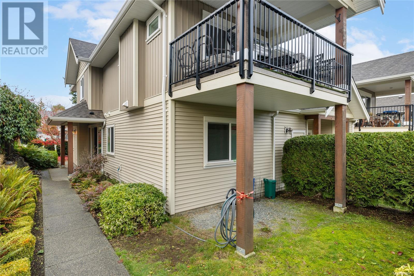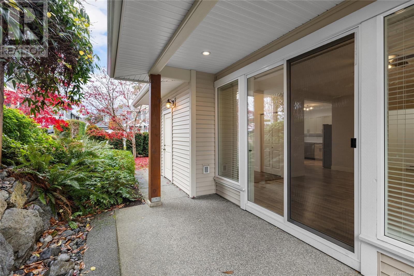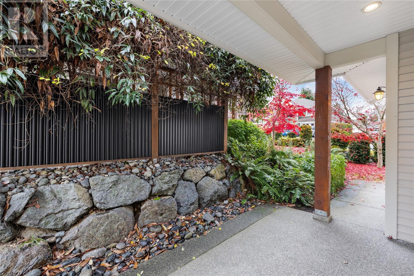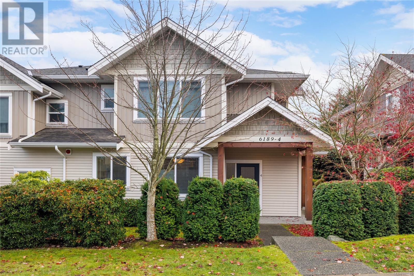REQUEST DETAILS
Description
Built in 2013, Unit 4 offers a thoughtfully designed floor plan with 1,166 sq. ft. of comfortable living space, featuring 2 bedrooms, a versatile den (could be used as 3rd bdrm), and 2 bathrooms???all conveniently situated on one level. The bright and spacious kitchen boasts ample counter space and plenty of cabinetry, making meal prep a breeze, while the generous dining area is perfect for gathering with family and friends. The primary bedroom serves as a peaceful retreat, complete with a walk-in closet and a private 3-piece ensuite. Sliding doors off the main living area lead to a private patio, seamlessly extending your living space outdoors???ideal for morning coffee, evening relaxation, or entertaining guests. Storage is never an issue, with a full-length crawl space offering extensive room for all your extras, along with a separate storage room for added convenience. A rare find, this home comes with two designated parking stalls, plus ample street parking for visitors. Situated in a highly desirable location, you???ll enjoy easy access to McGirr Ball Field, Carmanah Park, and some of the most stunning sandy beaches just a short stroll away. Whether you???re looking for recreation, relaxation, or convenience, this home has it all.
General Info
Amenities/Features
Similar Properties



