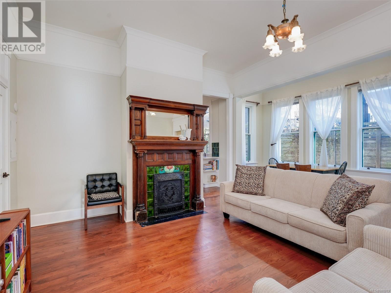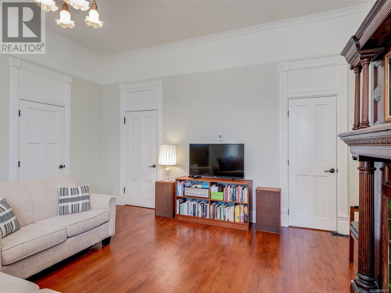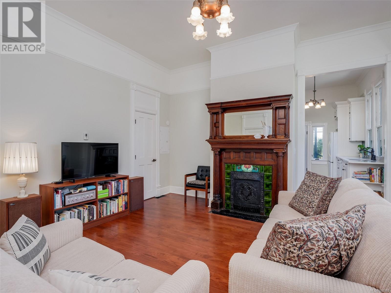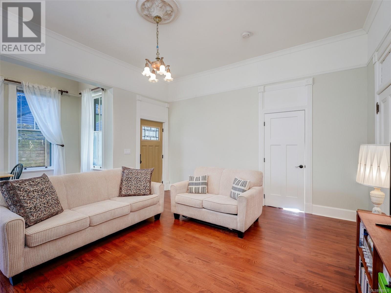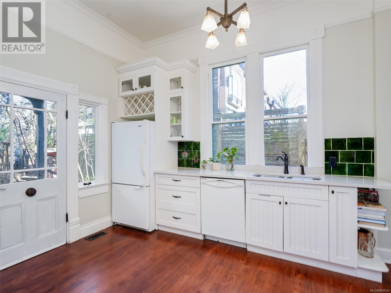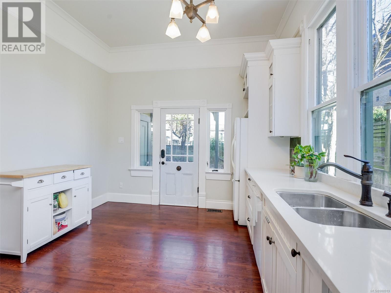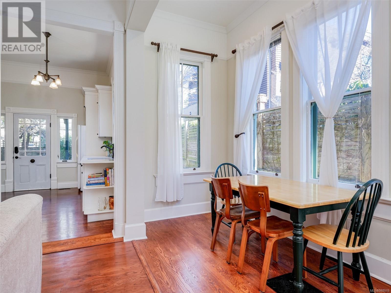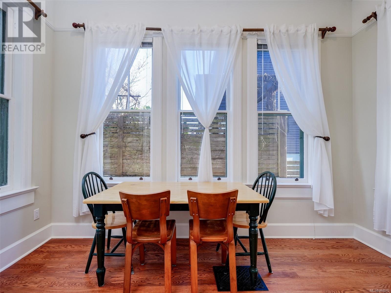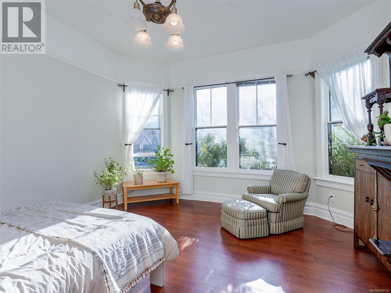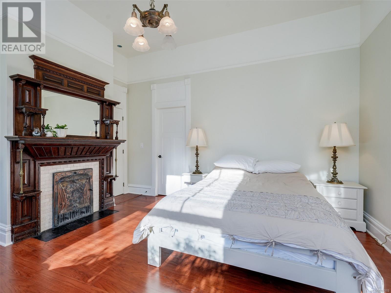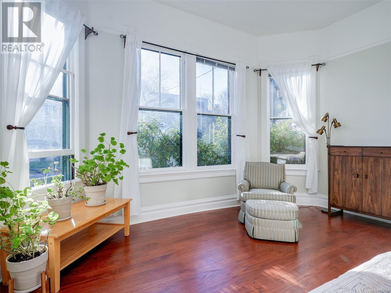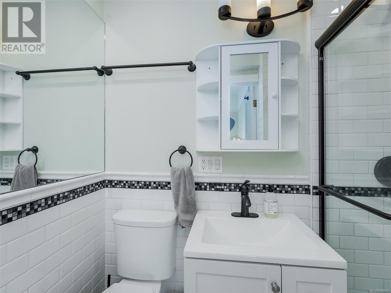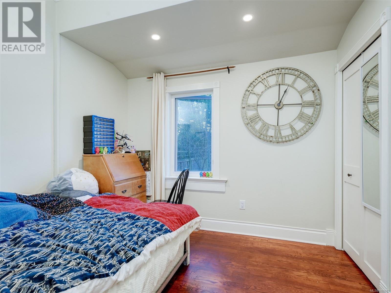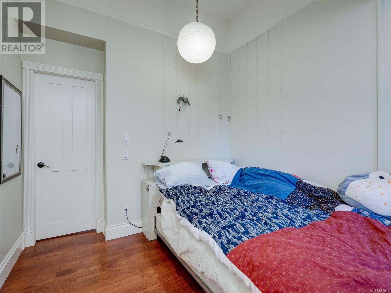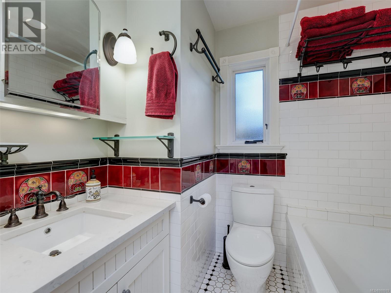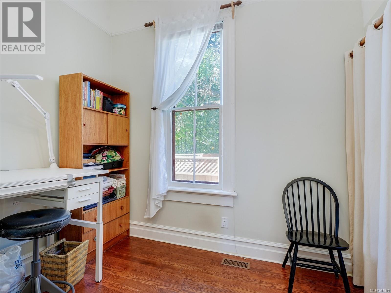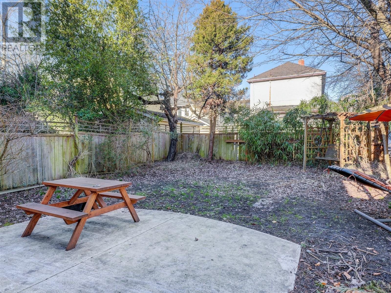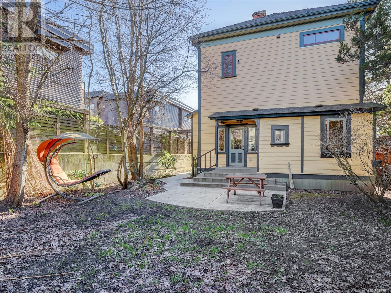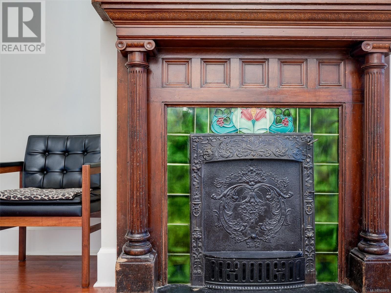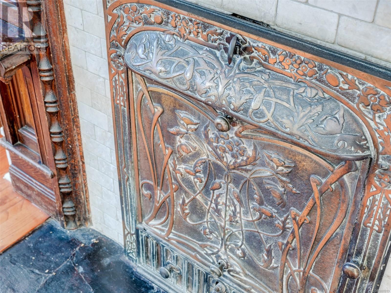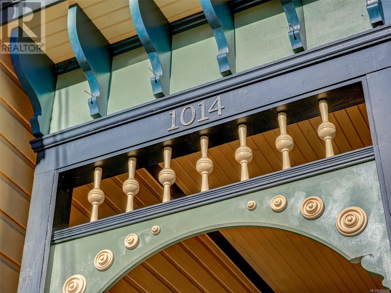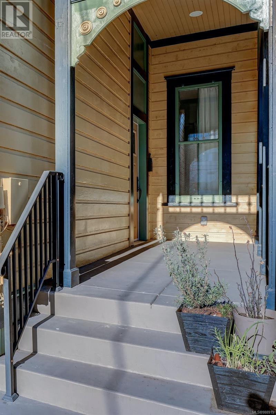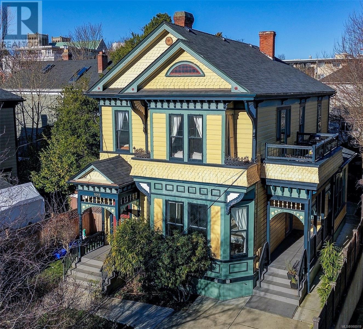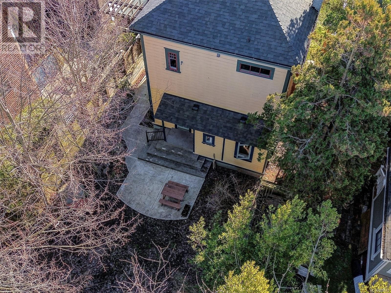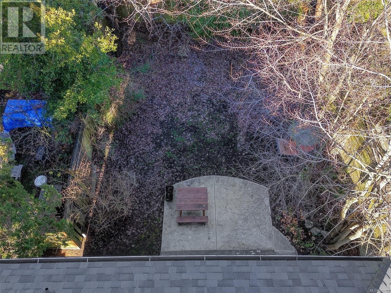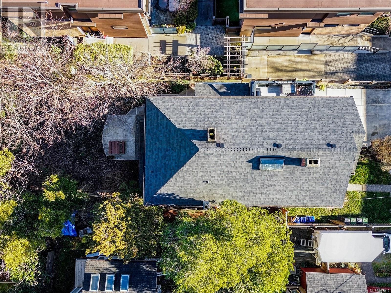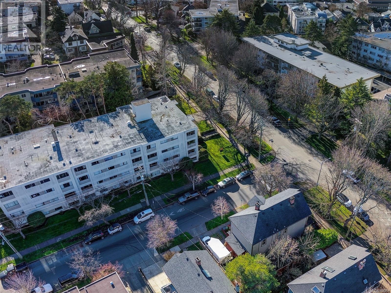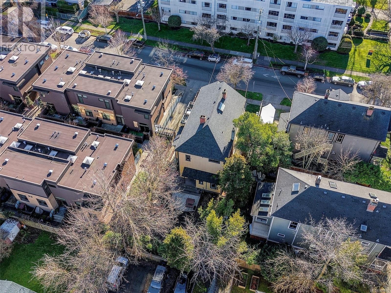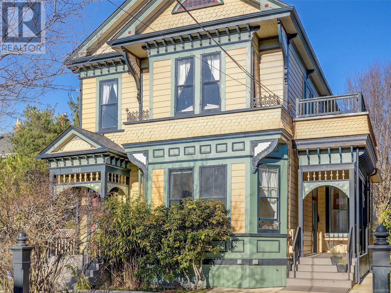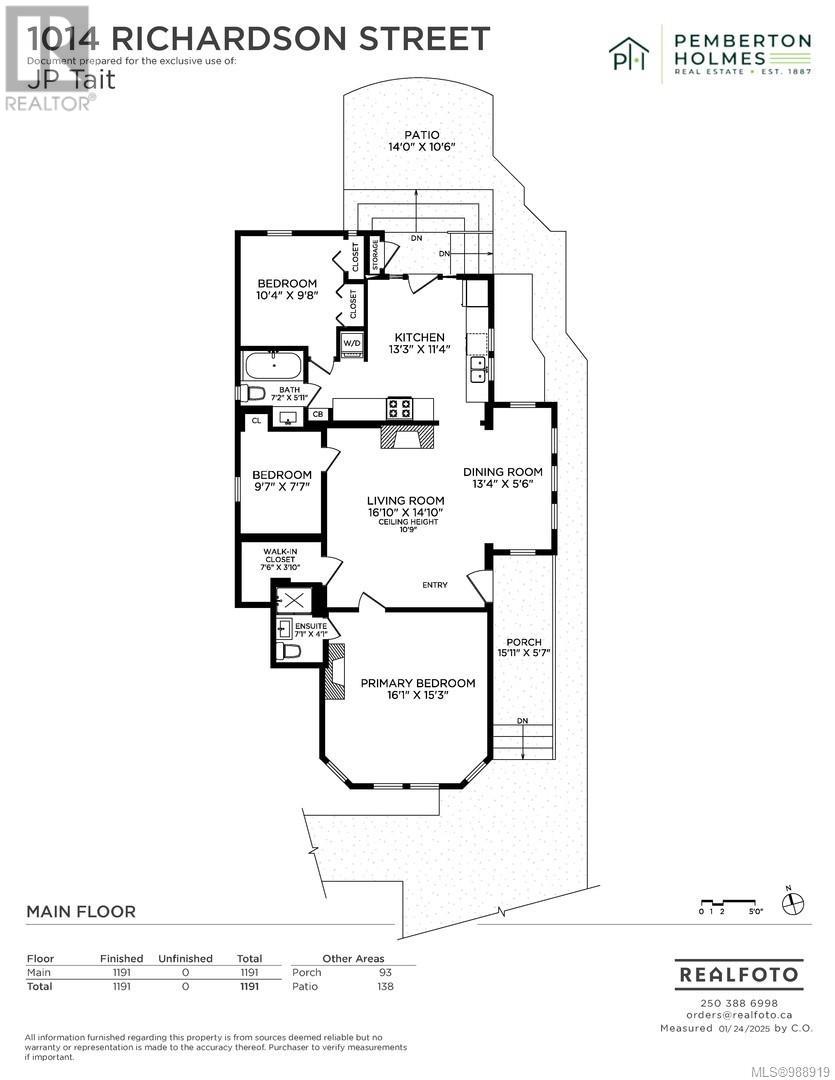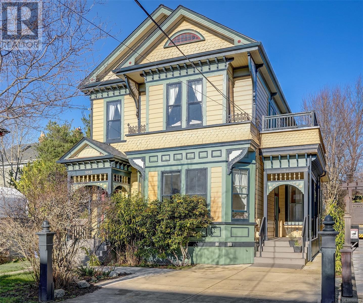REQUEST DETAILS
Description
Remarkable historic Heritage Character house built in 1892 for famed British personage Hedley Chapman, designed by renowned architect John Teague in Italianate style, now perfectly brought to MODERN standards as a strata duplex. The GROUND LEVEL half is now for sale (3 bedrooms and 2 full bathrooms), and which includes the full private BACKYARD & PATIO. Situated in an unbeatable location near Cook St Village, at the edge of Fairfield, and close to Downtown, you can own a piece of Victoria's history! This house has been fully modernized yet in keeping with its heritage roots, with complete renovations within 4 years including all new drywall, insulation, oak flooring, tile, electrical, plumbing, hot water tank, paint, perimeter drains, and more. New roof & flashings in 2022 and new gas furnace in 2024. Other features include the front veranda wooden arcaded porch, box bay windows, and decorative bargeboards. Please see supplements for more info on the house & its history. Come and see!
General Info
Amenities/Features
Similar Properties



