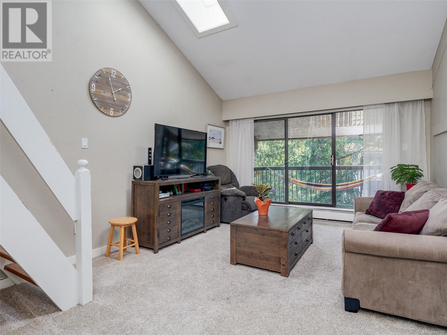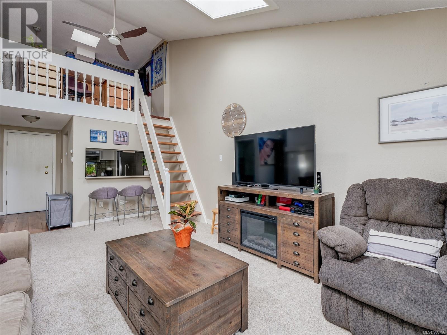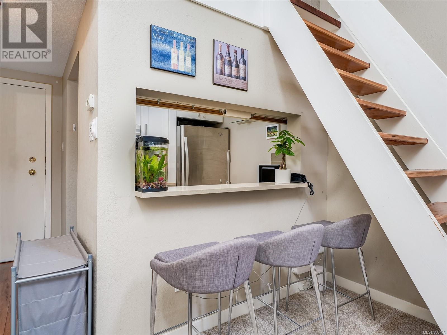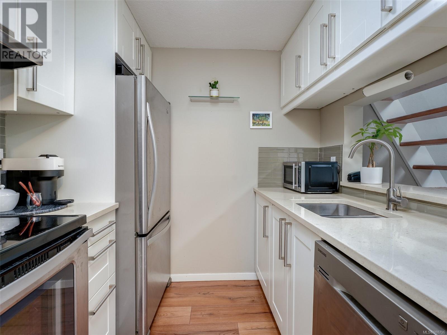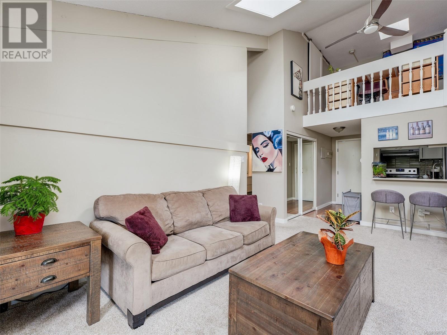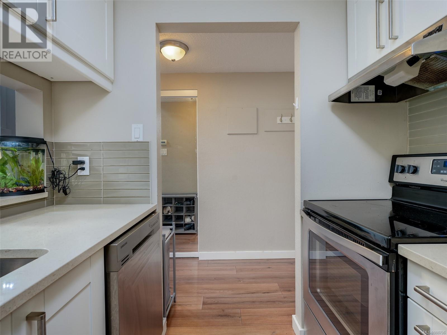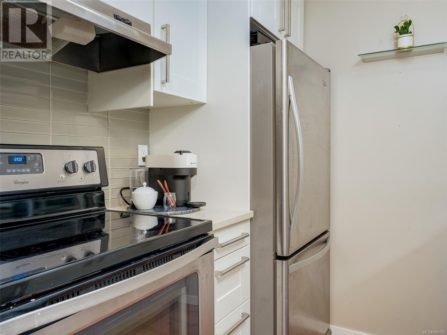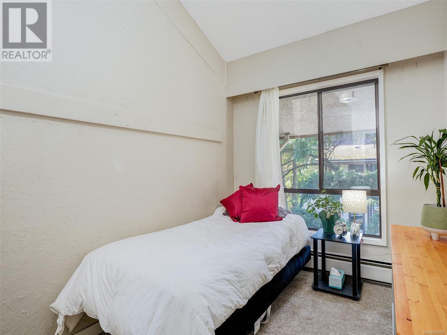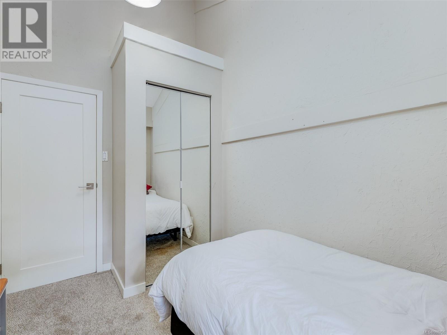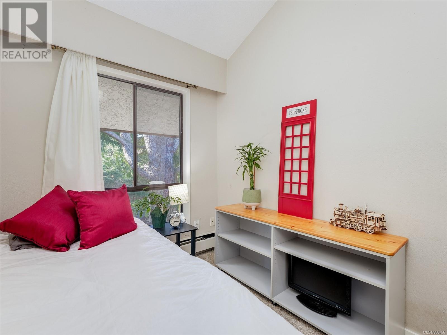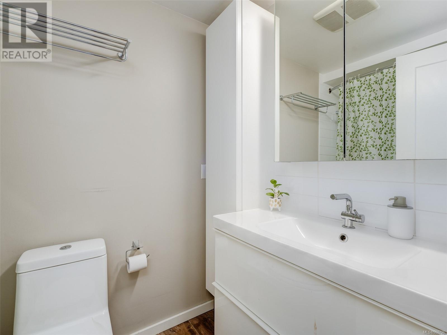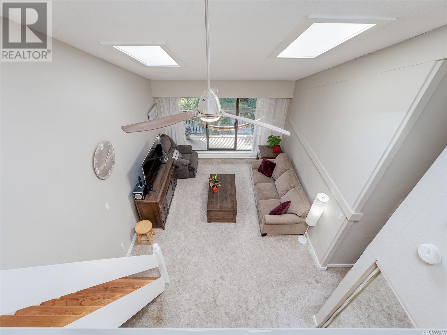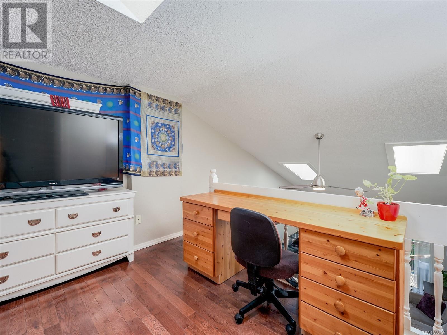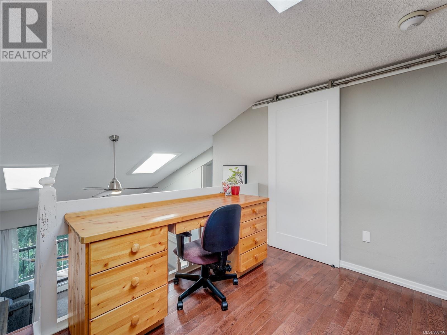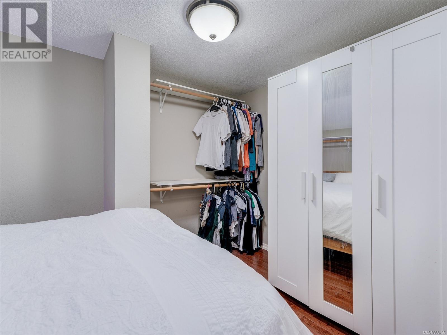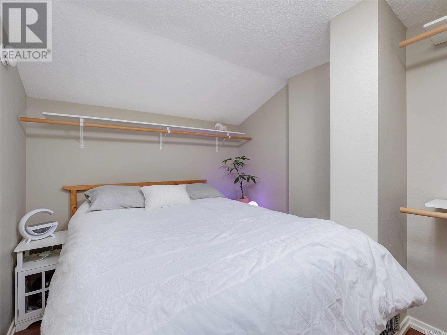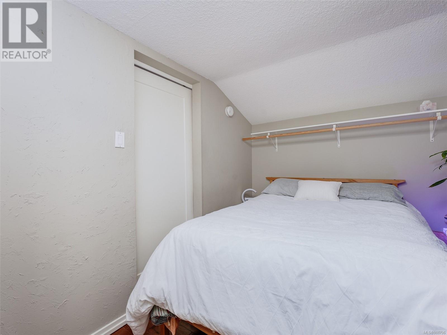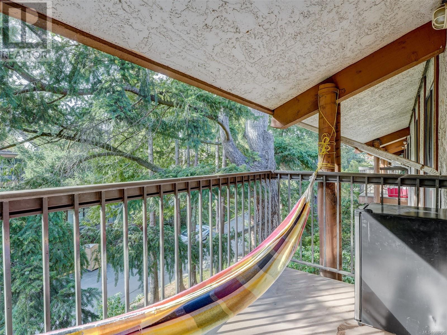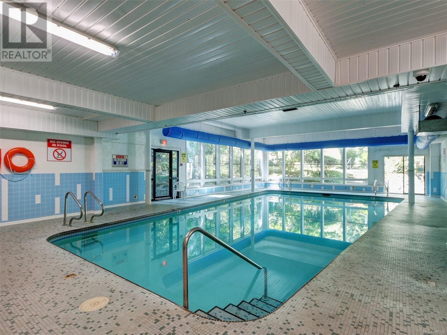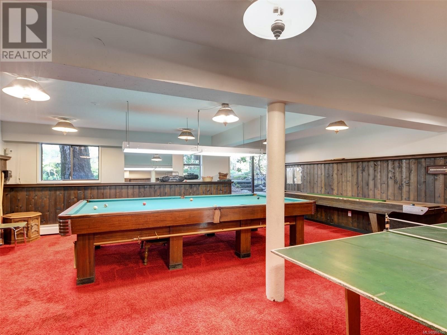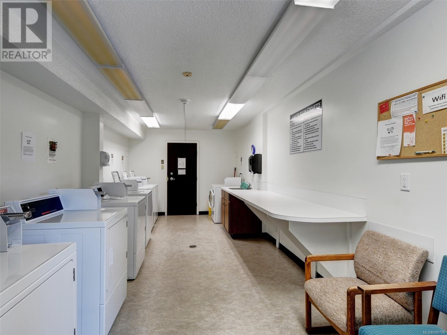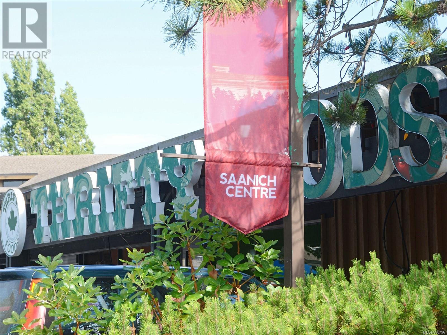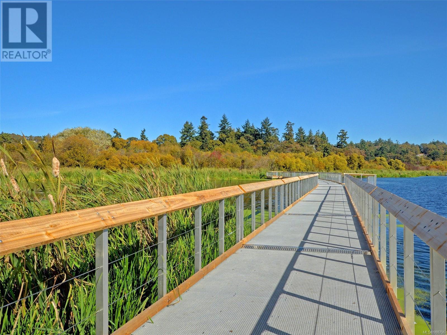REQUEST DETAILS
Description
Stylish, fully renovated TOP floor two level LOFT condo in popular Royal Woods! Gorgeous high ceilings in the light-filled living room with two skylights and new flooring throughout. Beautifully updated kitchen with stainless steel appliances, and stone counters. Main floor bedroom and thoughtfully updated bathroom with soaker tub and rain shower. Upstairs is a spacious loft bedroom with abundant storage or potential bonus home office space. Good-sized deck - perfect for relaxing or an amateur gardener. Loads of amenities in this well run complex - you'll love the indoor swimming pool, exercise room, sauna, hot tub, tennis courts, games (pool table, ping pong) room, workshop, library and bike storage. Strata fees include heat and hot water. Super convenient location close to Galloping Goose and bike lanes, and easy access to UVic and Camosun. A quick stroll to Saanich Plaza with Thrifty Foods, London Drugs, and Starbucks, as well as the walking trails of Swan Lake sanctuary. The perfect place to come home to!
General Info
Similar Properties



