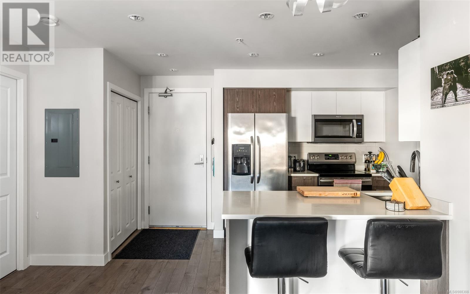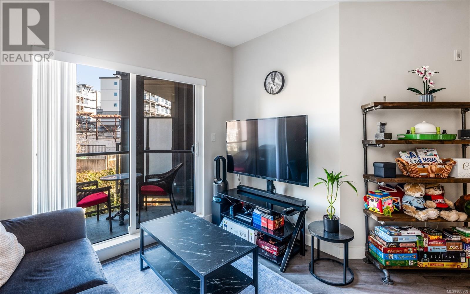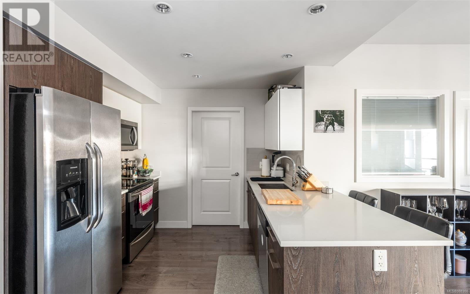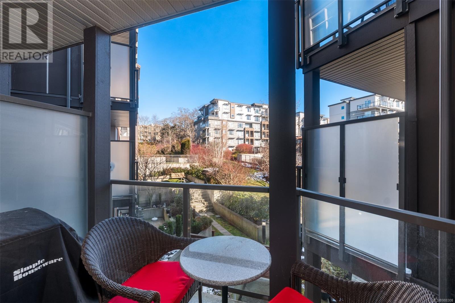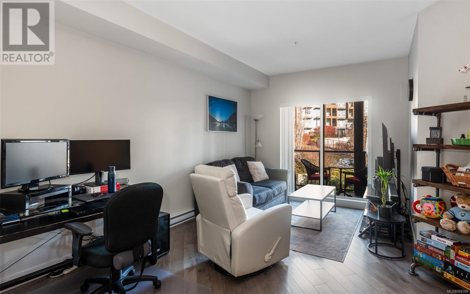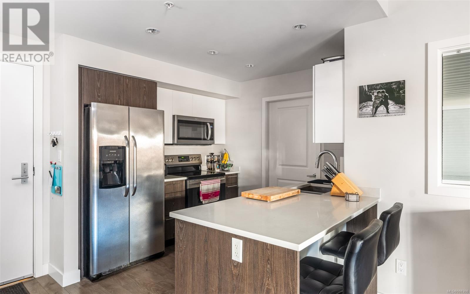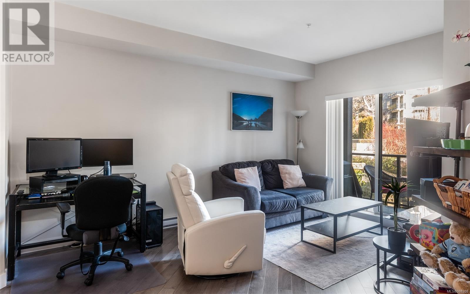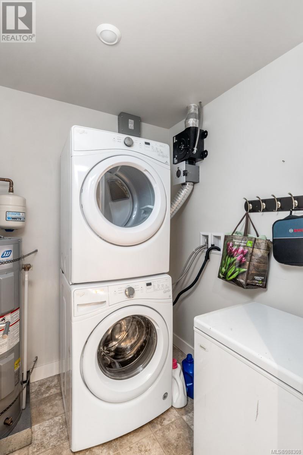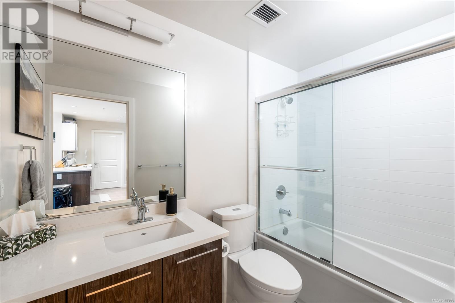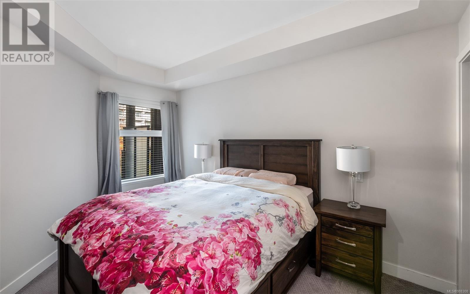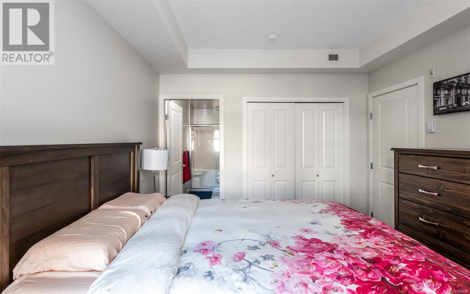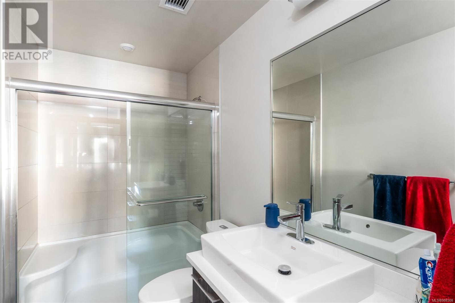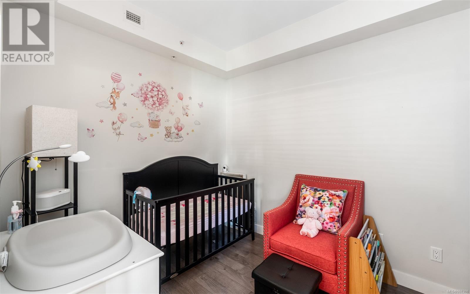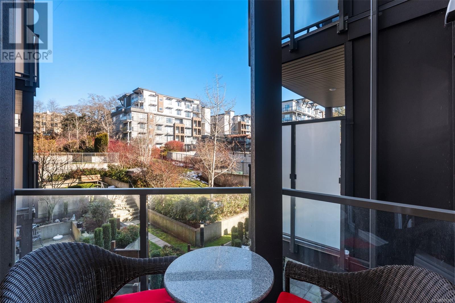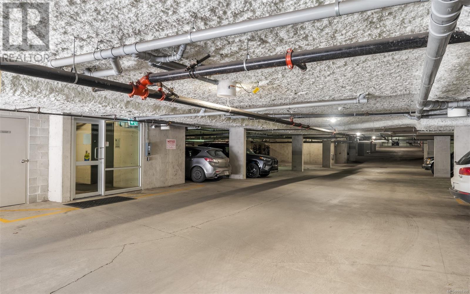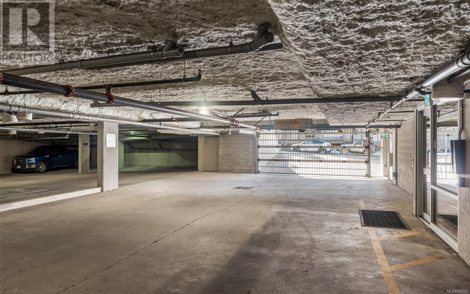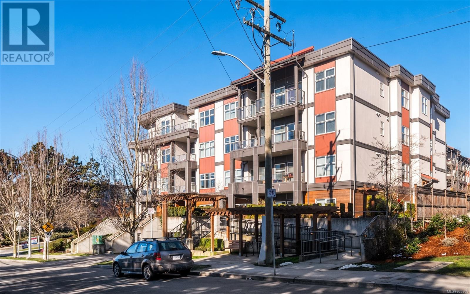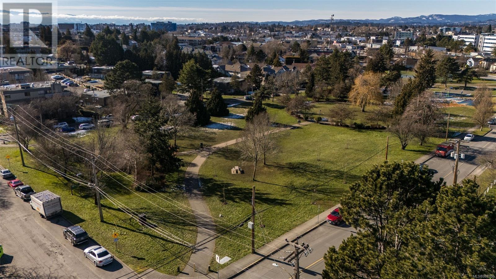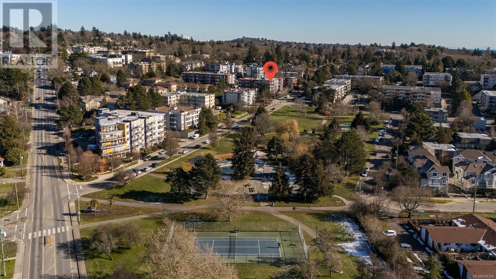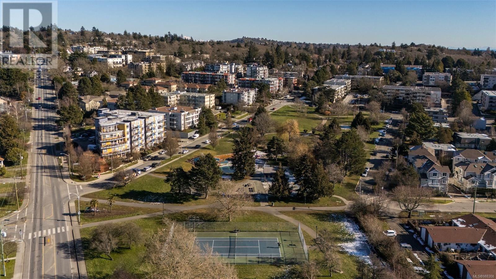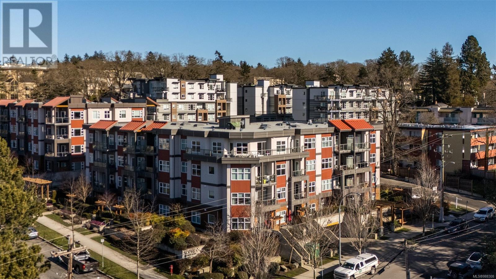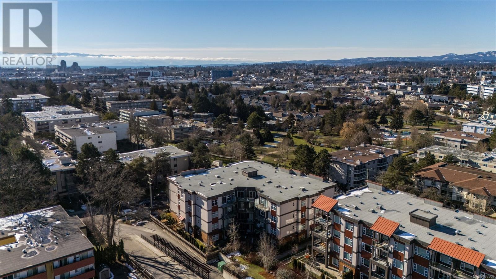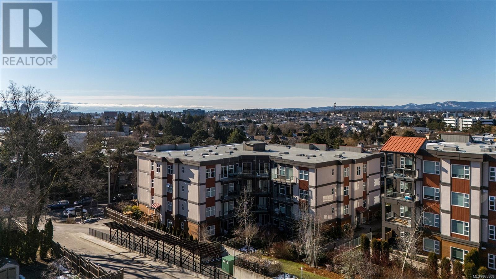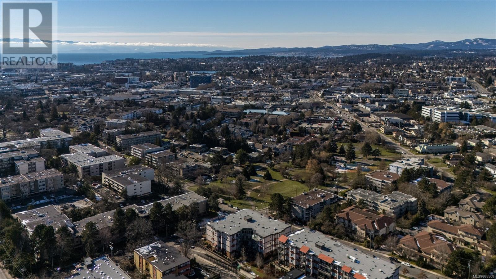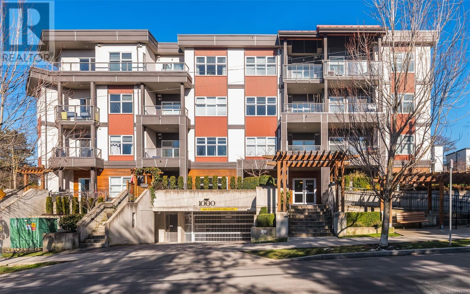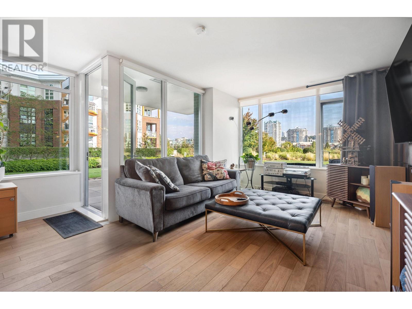REQUEST DETAILS
Description
Welcome to your new home, built in 2017 this unit is one of the larger floorplans the Sophia and boasts a bright spacious floorplan with 9-foot ceilings and an open-concept layout. Enjoy a private balcony overlooking the courtyard, perfect for relaxing. The spacious primary bedroom features an ensuite with heated floors, while the second room is great space for a kids bedroom, guestroom or a home office. The kitchen features stainless steel appliances, quartz countertops, and a large in-suite laundry with plenty of storage for added convenience. This home includes a secure underground parking and a storage locker. Centrally located near Rutledge Park, Uptown Mall, and Mayfair Shopping Centre, with easy access to transit and amenities. Rentals, pets, and BBQ's are welcome. A fantastic opportunity???schedule your viewing today!
General Info
Amenities/Features
Similar Properties



