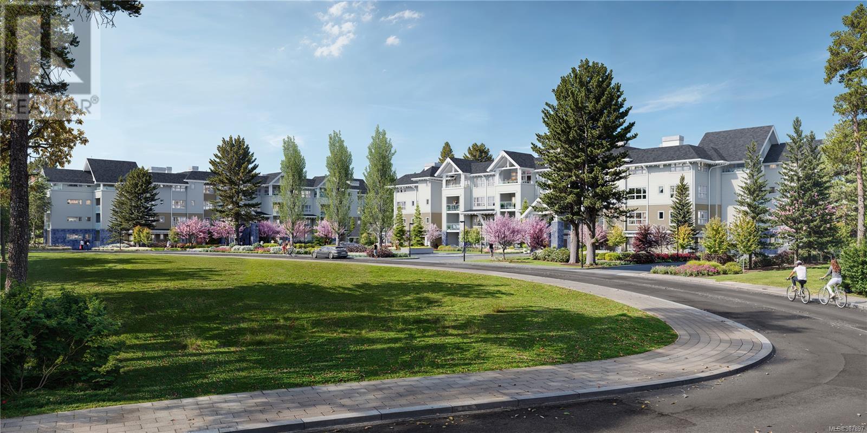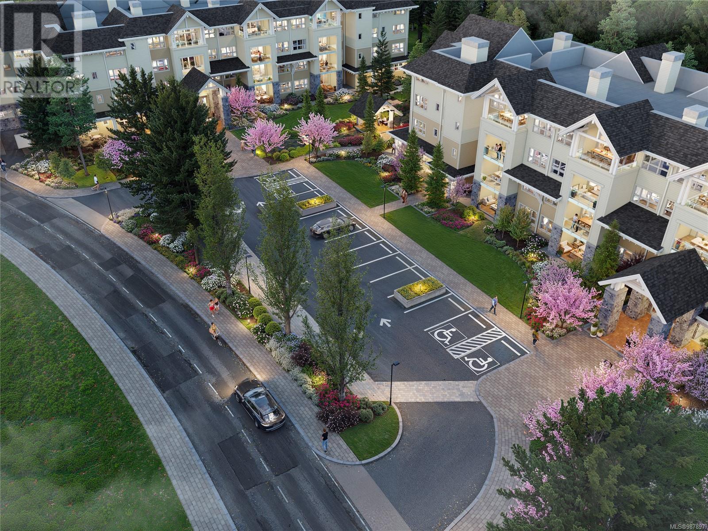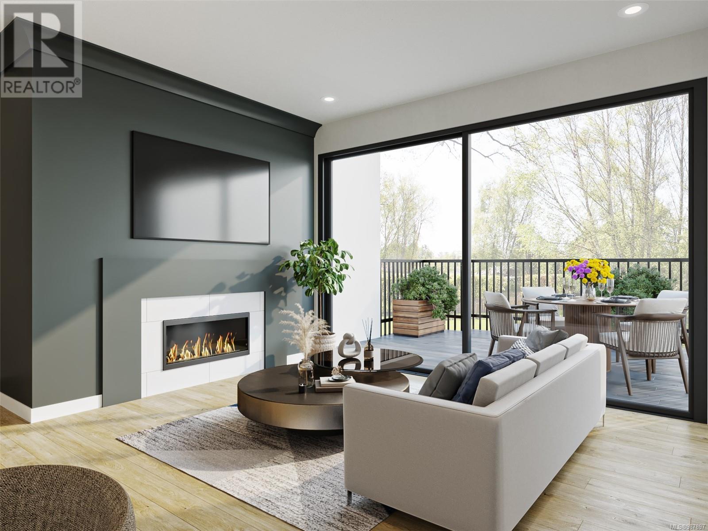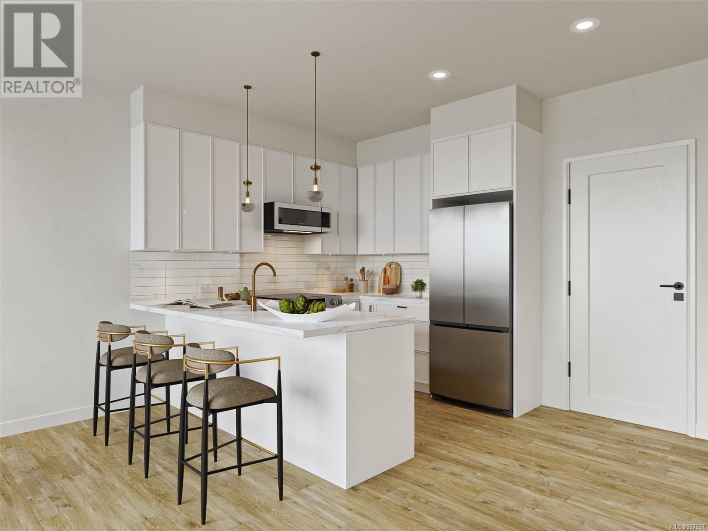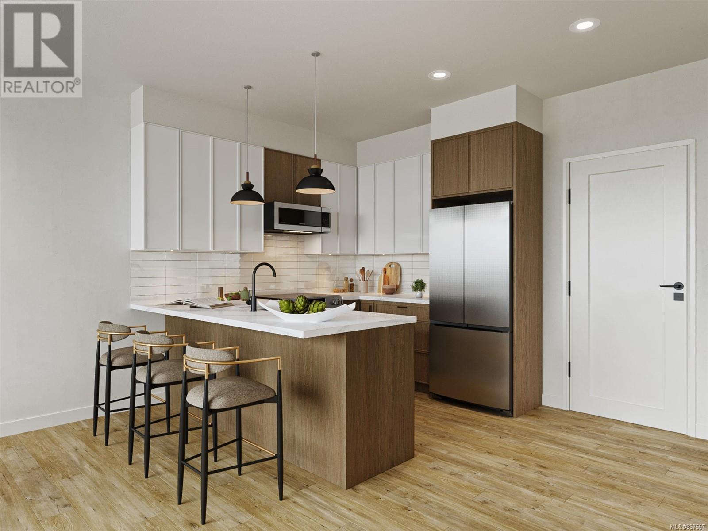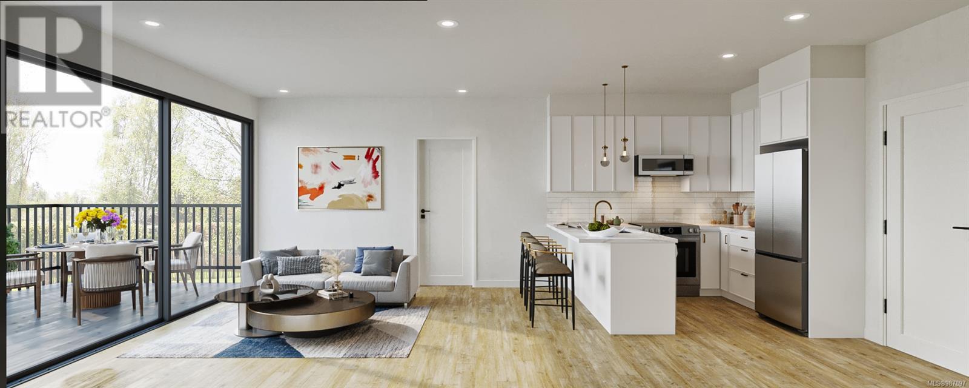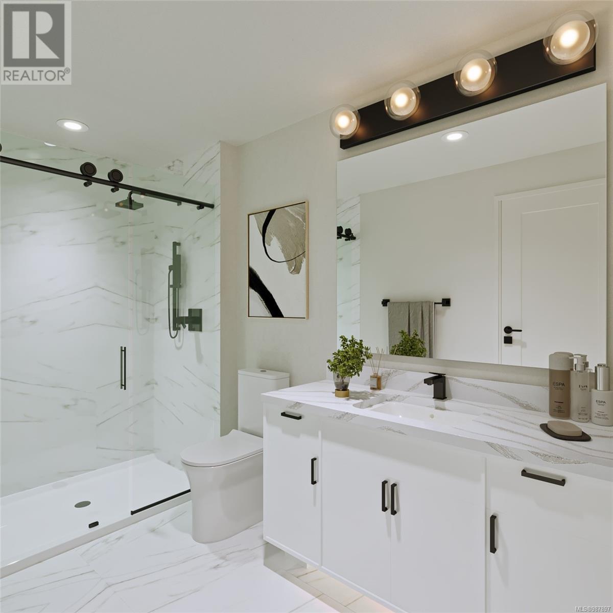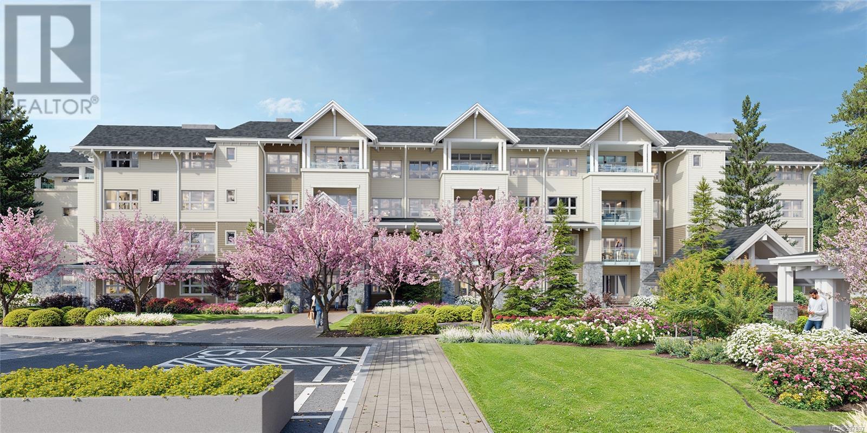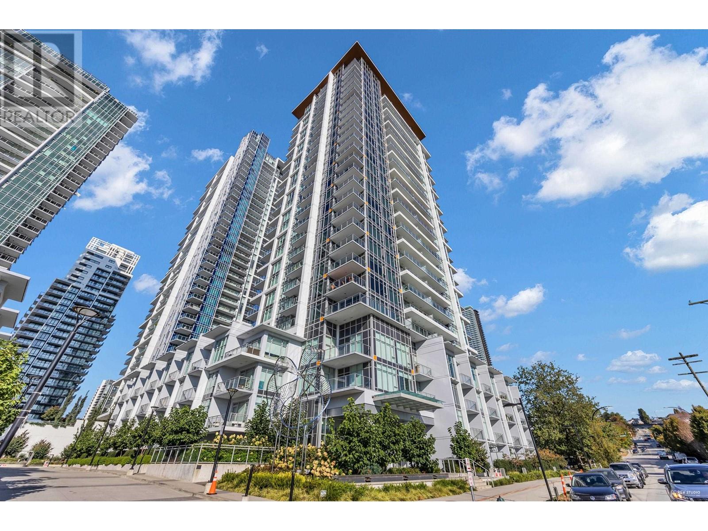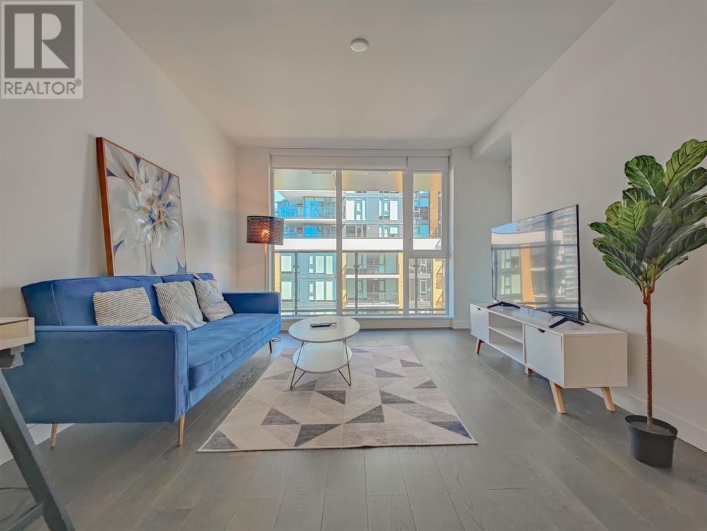REQUEST DETAILS
Description
Welcome to Chelsea at Longwood, where modern design meets tranquil living in North Nanaimo. These 48 stunning 1- & 2-bedroom condos offer spacious layouts with bright interiors, oak-style laminate flooring, and a striking electric fireplace with a charcoal feature wall. Expansive balconies invite fresh air and peaceful views, while estate-style gardens and a private clubhouse enhance your lifestyle. The spacious kitchen features quartz countertops and premium appliances, while spa-inspired bathrooms boast marble-effect porcelain tiling and barn-style glass showers. Stay comfortable year-round with a heat pump and A/C. Pet-friendly with secure underground parking and storage included. Shopping, dining, and everyday essentials are just minutes away, plus enjoy access to walking trails, a gym, and a social lounge. Chelsea at Longwood is where comfort, style, and convenience come together???don???t miss your chance to own in this sought-after community! Msmts approx, verify if important.
General Info
Amenities/Features
Similar Properties



