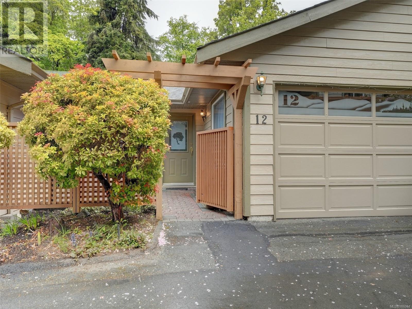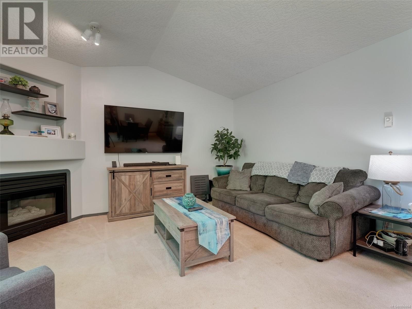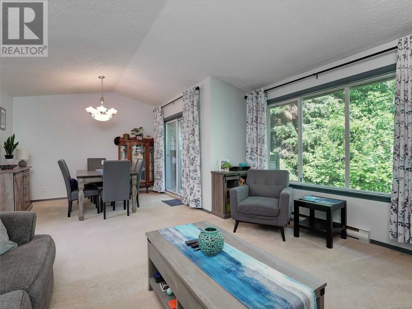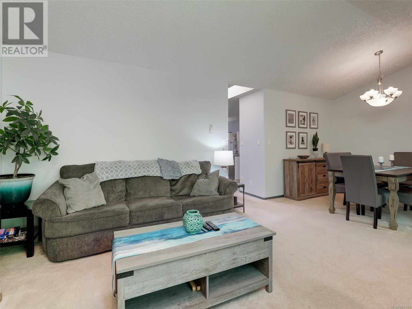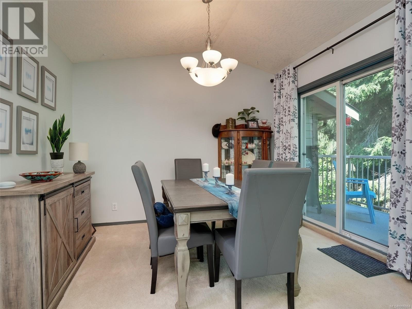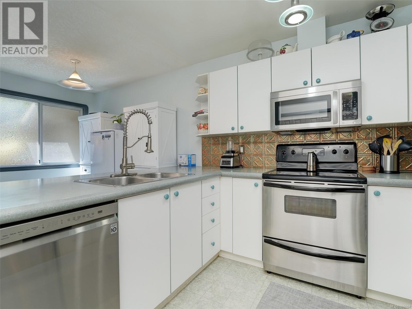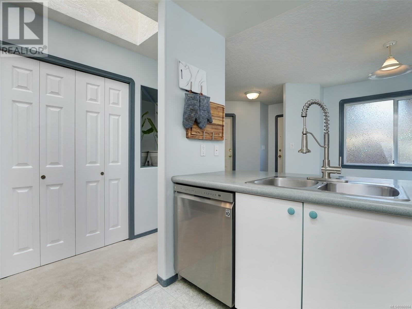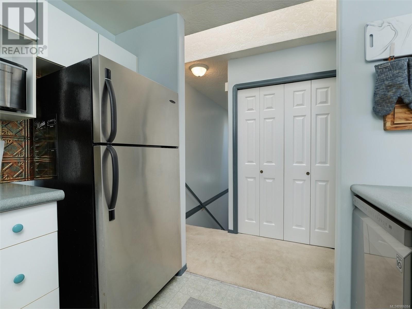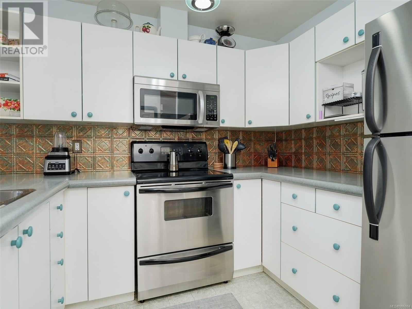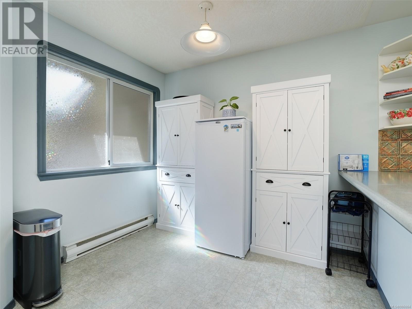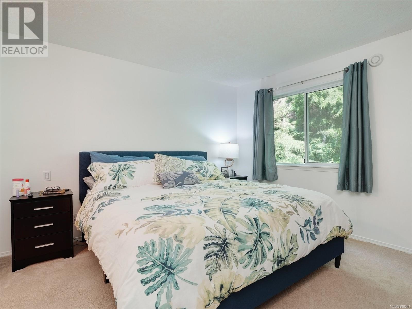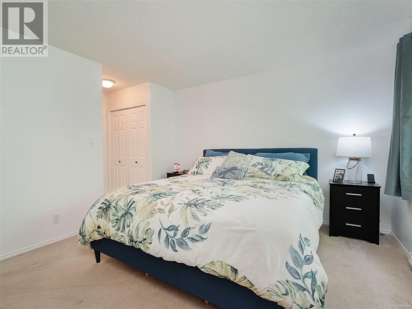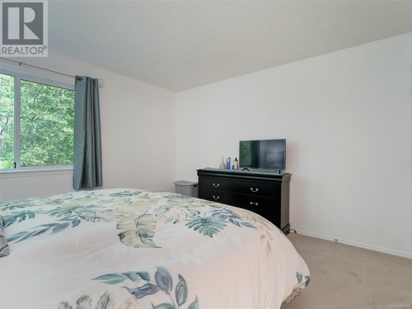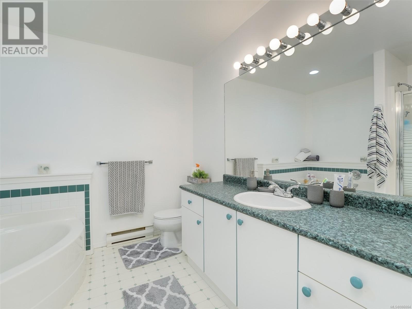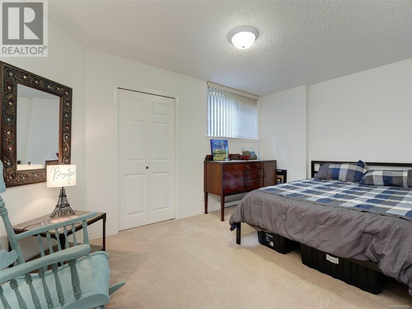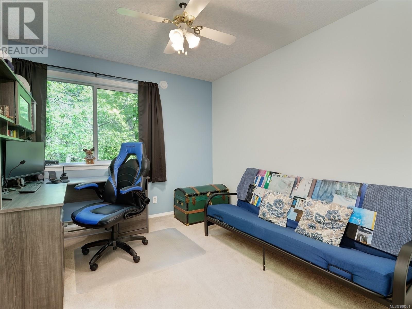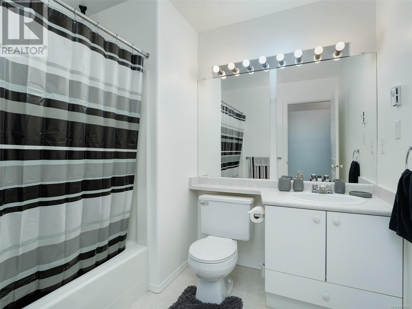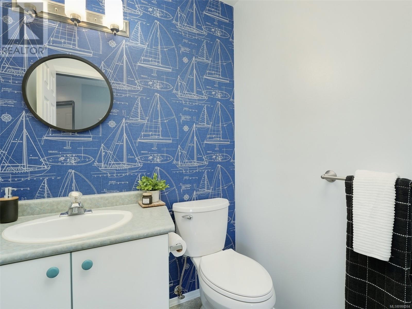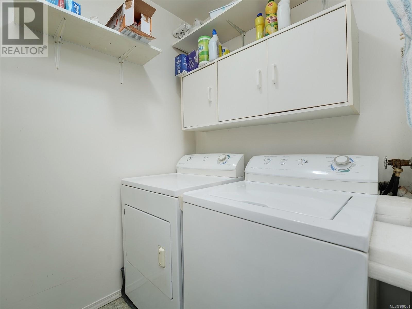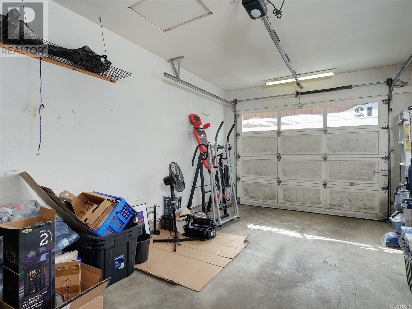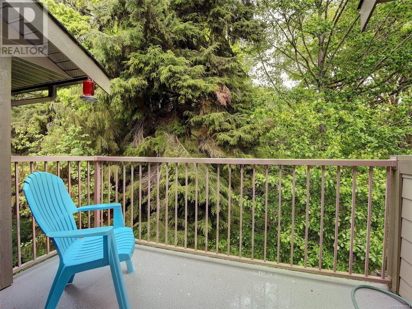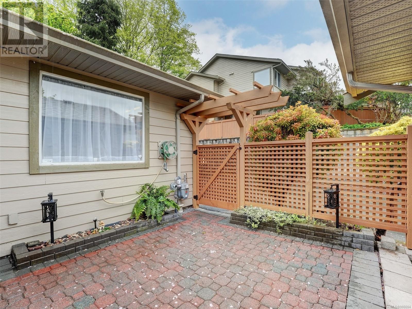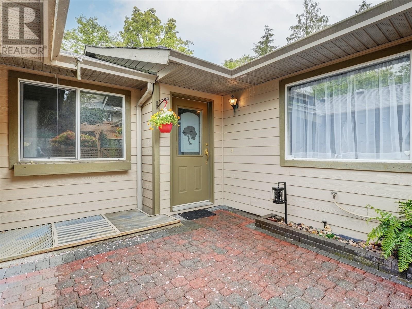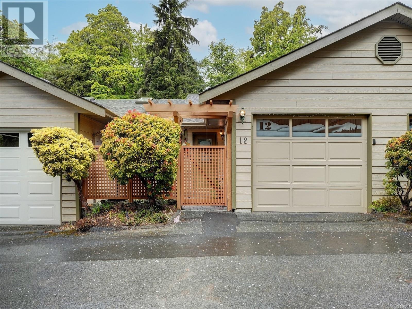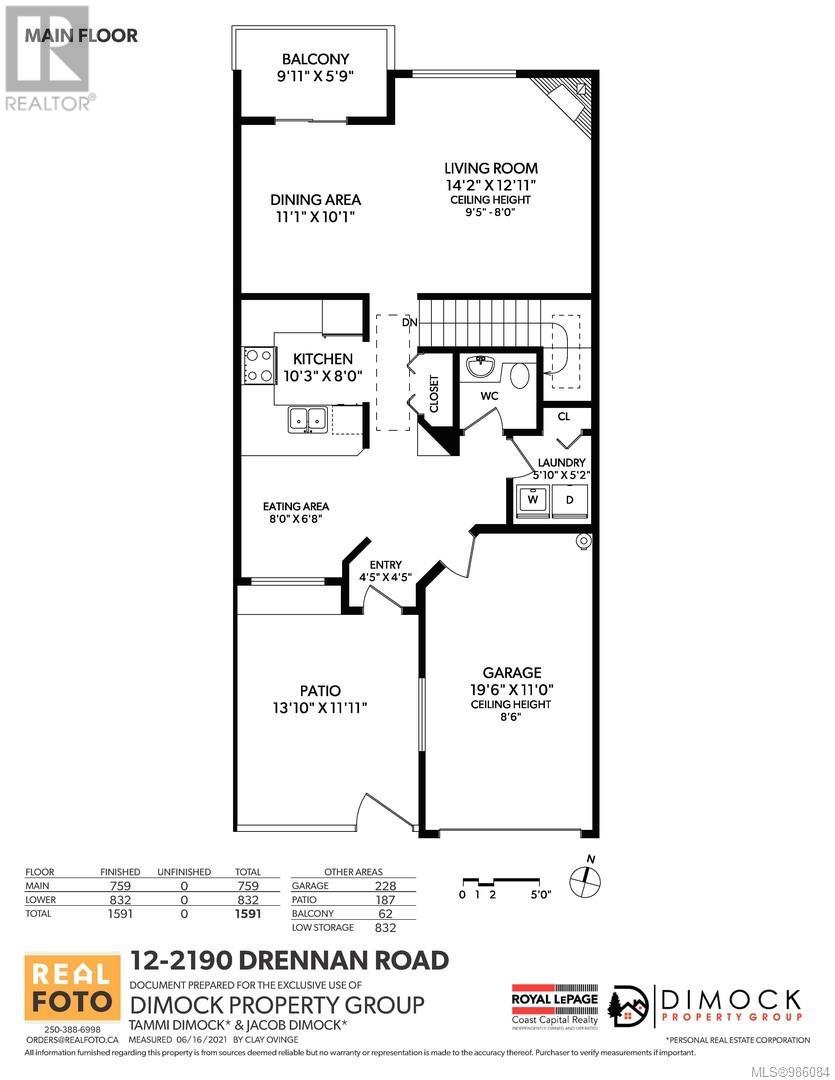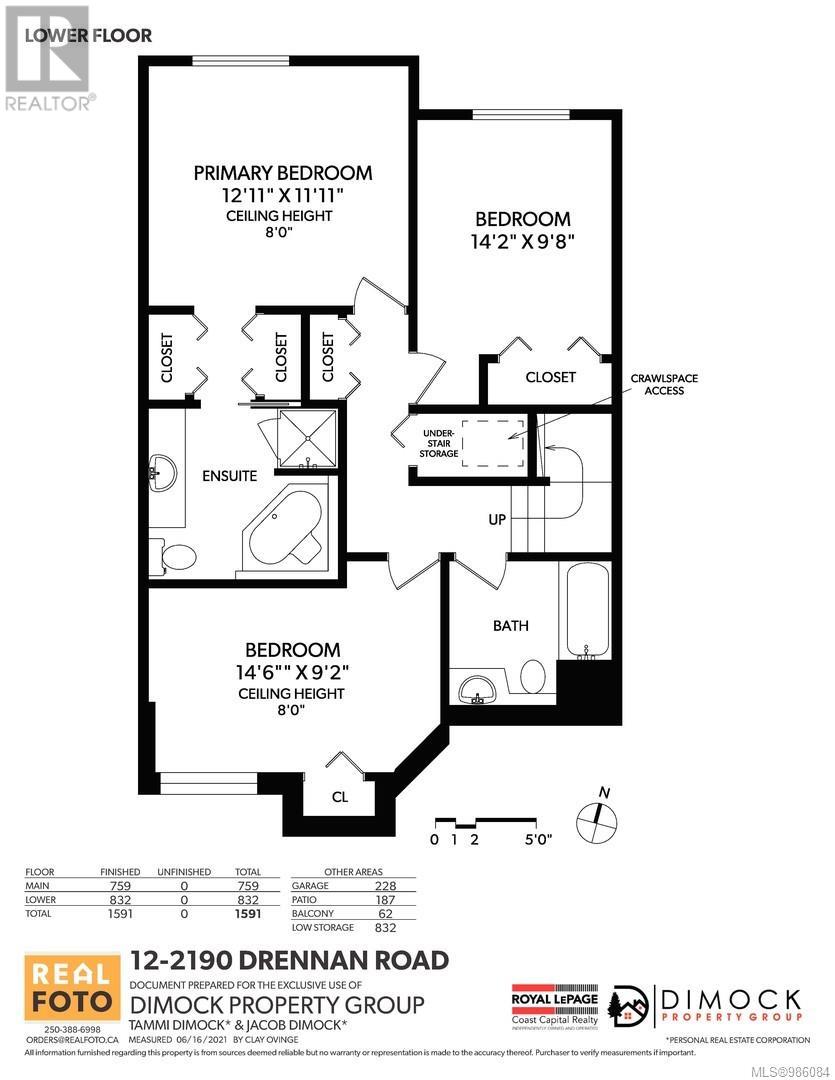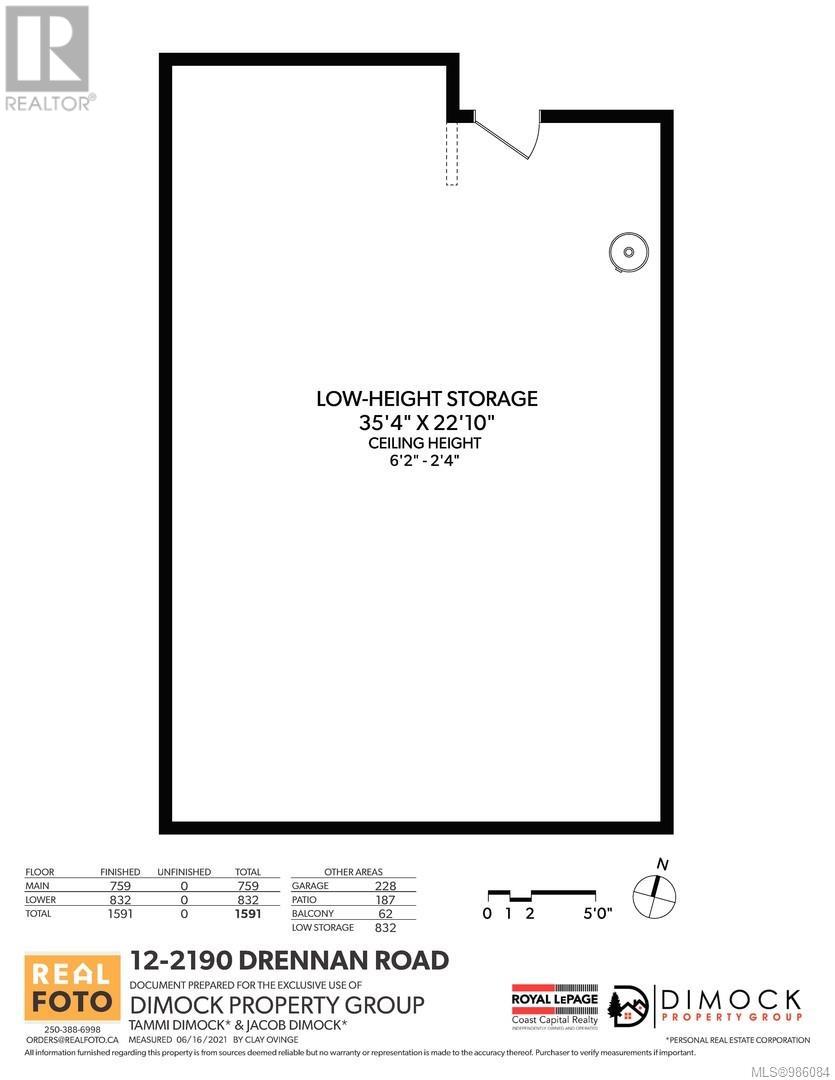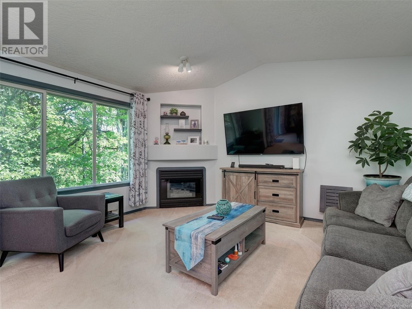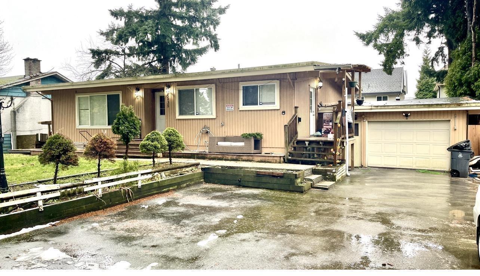REQUEST DETAILS
Description
Drennan Woods Gem! Just move into this lovely 3 bedroom, 3 bathroom, 1,500+sq.ft. family friendly townhome in central Sooke location! Handy location is just minutes to all amenities of the Sooke center including schools, recreation & bus route. Sunny brick patio perfect for outdoor dining leads to sky-lit entryway. Bright eat-in kitchen with breakfast nook, SS appliances & ample counter space. Spacious living room with vaulted ceiling, gas fireplace & lush canopy views of adjoining greenspace. In-line formal dining with slider to private rear deck. Laundry, powder room & single garage with workshop space complete the main. Downstairs, find sizable primary bedroom with expansive ensuite boasting soaker tub & separate shower. Two addtl. beds of good size & separation, & 4-pce main bath. Single Garage plus Second open parking stall included. Storage galore in crawlspace with access off the back. Newer roofs, decks & fresh exterior paint in complex. Family & Pets welcome. Truly, a great place to call home!
General Info
Amenities/Features
Similar Properties



