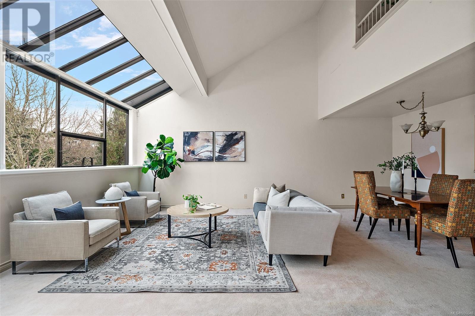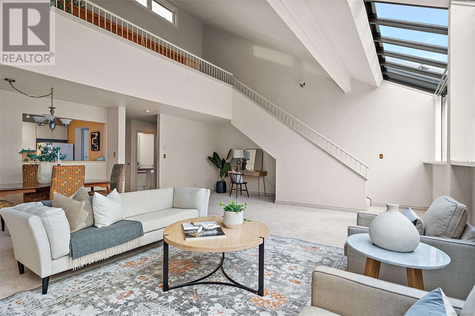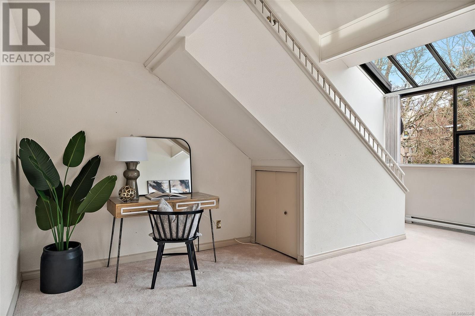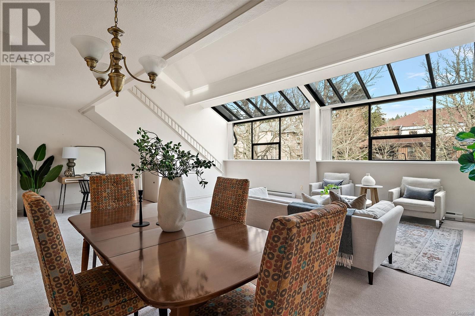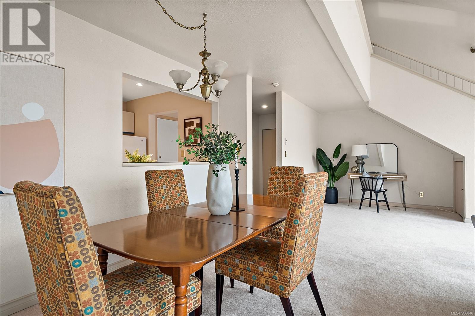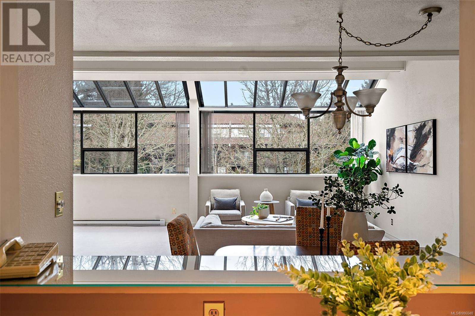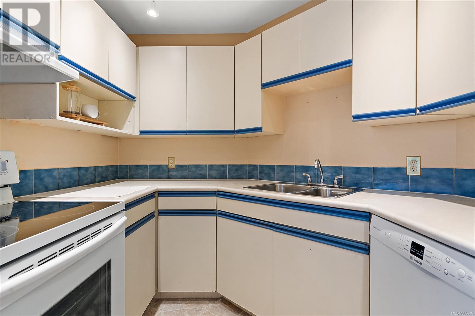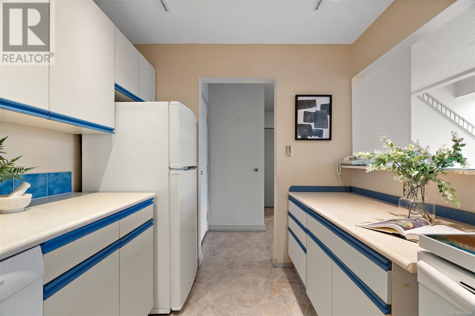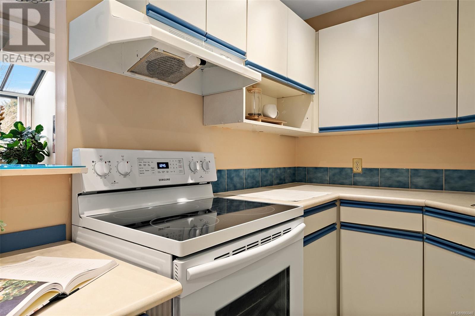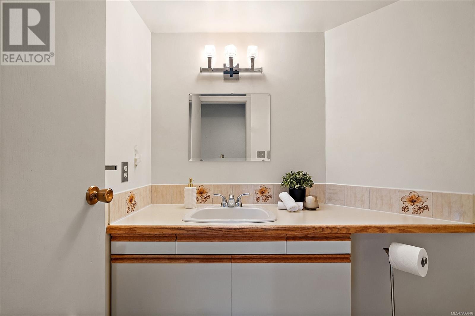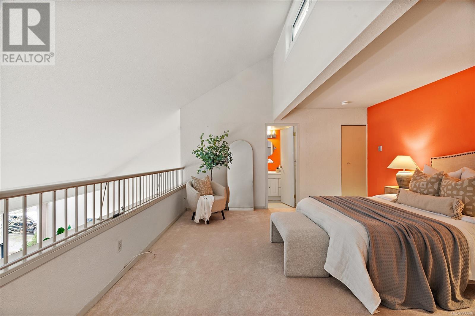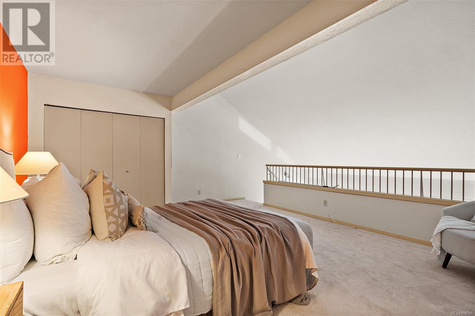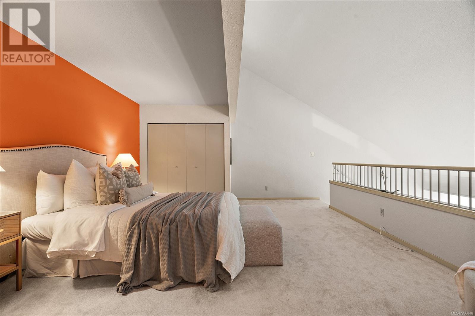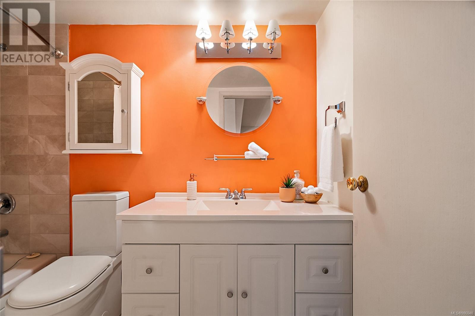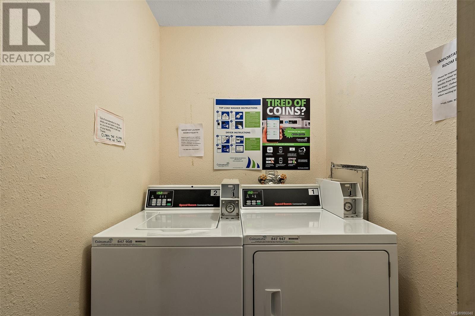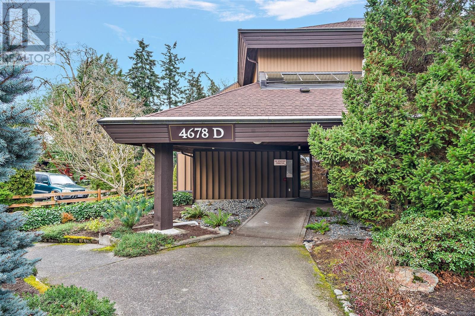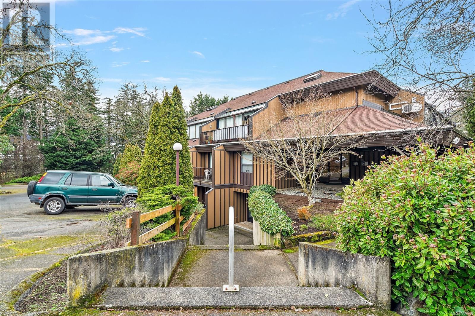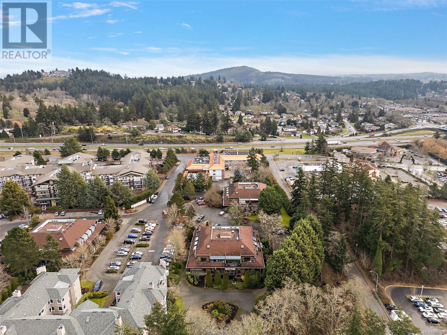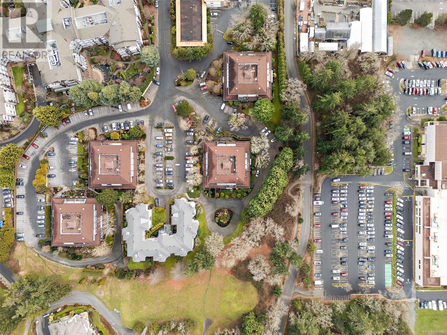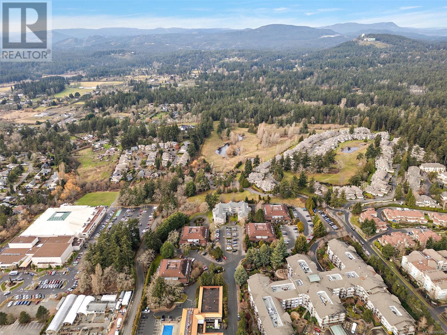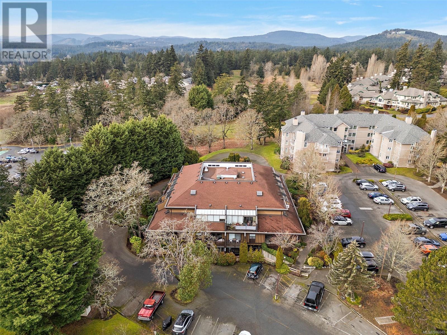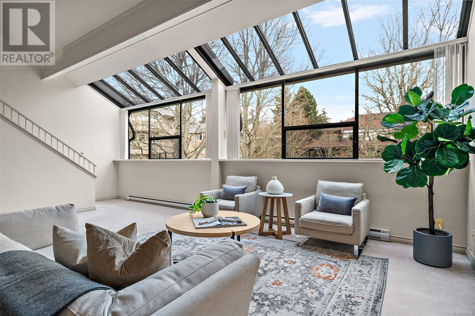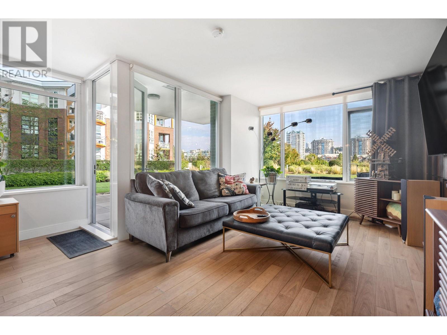REQUEST DETAILS
Description
Welcome to your bright and inviting loft-style condo in the desirable Royal Oak Estates! This top-floor, one-bedroom unit is bathed in natural light, thanks to oversized windows and soaring vaulted ceilings that create a warm and spacious atmosphere. The functional kitchen offers ample storage and counter space, perfect for everyday cooking. The open-concept living and dining area provides a comfortable space for relaxing or entertaining, enhanced by the airy loft-style design. Upstairs, the cozy bedroom retreat features plenty of storage, making it both practical and stylish. Royal Oak Estates is a quiet, well-maintained complex with low strata fees that include heat, hot water, and hydro, ensuring affordable and worry-free living. Additional amenities include a designated parking stall, a separate storage locker, and shared laundry conveniently located on the same floor. This prime location offers unbeatable convenience, with the Commonwealth Rec Centre, Elk & Beaver Lake trails, and Broadmead Village just a short stroll away. Transit, shopping, dining, and top-rated schools are all within easy reach. Don???t miss this incredible opportunity to own a charming and affordable home in one of Saanich's most vibrant communities. Schedule your showing today!
General Info
Amenities/Features
Similar Properties



