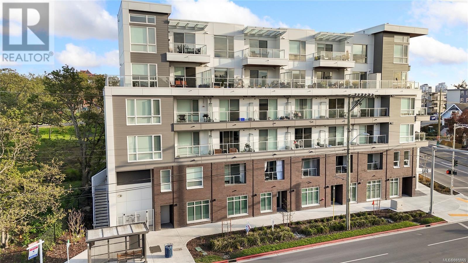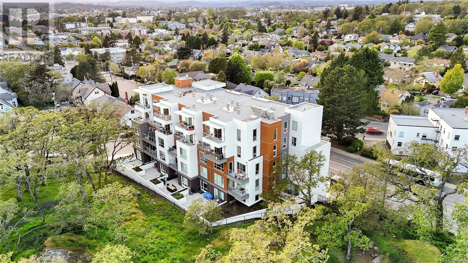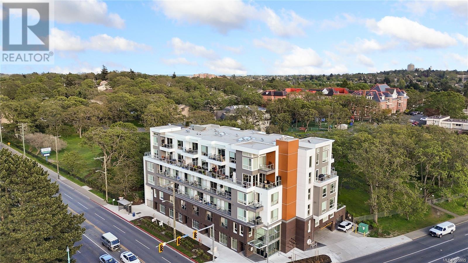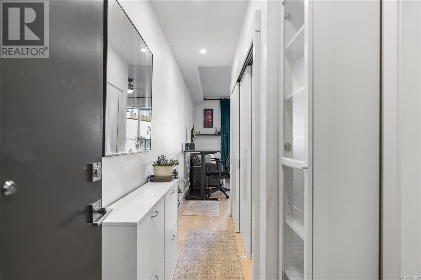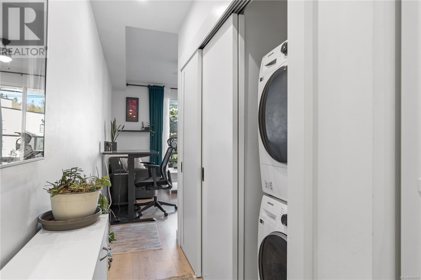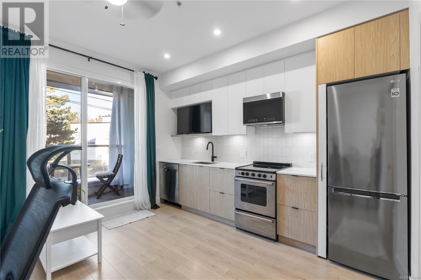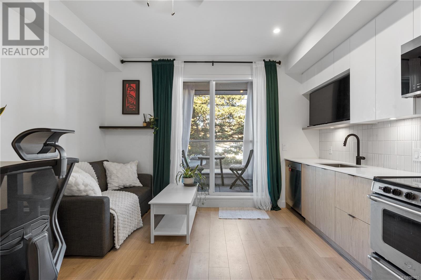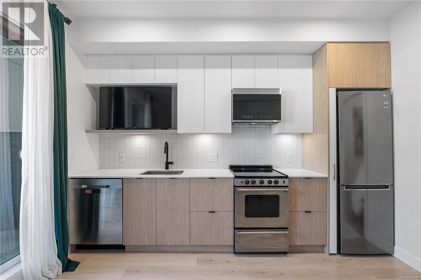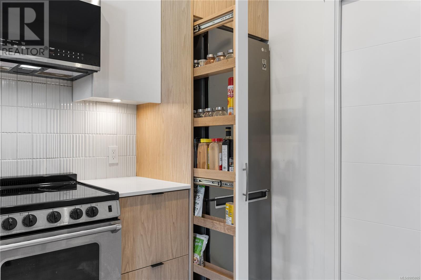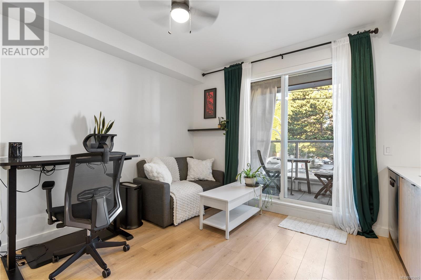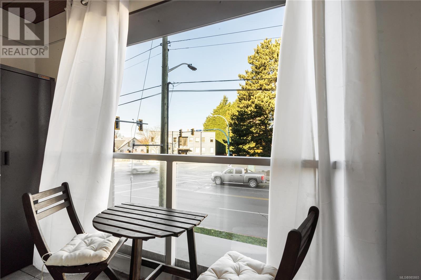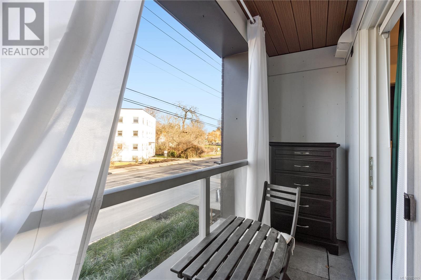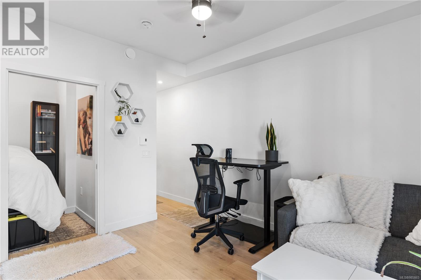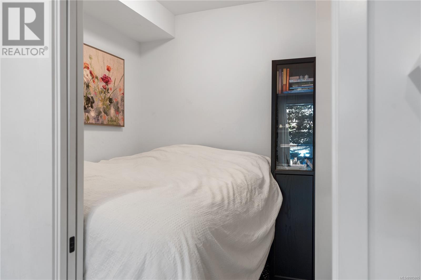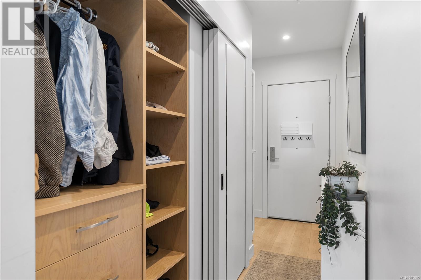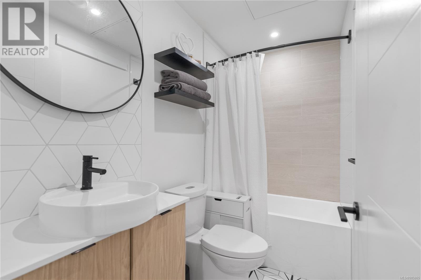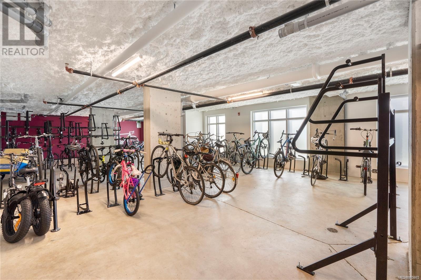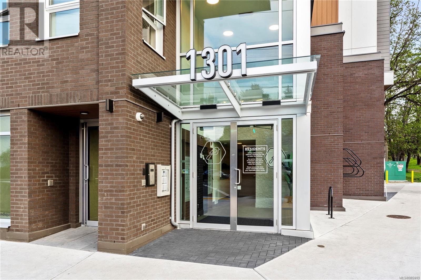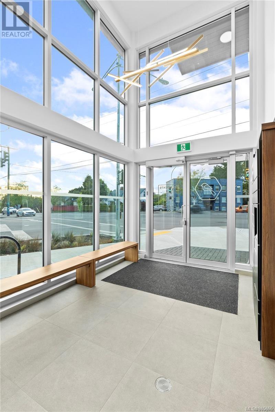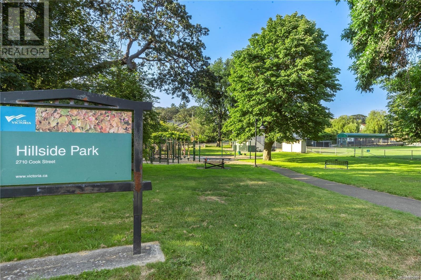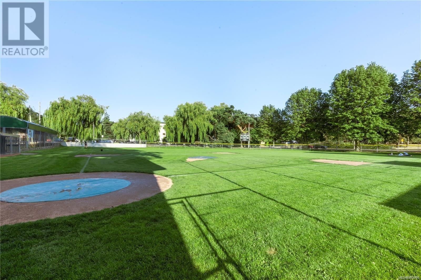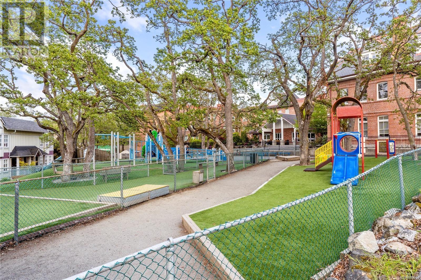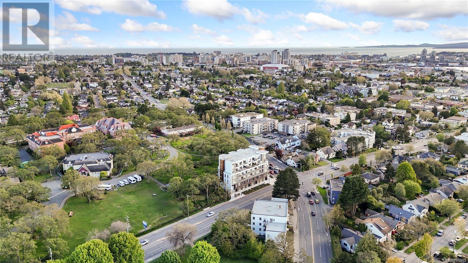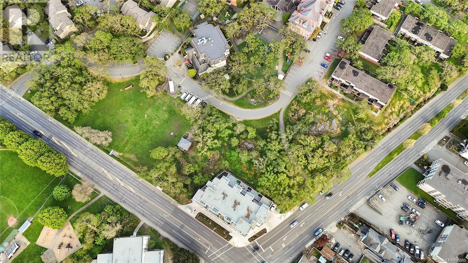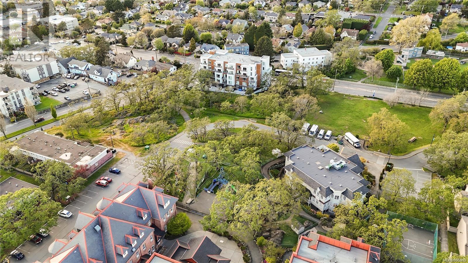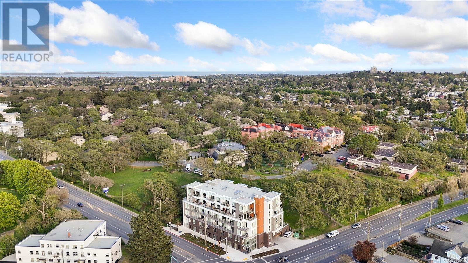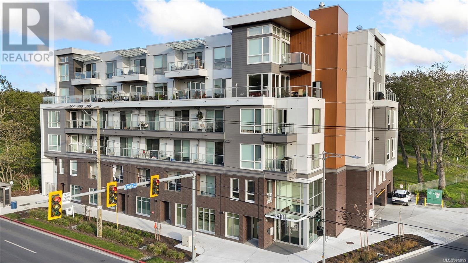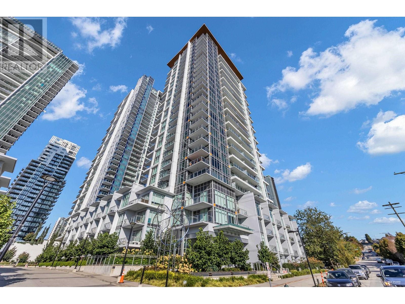REQUEST DETAILS
Description
Experience the perfect blend of style and functionality in this bright one-bedroom suite at Sparrow, an exceptional creation by Abstract Developments. Ideally located minutes from UVic, beaches, caf?(C)s, and shopping, this home offers an outstanding urban lifestyle. Designed with meticulous attention to detail, the kitchen is a standout, featuring locally crafted millwork, quartz countertops and stainless steel appliances. The owner has invested $15,000 in custom cabinetry, adding extra upper cupboards, a 6-foot spice rack, and a custom closet organizer for enhanced storage. The well-planned interior includes in-suite laundry, a full-size bathtub, and a floating vanity, adding a modern touch. Residents enjoy fantastic amenities, including a bike room, bike maintenance station, and on-site Modo Car Share for convenience. Situated along major bus and bike routes, Sparrow provides seamless connectivity to everything Victoria offers. Don???t miss this opportunity!
General Info
Amenities/Features
Similar Properties



