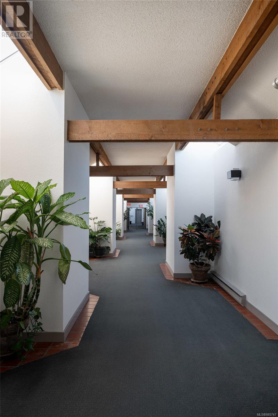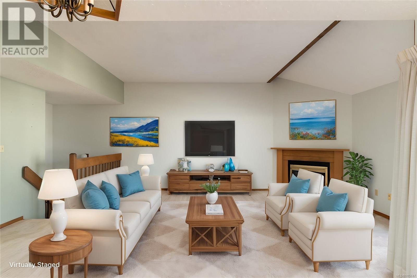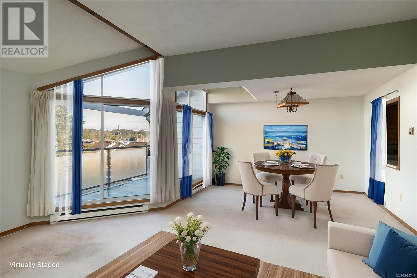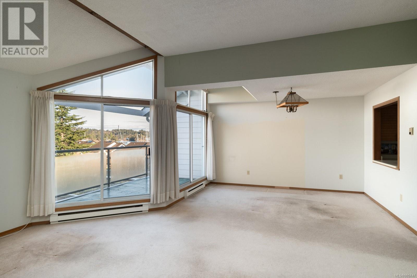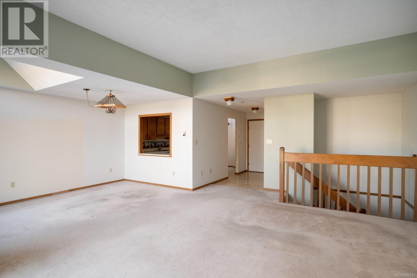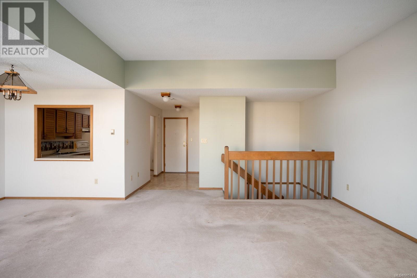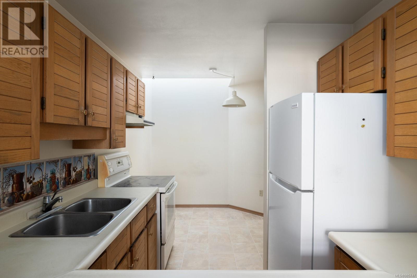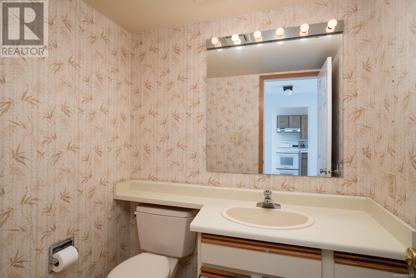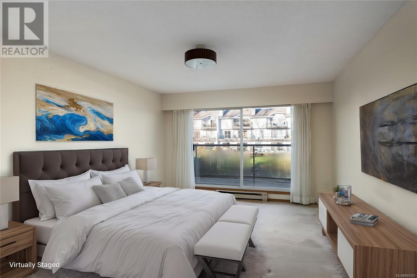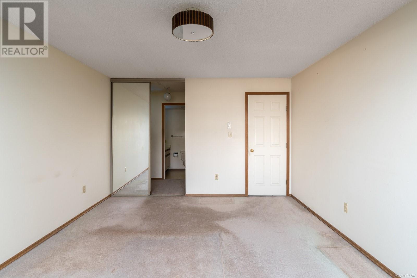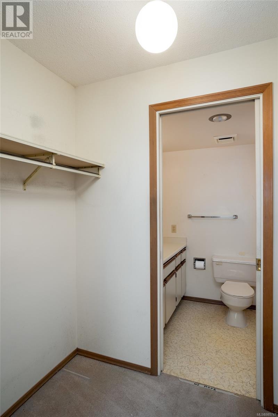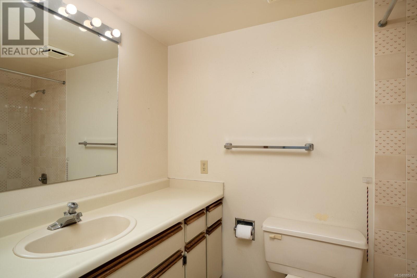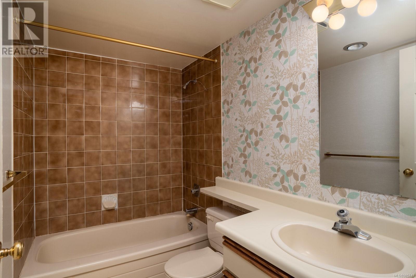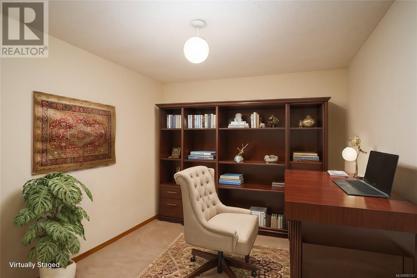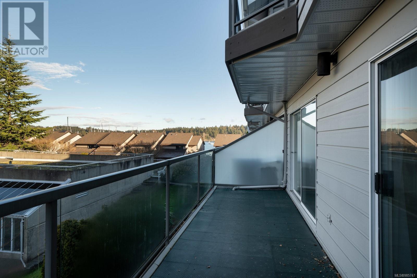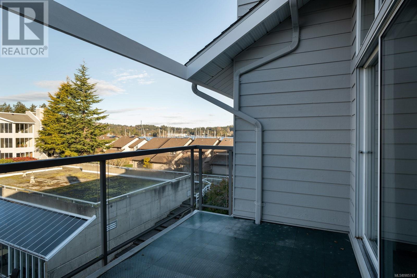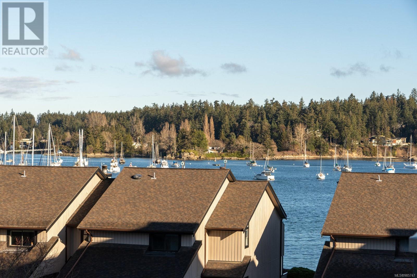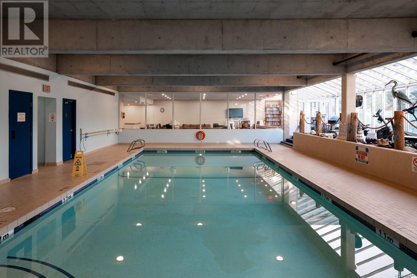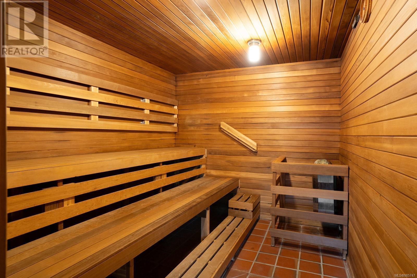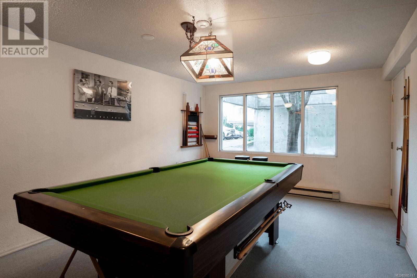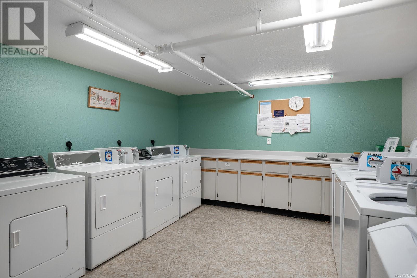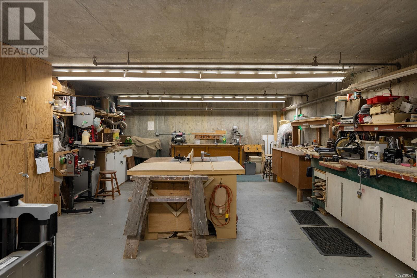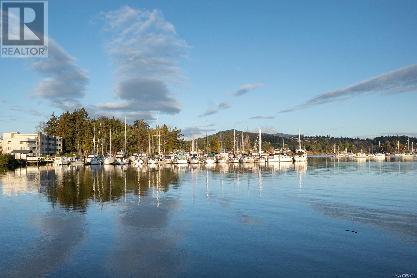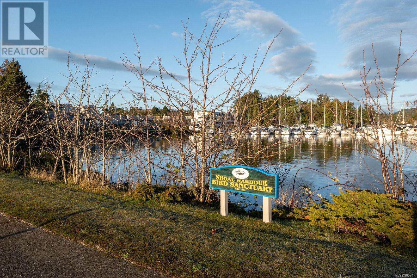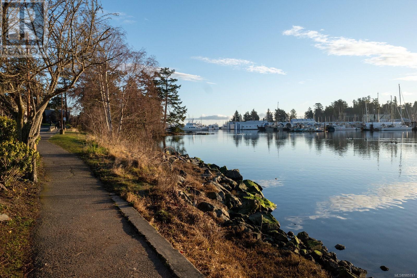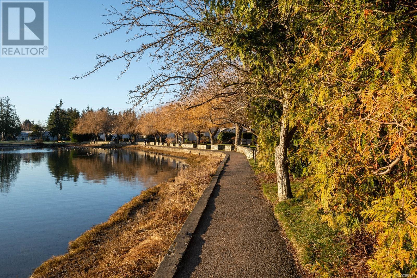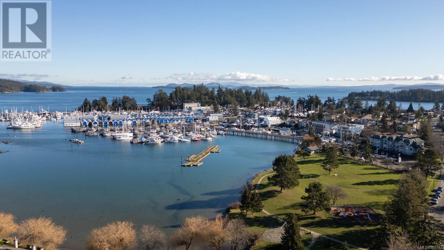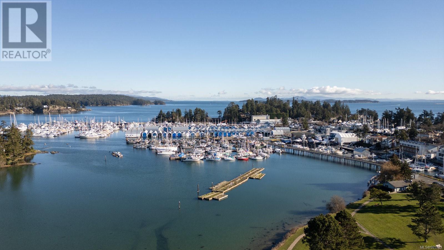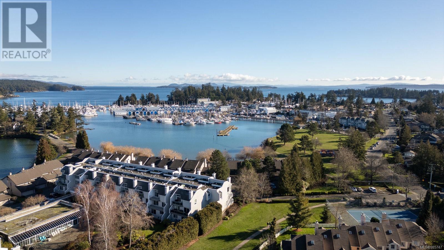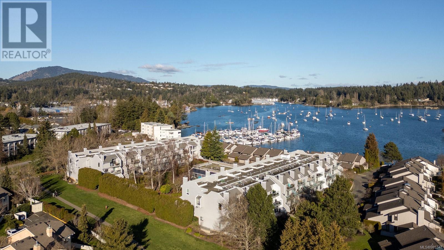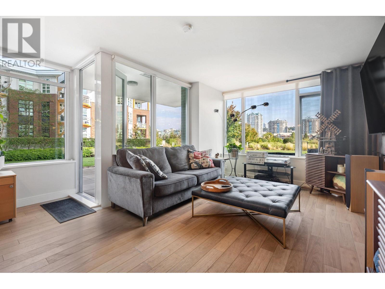REQUEST DETAILS
Description
Step into Resthaven by the Sea and discover this impressive top-floor, 2-storey condo offering 1,500 sq. ft. of thoughtfully designed living space. Featuring 2 bedrooms plus a den and 3 bathrooms, this unique unit is sure to impress! The main floor features a bright and spacious layout, a living/dining room combo, a well-appointed kitchen with a breakfast nook, a convenient 2-piece bathroom, and a large deck perfect for enjoying ocean and marina views. The lower level includes two generously sized bedrooms (primary with ensuite), large deck, Den/office and a 4-piece bathroom. The well-managed strata provides an array of amenities, including secure covered parking, an indoor pool, hot tub, sauna, gym, kayak storage, recreation room, workshop, and billiards room. Just steps from marinas, shops, cafes, and restaurants, this home offers the perfect balance of relaxation and lifestyle. Experience all the charm of seaside living in one of Sidney's most desirable locations!
General Info
Similar Properties



