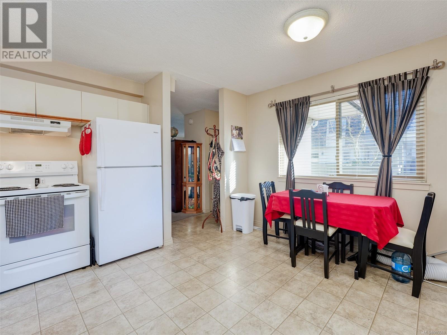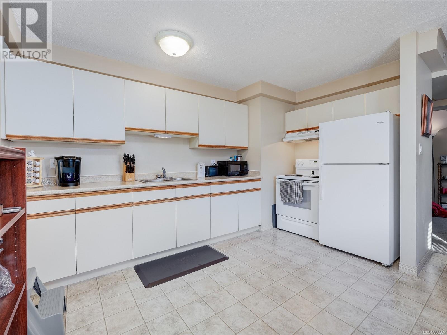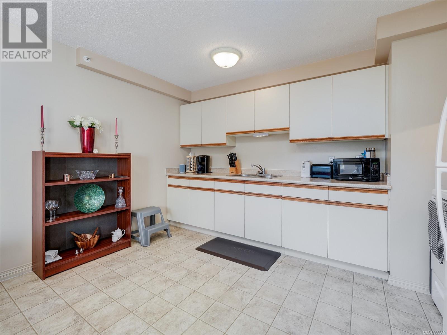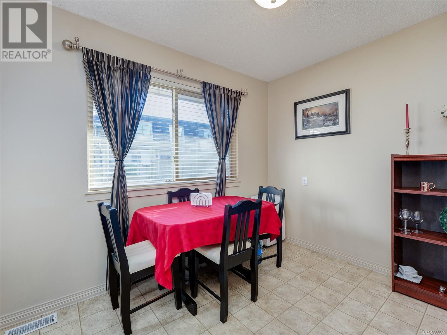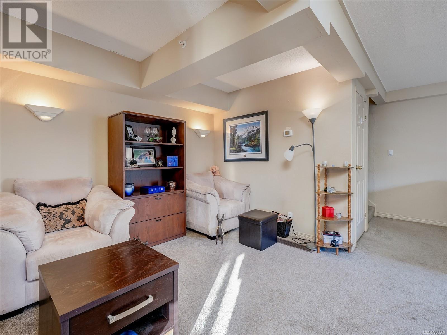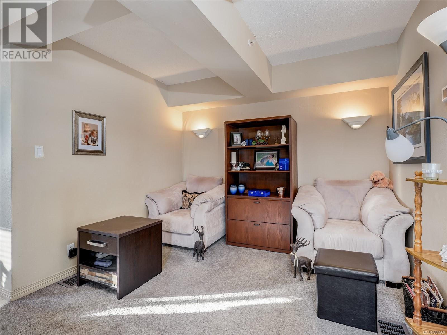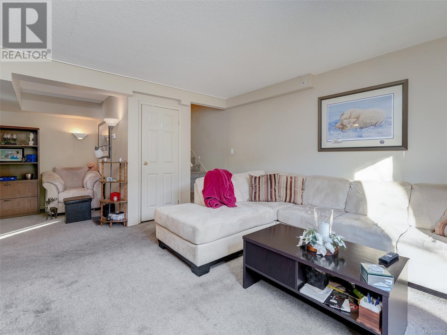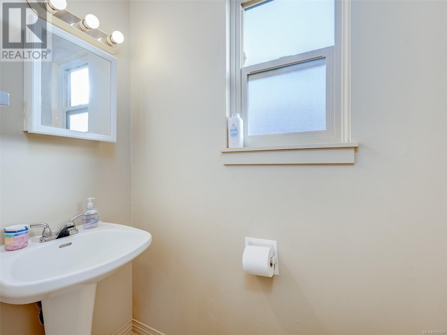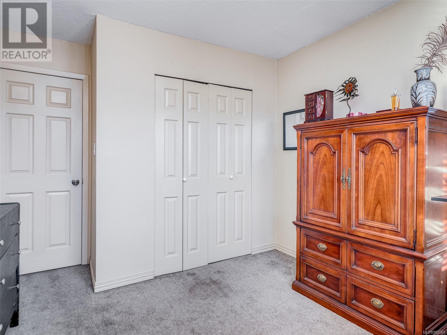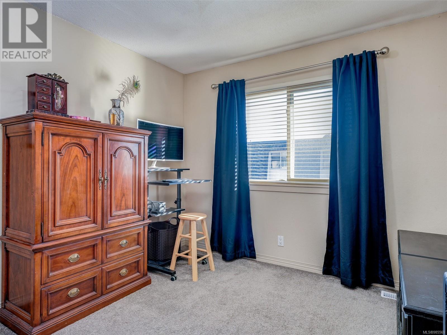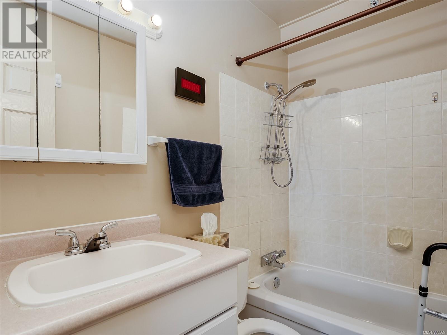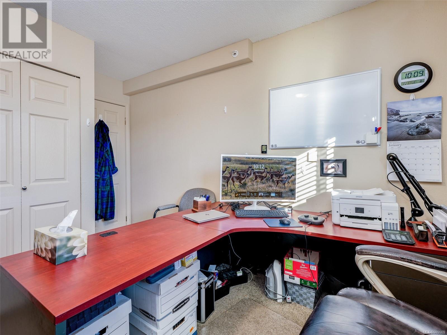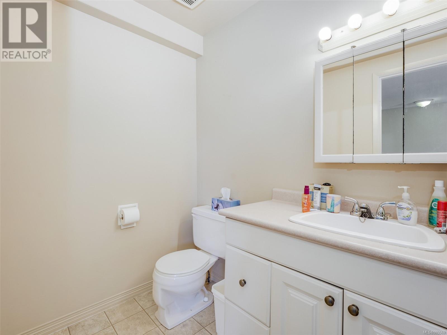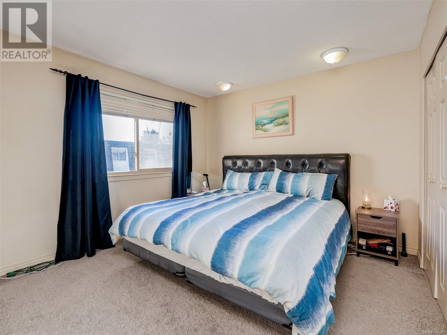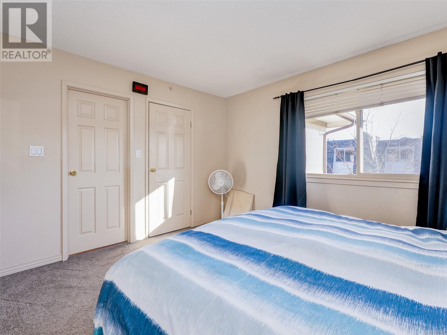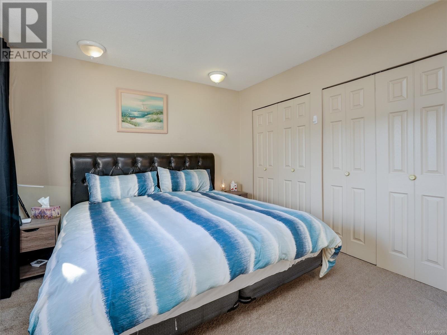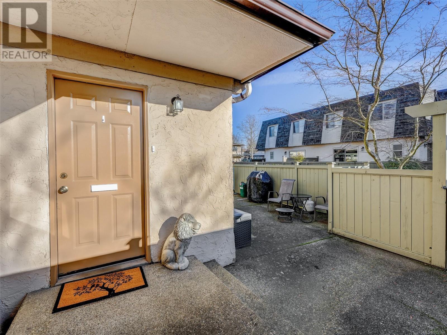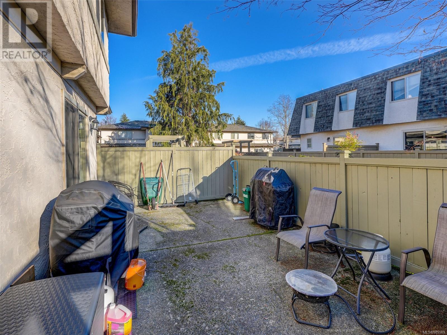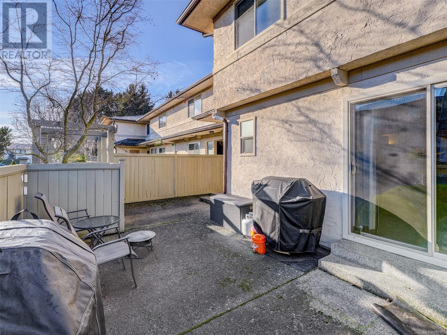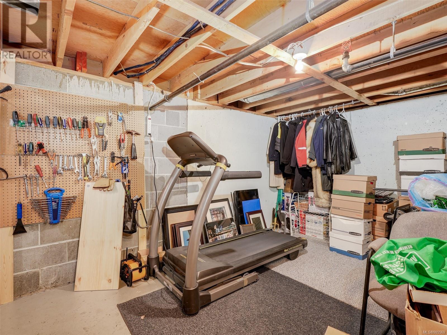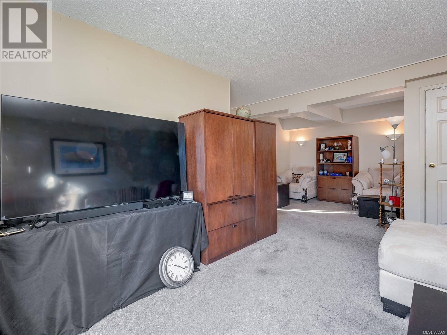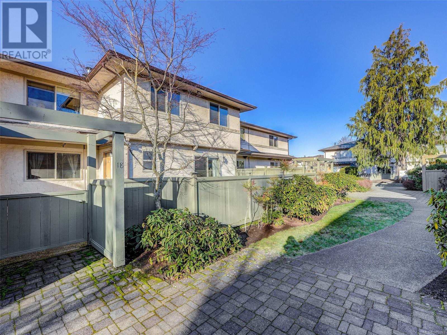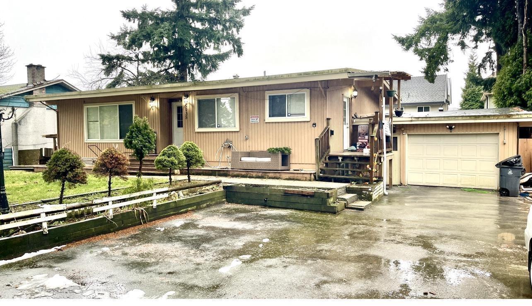REQUEST DETAILS
Description
Affordable STUDENT Family Home or Investment Opportunity in a Prime Location. This 3-bedroom, 2.5-bathroom townhome offers exceptional value along with a well-managed strata. The main floor features a spacious, functional kitchen with ample counter space and room for additional storage or enhance the eating nook. The inviting dining and living areas flow seamlessly to a fenced private patio???perfect for relaxing, gardening, or entertaining. Upstairs, you'll find a full bathroom and three generously sized bedrooms, including a primary bedroom with its own convenient 2-piece ensuite. The full-height basement provides incredible versatility, offering ample space to create a family room, workshop, or whatever suits your needs. The basement also includes a laundry area, while a 2-piece bath is conveniently located on the main level. One parking space. Located in the highly sought-after UVic area, this home is just a short walk to top-rated schools, shopping, and the Gordon Head Recreation Centre. Homes in this price range don???t last long???don???t miss out!
General Info
Similar Properties



