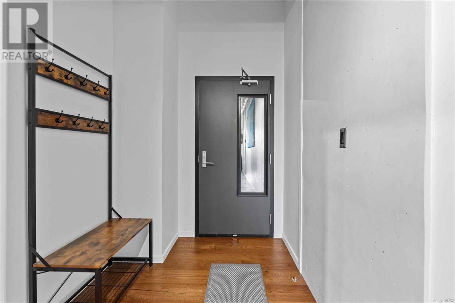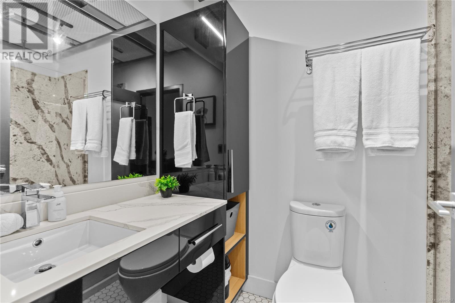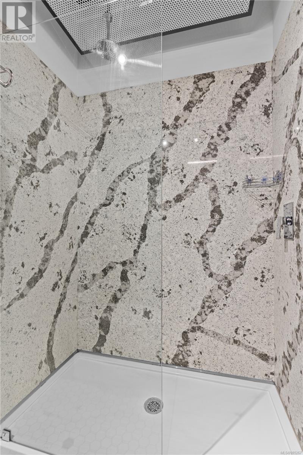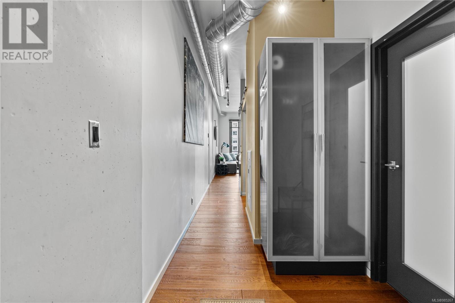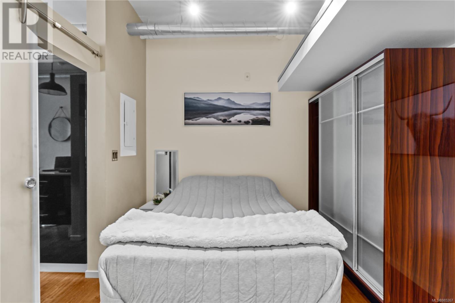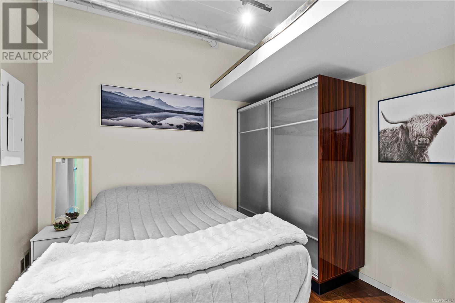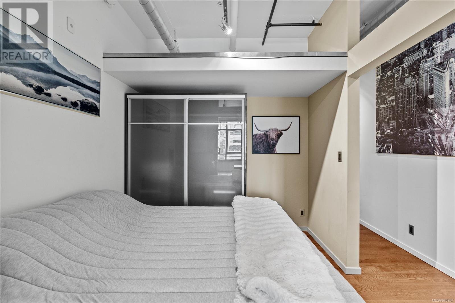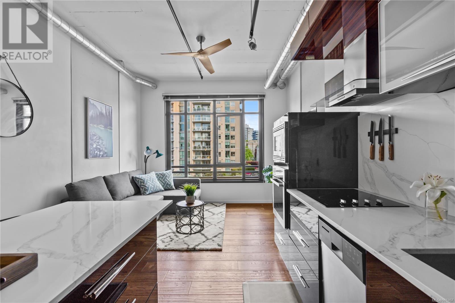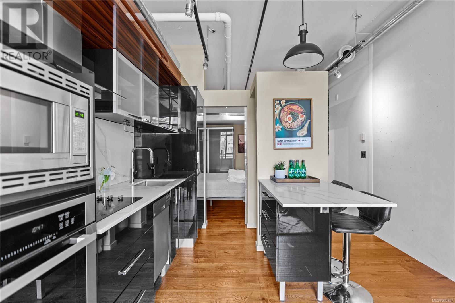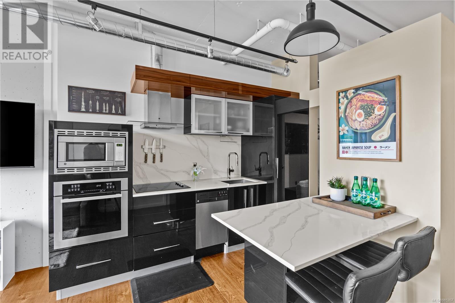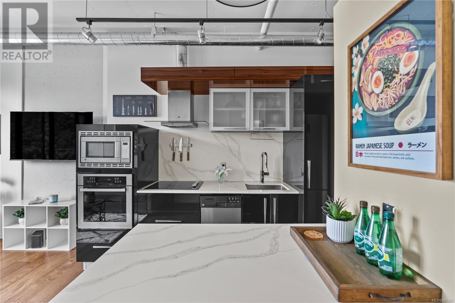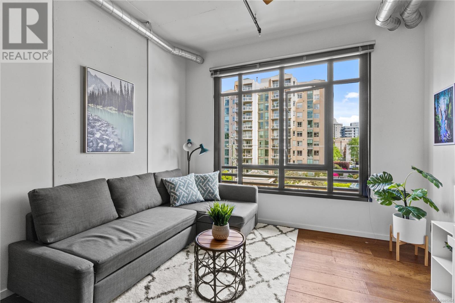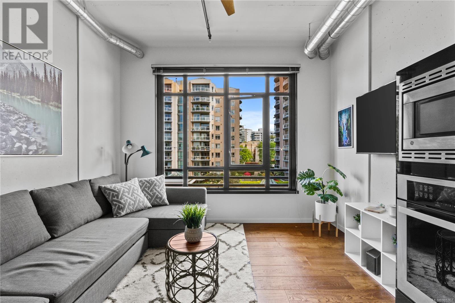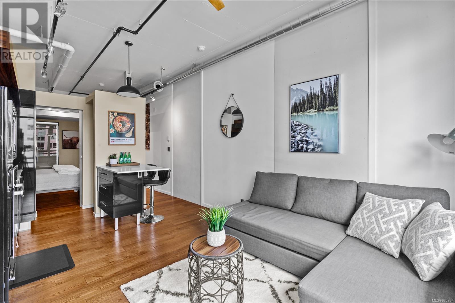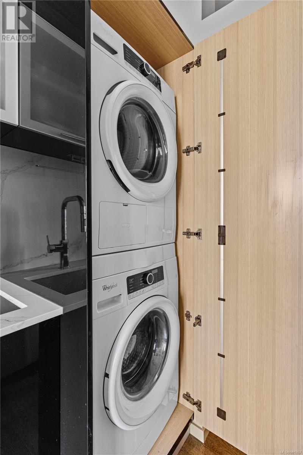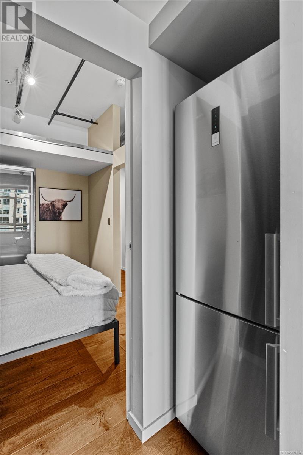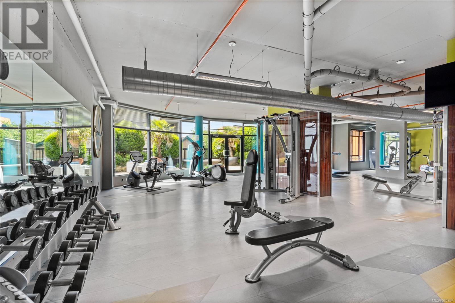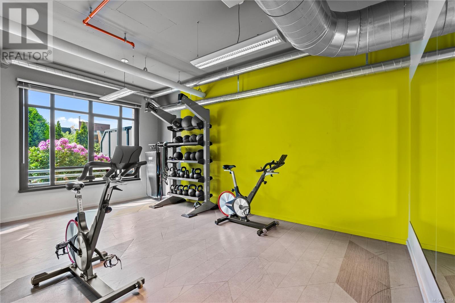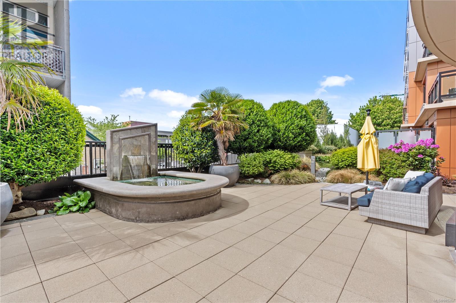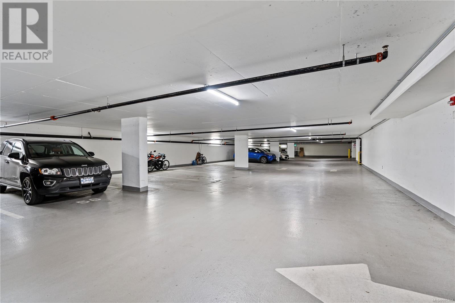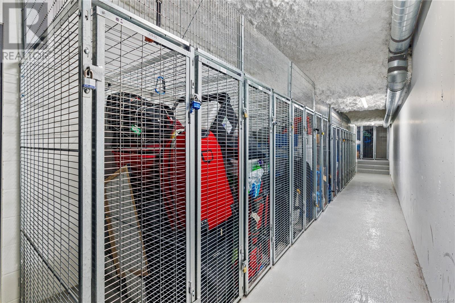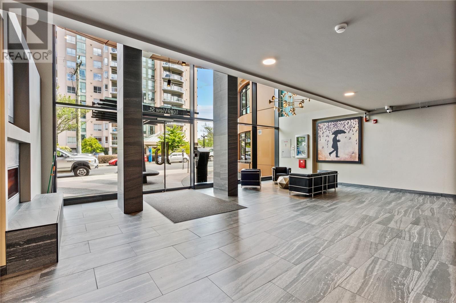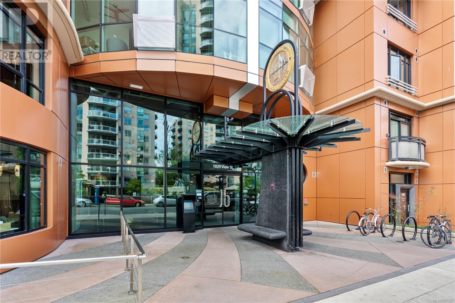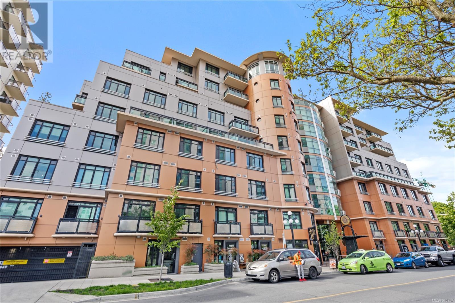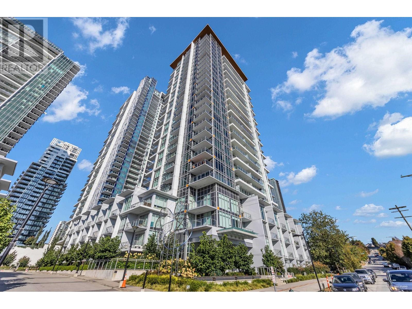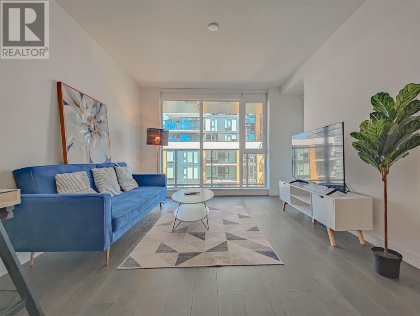REQUEST DETAILS
Description
Perfect Urban Living with Amenities. This cozy 1 bedroom 1 bath, 481-square-foot condo, with secured parking, offers an ideal urban lifestyle, complete with convenient amenities. Situated within a contemporary concrete and steel building, residents can enjoy not only the comfort of their own private space but also access to a full gym and a common garden patio area. The well-designed living space features a thoughtful layout to maximize functionality and natural light to brighten up the space. A compact yet efficient kitchen layout with modern appliances including a fridge, stove, dishwasher, washer, dryer, and ample storage space sleek quartz countertops, and high-quality finishes will make this a lovely place to call home. Clean and contemporary bathroom design, stylish fixtures, and a functional layout with a shower/tub combination. Pets, kids, and rentals are welcome! Who needs a car when your walk score is 97! Currently rented month to month at $2400/m including utilities. Furniture also included.
General Info
Similar Properties



