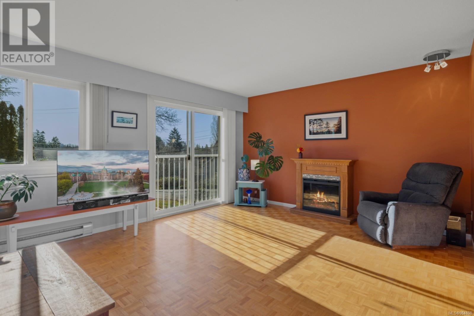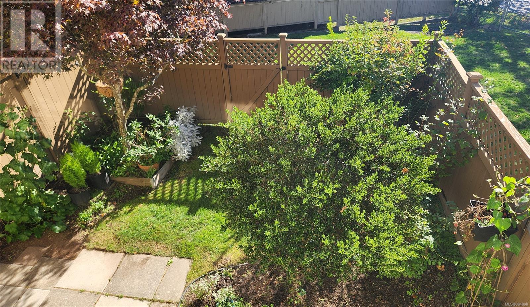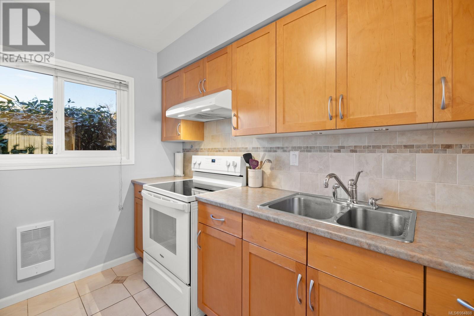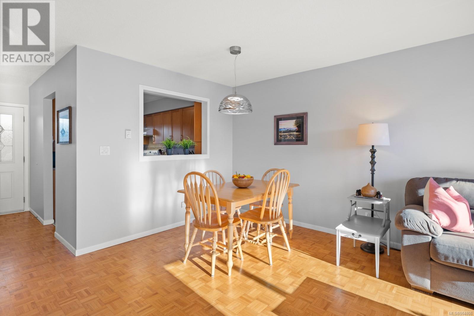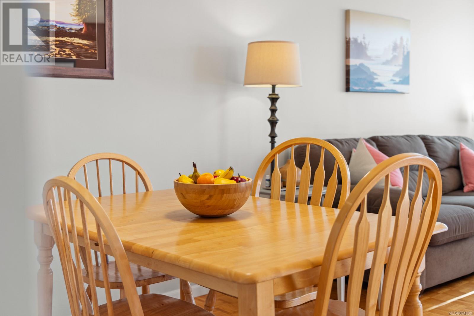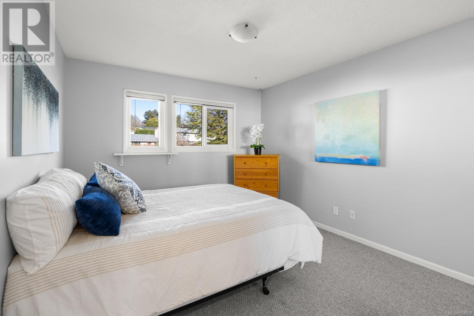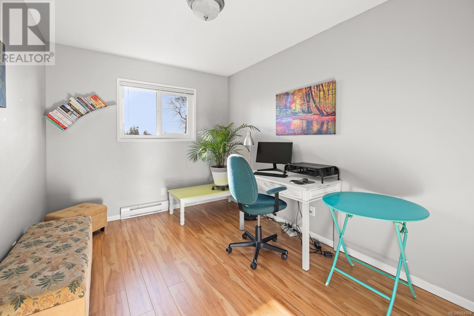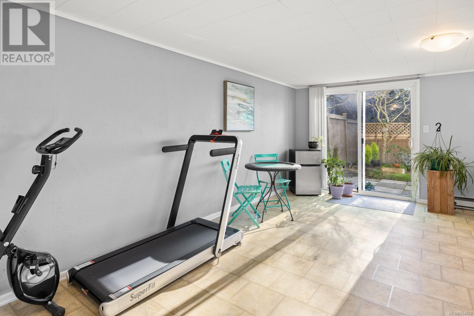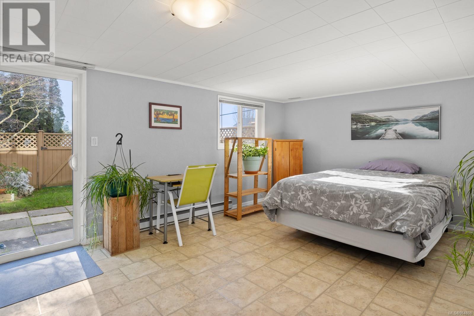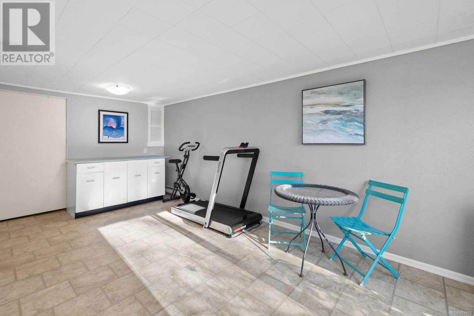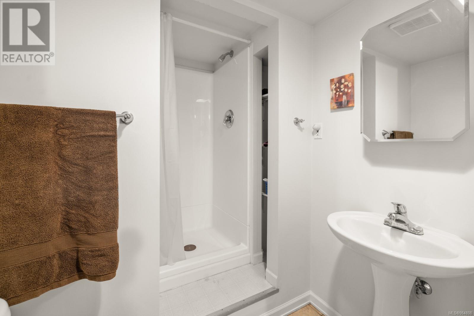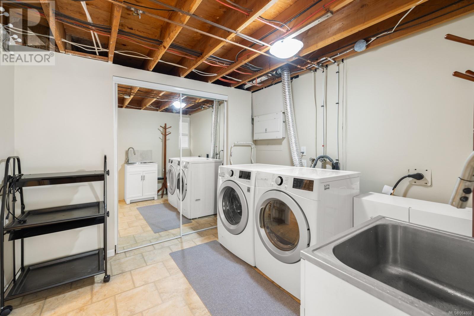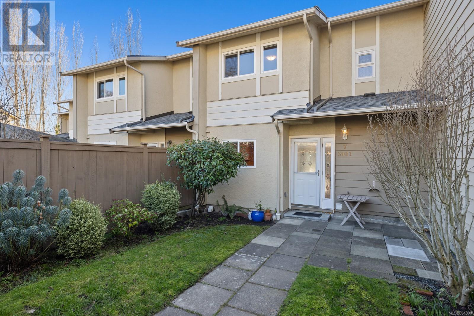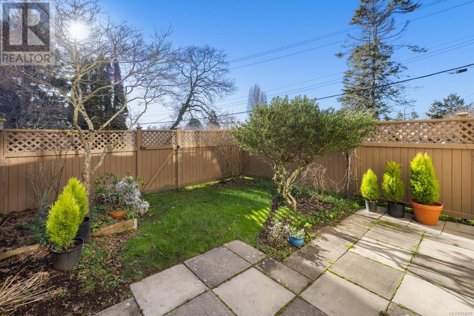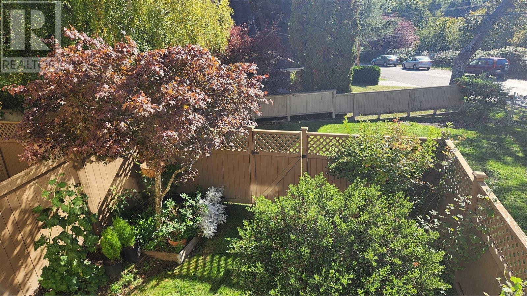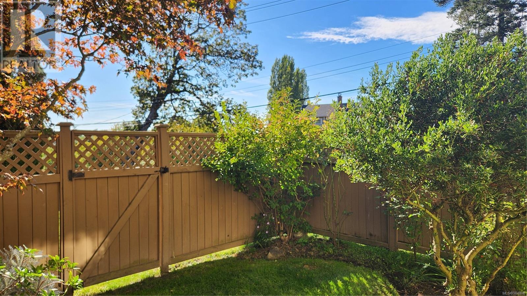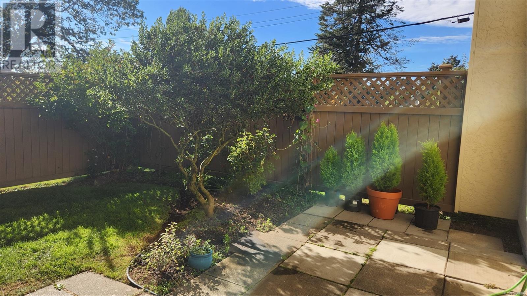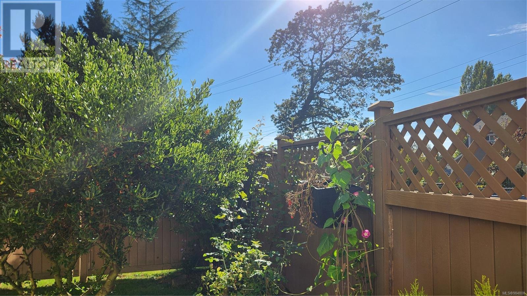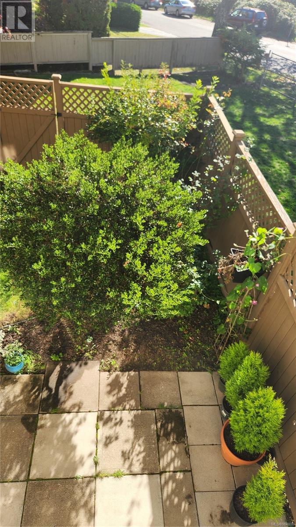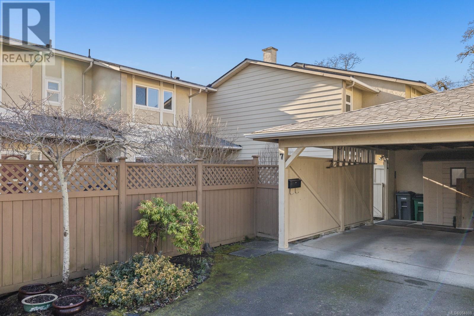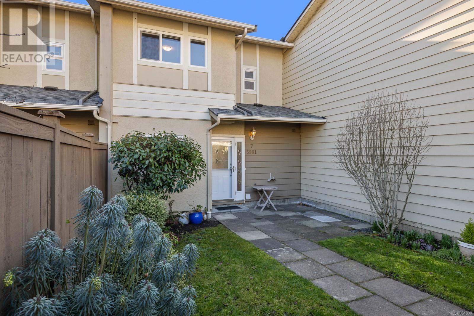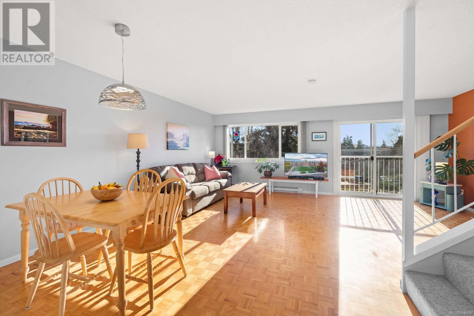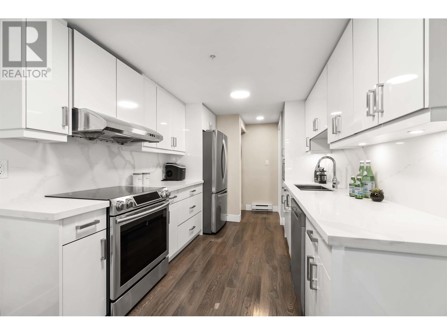REQUEST DETAILS
Description
Welcome to this centrally located, 3 bed/3 bath townhome which has a private fenced patio in front and walkout downstairs to a sunny-south facing fenced backyard. This well-maintained home has a new roof and perimeter drains. It is across the street from the Swan Lake trails and within short cycling distance to the galloping goose trail, a quick drive to Uptown Mall, the highway and 20 minutes to the airport or downtown. Walk from your carport parking through the private patio to the main level where there is a powder room, an updated kitchen with pass-through to the dining room and spacious living room, and big picture windows overlooking the nature sanctuary. Upstairs are 3 large bedrooms, and a 4-piece bathroom. Downstairs is a rec/flex room with a 3-piece bathroom, laundry and walk-out to the south-facing, fenced garden patio. Two parking spaces are allocated to this unit which is in a quiet neighborhood.
General Info
Amenities/Features
Similar Properties



