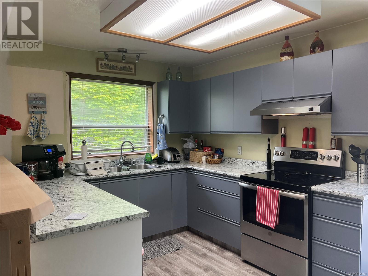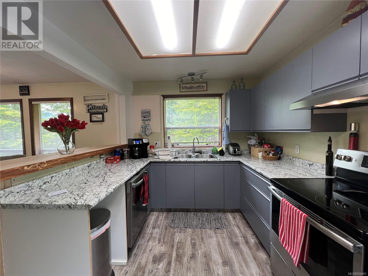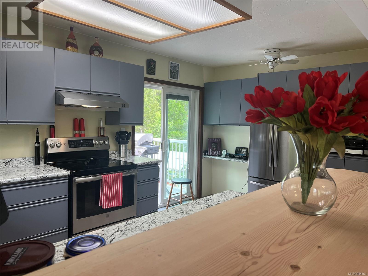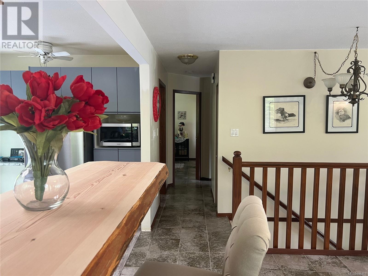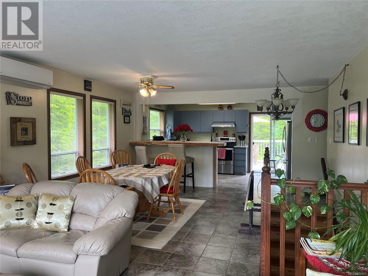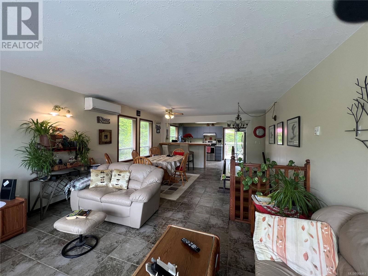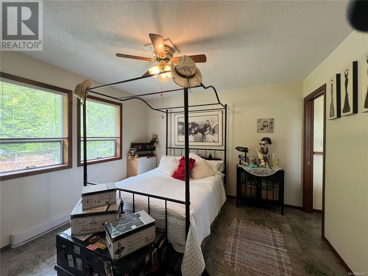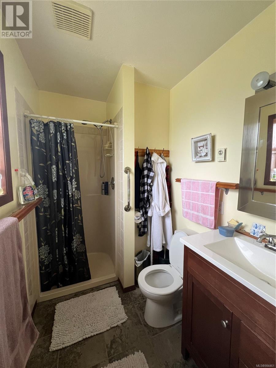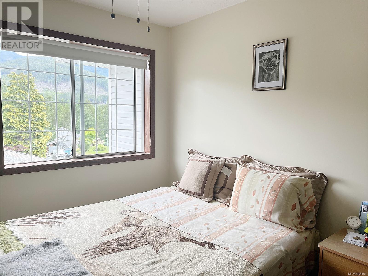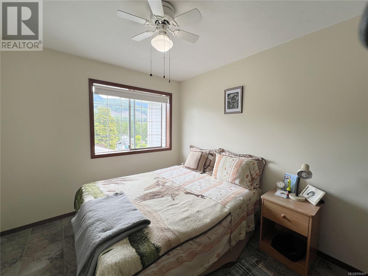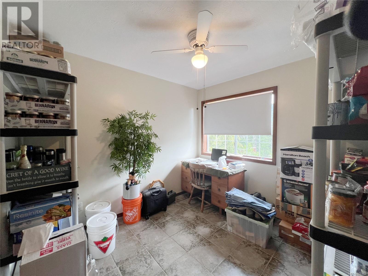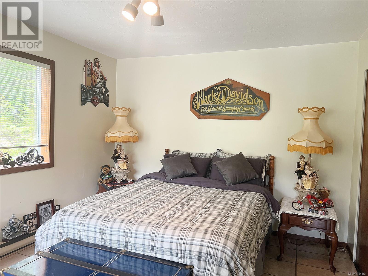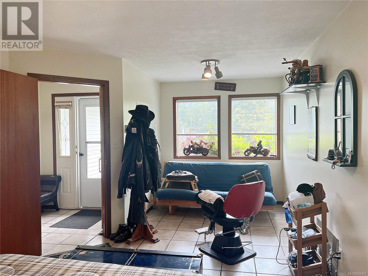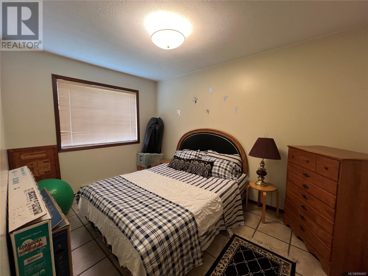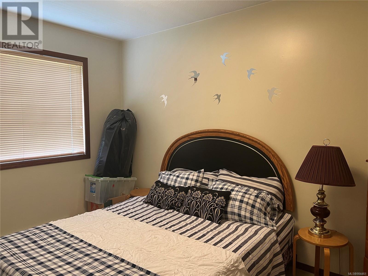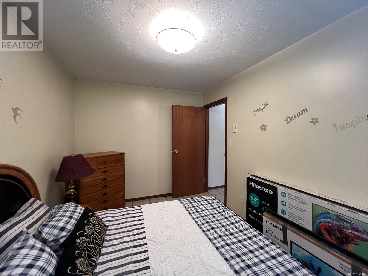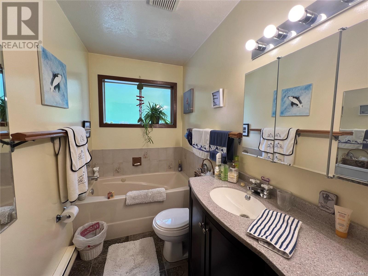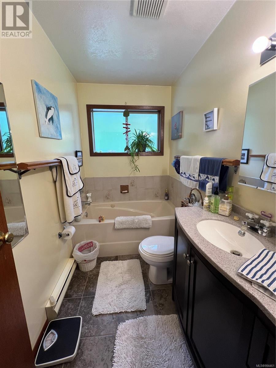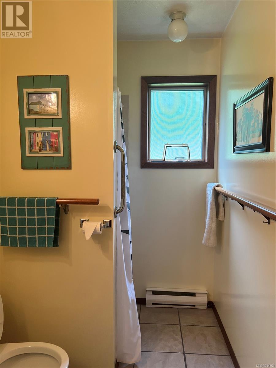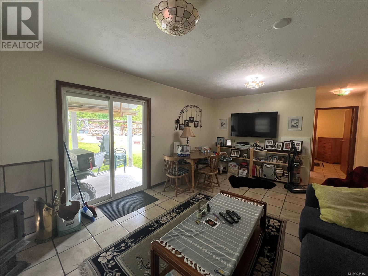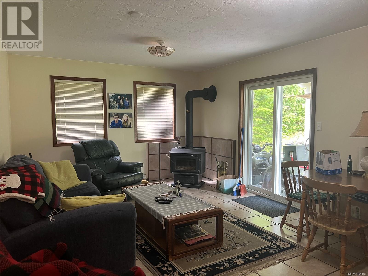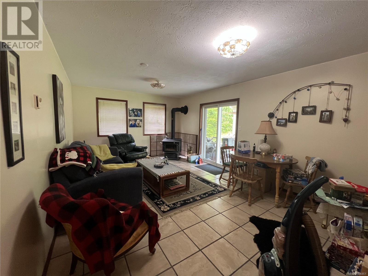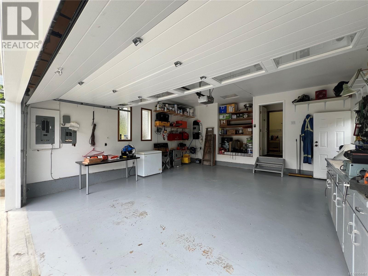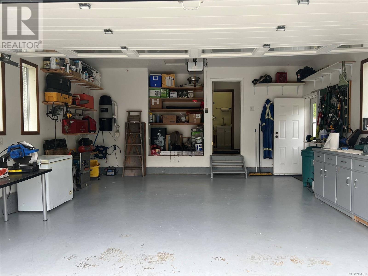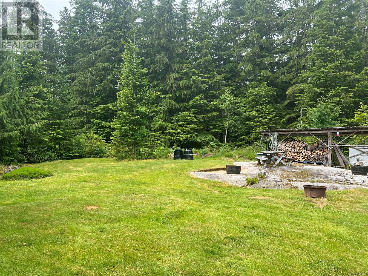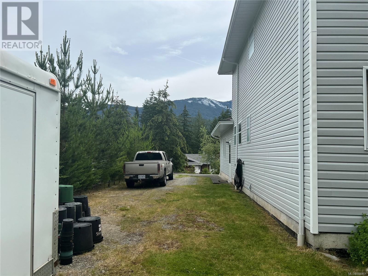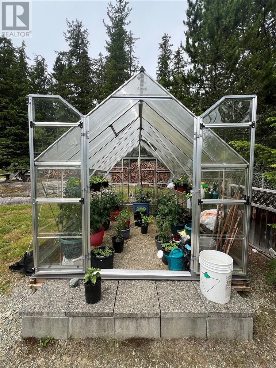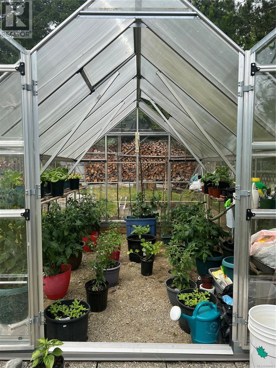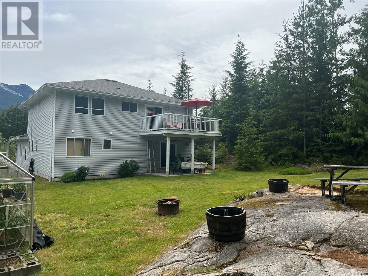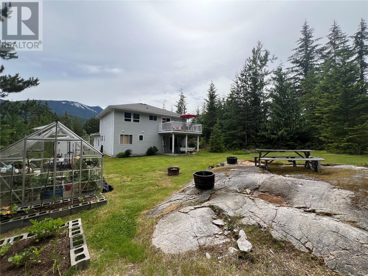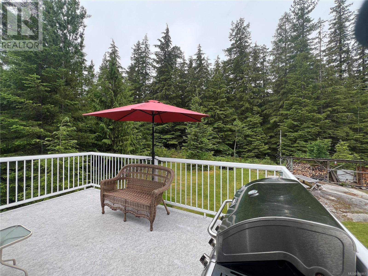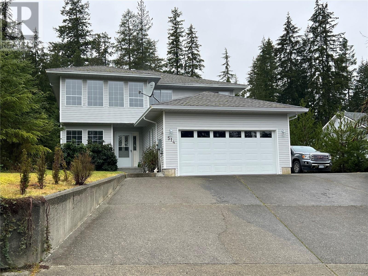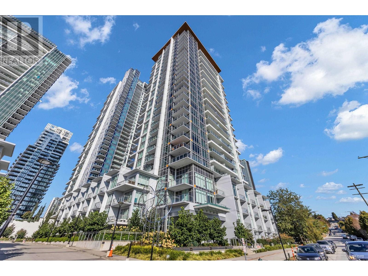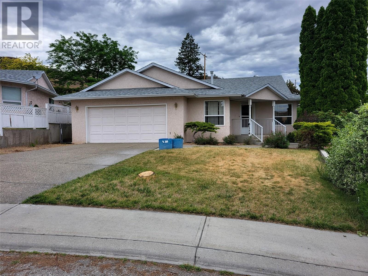REQUEST DETAILS
Description
This 2200 sqft home built in 1989 has 4 bedrooms + den, 3 full bathrooms, a heated double garage and beautiful mountain views! Enter the front of this house on the lower level and you will see it has a well thought out floorplan that includes 1 large bedroom +den, a bathroom, laundry, a cozy family room with a woodstove and a hobby room. You can also access the house from the garage. Upstairs is where you will find 3 more bedrooms one of which is the primary with a 3pc ensuite, an open living/dining/kitchen with a live edge bar height counter and sliding doors that lead out to a beautiful deck that looks over the private backyard. Sit out on your deck and watch the deer and elk pass by. Literally, there is a wildlife path in the yard! The side yard is approx 20x80 which is ample room for all your recreational vehicles. Extras include a designated RV parking space that has water and electrical hookup, a heat pump, 220 power in the garage, jacuzzi tub and a central vac system.
General Info
Amenities/Features
Similar Properties



