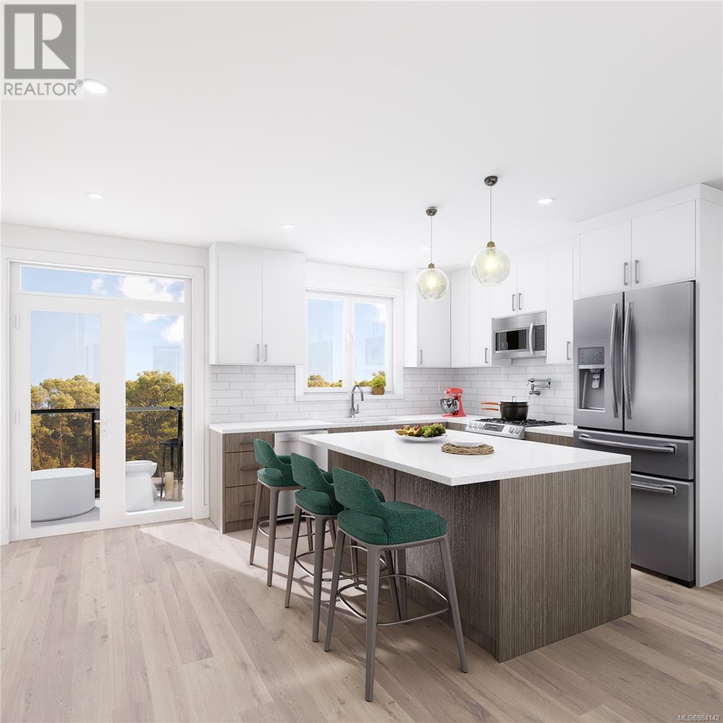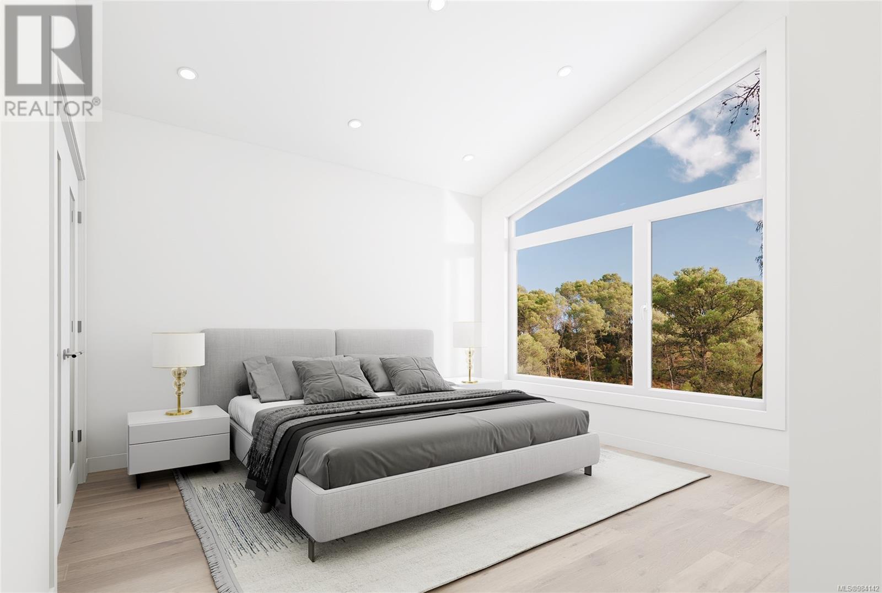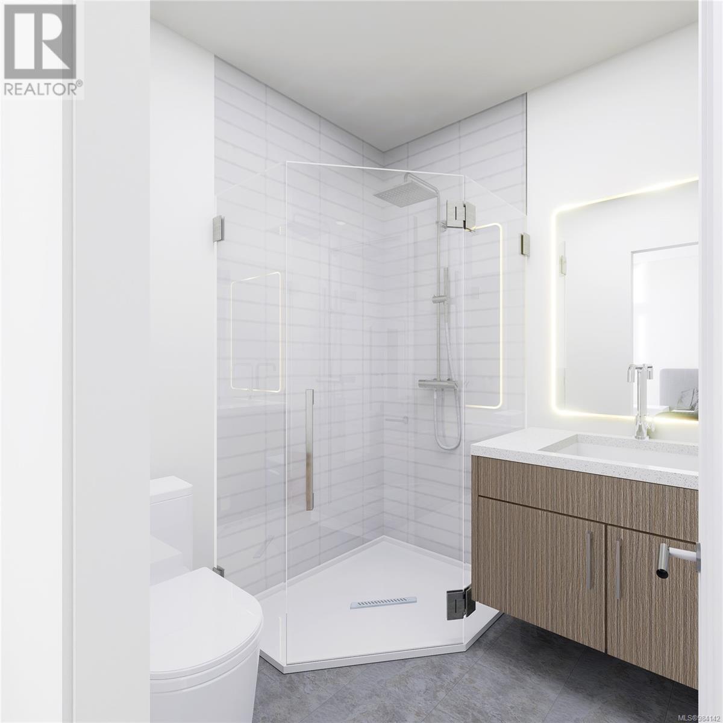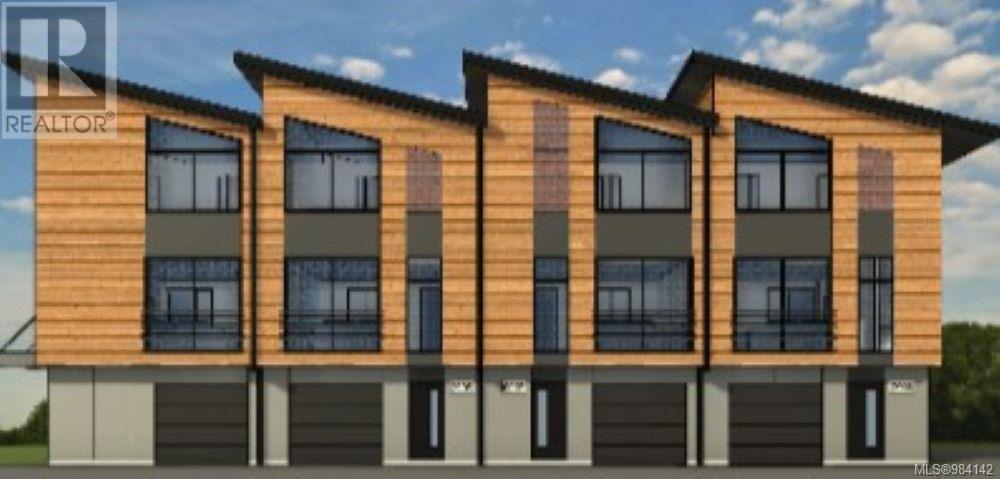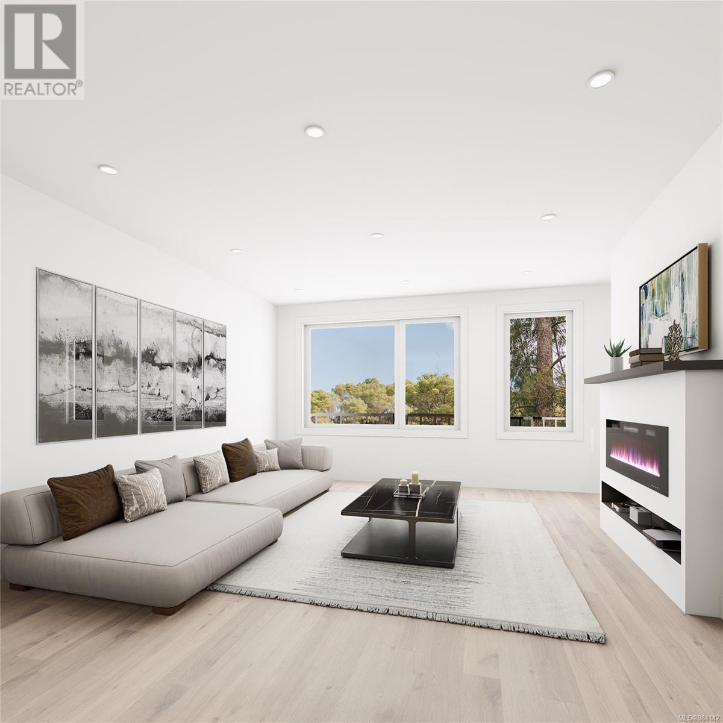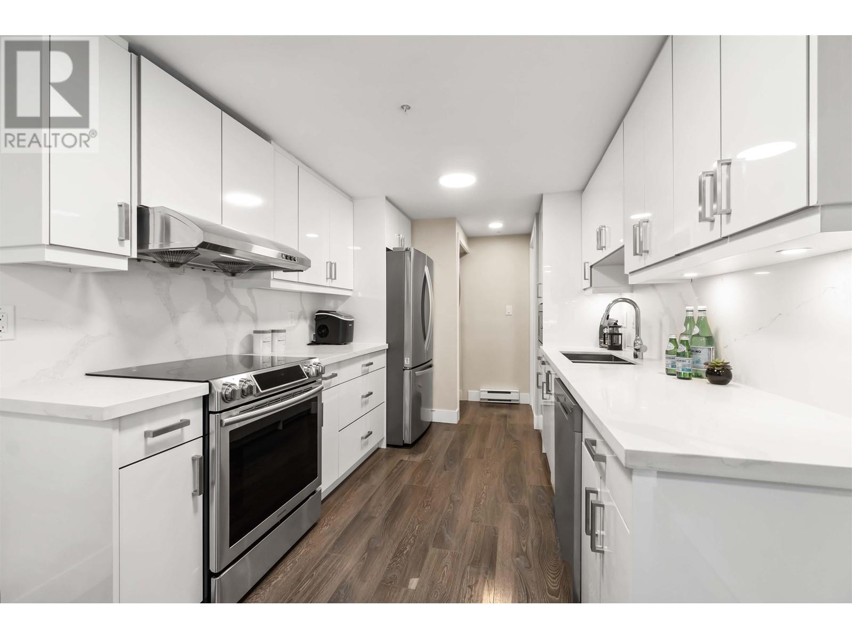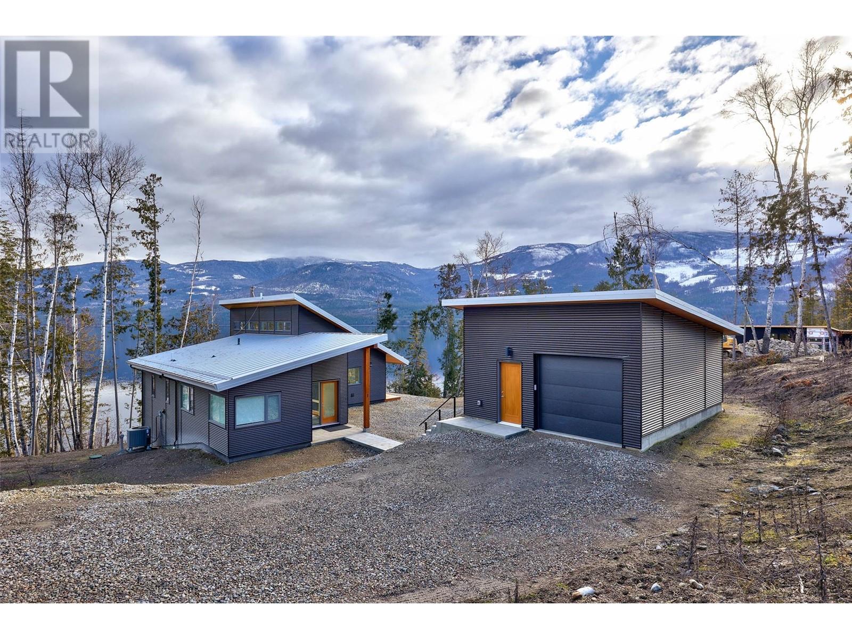REQUEST DETAILS
Description
Picture this: a place where your days begin with sunlight streaming into a vaulted-ceiling bedroom, where mornings are easy thanks to a seamless, open-concept kitchen that invites conversation over breakfast. Imagine evenings spent on your deck, grilling with ease thanks to a built-in gas line, while the kids play nearby. The lower floor offers space that adapts to your needs???a cozy home office or a workout haven. At Sage Townhomes off Happy Valley Road, every corner is designed to simplify life and elevate comfort. With 4 spacious bedrooms, 3 finished bathrooms, and a rough-in for a fourth, you???ll find room to grow and thrive. High-end finishes, durable luxury vinyl floors, and thoughtful features like seismic stability ensure peace of mind. Nestled in Langford???s vibrant community, surrounded by trails, parks, and schools, this is where lasting memories are made. Sage Townhomes aren???t just homes???they???re the foundation of your next chapter. Limited presales, Secure yours today
General Info
Amenities/Features
Similar Properties




