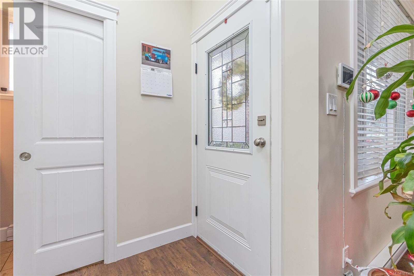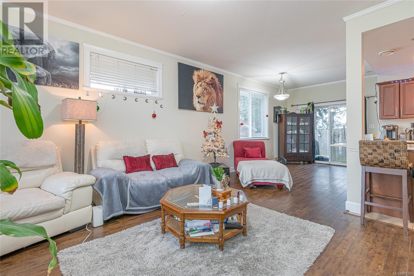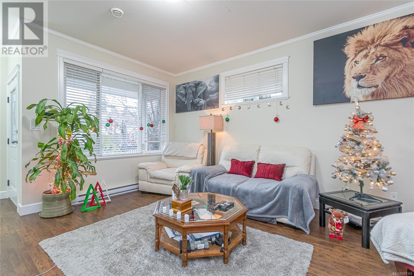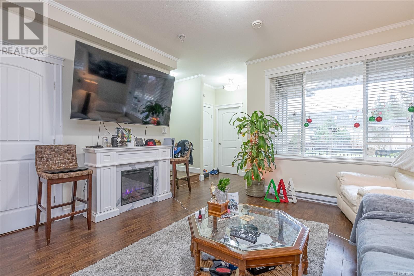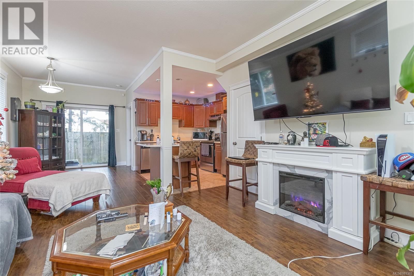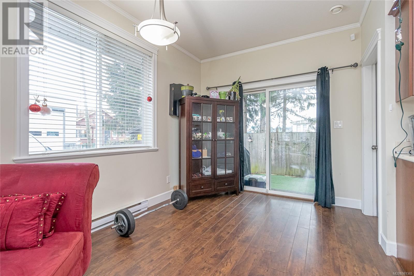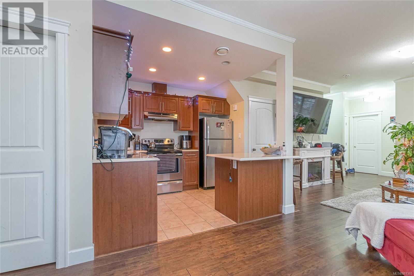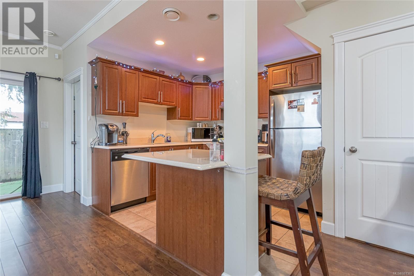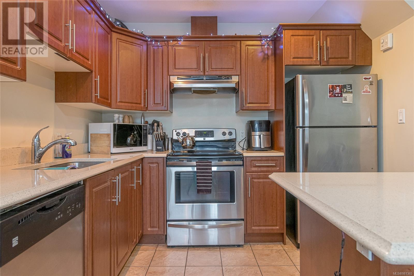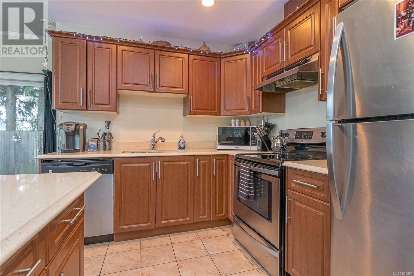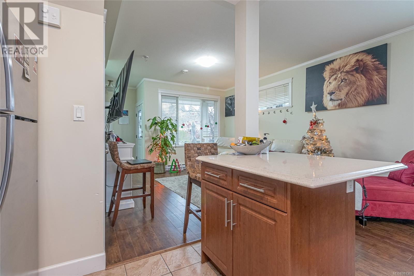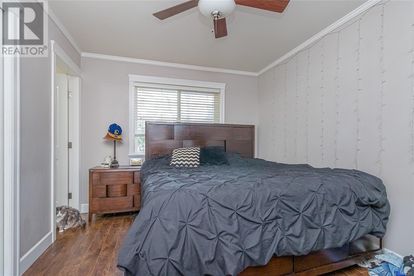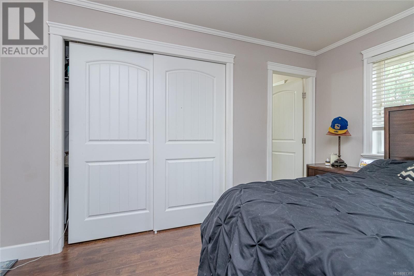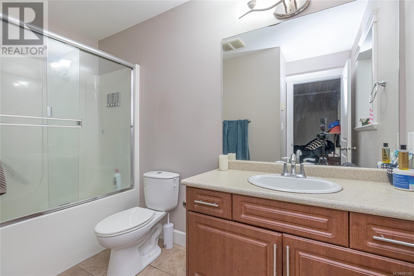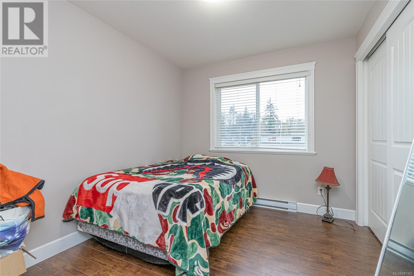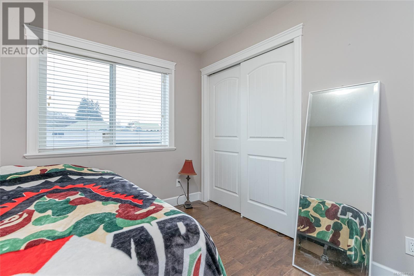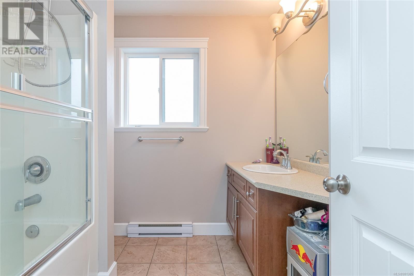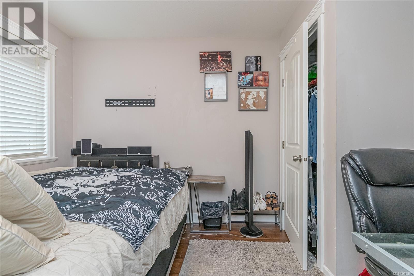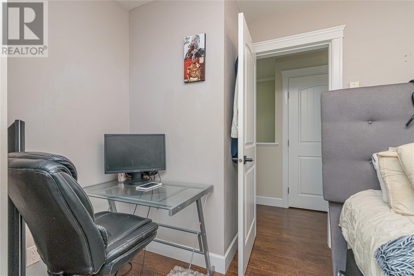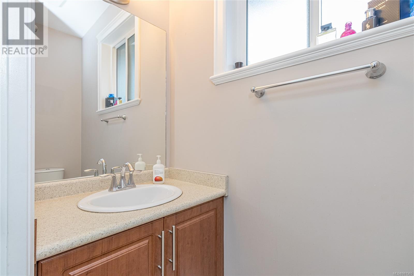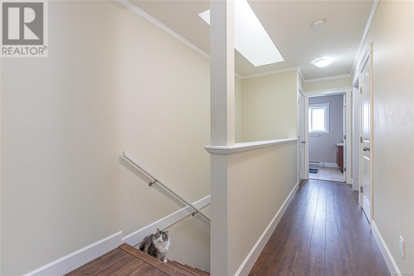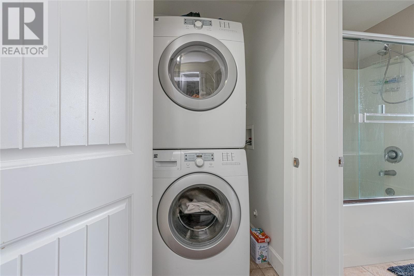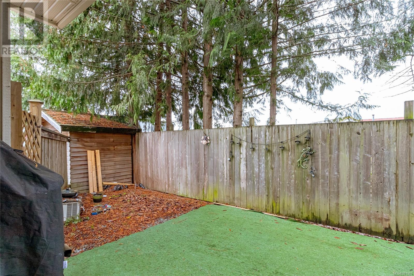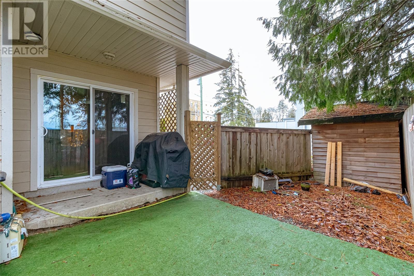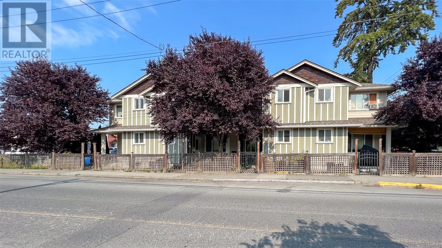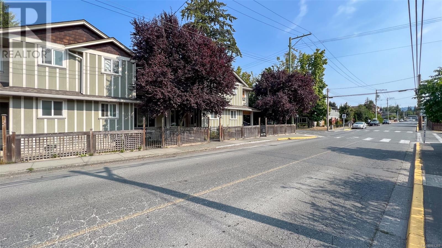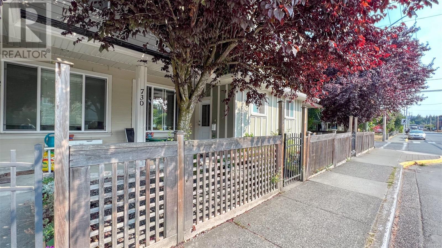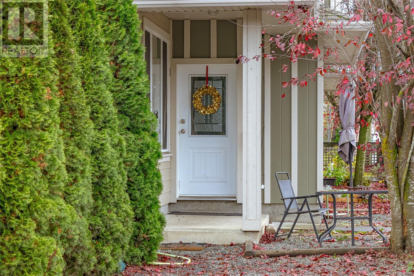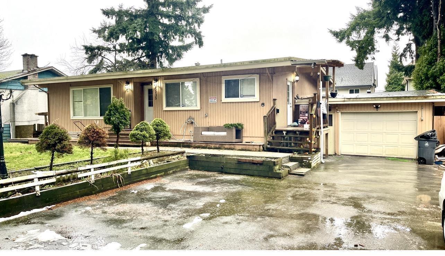REQUEST DETAILS
Description
Charming BuiltGreen Certified Townhome in the heart of Duncan! This spacious corner unit features 3 bedrooms, 2.5 bathrooms & a versatile flex room, perfect for an office. The main floor includes a welcoming living area, dining room, kitchen, powder room & flex/office room. The kitchen boasts elegant granite countertops and modern stainless-steel appliances. A staircase with a skylight brightens the space on those gloomy days. Upstairs, you'll find the primary bedroom with an ensuite, two additional bedrooms, a full bathroom and laundry. Enjoy outdoor living with a covered patio and a fully fenced private yard, ideal for both relaxation and entertaining. Additional perks include bicycle storage and a high Walk Score, offering easy access to parks, trails & downtown Duncan???s amenities such as schools, VIU, the arena, library, and shopping. No strata fees. Shared costs include water and insurance. ALL FOUR UNITS available FOR SALE.
General Info
Similar Properties



