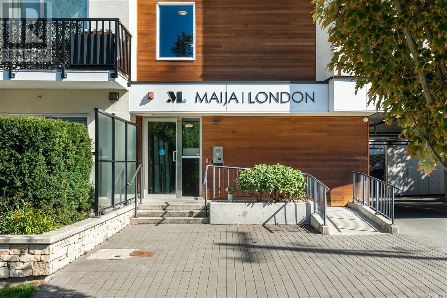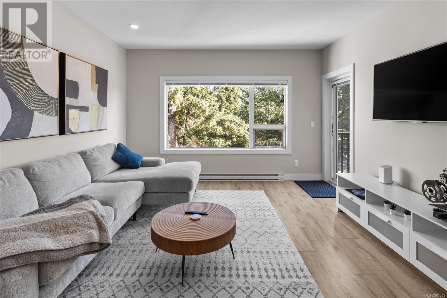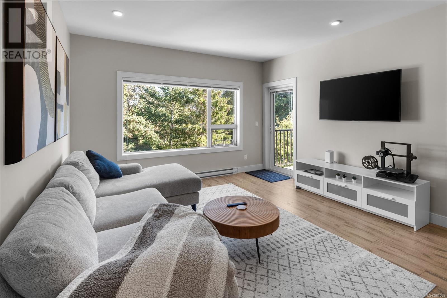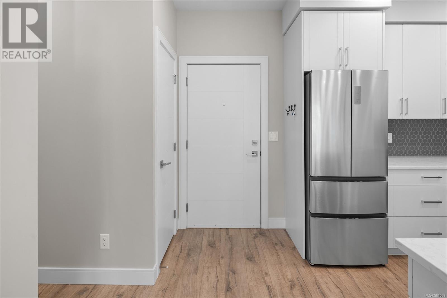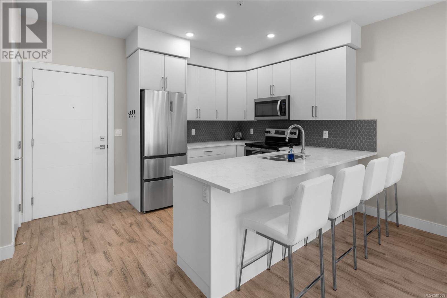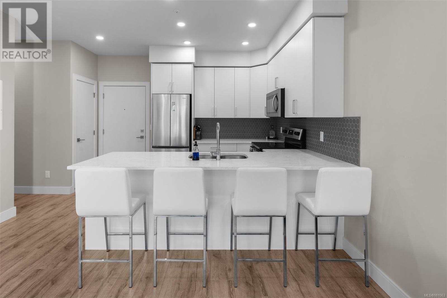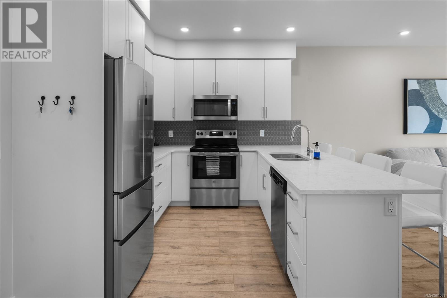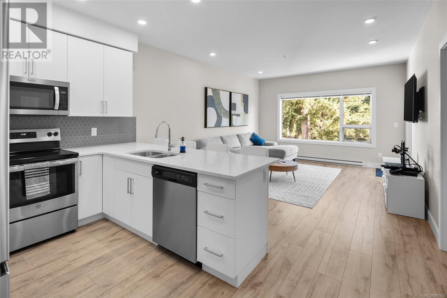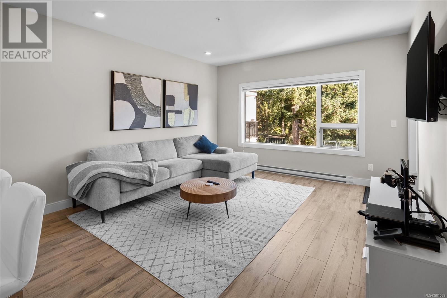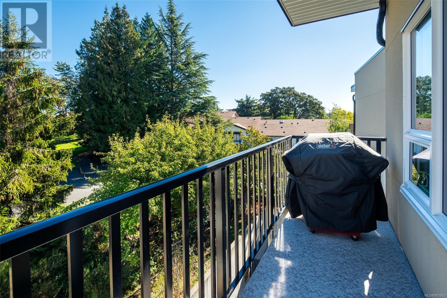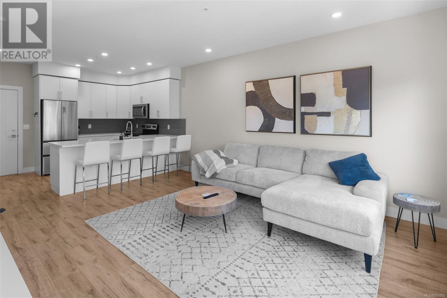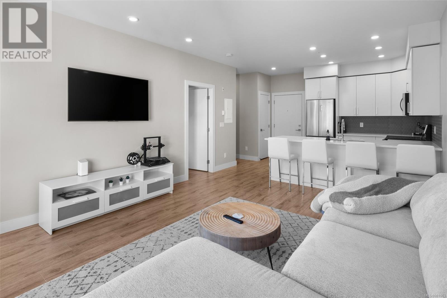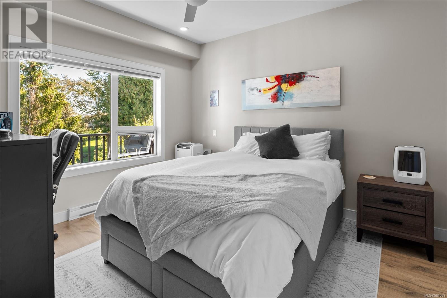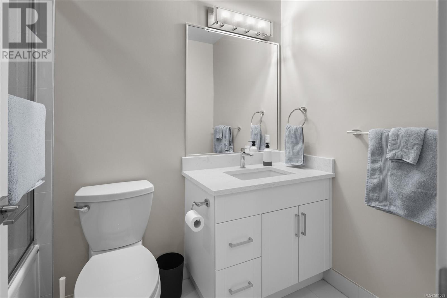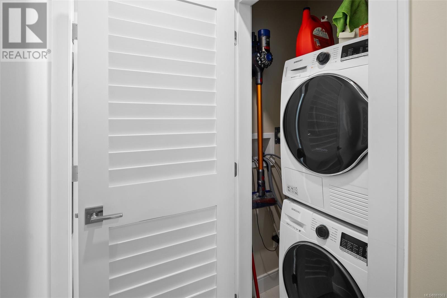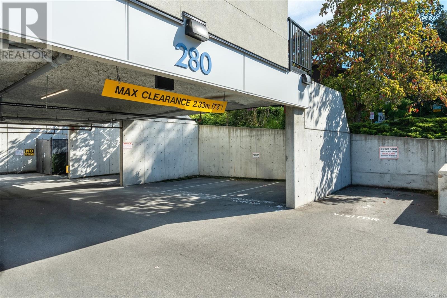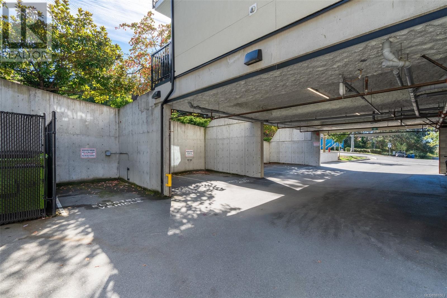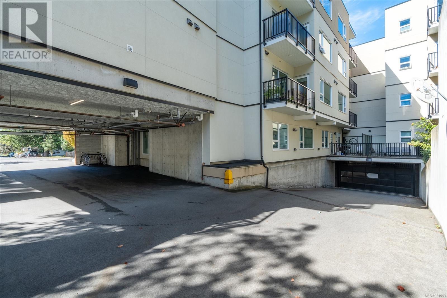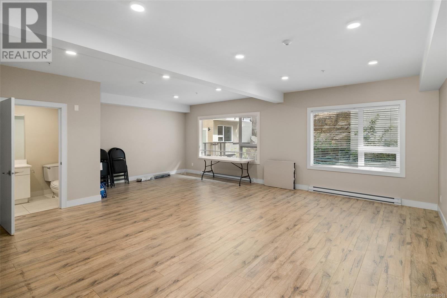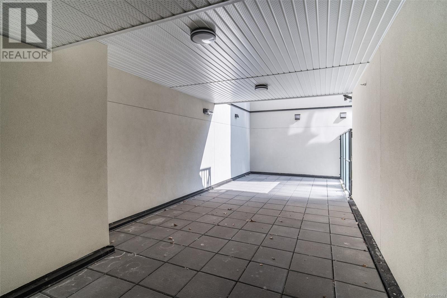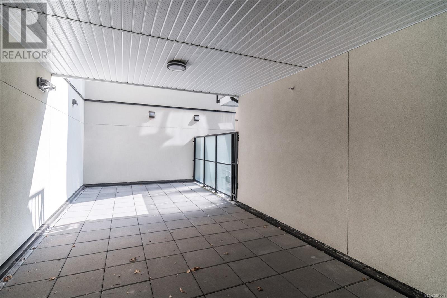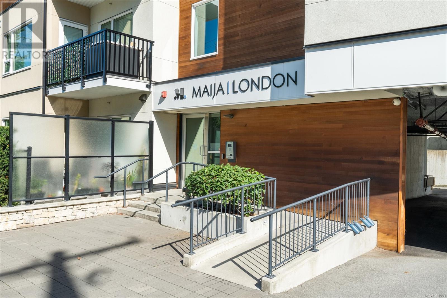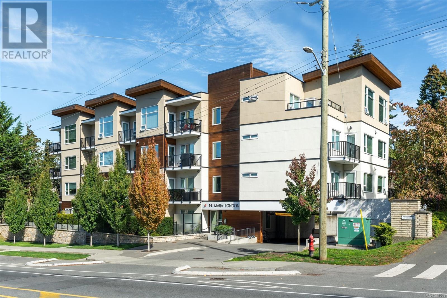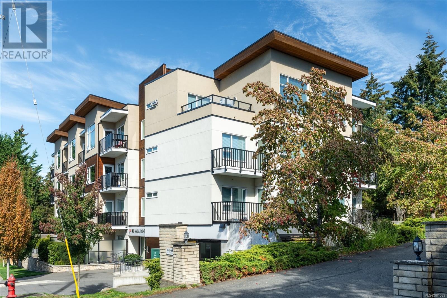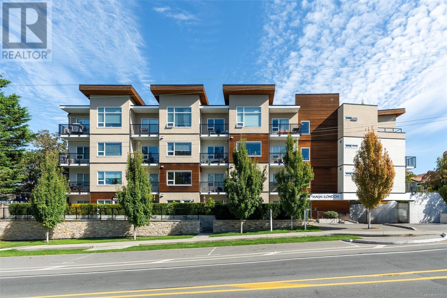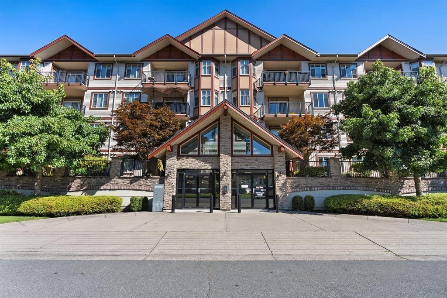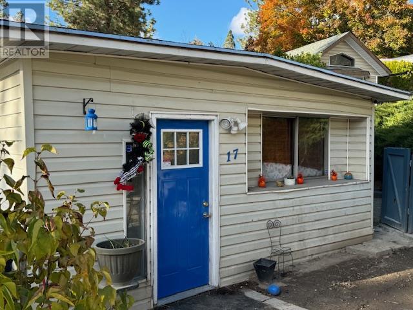REQUEST DETAILS
Description
Finally a top-floor gem!! Tucked away on the quiet side of the building. Offering Peaceful living with a like-new feel. With 9-foot ceilings, luxury vinyl plank flooring, and large windows that frame a beautiful view of the surrounding trees, a city hideaway. The roomy balcony is ideal for grilling or unwinding outdoors. The sleek, modern kitchen features quartz countertops, a stylish tile backsplash, full-height cabinetry, and stainless steel appliances. The open, airy layout with neutral tones makes it easy to personalize. You'll also enjoy a contemporary bathroom with high-end finishes and in-suite laundry for added convenience. Underground parking and a storage locker are included. Built in 2019 by a trusted local developer, The Maija London comes with remaining 10-year warranty. pet-friendly building, no age restrictions, allows rentals, in an amazing location. Situated in central View Royal, close to Four Mile Pub, Eagle Creek Village, and transit routes look no further.
General Info
Amenities/Features
Similar Properties



