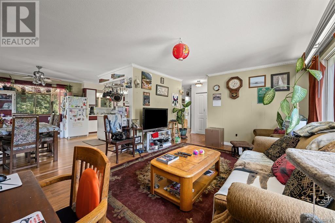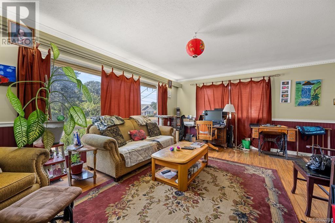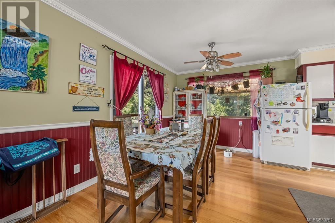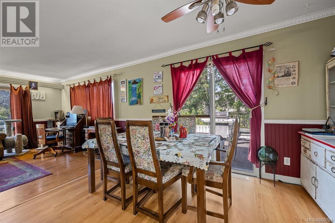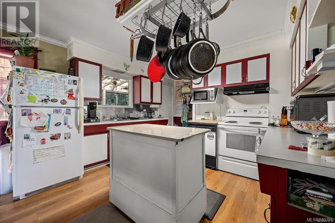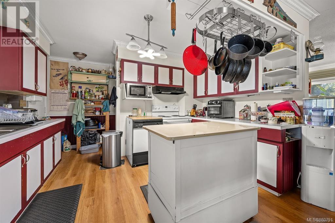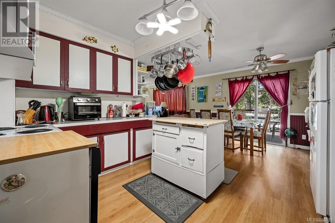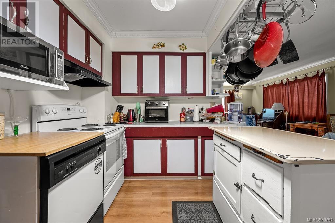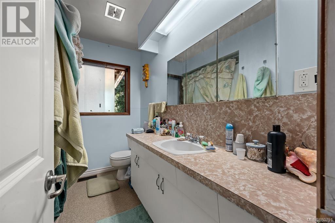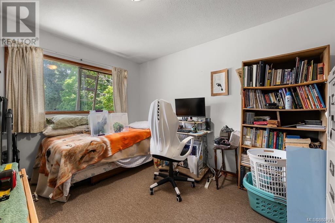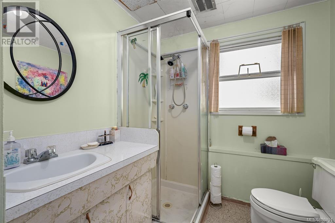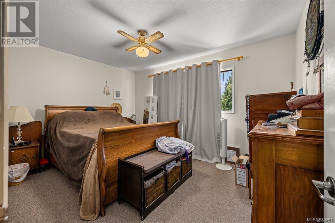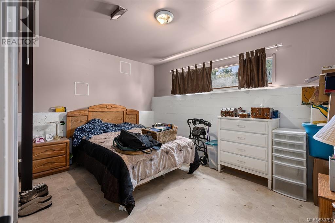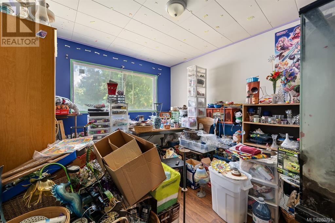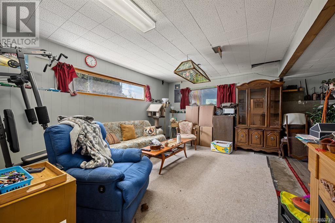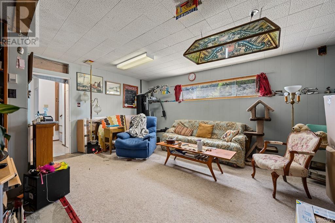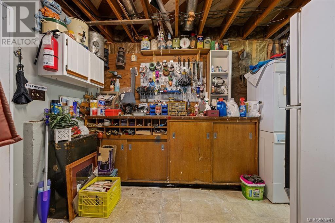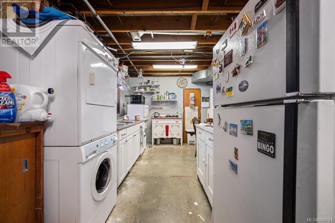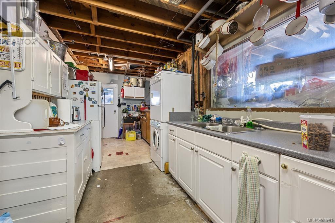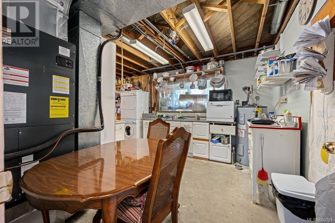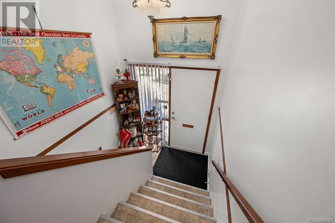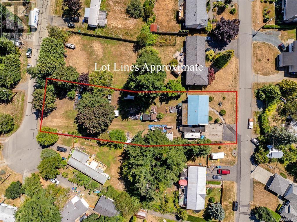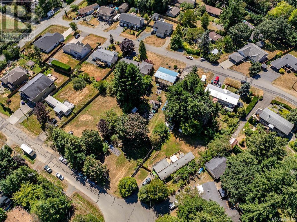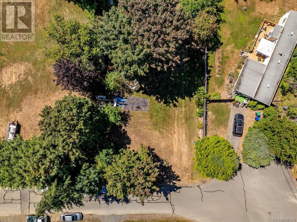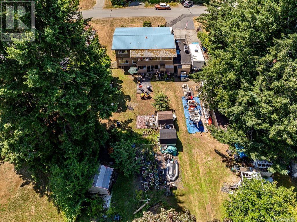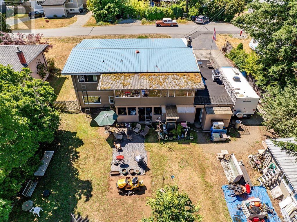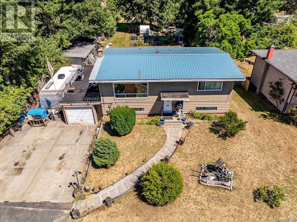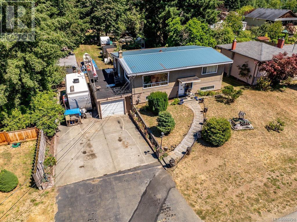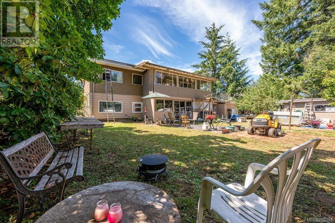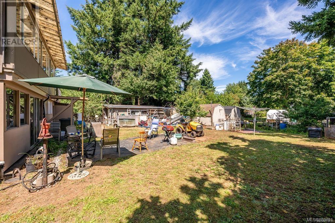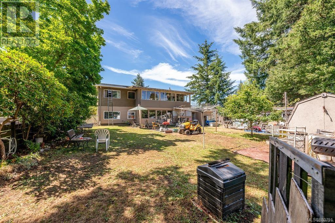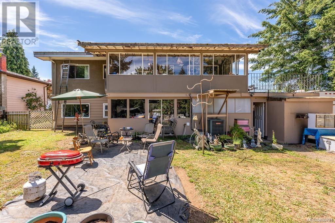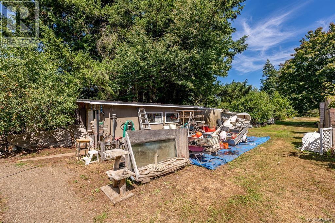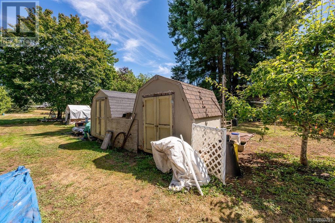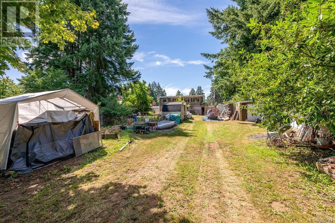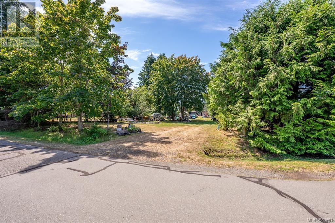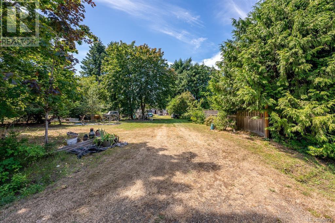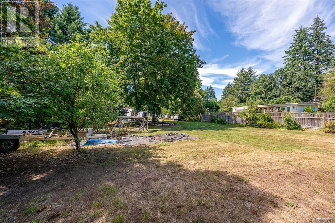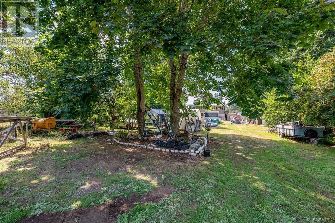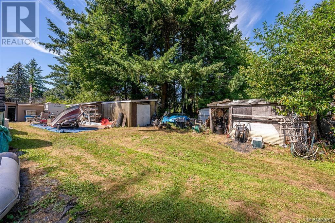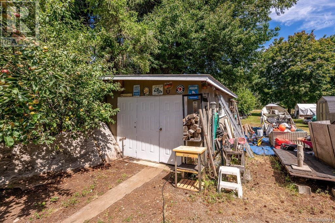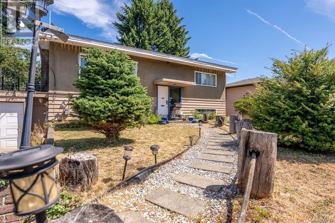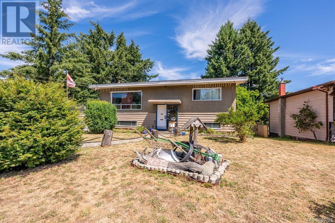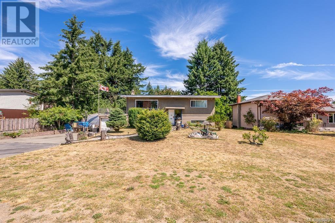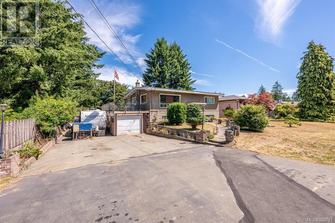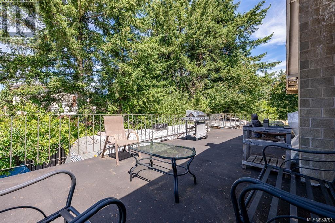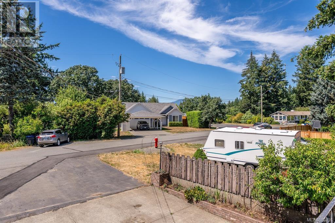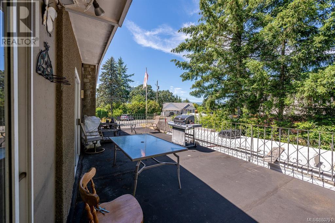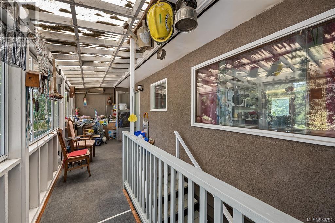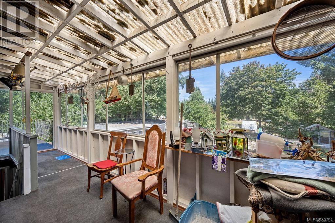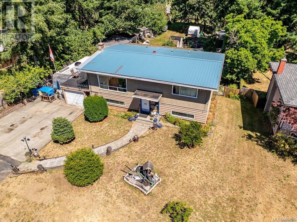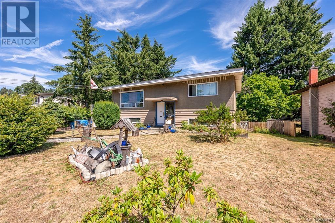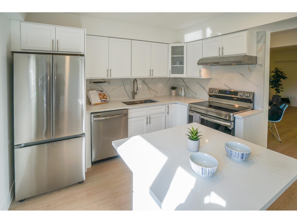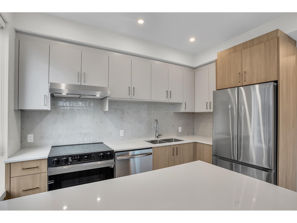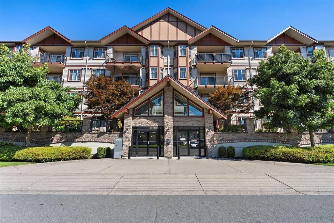CALL : (778) 564-3008
4732 Oakridge Dr, Courtenay
Courtenay
Single Family
$1,100,000
For sale
4 BEDS
2 BATHS
2314 sqft
REQUEST DETAILS
Description
A unique property at 4732 Oakridge Dr, now zoned (R-SSMUH). Home sits on a large lot that includes an extra building site. This approximate half acre piece of property, the home fronts on Oakridge Drive the rear of the property fronts on Cherryridge Drive. The home is 4 bedrooms, 2 bathrooms, approximately 1,838 of finished area with a large single car garage that is 12 feet by 5 inches wide by 32 feet by 2 inches in length. Off the kitchen there is a 7 foot by 7 inches by 24 foot by 11 inches sun room. There is a 12x24 detached workshop with an attached 11x15 storage area, plus 2 more sheds approximately 7 feet by 5 Inches each. Have your Realtor check the zoning and discuss all the new opportunities that you may have.
General Info
980791
2
4
1967
Forced air, Heat Pump
0.5 ac
Central air conditioning
Amenities/Features
Mortgage Calculator
Purchase Amount
$ 1,100,000
Down Payment
Interest Rate
Payment Interval:
Mortgage Term (Years)
Similar Properties


Disclaimer: The data relating to real estate on this website comes in part from the MLS® Reciprocity program of either the Real Estate Board of Greater Vancouver (REBGV), the Fraser Valley Real Estate Board (FVREB) or the Chilliwack and District Real Estate Board (CADREB). Real estate listings held by participating real estate firms are marked with the MLS® logo and detailed information about the listing includes the name of the listing agent. This representation is based in whole or part on data generated by either the REBGV, the FVREB or the CADREB which assumes no responsibility for its accuracy. The materials contained on this page may not be reproduced without the express written consent of either the REBGV, the FVREB or the CADREB.


