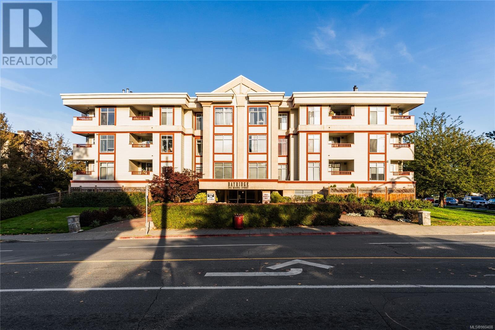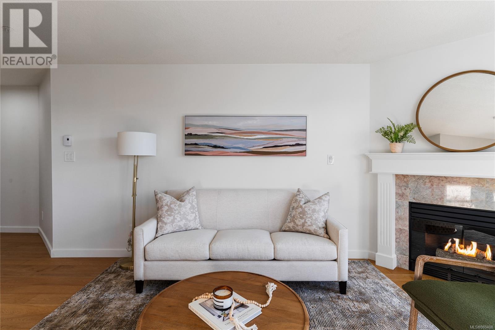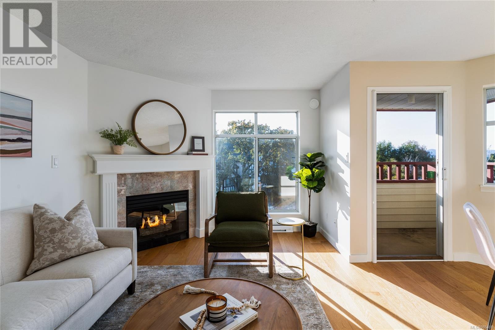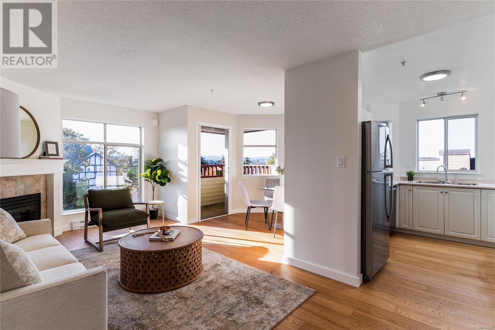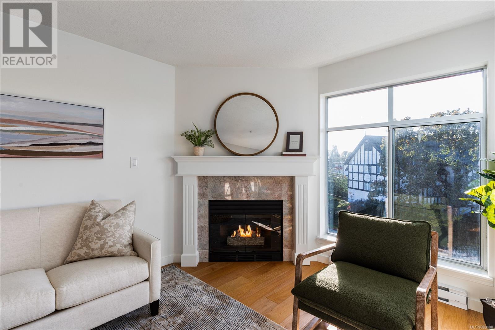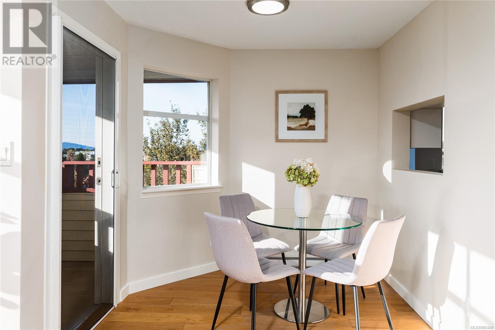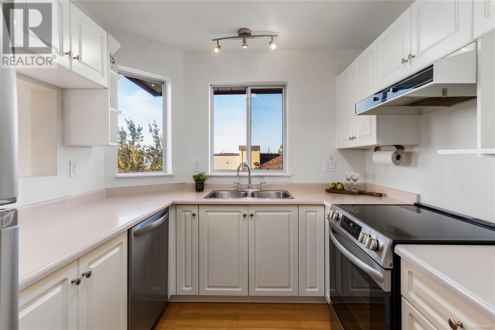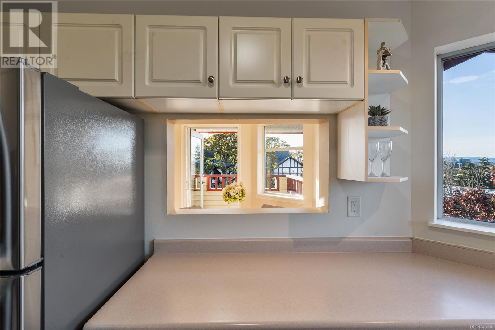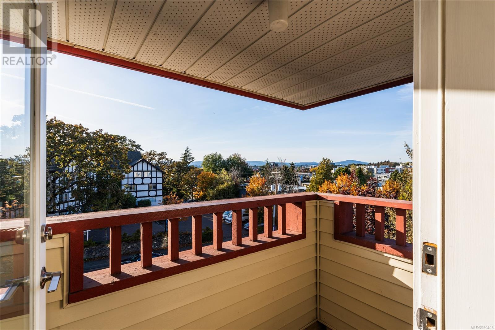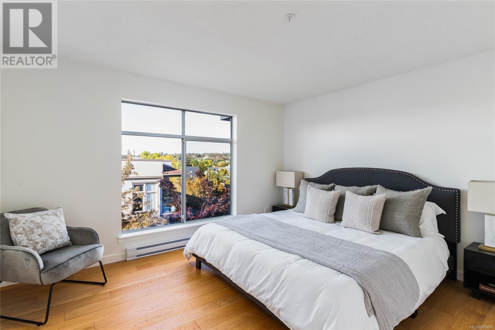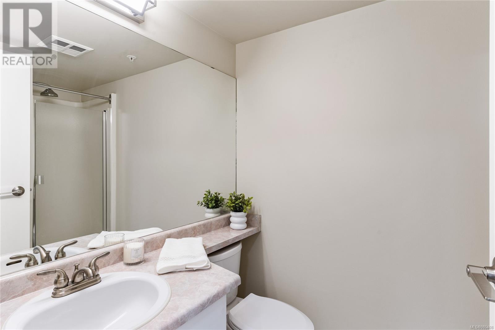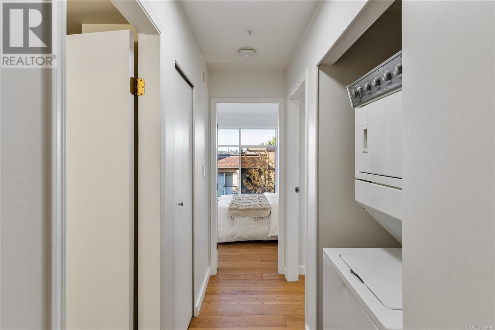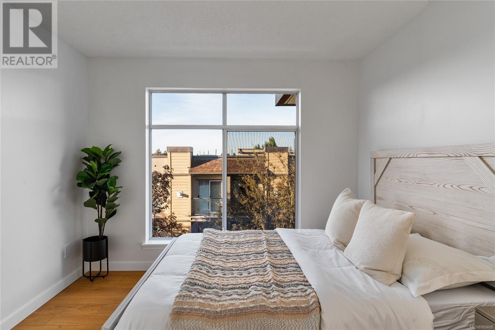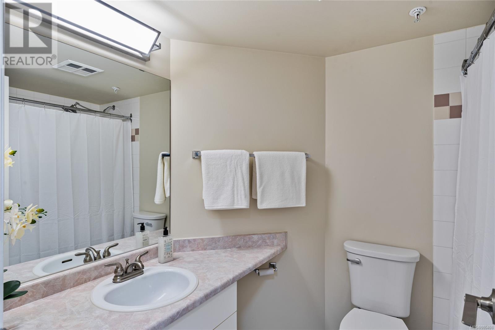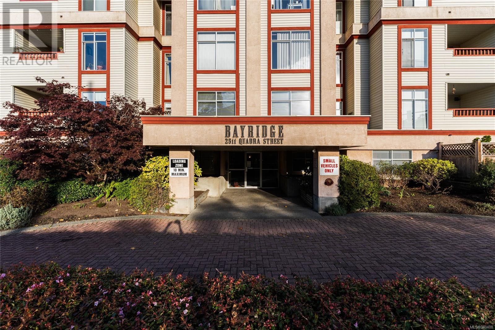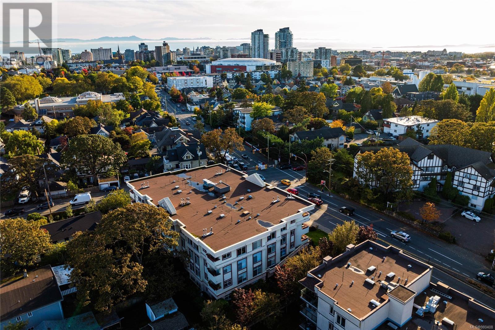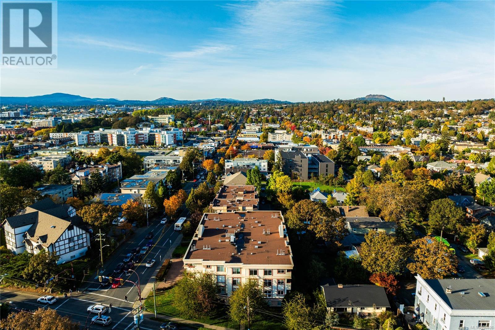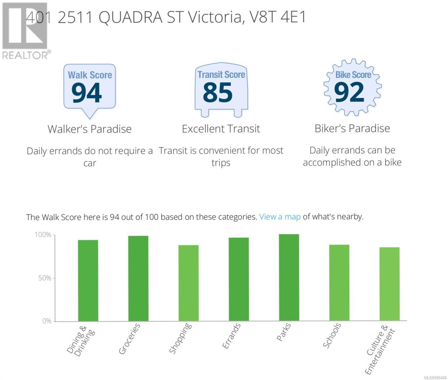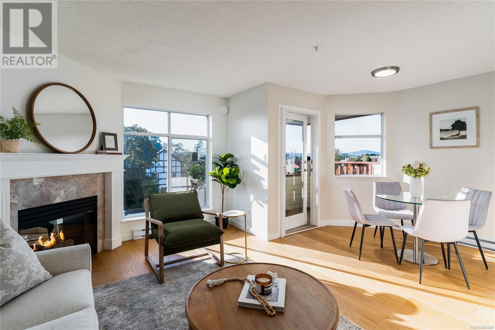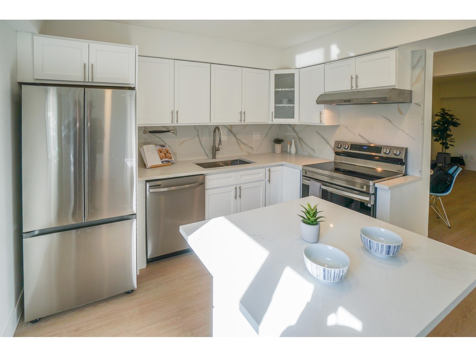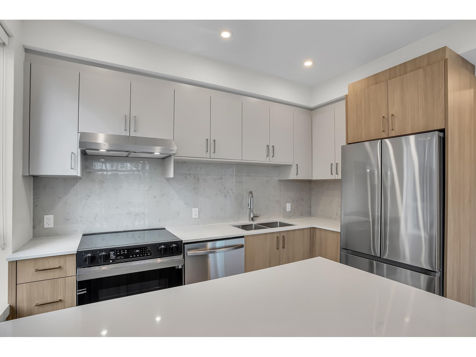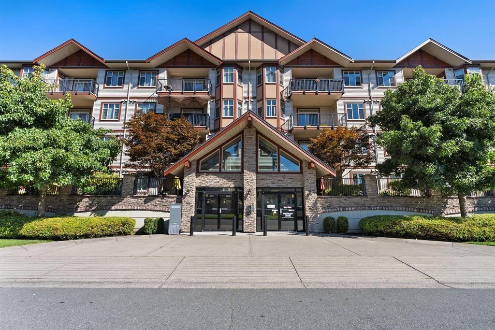REQUEST DETAILS
Description
Welcome to Quadra Village, known for its celebrated food scene and other amenities like shopping, coffee, parks and a central community and rec centre. This TOP FLOOR corner unit has just been fully renovated to a modern standard. A functional floorplan brings you into your sun drenched living room with cozy gas fireplace, dining area and access to the west facing balcony. A clever kitchen has an abundance of storage, picture window and ample counter space. Down the hall you'll find a large primary bedroom with oversized windows & 3 piece ensuite. Across, another good sized bedroom & 4 piece bathroom are perfect for guests, kids or an office. In suite laundry completes this amazing home. With updates like brand new engineered wood floors, kitchen appliances, light fixtures, paint & trim, heating and more, all that's left to do is move in. Secure underground parking and storage are also included in this professional strata with healthy contingency. Pet friendly and on major bus routes! Call today to book your private viewing.
General Info
Similar Properties



