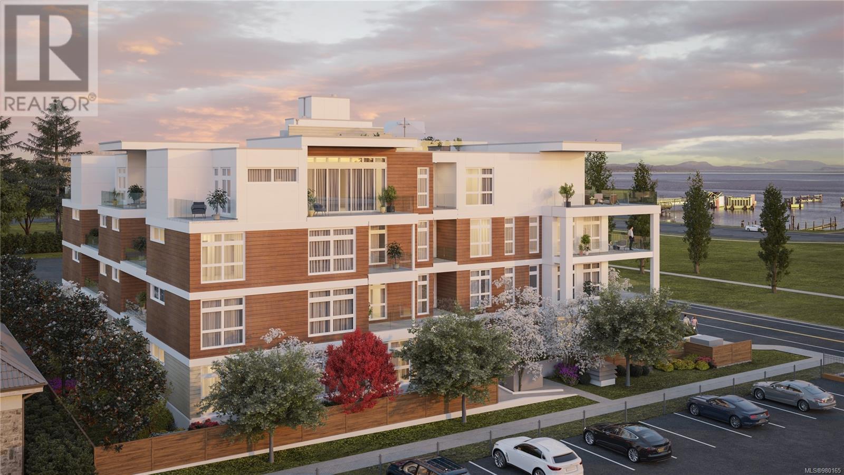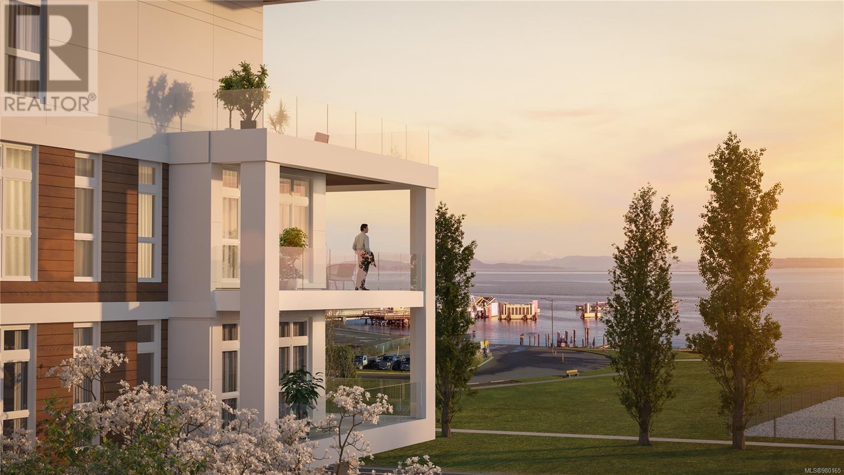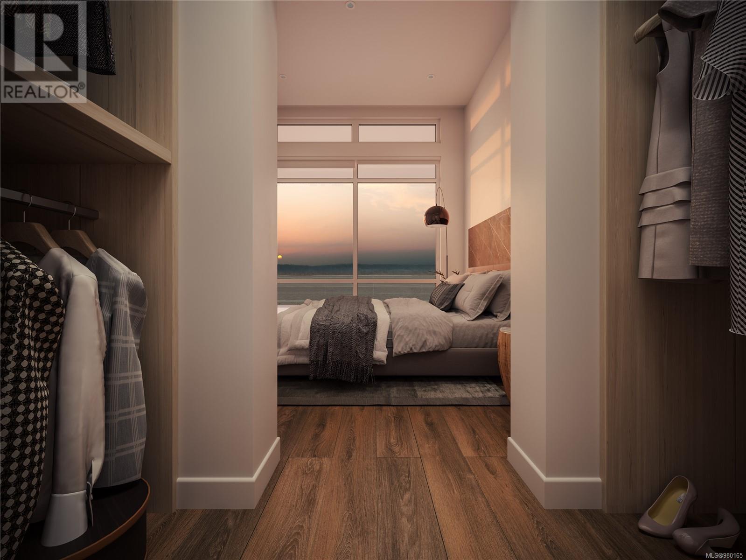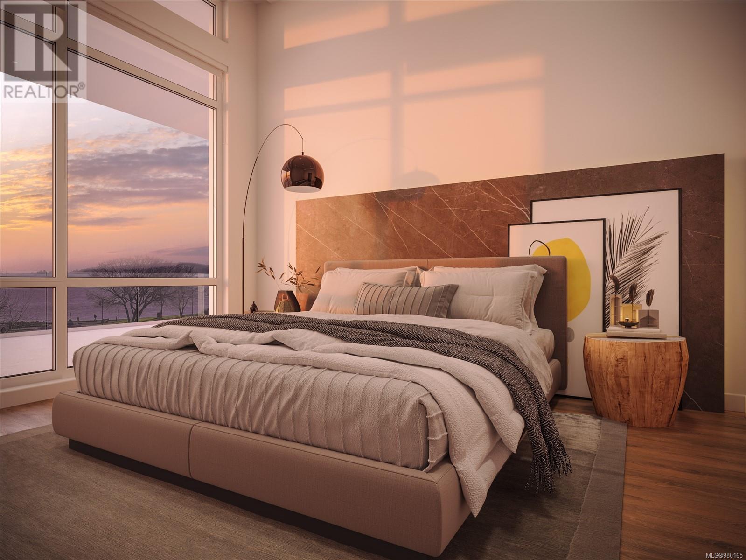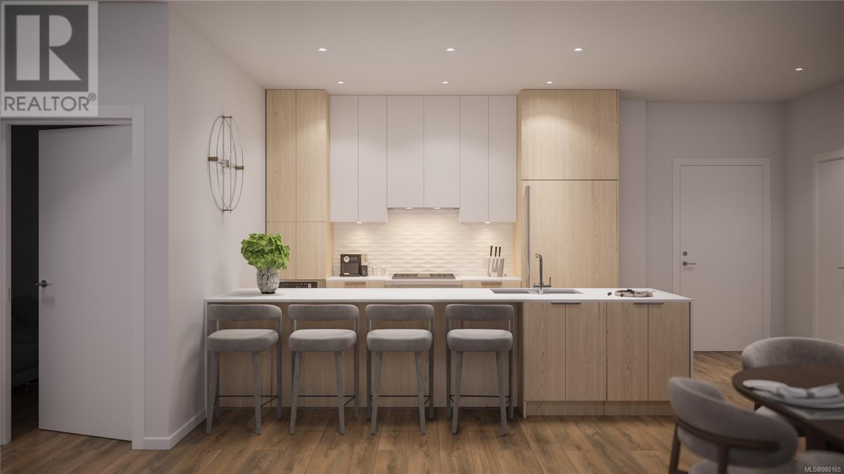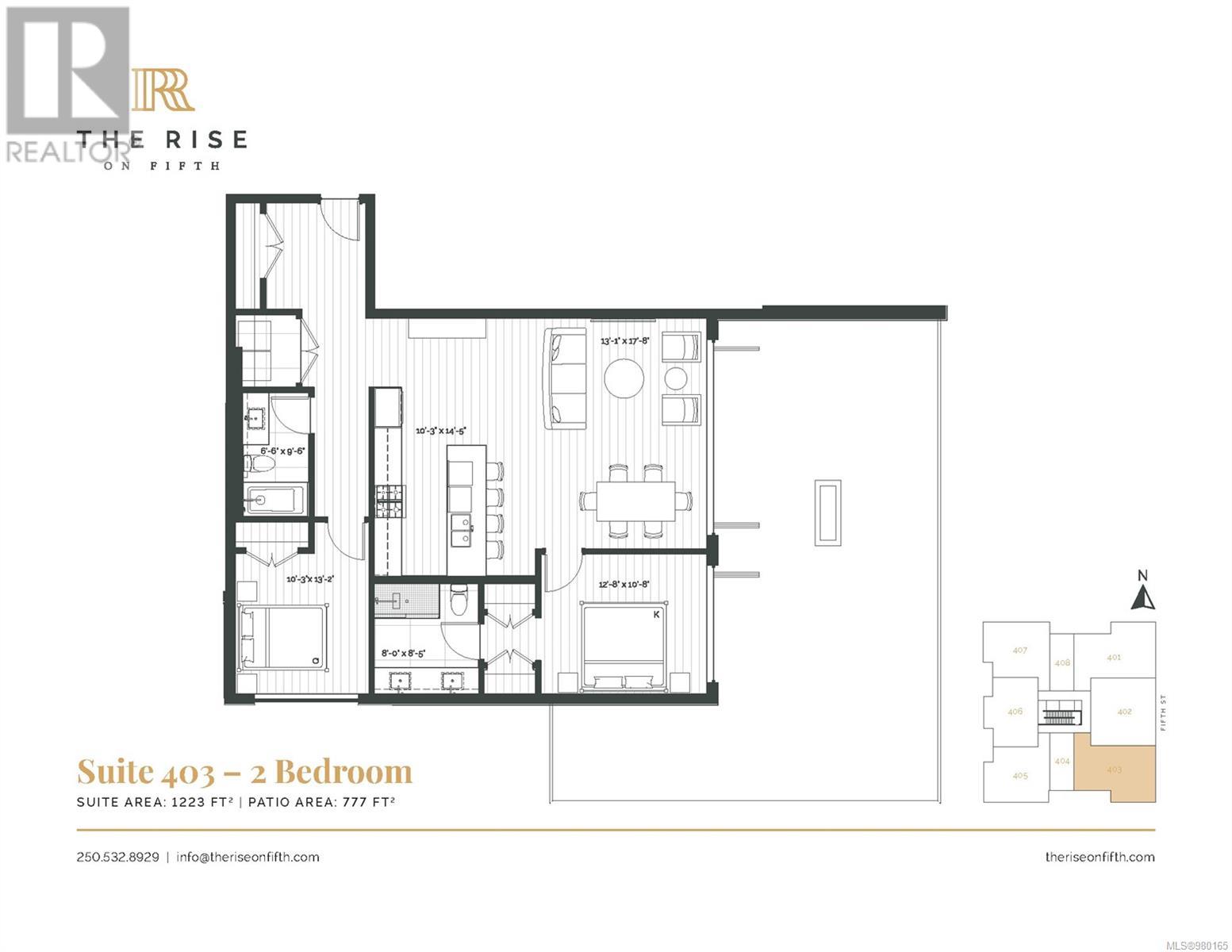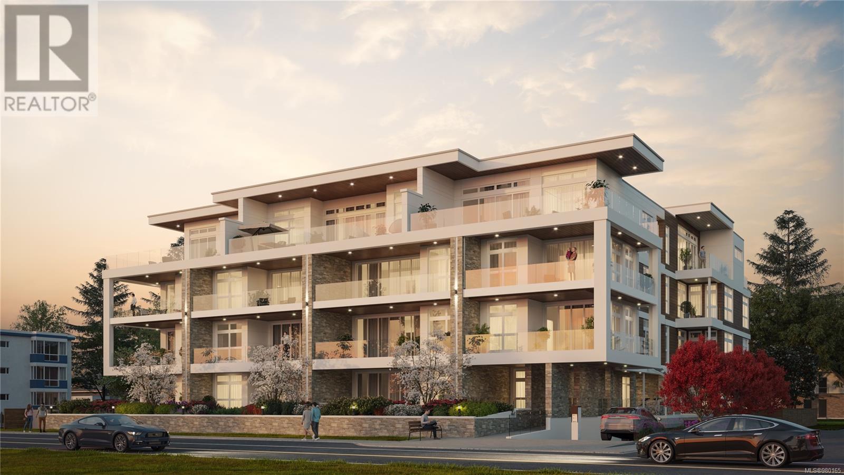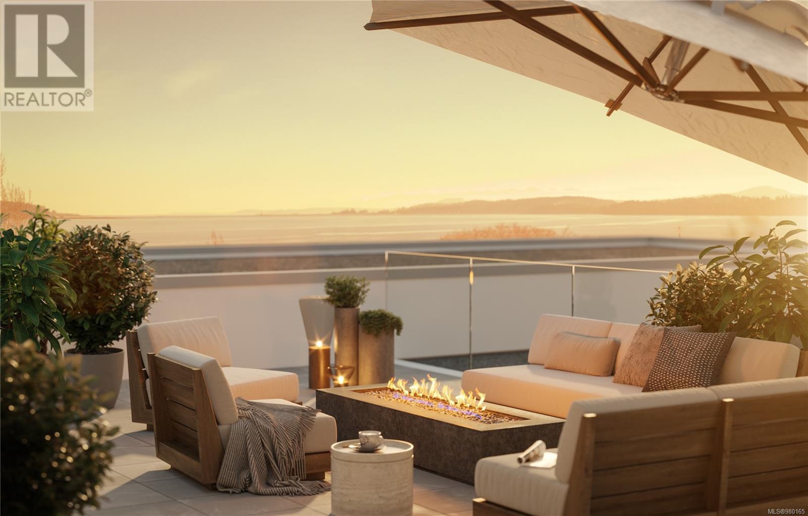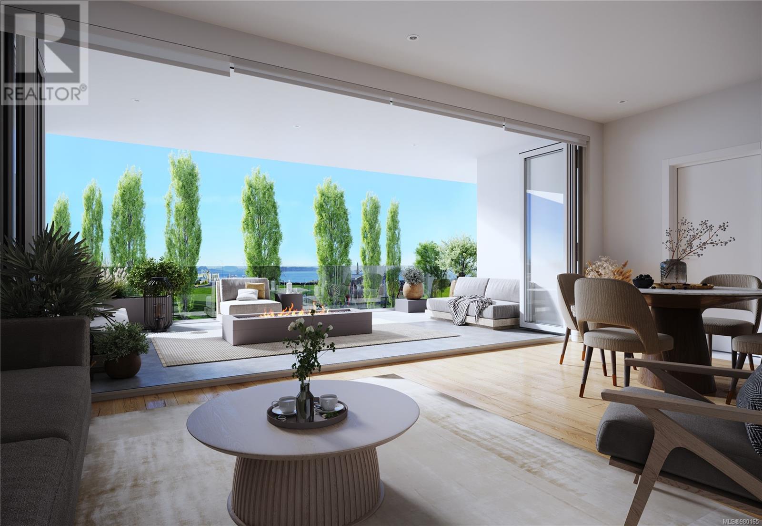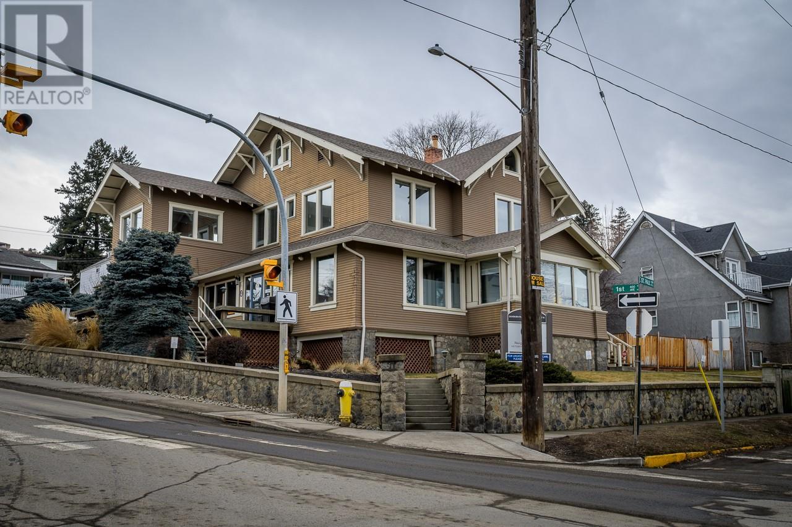REQUEST DETAILS
Description
Not your typical 2 bed, 2 bath condo! Welcome to the beautiful penthouse suite, unit 403, at The Rise on Fifth, where luxury and comfort come together. This 2-bedroom, 2-bathroom corner unit spans 1,223 sqft, offering unparalleled living with stunning southeast-facing water views. The thoughtfully designed open floor plan is ideal for both relaxation and entertainment. The gourmet kitchen has high-end stainless steel appliances, a large island, and sleek quartz countertops, making it a chef's delight. The main suite features a spacious walk-in closet and a luxurious ensuite bathroom. The second bedroom is perfect for guests or a home office. Step out onto your private balcony and immerse yourself in the breathtaking vistas of the waterfront. The building boasts a premium common rooftop space with 360-degree views and a fire pit, providing an exceptional spot for social gatherings or tranquil evenings. Situated in the desirable community of Sidney, you are just steps away from boutique shopping, fine dining, and picturesque waterfront paths. Discover the pinnacle of coastal living at The Rise on Fifth.
General Info
Similar Properties



