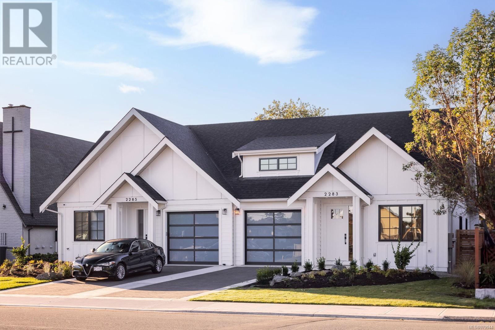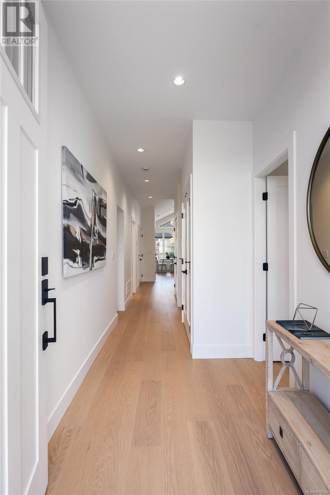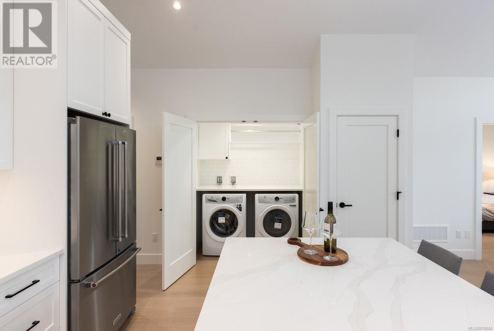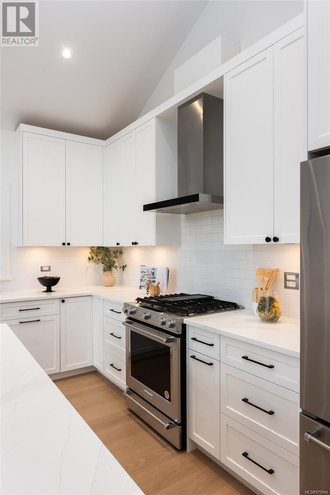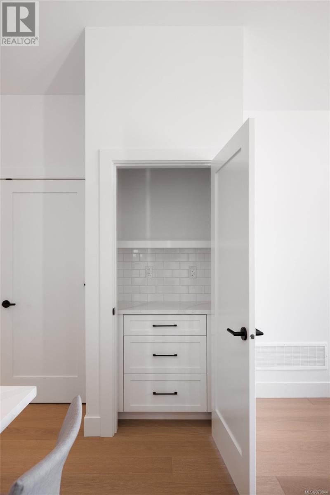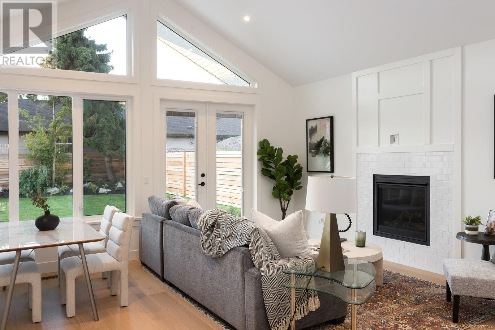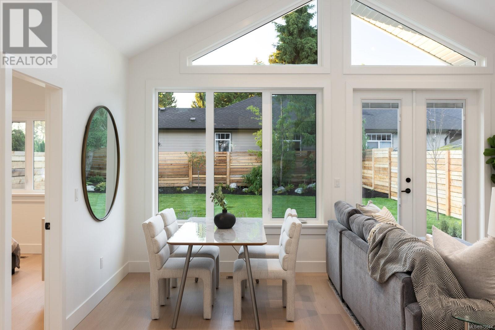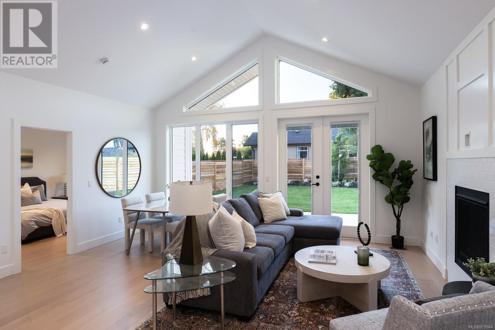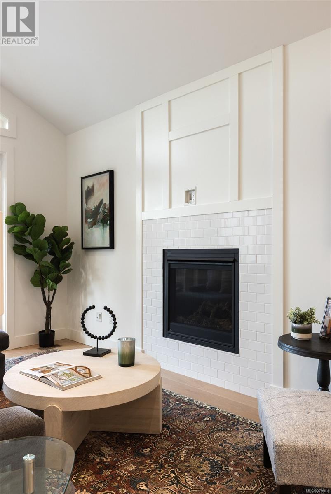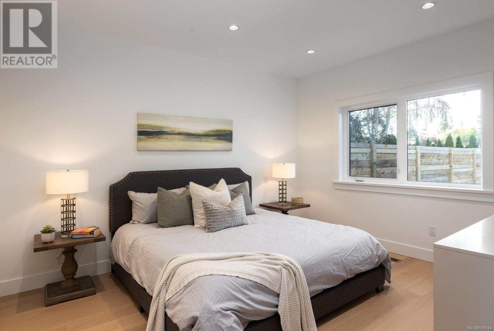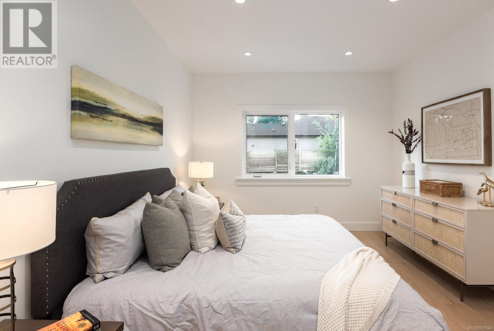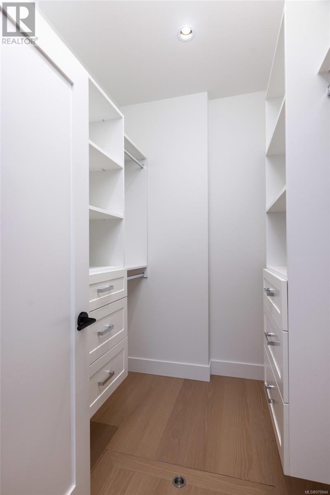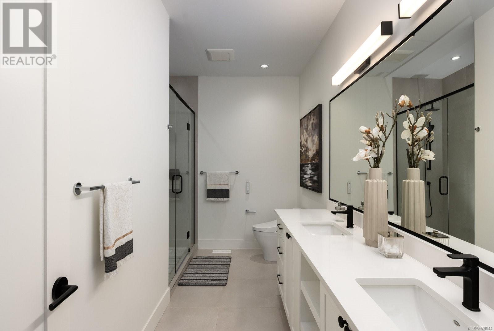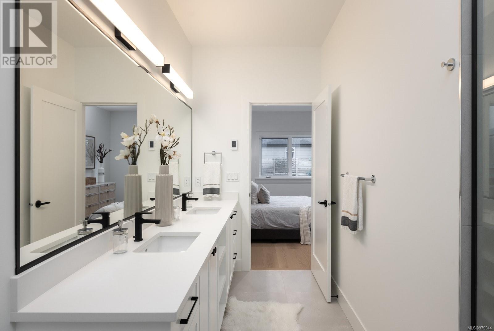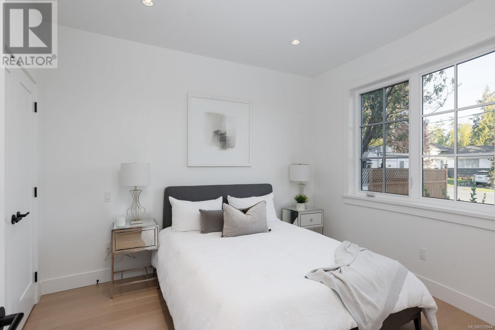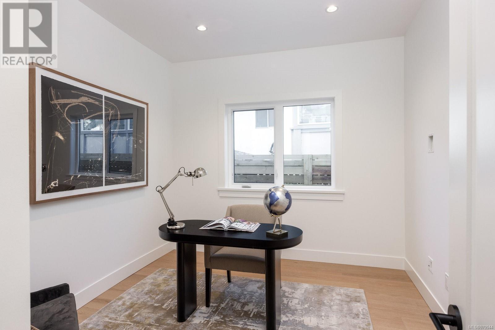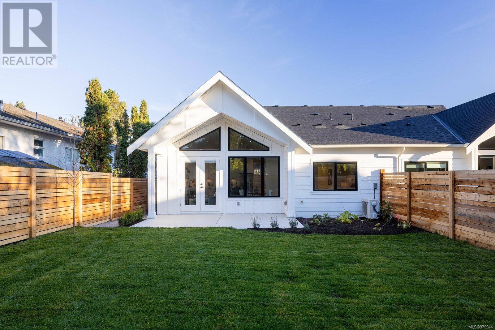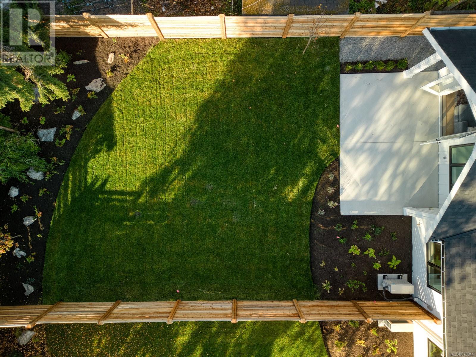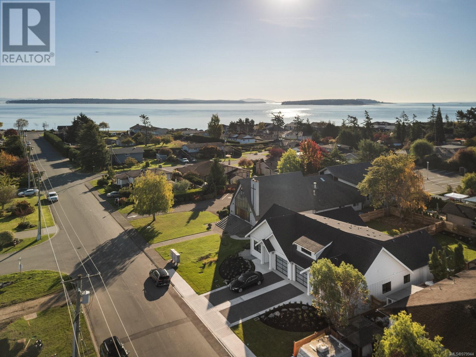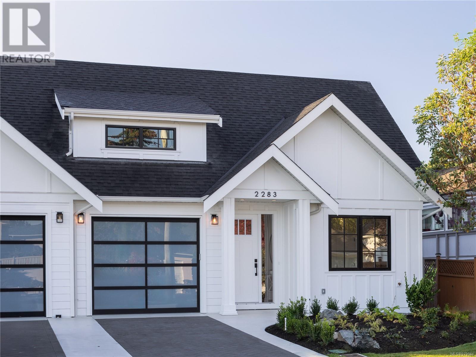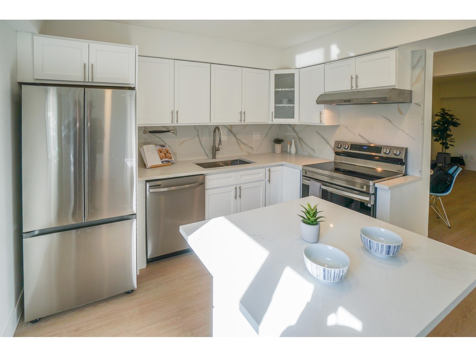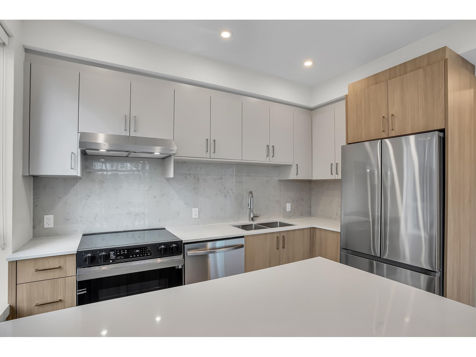REQUEST DETAILS
Description
Brand new with NO GST. This 3 bed/2 bath RANCHER features a beautiful Cape Cod exterior and quality finishes throughout. This well designed one level home features an open concept living space with vaulted ceilings & large windows giving it a spacious airy feel. Highlights a gourmet kitchen w/ shaker cabinetry, soft-close doors, premium appliances w/ gas range, & oversized island, an incredible master w/ pristine 5-piece ensuite & walk-in closet, natural gas fireplace, & wide-plank hardwood floors throughout. Outside you will find a manicured, easy-care yard with beautiful patio space, 6 ft cedar fencing, underground irrigation, & gas BBQ/electrical hookups. Other features include a single-car garage, heated crawl space, and heat pump with A/C. Situated in a desirable neighbourhood within walking distance to beaches, restaurants, shops, and just a short drive from BC Ferries & the airport. This is an excellent opportunity to experience the comforts of a stunning new construction home.
General Info
Amenities/Features
Similar Properties



