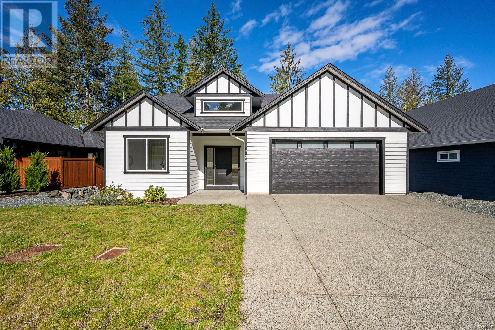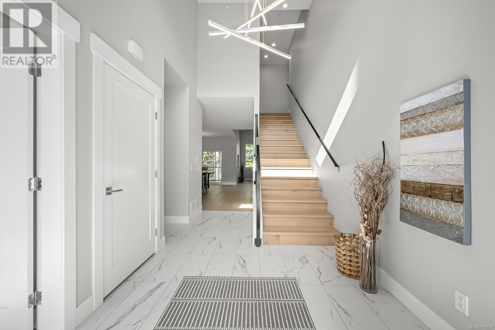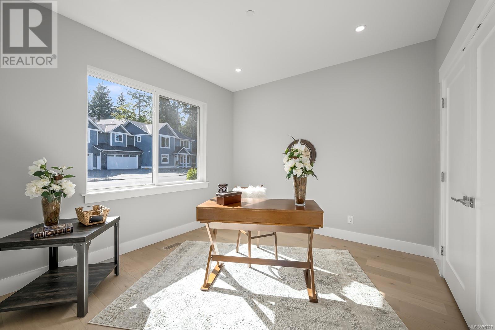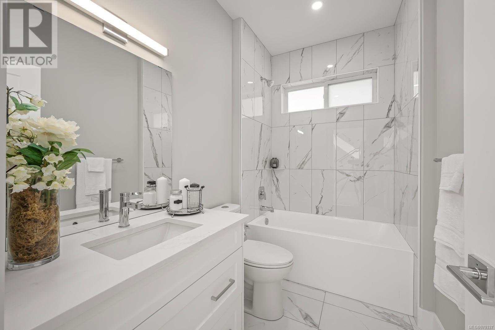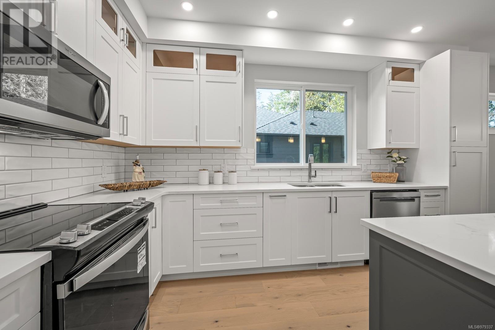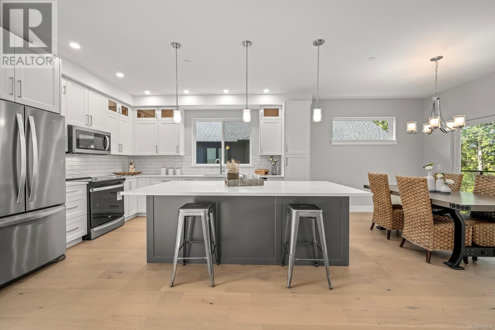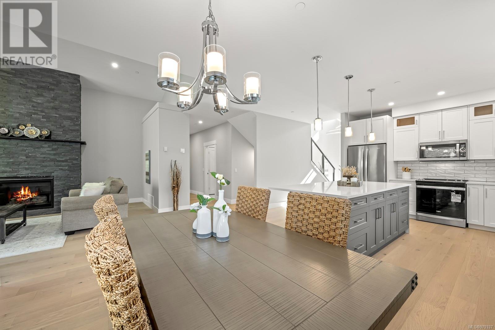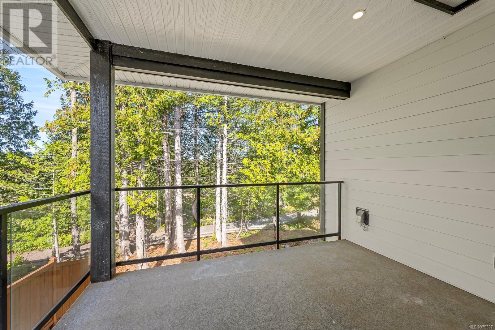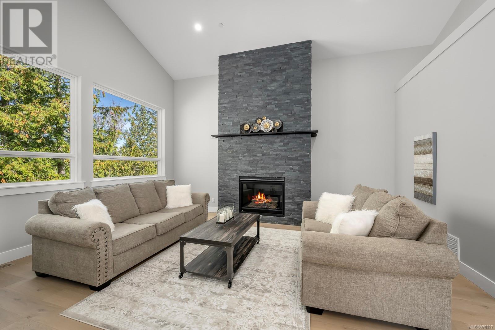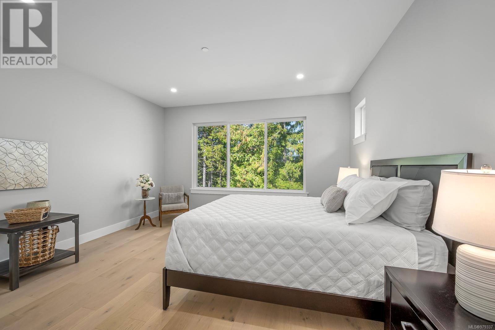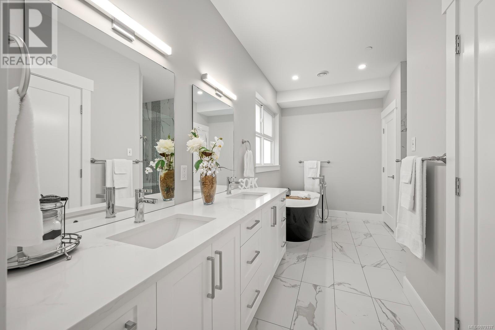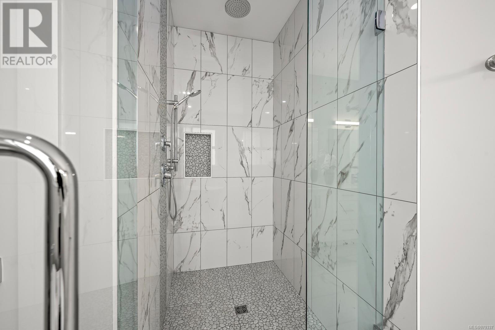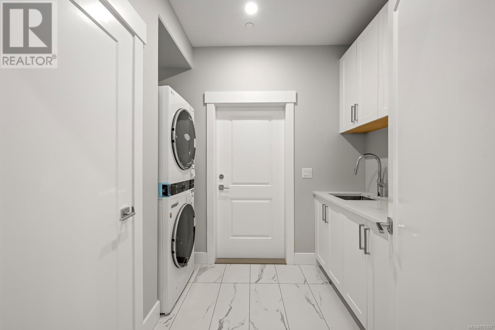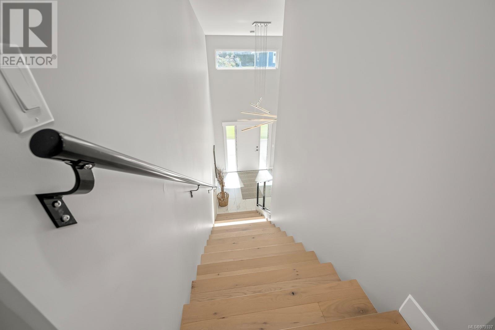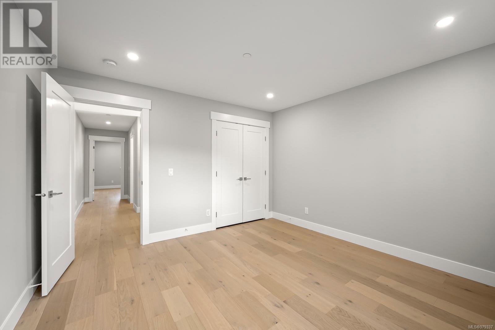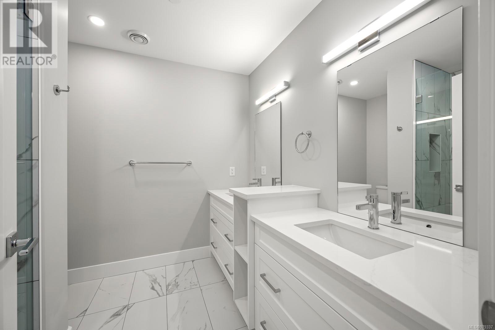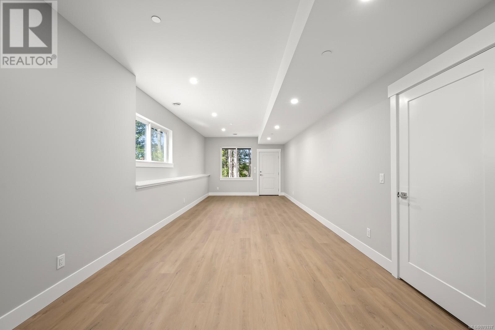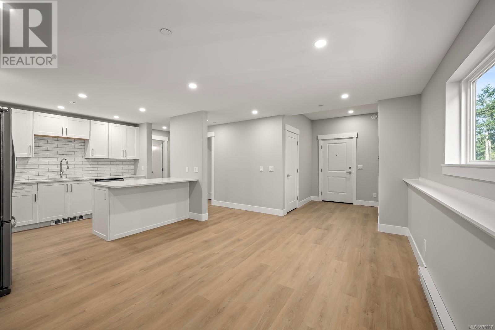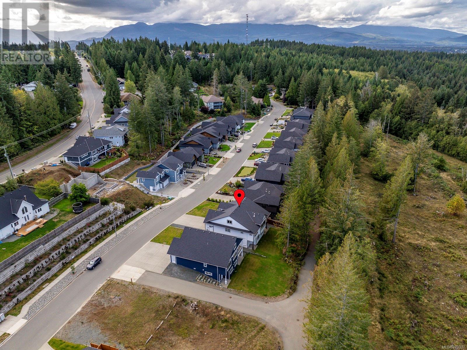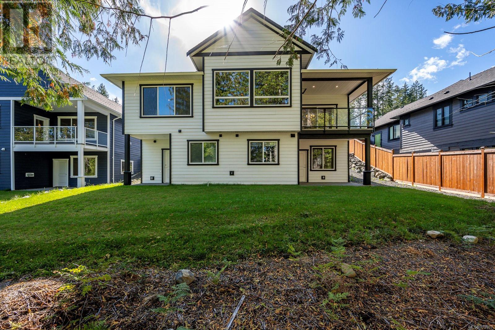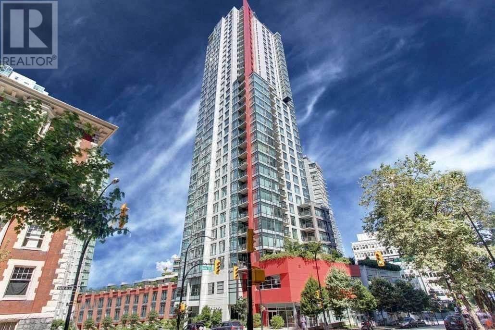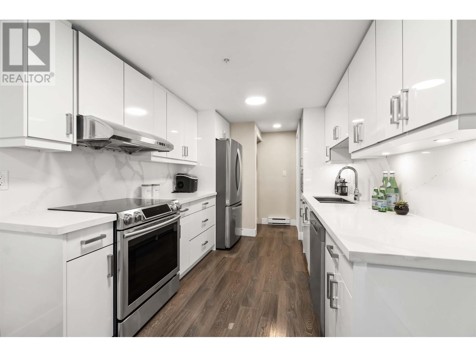REQUEST DETAILS
Description
Visit REALTOR?(R) website for additional information. This beautiful 3-level, 3,900 sqft home is set in a peaceful new subdivision and features a 2-bedroom legal suite, perfect for extended family or extra income. The main floor offers a spacious open concept living area with a rock fireplace, a gourmet kitchen with high-end appliances and quartz countertops, and access to a large deck for outdoor entertaining. You'll also find an office/guest room, laundry room, and an epoxied double garage. The primary bedroom is a private retreat with a spa-like ensuite, featuring a soaker tub, tiled shower, and walk-in closet. Upstairs are two additional bedrooms and a luxurious 5-piece bathroom. The lower level includes a large rec room, theatre, and utility room. The legal suite provides a modern kitchen, living/dining area, 4-piece bath, and in-suite laundry. This home is loaded with premium finishes such as engineered hardwood, quartz countertops, and a heat pump for year-round comfort.
General Info
Amenities/Features
Similar Properties



