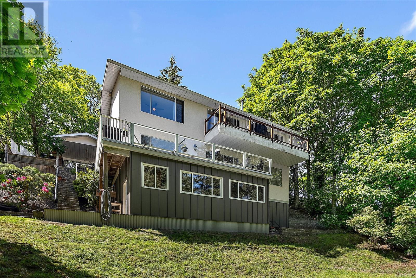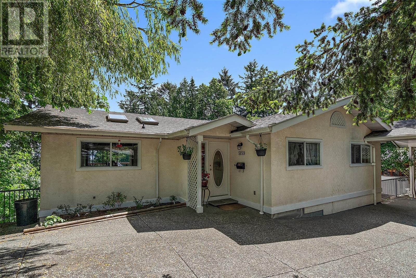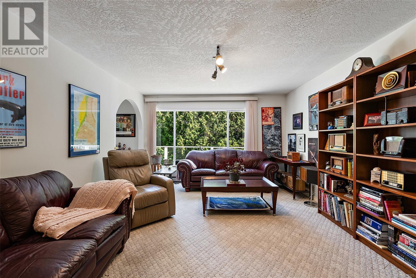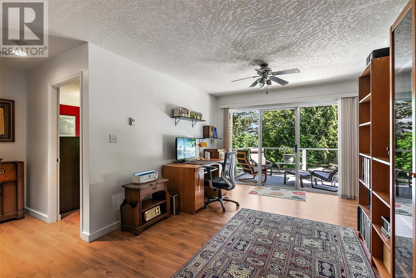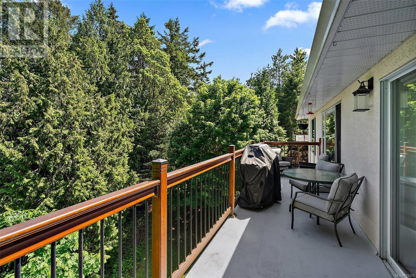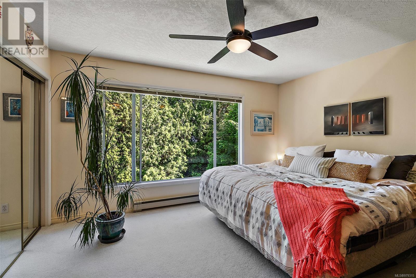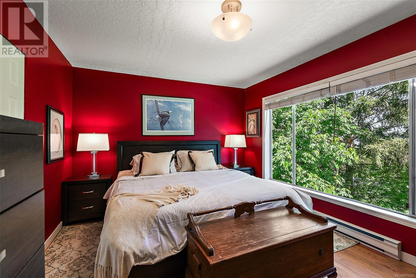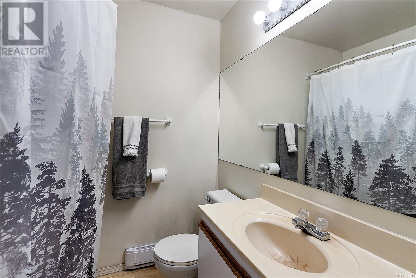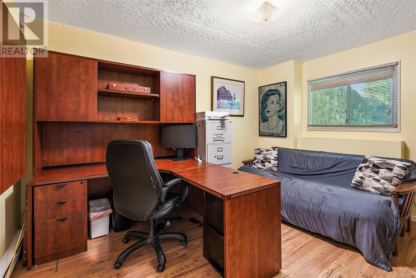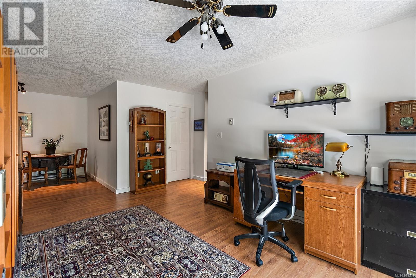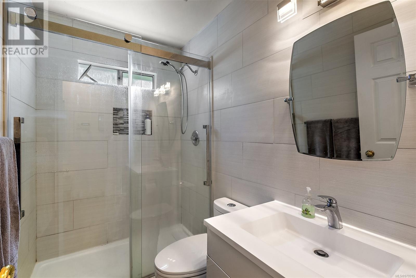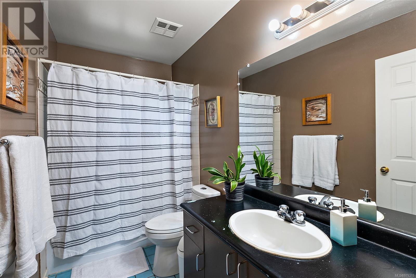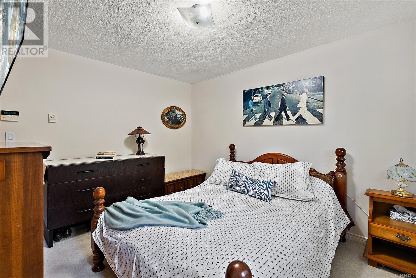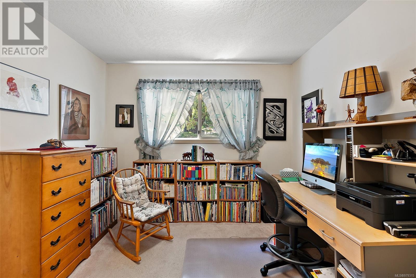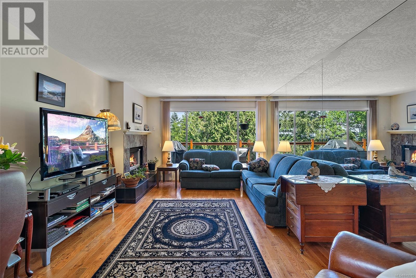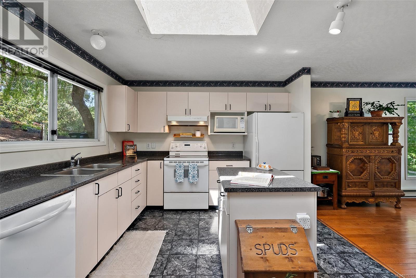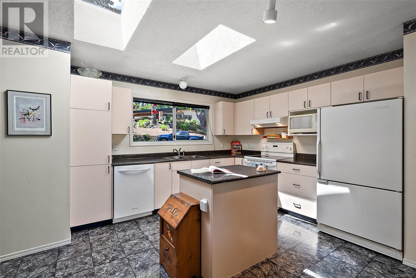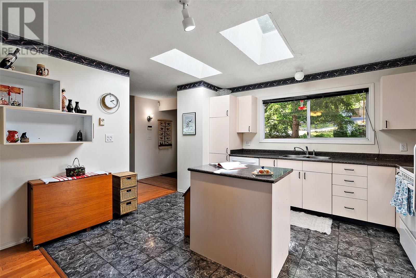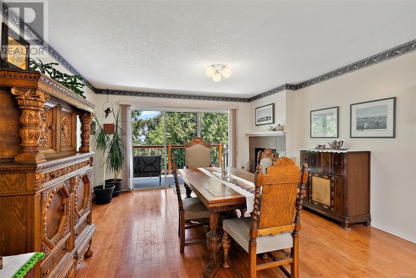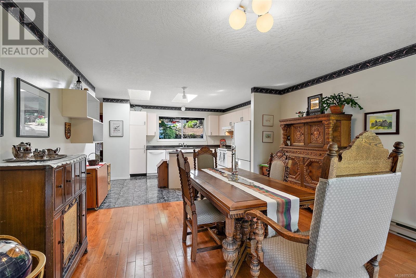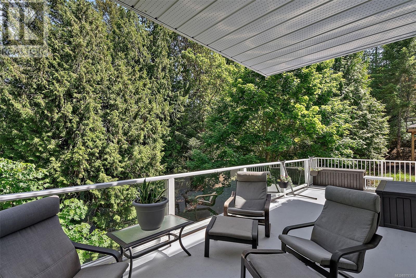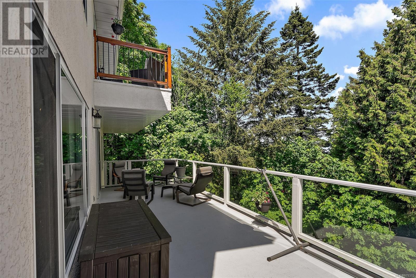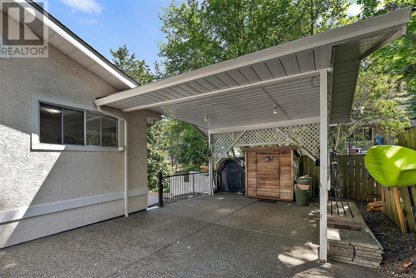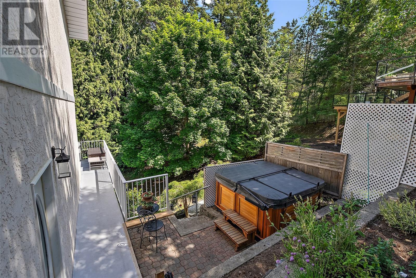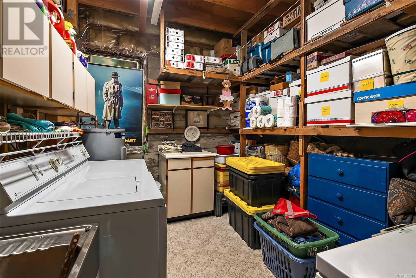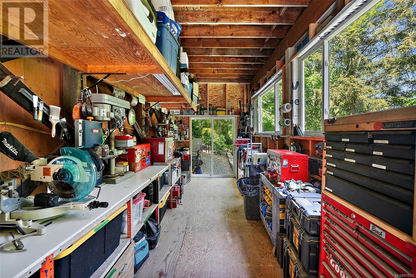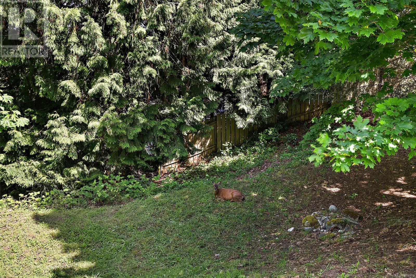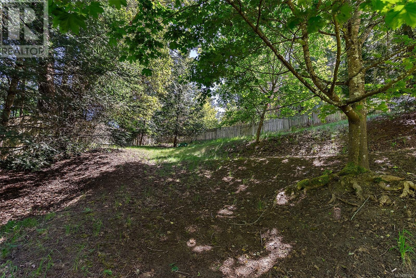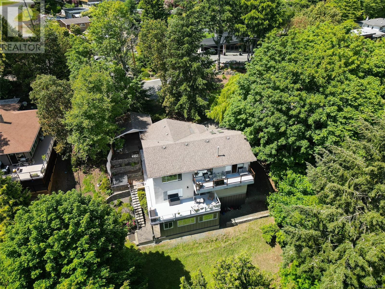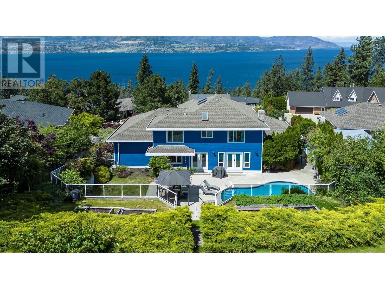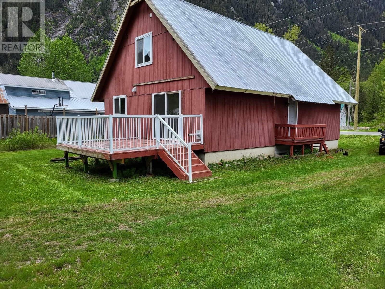REQUEST DETAILS
Description
This home provides a magical lifestyle. Stroll for just minutes to beaches, parks, schools & amenities. 5159 Beckton features a well-designed 5-bedroom, 3-bathroom layout on a peaceful dead-end street with views of the majestic Mt. Baker. The house includes two kitchens, ideal for large families or hosting guests, and offers separate access to the lower level, enhancing privacy and convenience. Natural light floods the home through large windows, uniting indoor and outdoor living spaces across both levels, creating a bright, park-like setting. A separate workshop/studio provides a dedicated space for hobbies and crafts, adding to this home???s appeal as a haven for creativity and relaxation. The area is also perfect for families, close to top-rated schools such as Claremont High, Royal Oak Middle, and Cordova Bay Elementary. With easy commutes to downtown and ferries, this Cordova Bay home offers the perfect blend of comfort and convenience.
General Info
Amenities/Features
Similar Properties



