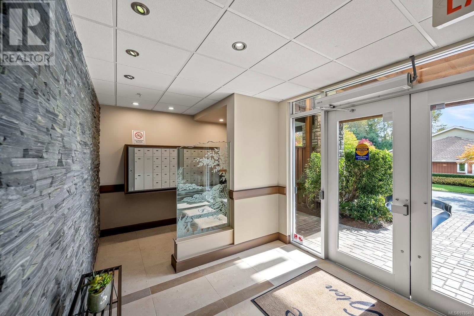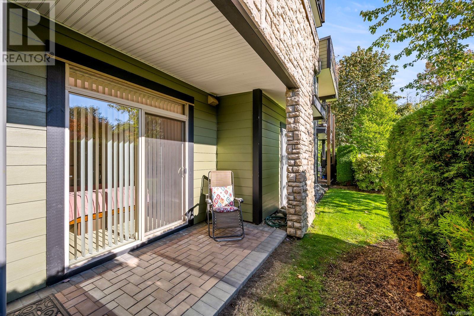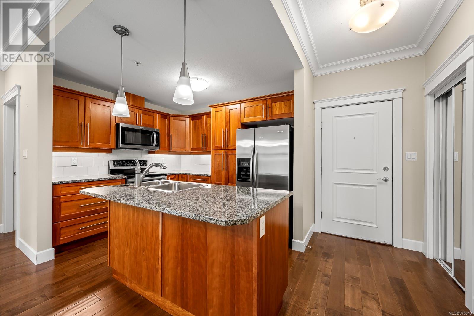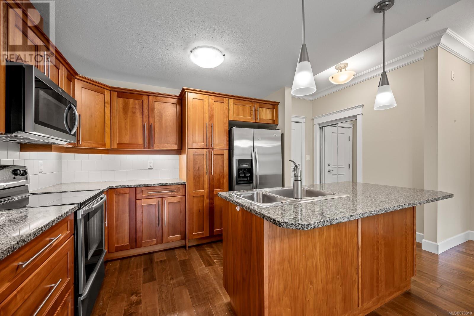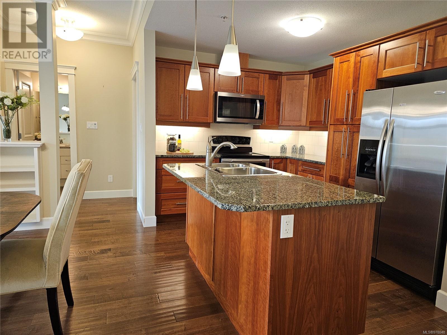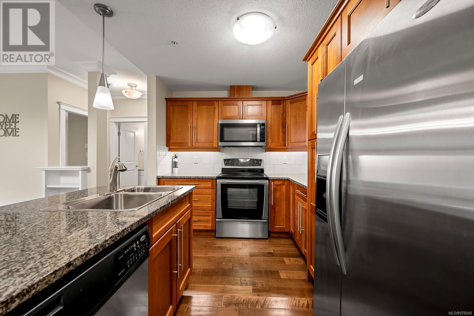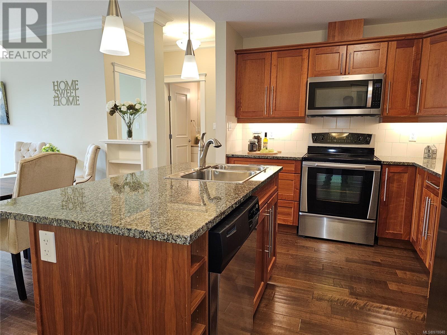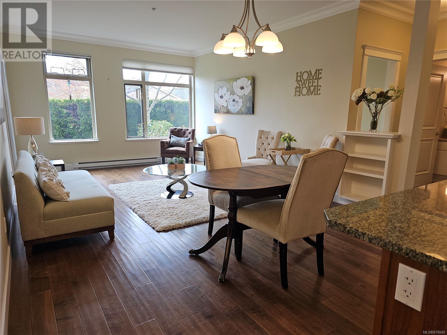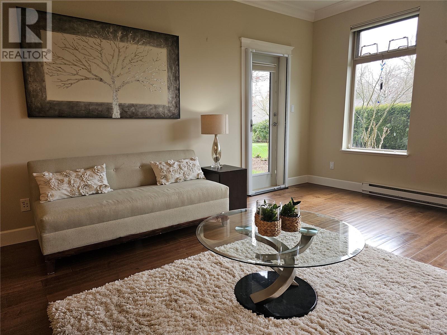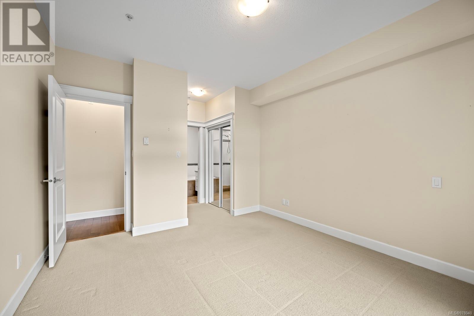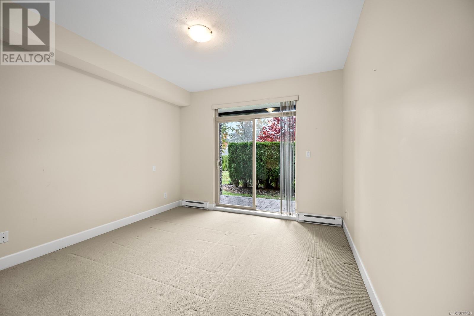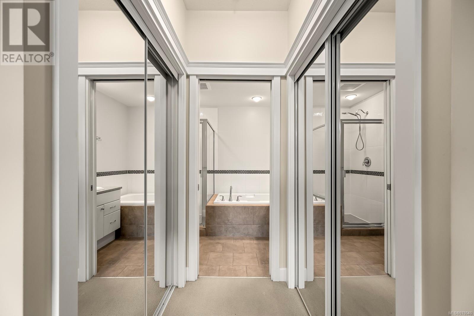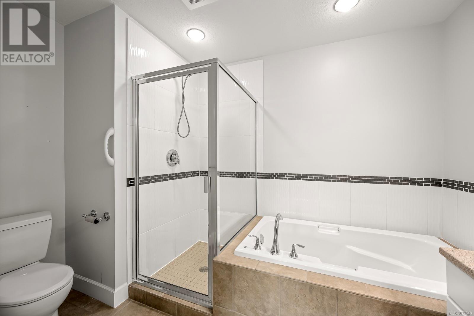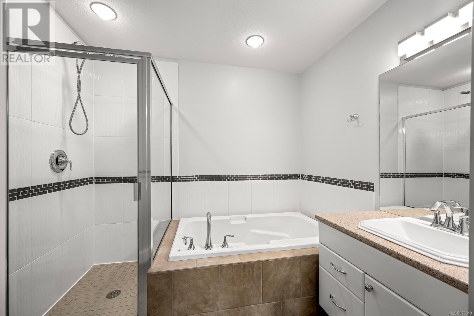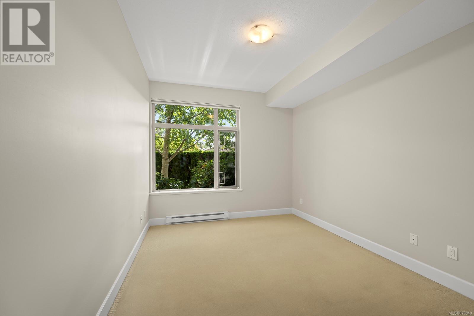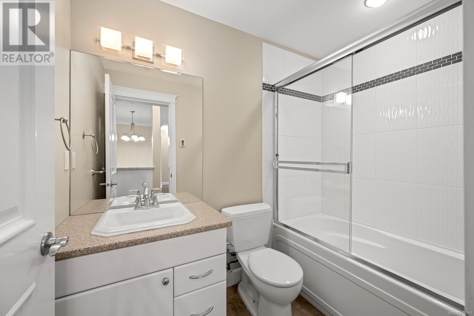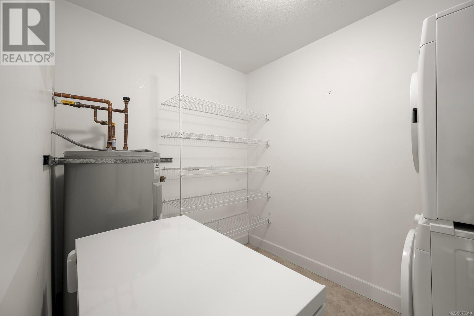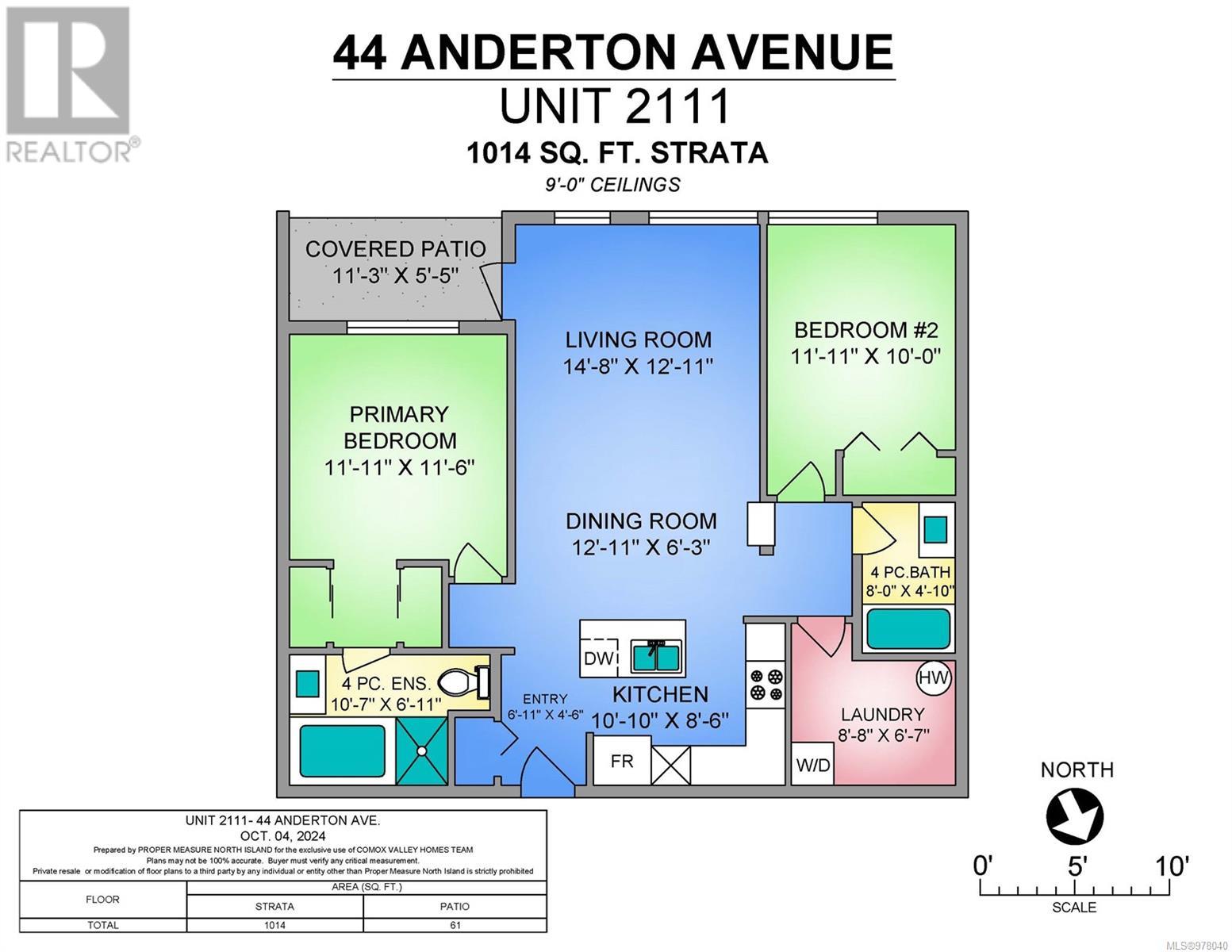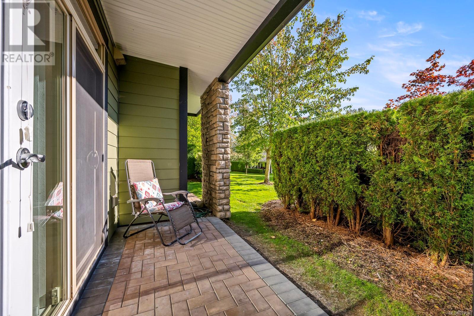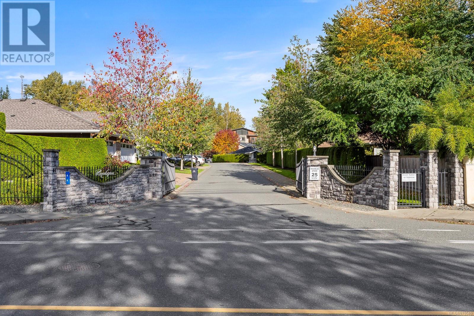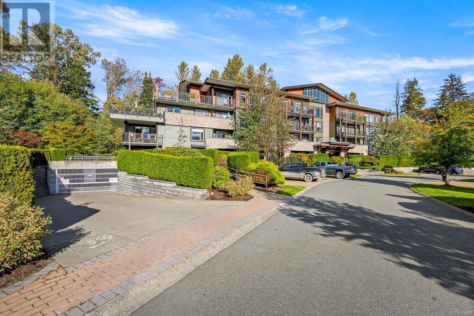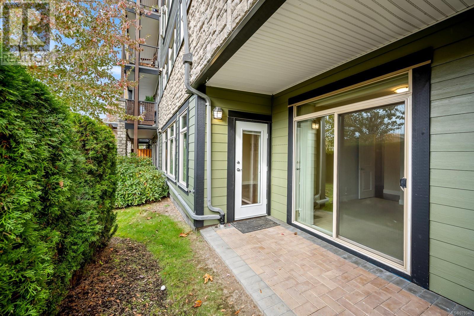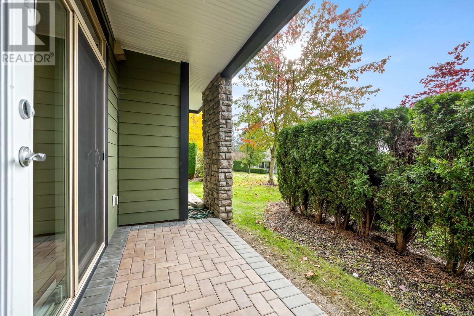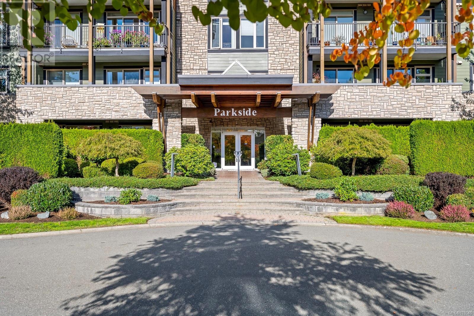REQUEST DETAILS
Description
Welcome to Parkside, one of the Valley's most desirable buildings. This bright and sunny ground-floor 2-bedroom, 2-bathroom unit is vacant and available for quick possession. Enjoy a spacious storage room with in-suite laundry, a beautiful kitchen with granite countertops, an island, maple shaker cabinetry, and upgraded LED lighting under the counters. The open-concept living and dining area leads to a patio through a custom screen door. The master bedroom features a 4-piece ensuite with a large soaker tub and direct patio access. With 9' ceilings, this unit overlooks beautifully landscaped, park-like grounds with large shade trees. Additional features include secure underground parking and a separate storage unit. Ideally located in downtown Courtenay, you'll have easy access to shopping, restaurants, bus stops, and more. Plus, you're close to scenic walking trails and the Puntledge River for those warm, sunny days. Move in and enjoy this exceptional home today!
General Info
Amenities/Features
Similar Properties



