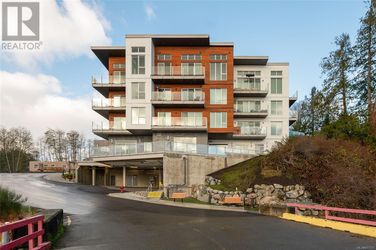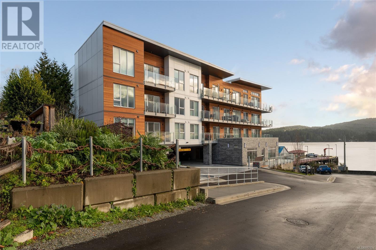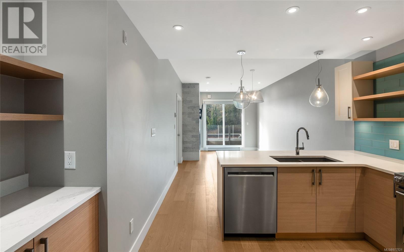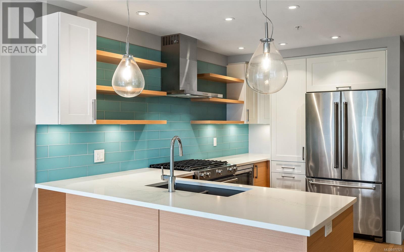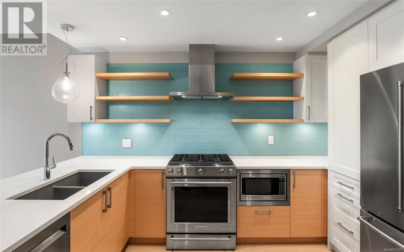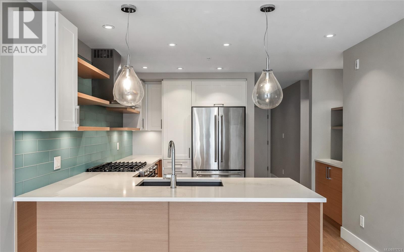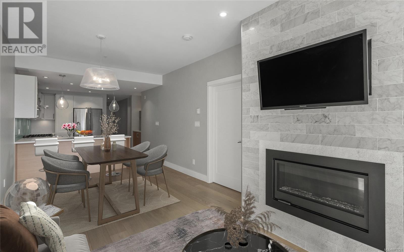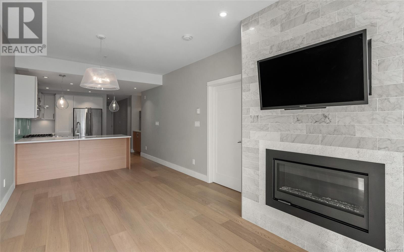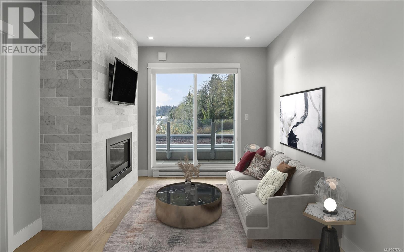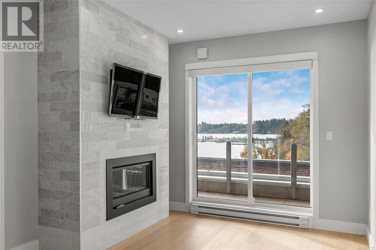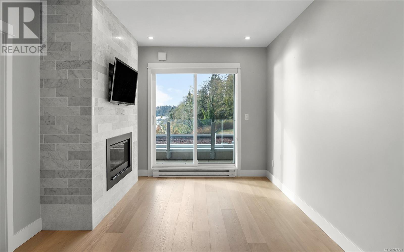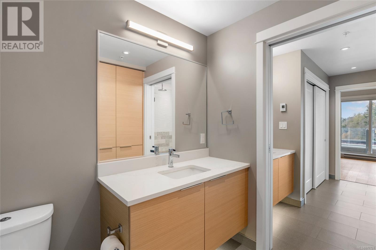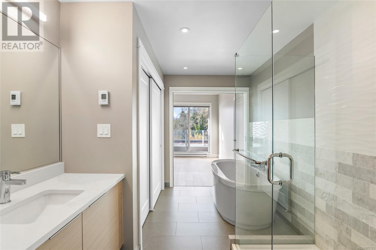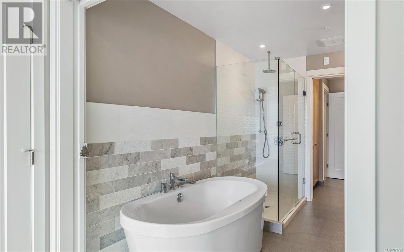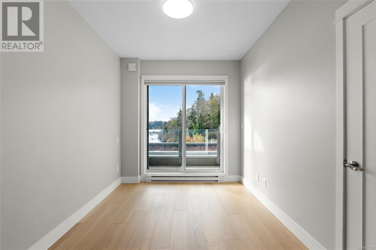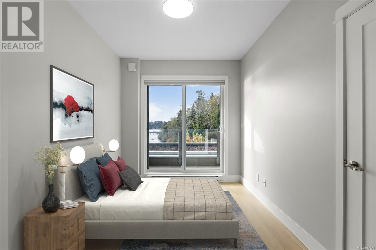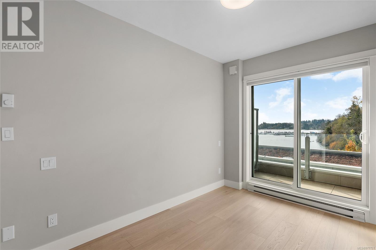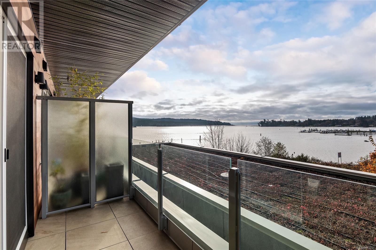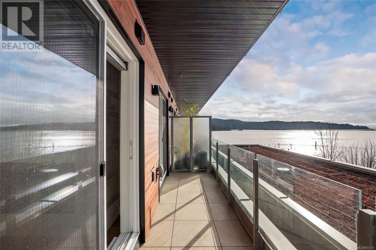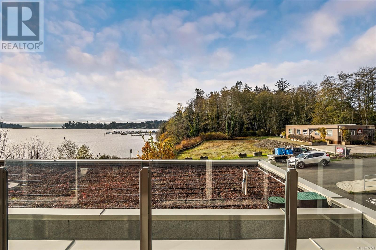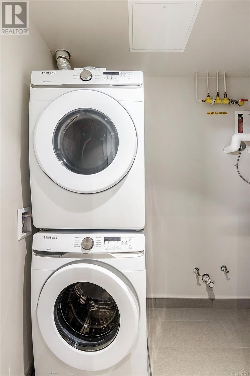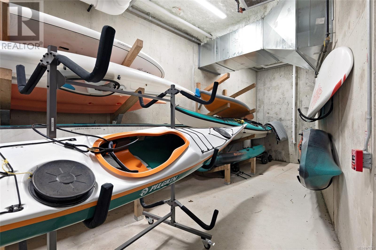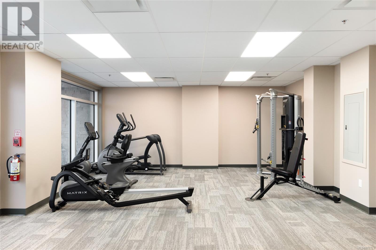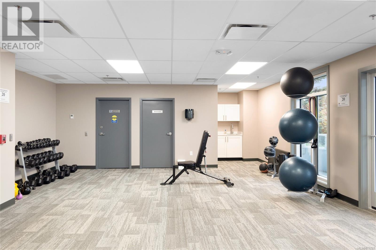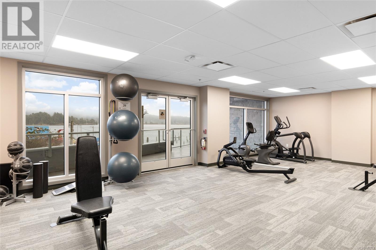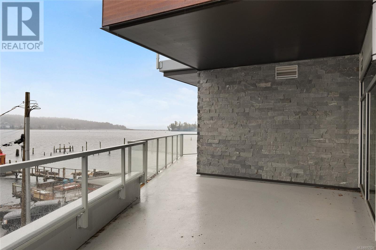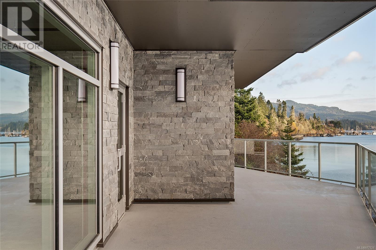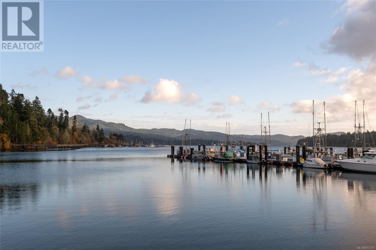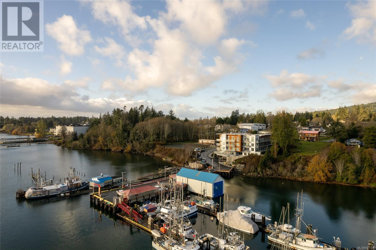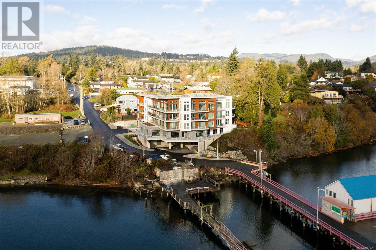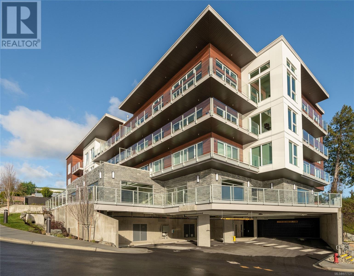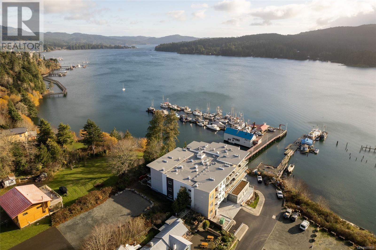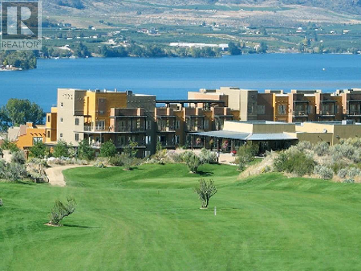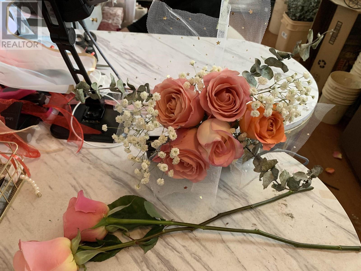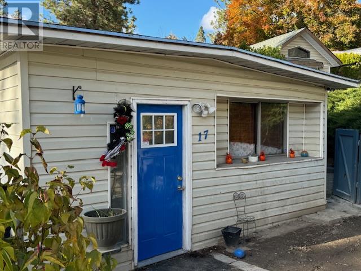REQUEST DETAILS
Description
Open House - Saturday Nov. 2 @ 1pm-3pm. Oceanside living in Victoria's 2022 Award Winning Condo development overlooking Sooke Harbour. This luxurious 1 bedroom 1 bathroom condo with 9ft ceilings, 7 ft. windows, and white oak engineered hardwood floors throughout. It also comes complete with stainless steel gas kitchen appliances, tiled glass backsplash, Benson soft close cabinets, and Callacatta Nuvo quartz counter tops throughout the unit. Dining area extends into your living room centered around a Ashar stone surround natural gas fireplace. Patio access to your southwest facing patio deck with unobstructed ocean views. Patio is complete with a natural gas hookup for both BBQ and Heater. The Primary comes with a 5pc spa like ensuite that allows you to create a 2pc bath when guests are over. In-suite laundry, separate storage, and 2 parking spaces complete this property. Amenities include a private gym overlooking the ocean, kayak storage with ocean access, and 2 EV charging stations. This unit has been completed with the highest tiered finishing that was offered at the time of construction. A short walk to the town center of everything Sooke has to offer. Contact me today for more information.
General Info
Amenities/Features
Similar Properties



